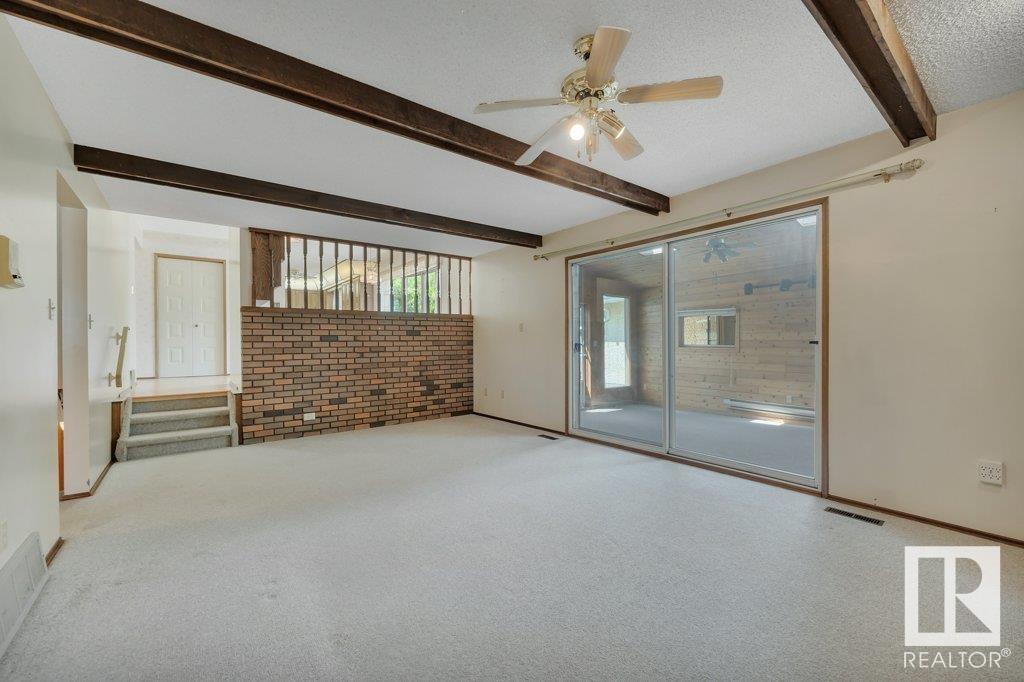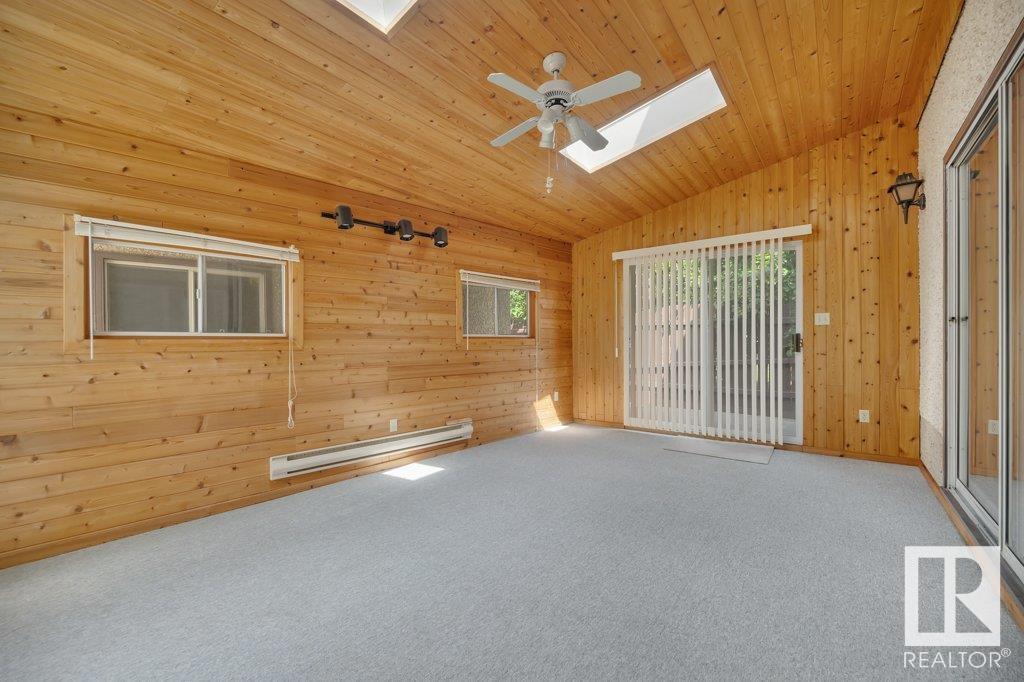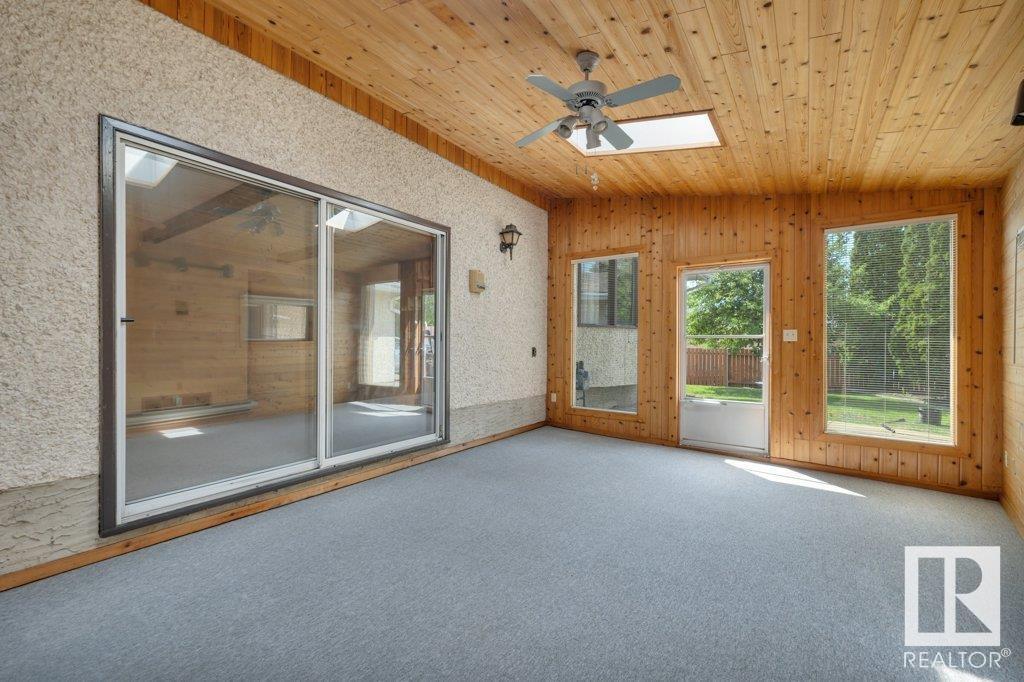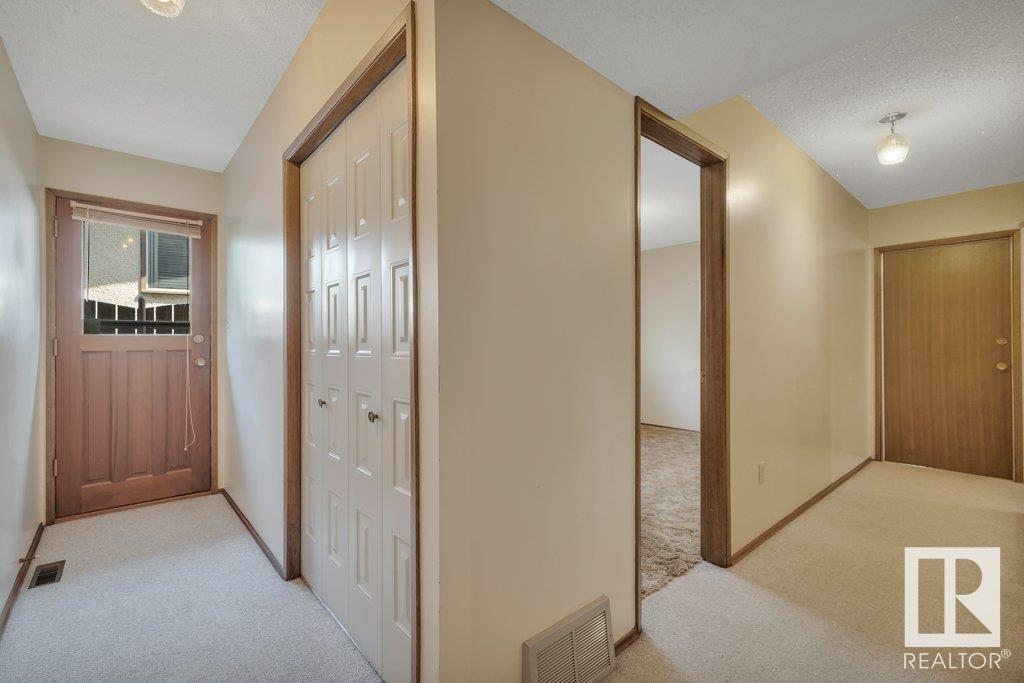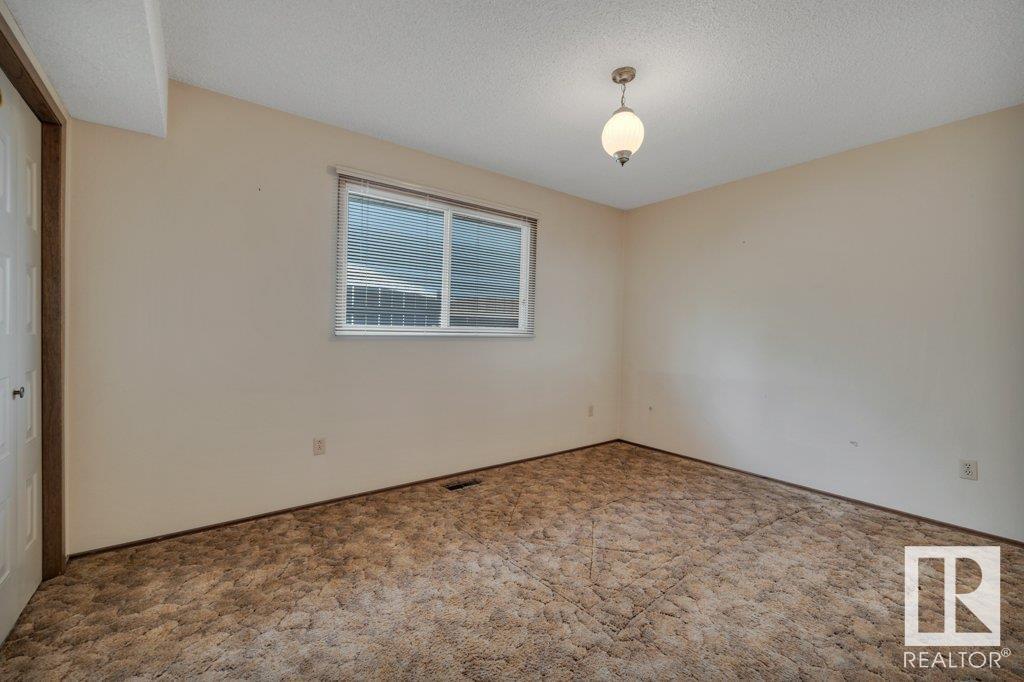6 Bedroom
4 Bathroom
2,656 ft2
Fireplace
Forced Air
$659,900
Welcome to this Amazing Custom Built Home along Edmonton's River Valley. This original owner Family home is truly designed for larger families in mind. You can park in the spacious Attached Garage or Driveway in front of it, or you can park in the back Detached Double Garage or back Driveway. Make your way inside and you will find on the main level a huge living room, kitchen, dining room, breakfast nook, family room, Sun room, bedroom, 2-piece bathroom, and laundry room. Make your way upstairs and you will find the primary bedroom with 3-piece ensuite and walk in closet, 2 more bedrooms and another 3-peice bathroom. In the Basement you will find 2 more bedrooms, rec room, games room with full bar area, flex room, cold and warm storage rooms, utility room, and indoor hot tub room with 3-piece bathroom. Outside you will find a great yard with garden and you are only steps away from Edmonton's River Valley walking paths. Close to Golfing, shopping, schools and so much more!! (id:47041)
Property Details
|
MLS® Number
|
E4445551 |
|
Property Type
|
Single Family |
|
Neigbourhood
|
Rundle Heights |
|
Amenities Near By
|
Park, Golf Course, Playground, Public Transit, Schools, Shopping |
|
Community Features
|
Public Swimming Pool |
|
Features
|
Cul-de-sac, See Remarks, Flat Site, Lane, Wet Bar |
|
Parking Space Total
|
8 |
|
View Type
|
Valley View, City View |
Building
|
Bathroom Total
|
4 |
|
Bedrooms Total
|
6 |
|
Appliances
|
Dishwasher, Dryer, Garage Door Opener Remote(s), Garage Door Opener, Hood Fan, Refrigerator, Stove, Central Vacuum, Washer, Window Coverings |
|
Basement Development
|
Finished |
|
Basement Type
|
Full (finished) |
|
Constructed Date
|
1978 |
|
Construction Style Attachment
|
Detached |
|
Fireplace Fuel
|
Wood |
|
Fireplace Present
|
Yes |
|
Fireplace Type
|
Unknown |
|
Half Bath Total
|
1 |
|
Heating Type
|
Forced Air |
|
Size Interior
|
2,656 Ft2 |
|
Type
|
House |
Parking
|
Stall
|
|
|
Attached Garage
|
|
|
Detached Garage
|
|
Land
|
Acreage
|
No |
|
Fence Type
|
Fence |
|
Land Amenities
|
Park, Golf Course, Playground, Public Transit, Schools, Shopping |
|
Size Irregular
|
779.77 |
|
Size Total
|
779.77 M2 |
|
Size Total Text
|
779.77 M2 |
Rooms
| Level |
Type |
Length |
Width |
Dimensions |
|
Basement |
Bedroom 5 |
3.69 m |
3.37 m |
3.69 m x 3.37 m |
|
Basement |
Bedroom 6 |
3.75 m |
2.2 m |
3.75 m x 2.2 m |
|
Basement |
Recreation Room |
3.83 m |
7.89 m |
3.83 m x 7.89 m |
|
Main Level |
Living Room |
5.58 m |
4.65 m |
5.58 m x 4.65 m |
|
Main Level |
Dining Room |
3.81 m |
3.02 m |
3.81 m x 3.02 m |
|
Main Level |
Kitchen |
3.81 m |
2.76 m |
3.81 m x 2.76 m |
|
Main Level |
Family Room |
6.39 m |
4.1 m |
6.39 m x 4.1 m |
|
Main Level |
Bedroom 4 |
2.89 m |
4.14 m |
2.89 m x 4.14 m |
|
Main Level |
Breakfast |
4.1 m |
3.47 m |
4.1 m x 3.47 m |
|
Main Level |
Laundry Room |
2.03 m |
1.6 m |
2.03 m x 1.6 m |
|
Main Level |
Sunroom |
5.75 m |
4.2 m |
5.75 m x 4.2 m |
|
Upper Level |
Primary Bedroom |
4.8 m |
3.63 m |
4.8 m x 3.63 m |
|
Upper Level |
Bedroom 2 |
3.16 m |
3.35 m |
3.16 m x 3.35 m |
|
Upper Level |
Bedroom 3 |
3.12 m |
4.08 m |
3.12 m x 4.08 m |
https://www.realtor.ca/real-estate/28552315/3520-103-av-nw-edmonton-rundle-heights














