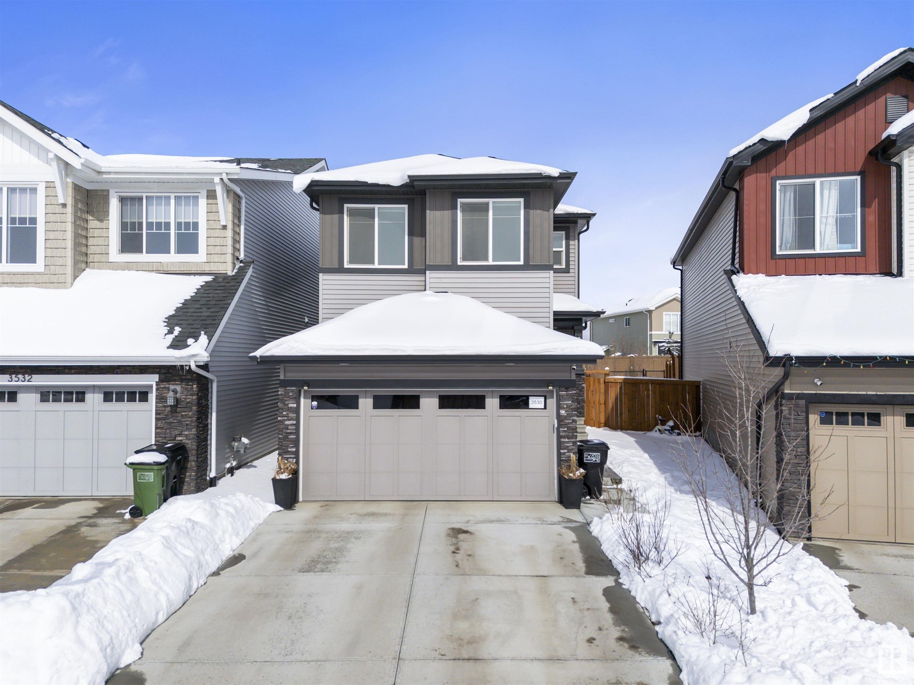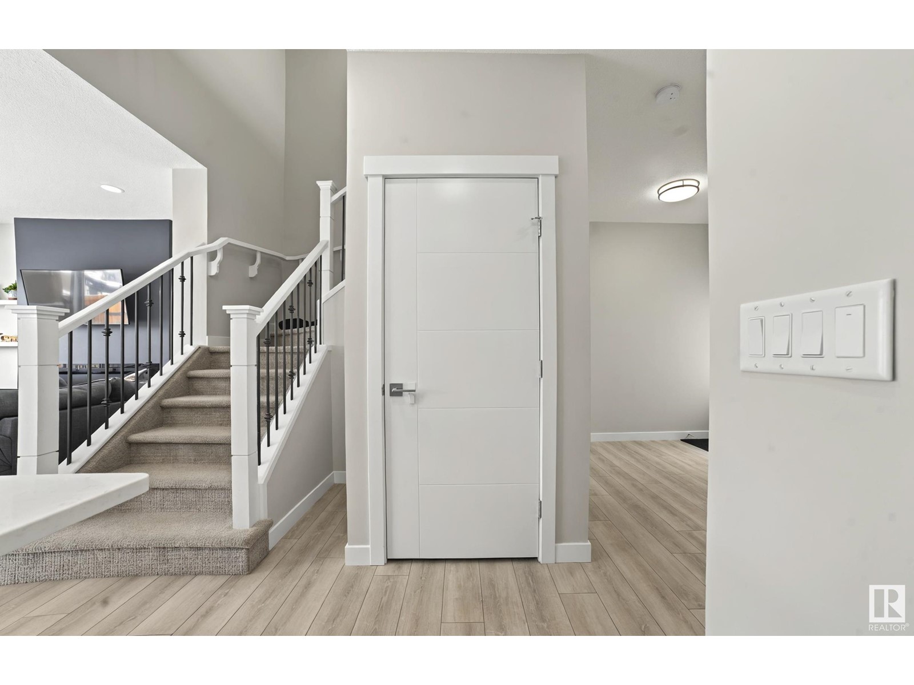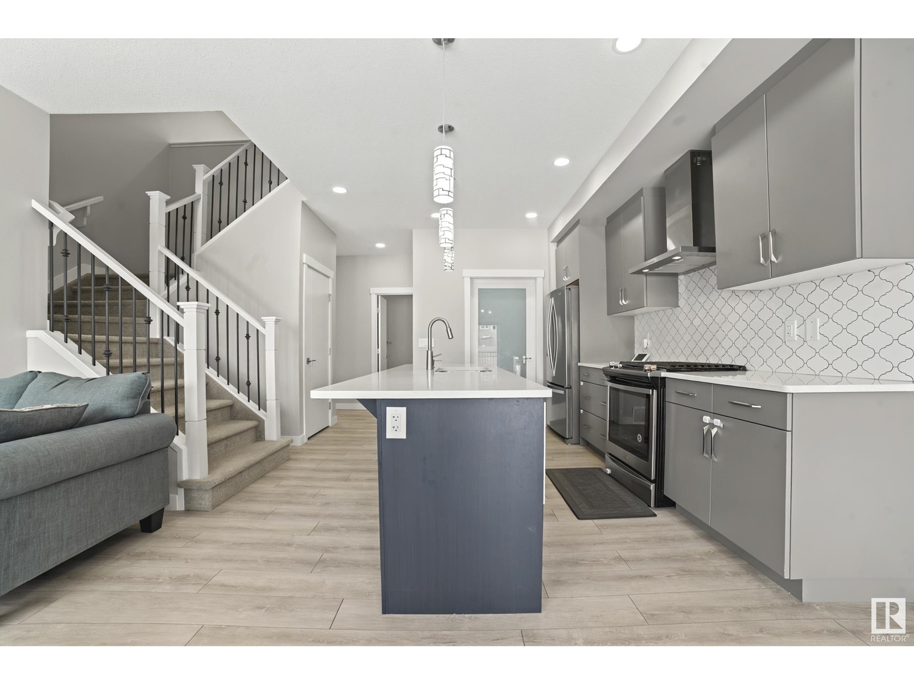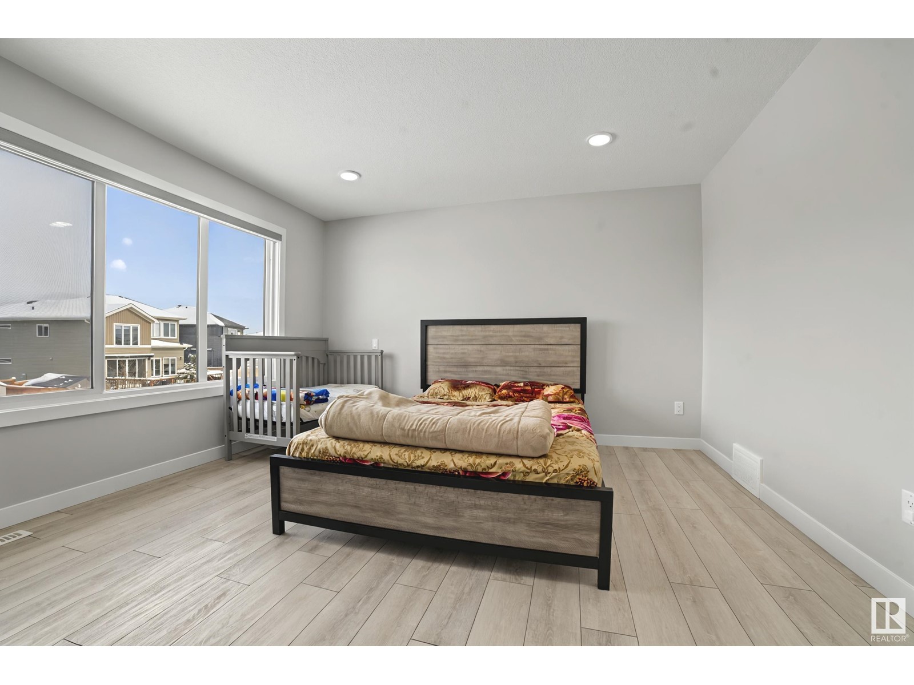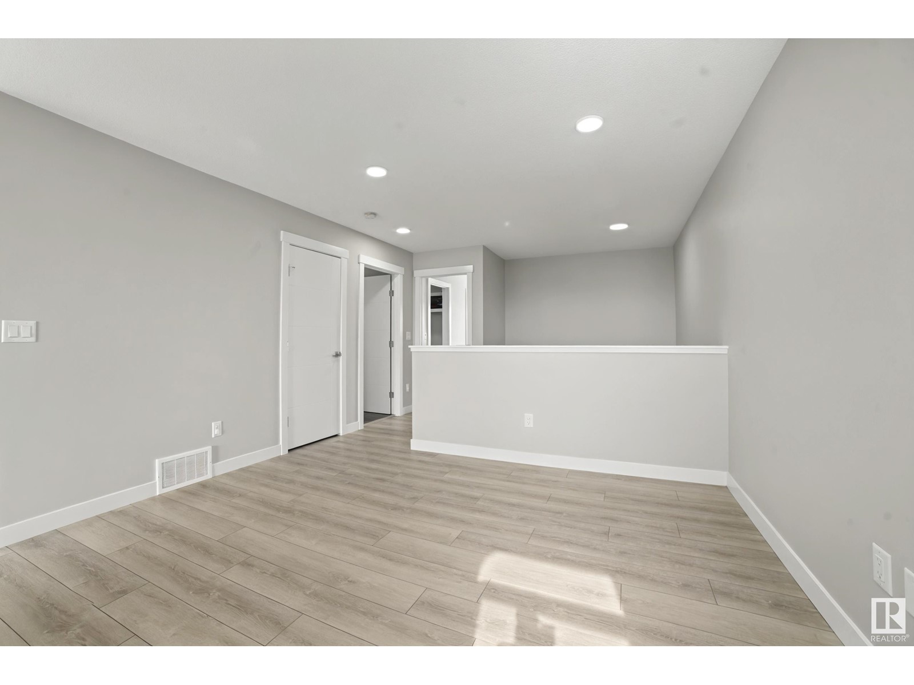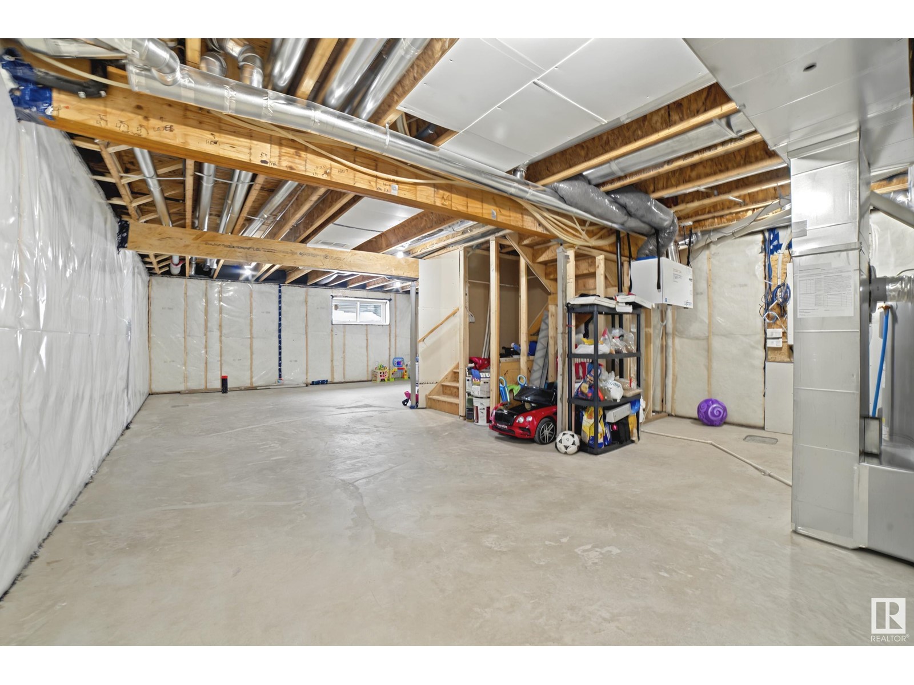3 Bedroom
3 Bathroom
1,749 ft2
Fireplace
Forced Air
$574,900
Beautiful Home in Cavanagh – Backing Onto Trails & Ravine! Nestled in a cul-de-sac, this stunning home backs onto walking trails and sits beside the Blackmud Creek Ravine. The main floor features 9’ ceilings, modern pot lights, vinyl flooring throughout, and a chef-inspired kitchen with high-end Whirlpool appliances, quartz countertops, a large island, and a walk-in pantry. The open-concept living area is bright and inviting. Upstairs, the spacious master bedroom includes a walk-in closet and ensuite. A bright bonus room, upstairs laundry, and two additional bedrooms with a shared full bath complete the level. Located near schools, parks, shopping, the airport, and trails, this home is ideal for families. A new K-9 school has been approved in Cavanagh. The finished deck offers great outdoor space, with potential for a side entrance to the basement. (id:47041)
Property Details
|
MLS® Number
|
E4433925 |
|
Property Type
|
Single Family |
|
Neigbourhood
|
Cavanagh |
|
Amenities Near By
|
Airport, Playground, Public Transit, Schools |
|
Features
|
Cul-de-sac, Ravine, Closet Organizers, No Animal Home, No Smoking Home |
|
Structure
|
Deck |
|
View Type
|
Ravine View |
Building
|
Bathroom Total
|
3 |
|
Bedrooms Total
|
3 |
|
Amenities
|
Ceiling - 9ft |
|
Appliances
|
Dishwasher, Dryer, Hood Fan, Microwave, Refrigerator, Gas Stove(s), Washer |
|
Basement Development
|
Unfinished |
|
Basement Type
|
Full (unfinished) |
|
Constructed Date
|
2020 |
|
Construction Style Attachment
|
Detached |
|
Fire Protection
|
Smoke Detectors |
|
Fireplace Fuel
|
Electric |
|
Fireplace Present
|
Yes |
|
Fireplace Type
|
Unknown |
|
Half Bath Total
|
1 |
|
Heating Type
|
Forced Air |
|
Stories Total
|
2 |
|
Size Interior
|
1,749 Ft2 |
|
Type
|
House |
Parking
Land
|
Acreage
|
No |
|
Land Amenities
|
Airport, Playground, Public Transit, Schools |
Rooms
| Level |
Type |
Length |
Width |
Dimensions |
|
Main Level |
Living Room |
|
|
13'2" x 12' |
|
Main Level |
Dining Room |
|
|
9'11" x 9' |
|
Main Level |
Kitchen |
|
|
Measurements not available |
|
Upper Level |
Family Room |
|
|
12'4" x 15'9 |
|
Upper Level |
Primary Bedroom |
|
|
16'9" x 12'4" |
|
Upper Level |
Bedroom 2 |
|
|
12'9" x 8'2" |
|
Upper Level |
Bedroom 3 |
|
|
11'11" x 8'3" |
https://www.realtor.ca/real-estate/28248030/3530-checknita-point-sw-edmonton-cavanagh
