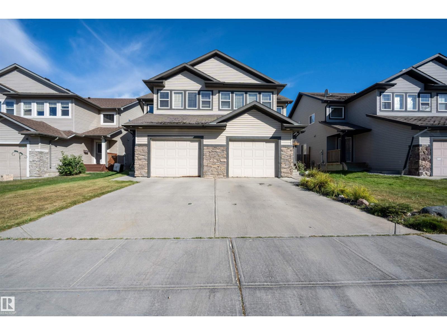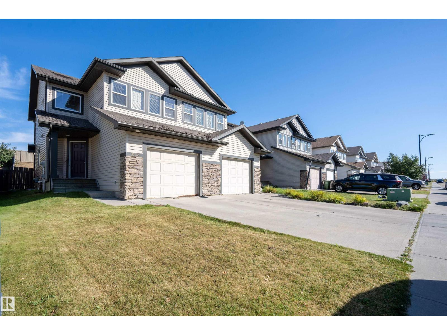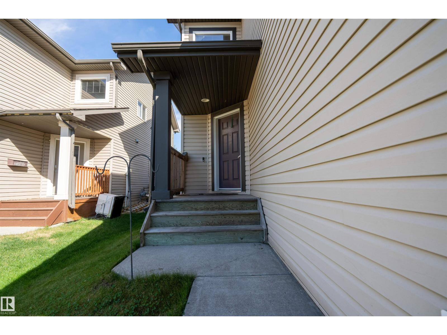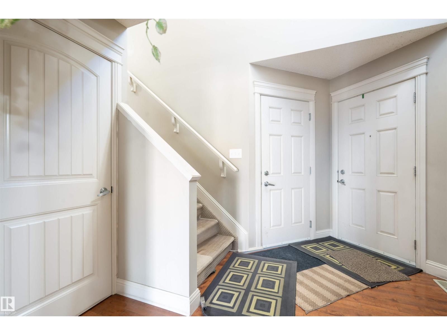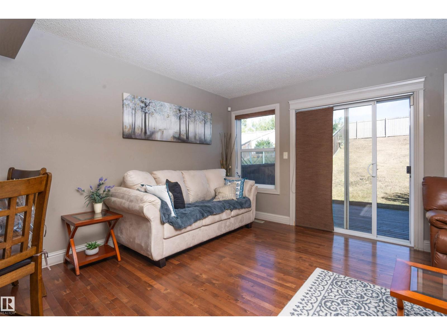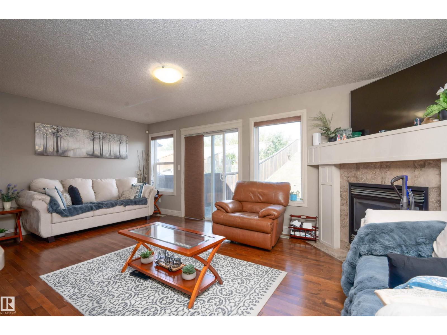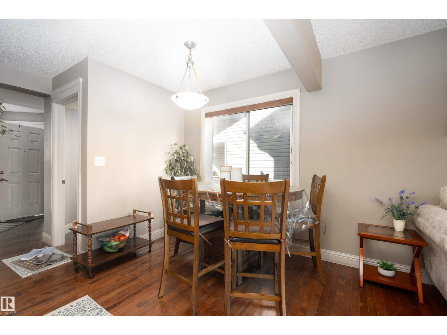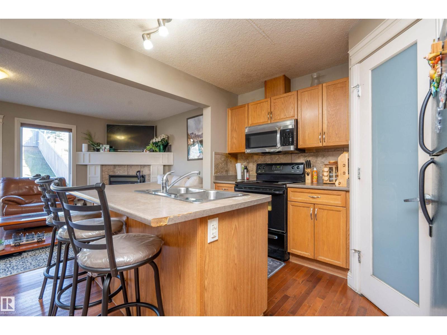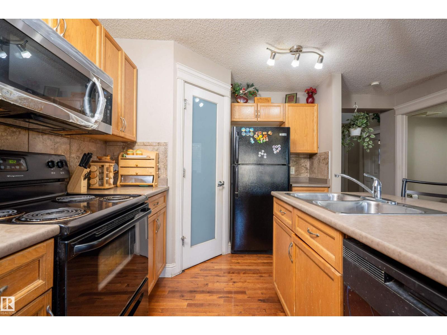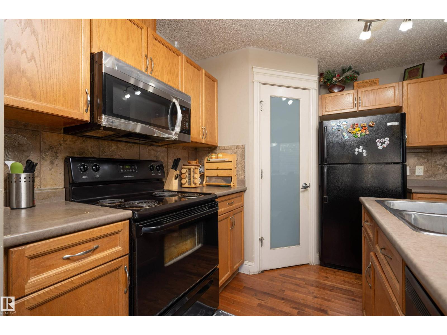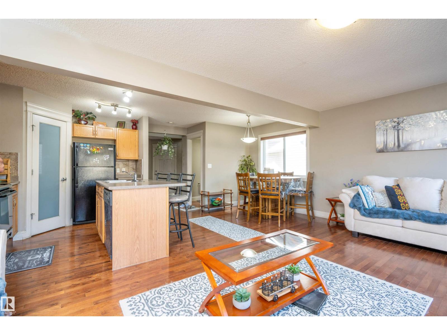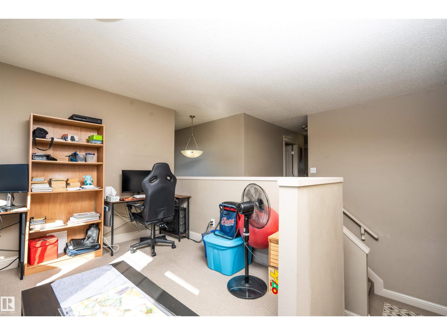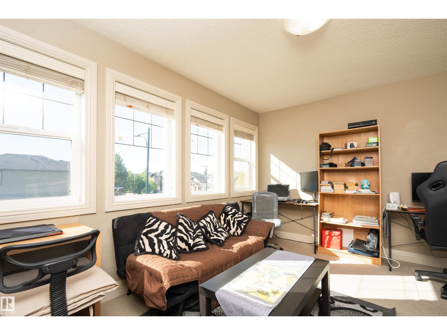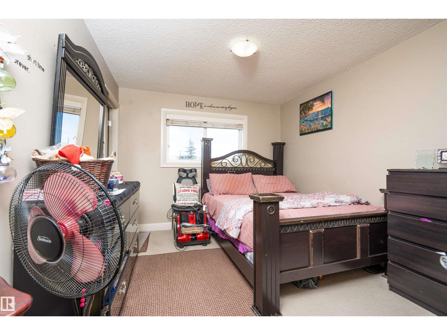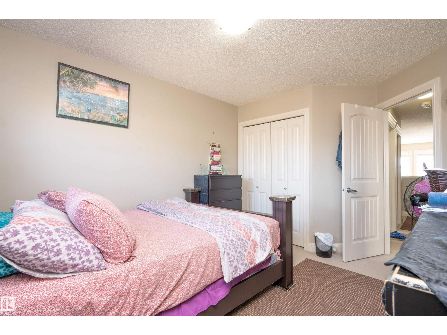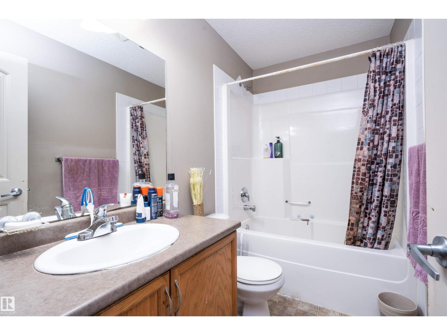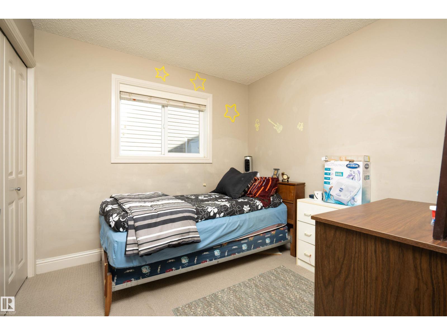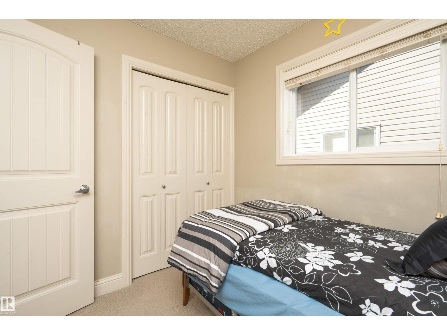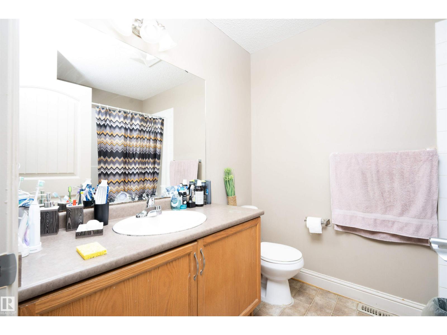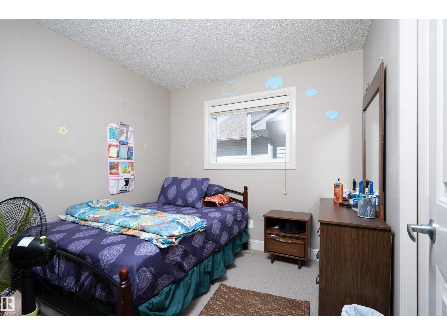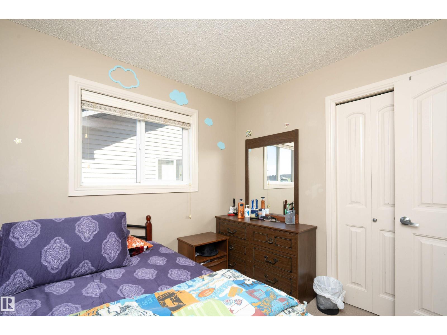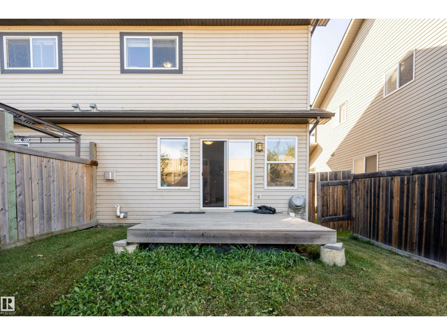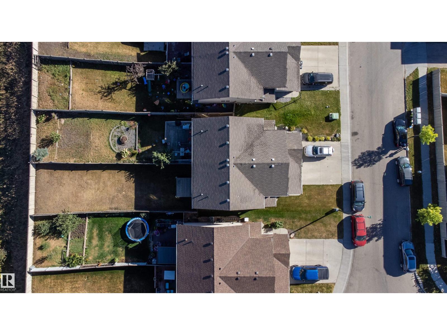3 Bedroom
3 Bathroom
1,421 ft2
Fireplace
Forced Air
$384,900
Welcome to this bright and inviting 3-bedroom + bonus room, 2.5-bath Half duplex with front attached car garage in the neighborhood of Tamarack. Designed with family living in mind, the sunlit open concept main floor features a functional kitchen, a dining area and cozy living room anchored by a fireplace plus patio doors leading to the backyard deck. Upstairs, a versatile bonus room is ideal for movie nights or a home office. The primary suite offers a private retreat with its own ensuite, while two more bedrooms share a full bath. The unfinished basement offers room to grow and personalize. This home is just steps from A Blair McPherson School, parks, playgrounds, community league and ETS bus stop. Everyday essentials are close by with grocery stores, shopping, dining, and the Meadows Transit Centre only minutes away. Comfort, convenience, and community come together here. (id:47041)
Property Details
|
MLS® Number
|
E4459139 |
|
Property Type
|
Single Family |
|
Neigbourhood
|
Tamarack |
|
Amenities Near By
|
Playground, Public Transit, Schools, Shopping |
|
Features
|
See Remarks |
|
Structure
|
Deck |
Building
|
Bathroom Total
|
3 |
|
Bedrooms Total
|
3 |
|
Appliances
|
Dishwasher, Dryer, Garage Door Opener, Microwave Range Hood Combo, Refrigerator, Stove, Washer, Window Coverings |
|
Basement Development
|
Unfinished |
|
Basement Type
|
Full (unfinished) |
|
Constructed Date
|
2007 |
|
Construction Style Attachment
|
Semi-detached |
|
Fire Protection
|
Smoke Detectors |
|
Fireplace Fuel
|
Gas |
|
Fireplace Present
|
Yes |
|
Fireplace Type
|
Unknown |
|
Half Bath Total
|
1 |
|
Heating Type
|
Forced Air |
|
Stories Total
|
2 |
|
Size Interior
|
1,421 Ft2 |
|
Type
|
Duplex |
Parking
Land
|
Acreage
|
No |
|
Fence Type
|
Fence |
|
Land Amenities
|
Playground, Public Transit, Schools, Shopping |
|
Size Irregular
|
343.6 |
|
Size Total
|
343.6 M2 |
|
Size Total Text
|
343.6 M2 |
Rooms
| Level |
Type |
Length |
Width |
Dimensions |
|
Main Level |
Living Room |
5.88 m |
3.58 m |
5.88 m x 3.58 m |
|
Main Level |
Dining Room |
3.07 m |
2.26 m |
3.07 m x 2.26 m |
|
Main Level |
Kitchen |
2.81 m |
3.25 m |
2.81 m x 3.25 m |
|
Upper Level |
Primary Bedroom |
3.11 m |
4.2 m |
3.11 m x 4.2 m |
|
Upper Level |
Bedroom 2 |
2.94 m |
2.76 m |
2.94 m x 2.76 m |
|
Upper Level |
Bedroom 3 |
2.66 m |
2.77 m |
2.66 m x 2.77 m |
|
Upper Level |
Bonus Room |
4.04 m |
3.22 m |
4.04 m x 3.22 m |
https://www.realtor.ca/real-estate/28903948/3533-11-st-nw-edmonton-tamarack
