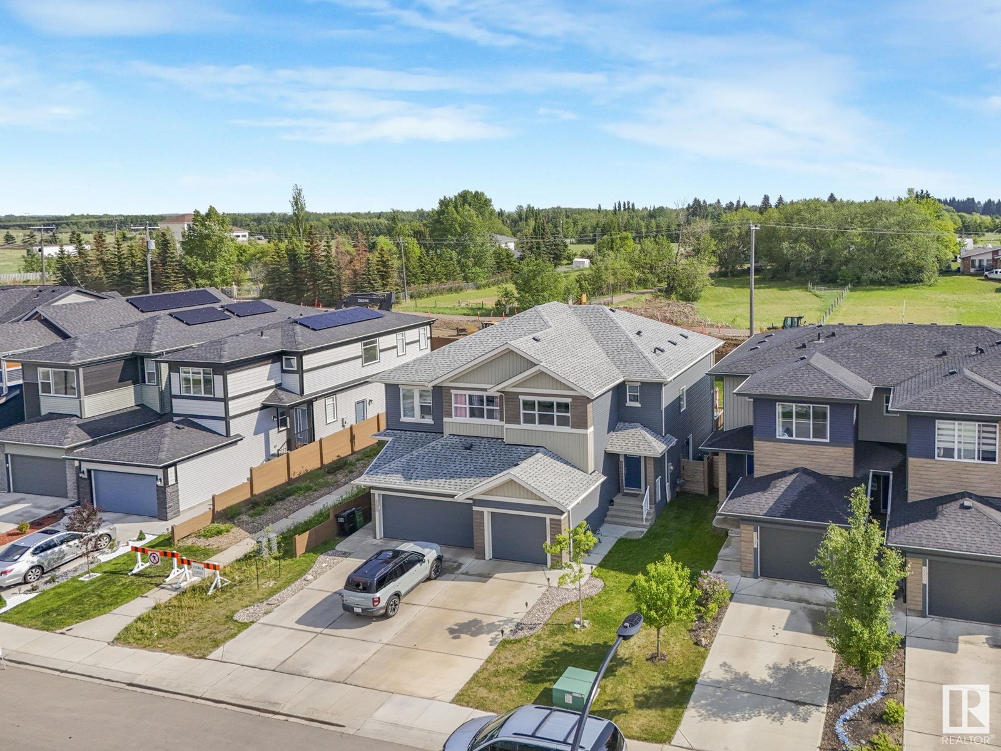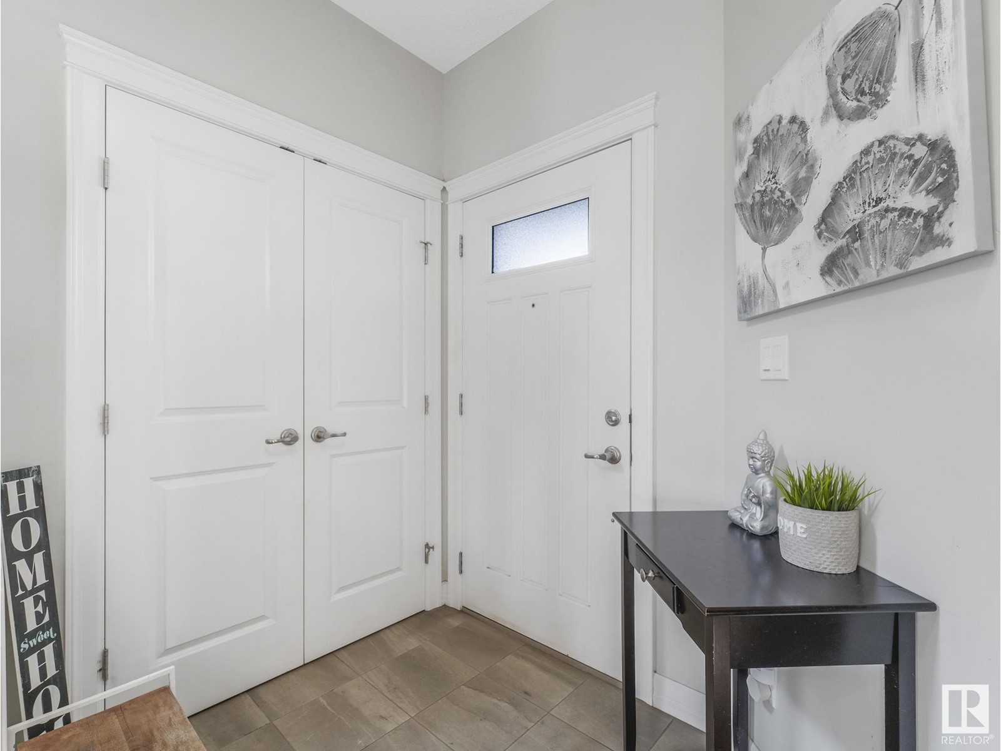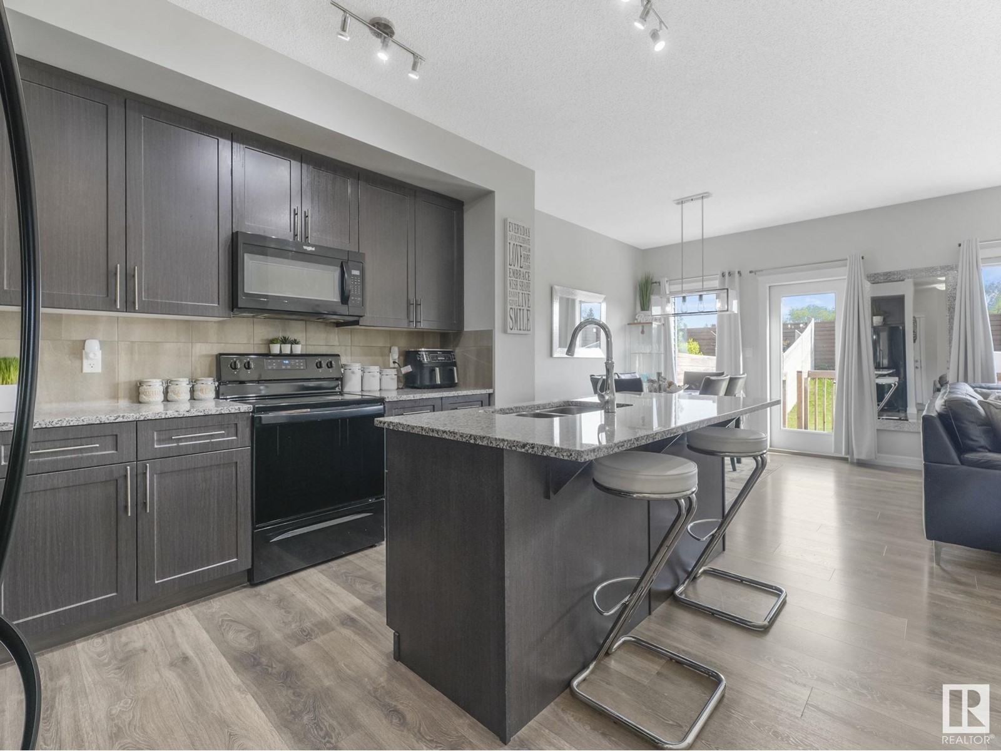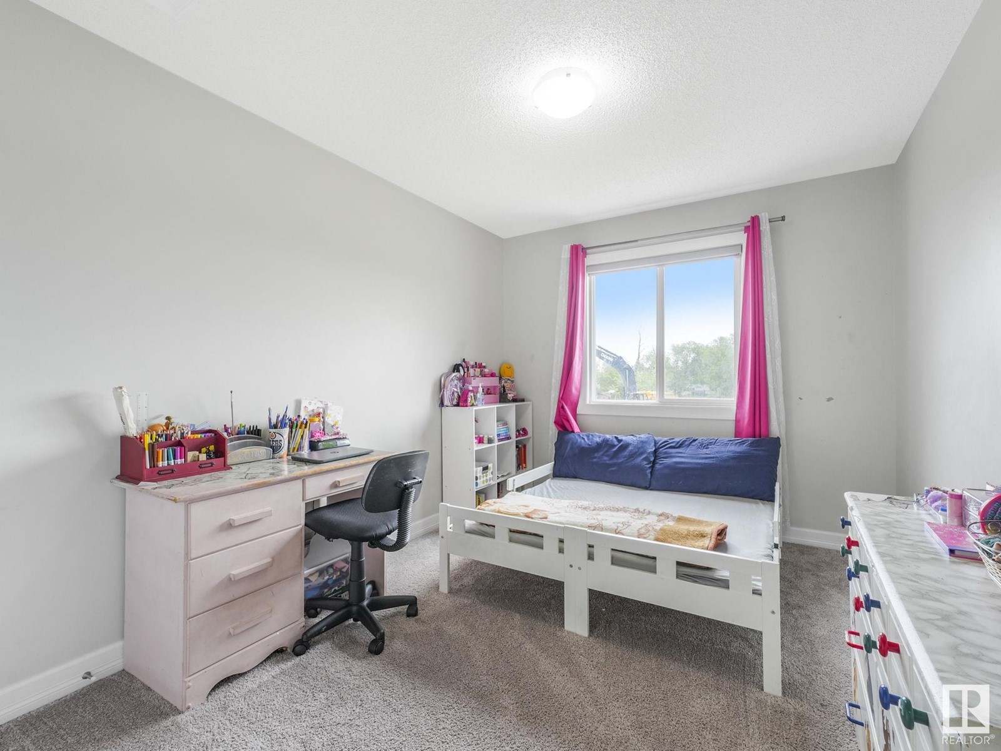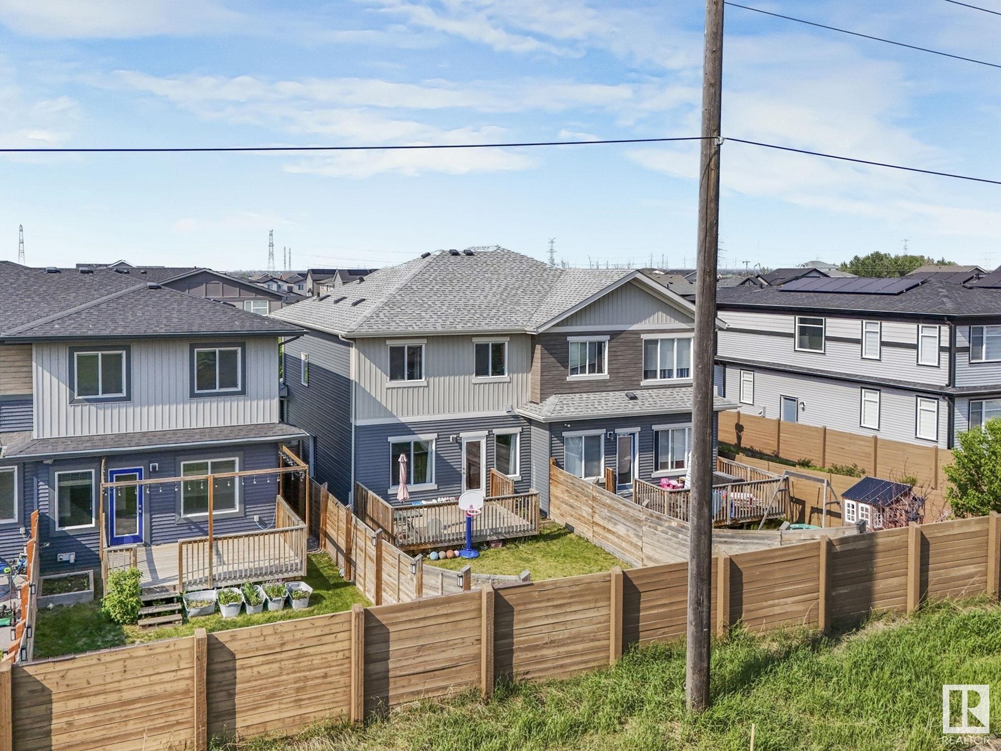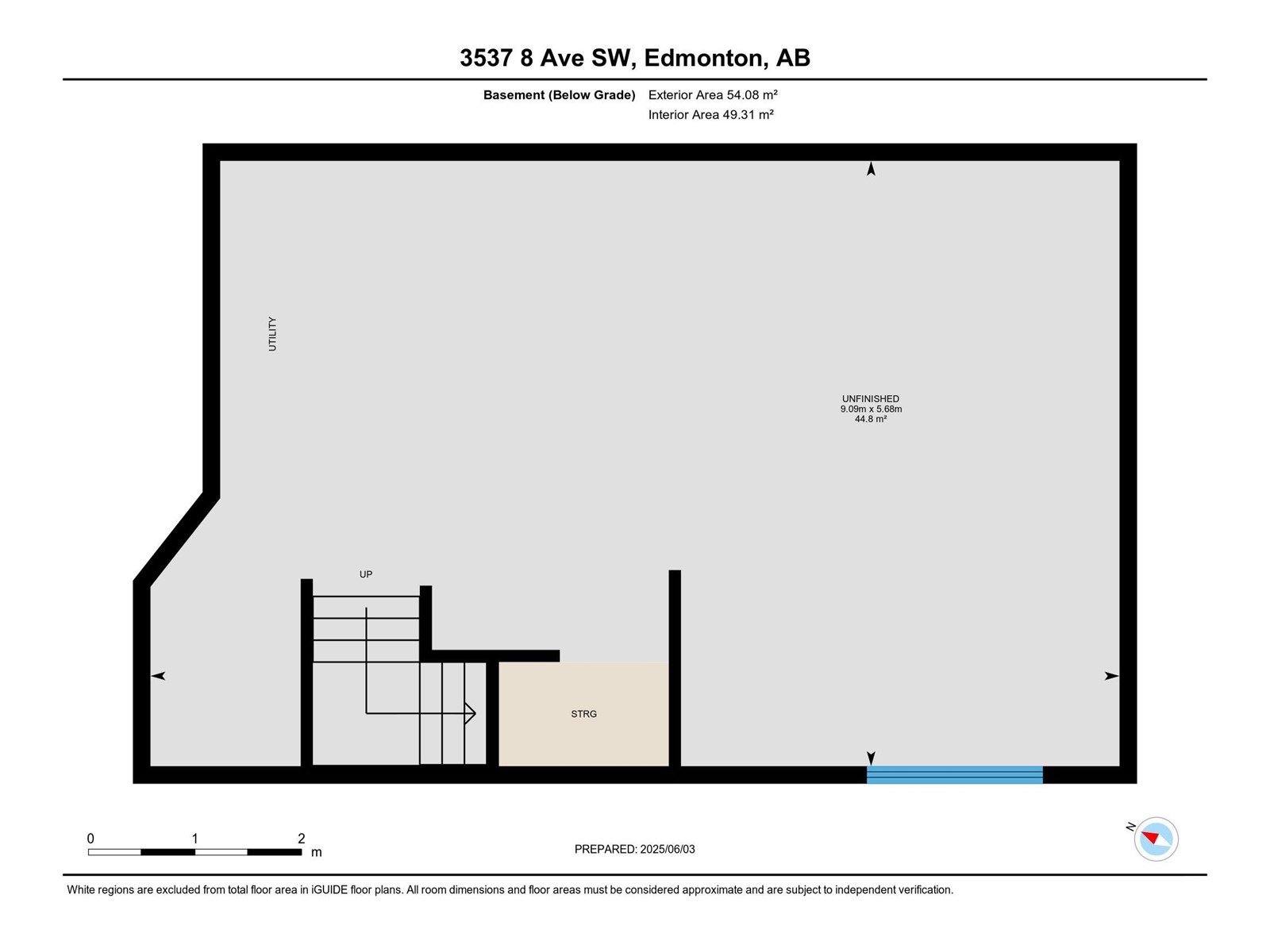3 Bedroom
3 Bathroom
1,428 ft2
Forced Air
$429,000
LOVELY HOME by Dolce Vita, variation of VENETO model, original owner. 3 bedrooms, 2.5 bathrooms! 9 foot ceilings on main flr plus elegant laminate & ceramic tile flooring. Upgraded iron railings & convenient upstairs laundry. Kitchen has cabinetry to the ceiling w/riser, granite countertops, large island all open to living room area. BEAUTIFUL DECK and fully landscaped yard. Separate side entrance to basement is a bonus! Rough in bath in basement. South facing backyard & deck. Spacious single attached garage! (id:47041)
Property Details
|
MLS® Number
|
E4440320 |
|
Property Type
|
Single Family |
|
Neigbourhood
|
Charlesworth |
|
Amenities Near By
|
Playground, Shopping |
|
Features
|
No Animal Home, No Smoking Home |
|
Parking Space Total
|
2 |
|
Structure
|
Deck |
Building
|
Bathroom Total
|
3 |
|
Bedrooms Total
|
3 |
|
Amenities
|
Ceiling - 9ft |
|
Appliances
|
Dishwasher, Dryer, Garage Door Opener, Microwave Range Hood Combo, Refrigerator, Stove, Washer |
|
Basement Development
|
Unfinished |
|
Basement Type
|
Full (unfinished) |
|
Constructed Date
|
2018 |
|
Construction Style Attachment
|
Semi-detached |
|
Fire Protection
|
Smoke Detectors |
|
Half Bath Total
|
1 |
|
Heating Type
|
Forced Air |
|
Stories Total
|
2 |
|
Size Interior
|
1,428 Ft2 |
|
Type
|
Duplex |
Parking
Land
|
Acreage
|
No |
|
Fence Type
|
Fence |
|
Land Amenities
|
Playground, Shopping |
|
Size Irregular
|
263.04 |
|
Size Total
|
263.04 M2 |
|
Size Total Text
|
263.04 M2 |
Rooms
| Level |
Type |
Length |
Width |
Dimensions |
|
Main Level |
Living Room |
4.17 m |
3.31 m |
4.17 m x 3.31 m |
|
Main Level |
Dining Room |
3.3 m |
2.53 m |
3.3 m x 2.53 m |
|
Main Level |
Kitchen |
3.87 m |
3.8 m |
3.87 m x 3.8 m |
|
Upper Level |
Primary Bedroom |
5.17 m |
3.14 m |
5.17 m x 3.14 m |
|
Upper Level |
Bedroom 2 |
4.31 m |
2.83 m |
4.31 m x 2.83 m |
|
Upper Level |
Bedroom 3 |
4.31 m |
2.92 m |
4.31 m x 2.92 m |
https://www.realtor.ca/real-estate/28416432/3537-8-av-sw-edmonton-charlesworth


