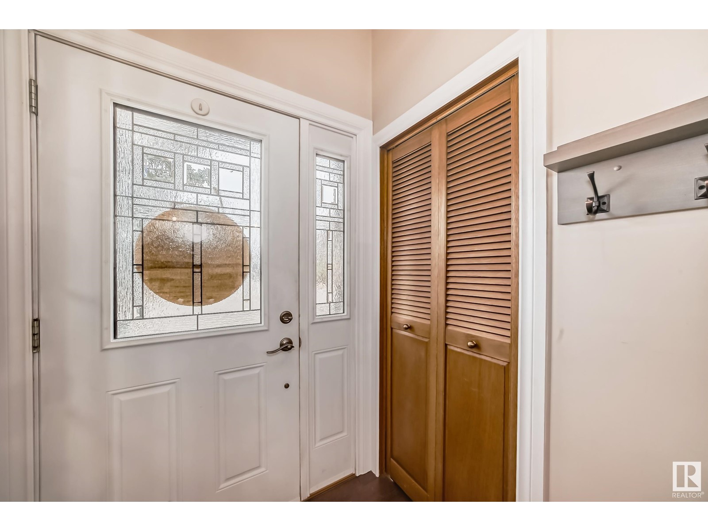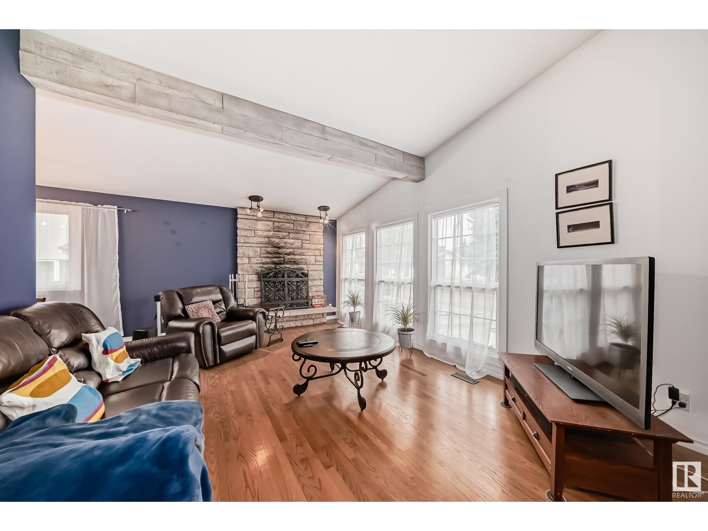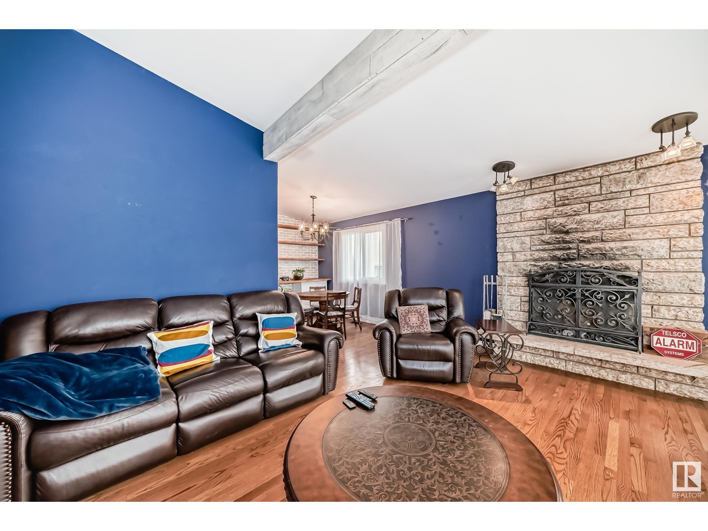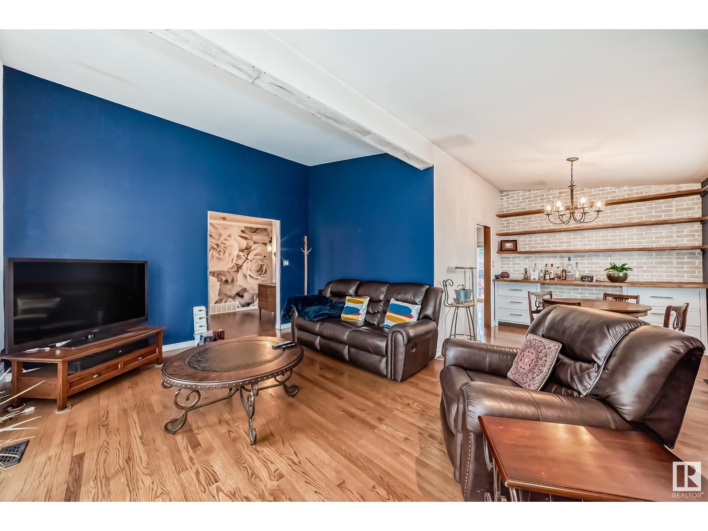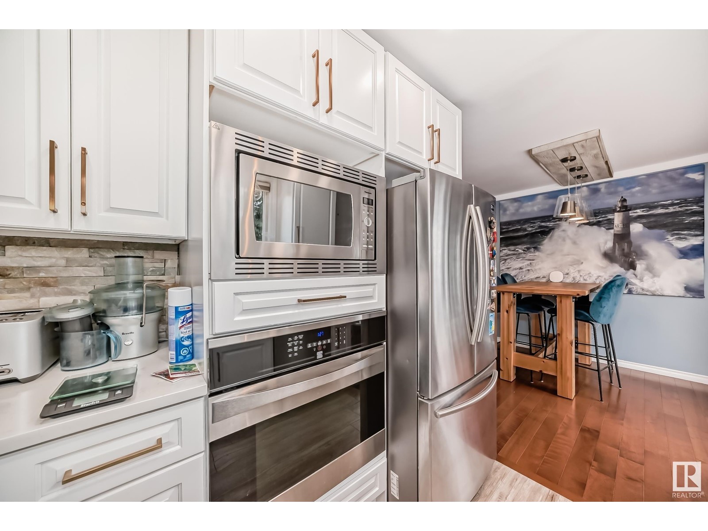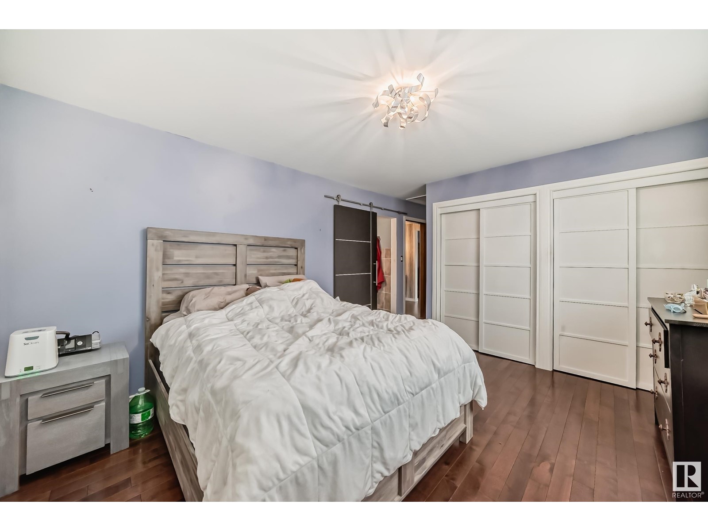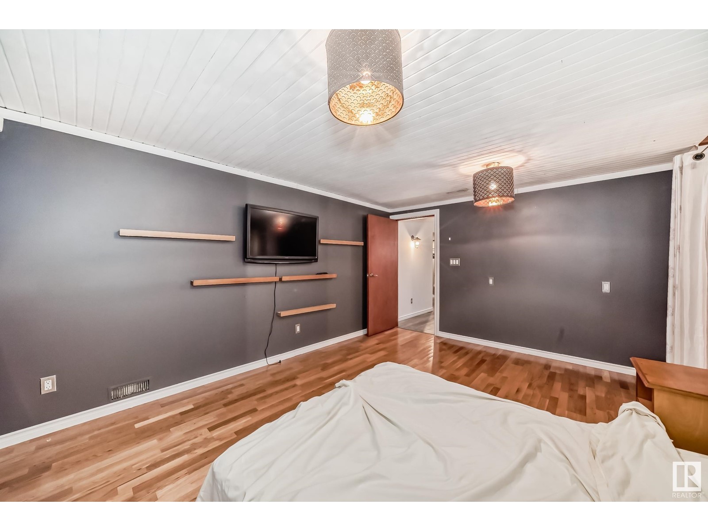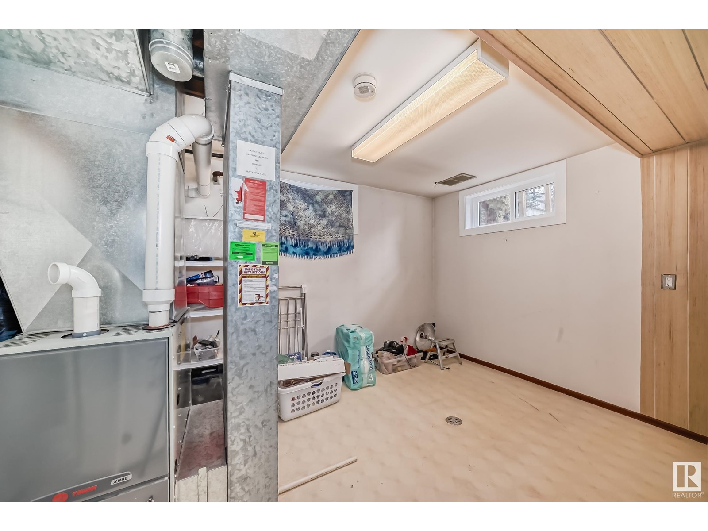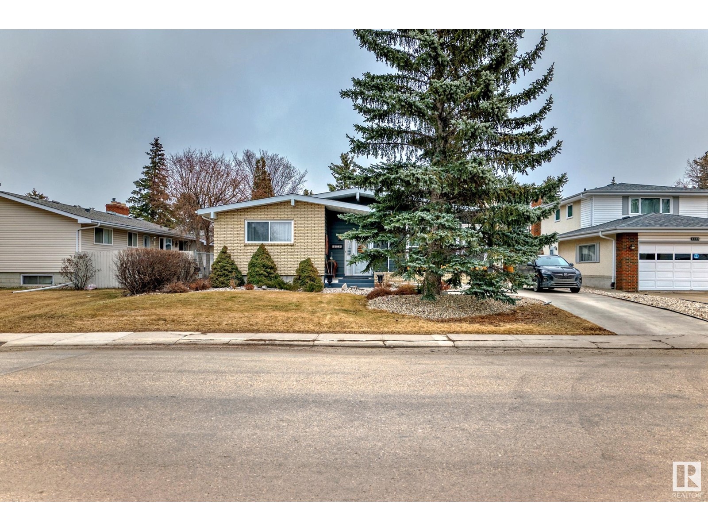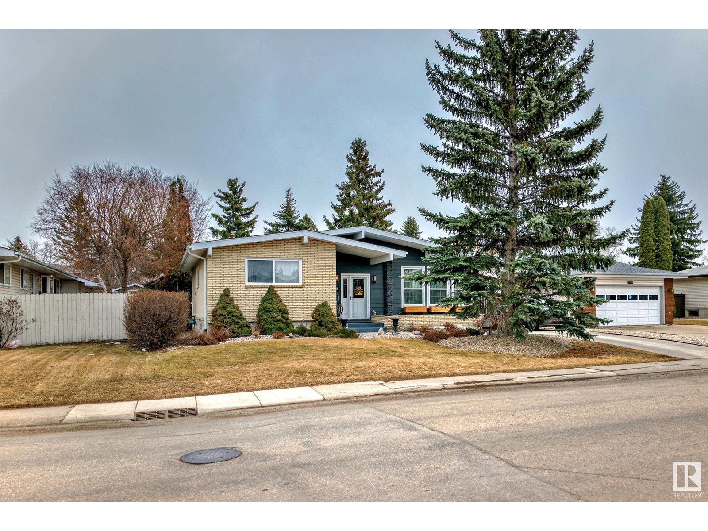5 Bedroom
3 Bathroom
1,596 ft2
Bungalow
Forced Air
$499,900
Welcome to this wonderfully upgraded 1,596sqft bungalow in Duggan. Tucked away and custom built by Ace on a 60’ wide lot. The large triple-pane windows allow the sun to engulf the L-shaped living/dining room with its vaulted ceilings and tindalstone fireplace feature wall. The bright eat-in kitchen has stainless steel appliances, granite counters, pot lighting, a dream walk-in pantry, heated tile flooring and overlooks the amazing yard (which is maintenance-free by the way). Completing the main floor are 2 bedrooms including an updated 3-piece ensuite off the spacious master, a fully remodeled main bath including a jetted tub and a massive laundry room. The fully finished basement has another wood burning fireplace in the expansive rec room, 2 more huge bedrooms and loads of storage space. The maintenance free yard is one that just has to be seen, it has been used to host a wedding and is the ultimate for socializing, relaxing and enjoying. Minutes to Southgate Mall, Whitemud Drive and Anthony Henday. (id:47041)
Property Details
|
MLS® Number
|
E4430342 |
|
Property Type
|
Single Family |
|
Neigbourhood
|
Duggan |
|
Features
|
See Remarks |
|
Parking Space Total
|
4 |
Building
|
Bathroom Total
|
3 |
|
Bedrooms Total
|
5 |
|
Appliances
|
Dishwasher, Dryer, Hood Fan, Oven - Built-in, Microwave, Stove, Washer, Refrigerator |
|
Architectural Style
|
Bungalow |
|
Basement Development
|
Finished |
|
Basement Type
|
Full (finished) |
|
Constructed Date
|
1972 |
|
Construction Style Attachment
|
Detached |
|
Heating Type
|
Forced Air |
|
Stories Total
|
1 |
|
Size Interior
|
1,596 Ft2 |
|
Type
|
House |
Parking
Land
|
Acreage
|
No |
|
Size Irregular
|
668.34 |
|
Size Total
|
668.34 M2 |
|
Size Total Text
|
668.34 M2 |
Rooms
| Level |
Type |
Length |
Width |
Dimensions |
|
Basement |
Family Room |
7.72 m |
4.43 m |
7.72 m x 4.43 m |
|
Basement |
Bedroom 4 |
3.39 m |
3.57 m |
3.39 m x 3.57 m |
|
Basement |
Bedroom 5 |
4.58 m |
3.56 m |
4.58 m x 3.56 m |
|
Main Level |
Living Room |
5.59 m |
3.91 m |
5.59 m x 3.91 m |
|
Main Level |
Dining Room |
3.02 m |
2.7 m |
3.02 m x 2.7 m |
|
Main Level |
Kitchen |
2.81 m |
2.44 m |
2.81 m x 2.44 m |
|
Main Level |
Primary Bedroom |
3.73 m |
4.07 m |
3.73 m x 4.07 m |
|
Main Level |
Bedroom 2 |
3.07 m |
3.03 m |
3.07 m x 3.03 m |
|
Main Level |
Bedroom 3 |
2.92 m |
3.57 m |
2.92 m x 3.57 m |
https://www.realtor.ca/real-estate/28155235/3543-105b-st-nw-edmonton-duggan



