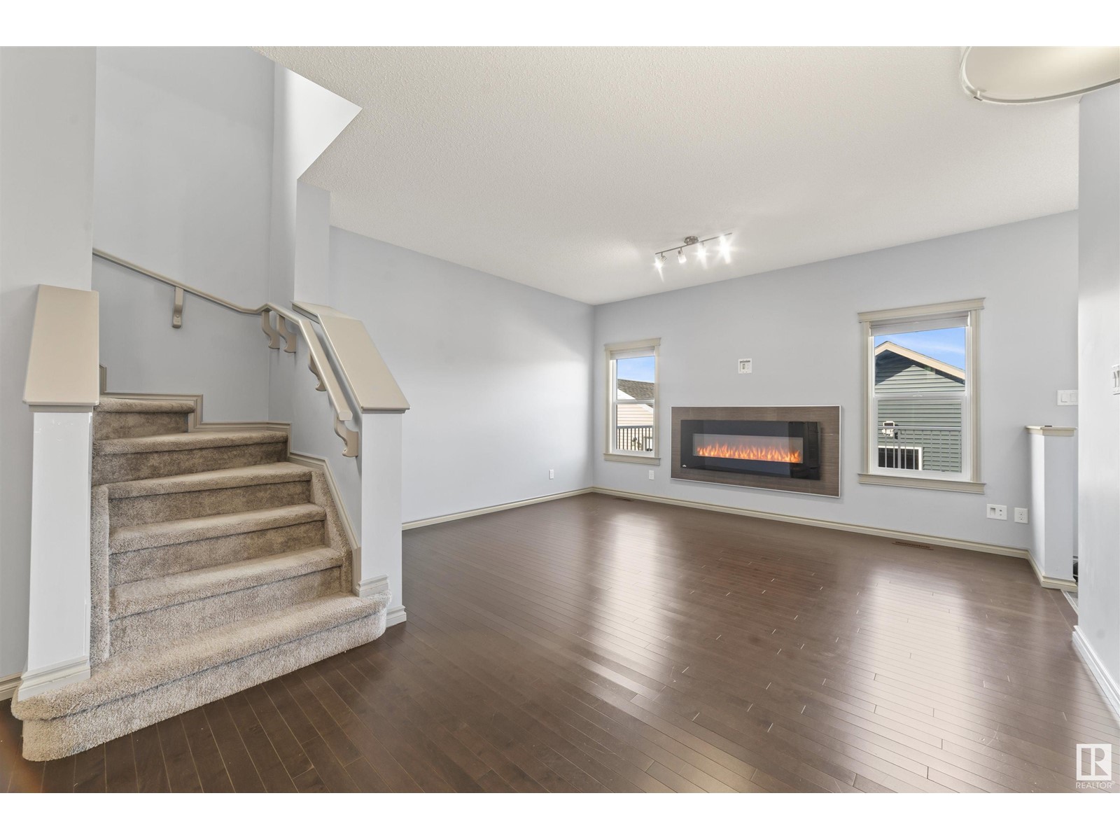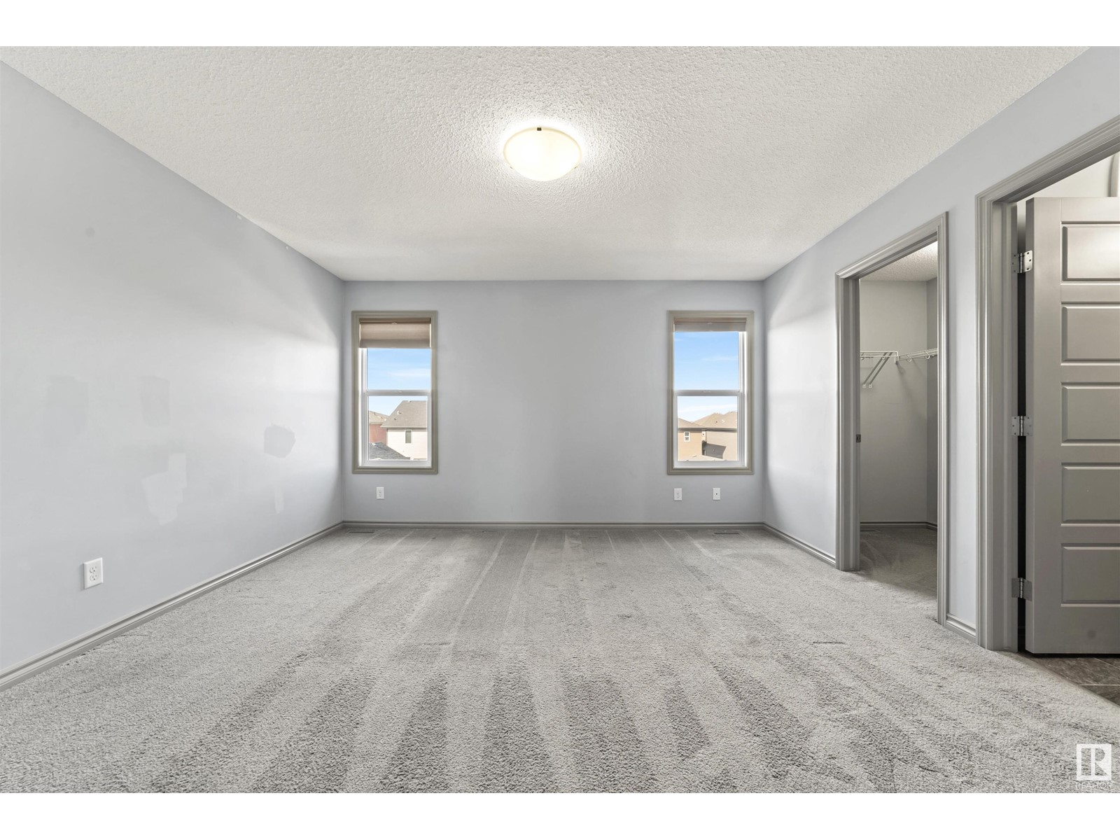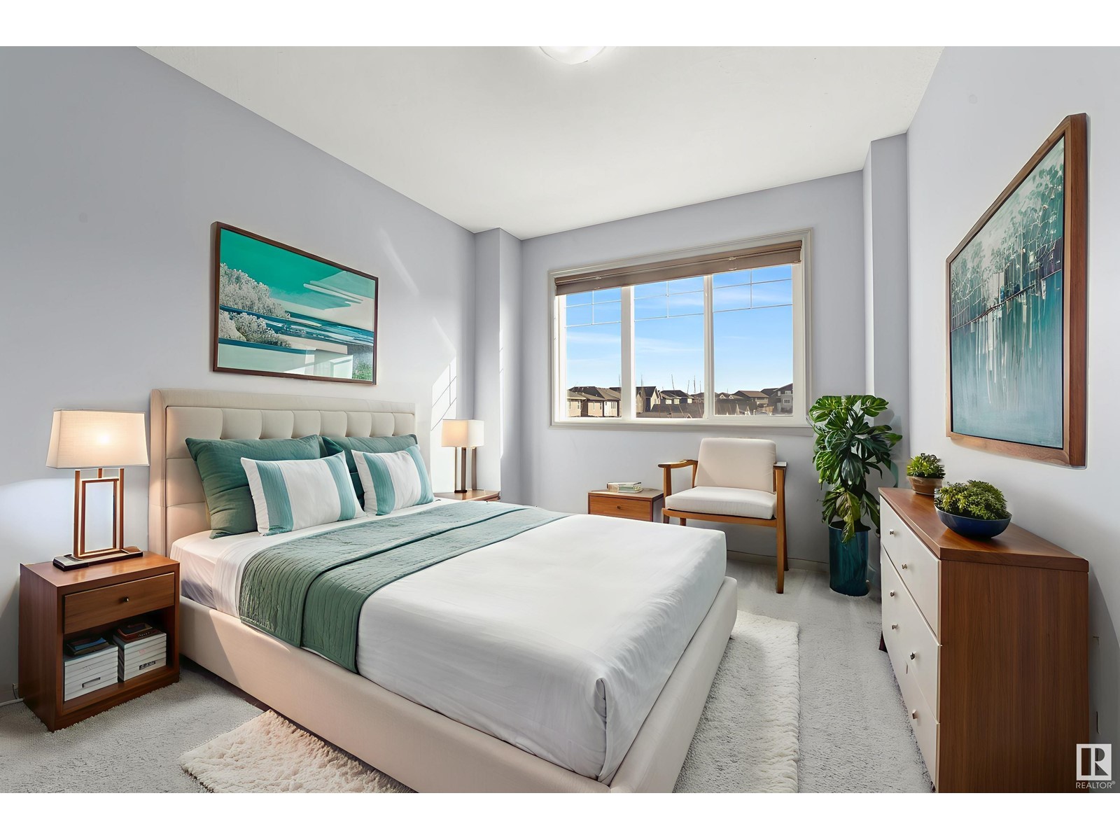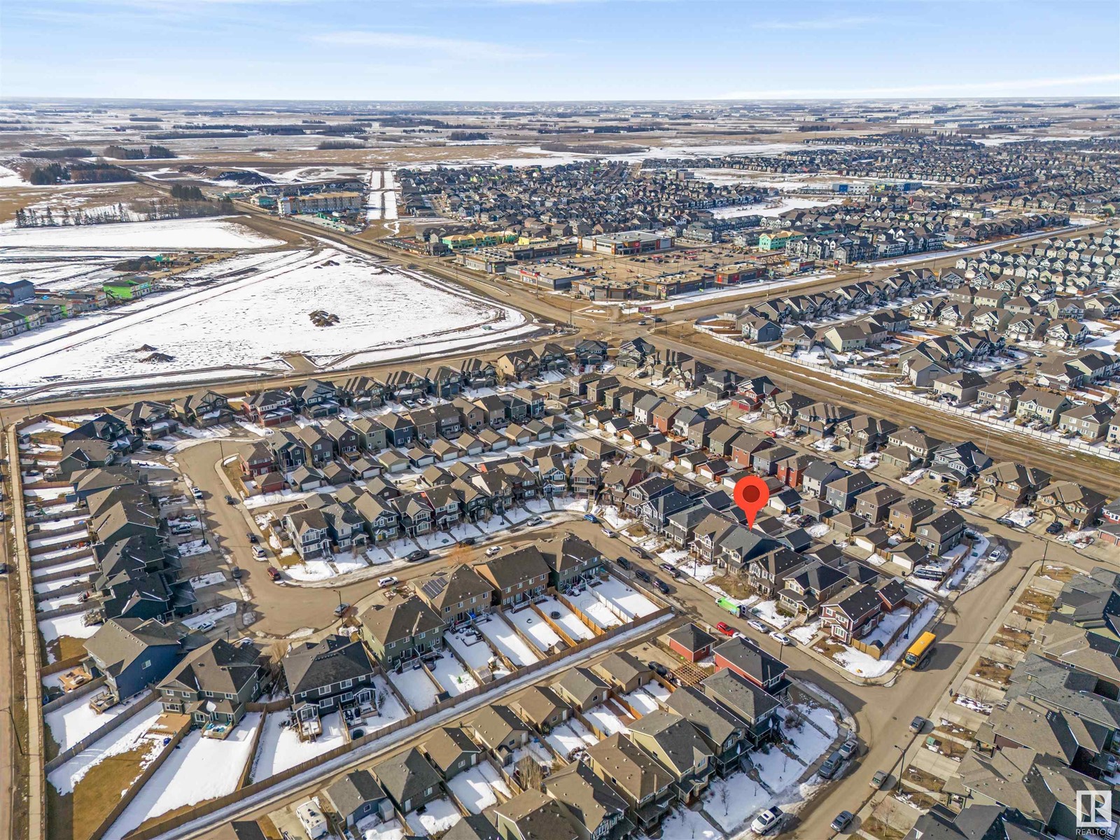4 Bedroom
4 Bathroom
1,619 ft2
Forced Air
$539,000
Full-size lot with a side entrance and finished basement! Welcome to your beautifully upgraded east-facing home in Aurora. This 4-bed, 3.5-bath home is ideal for families or investors. The main floor features a bright front den perfect for a home office, and a chef’s kitchen with a granite island, maple cabinets, backsplash, stainless steel appliances and pantry. The dining area is filled with natural light, and the cozy living room offers an electric fireplace under 9-ft ceilings. Upstairs, a versatile loft connects to the spacious primary suite with walk-in closet and ensuite. Two more bedrooms and a full bath complete the level. The finished basement with side entrance includes a bedroom, bath, large island, cabinets, fireplace, and an entertainment area perfect for extended family or potential suite use. Enjoy a fully landscaped yard and massive deck with gas connection for BBQ and metal railings. Double garage and close to schools, parks, transit, and shopping! Virtually Staged Pictures. (id:47041)
Property Details
|
MLS® Number
|
E4439570 |
|
Property Type
|
Single Family |
|
Neigbourhood
|
Walker |
|
Amenities Near By
|
Airport, Playground, Public Transit, Schools, Shopping |
|
Features
|
Lane, No Smoking Home |
|
Structure
|
Deck |
Building
|
Bathroom Total
|
4 |
|
Bedrooms Total
|
4 |
|
Amenities
|
Ceiling - 9ft |
|
Appliances
|
Dishwasher, Dryer, Garburator, Hood Fan, Microwave Range Hood Combo, Refrigerator, Stove, Washer, Window Coverings |
|
Basement Development
|
Finished |
|
Basement Type
|
Full (finished) |
|
Constructed Date
|
2015 |
|
Construction Style Attachment
|
Detached |
|
Fire Protection
|
Smoke Detectors |
|
Half Bath Total
|
1 |
|
Heating Type
|
Forced Air |
|
Stories Total
|
2 |
|
Size Interior
|
1,619 Ft2 |
|
Type
|
House |
Parking
Land
|
Acreage
|
No |
|
Fence Type
|
Fence |
|
Land Amenities
|
Airport, Playground, Public Transit, Schools, Shopping |
|
Size Irregular
|
323.14 |
|
Size Total
|
323.14 M2 |
|
Size Total Text
|
323.14 M2 |
Rooms
| Level |
Type |
Length |
Width |
Dimensions |
|
Basement |
Bedroom 4 |
2.71 m |
3.5 m |
2.71 m x 3.5 m |
|
Main Level |
Living Room |
3.68 m |
2.95 m |
3.68 m x 2.95 m |
|
Main Level |
Dining Room |
3.96 m |
2.56 m |
3.96 m x 2.56 m |
|
Main Level |
Kitchen |
4.57 m |
3.77 m |
4.57 m x 3.77 m |
|
Main Level |
Family Room |
4.45 m |
3.9 m |
4.45 m x 3.9 m |
|
Upper Level |
Primary Bedroom |
4.16 m |
4 m |
4.16 m x 4 m |
|
Upper Level |
Bedroom 2 |
2.84 m |
3.51 m |
2.84 m x 3.51 m |
|
Upper Level |
Bedroom 3 |
2.84 m |
3.77 m |
2.84 m x 3.77 m |
https://www.realtor.ca/real-estate/28394224/3543-weidle-wy-sw-edmonton-walker




































