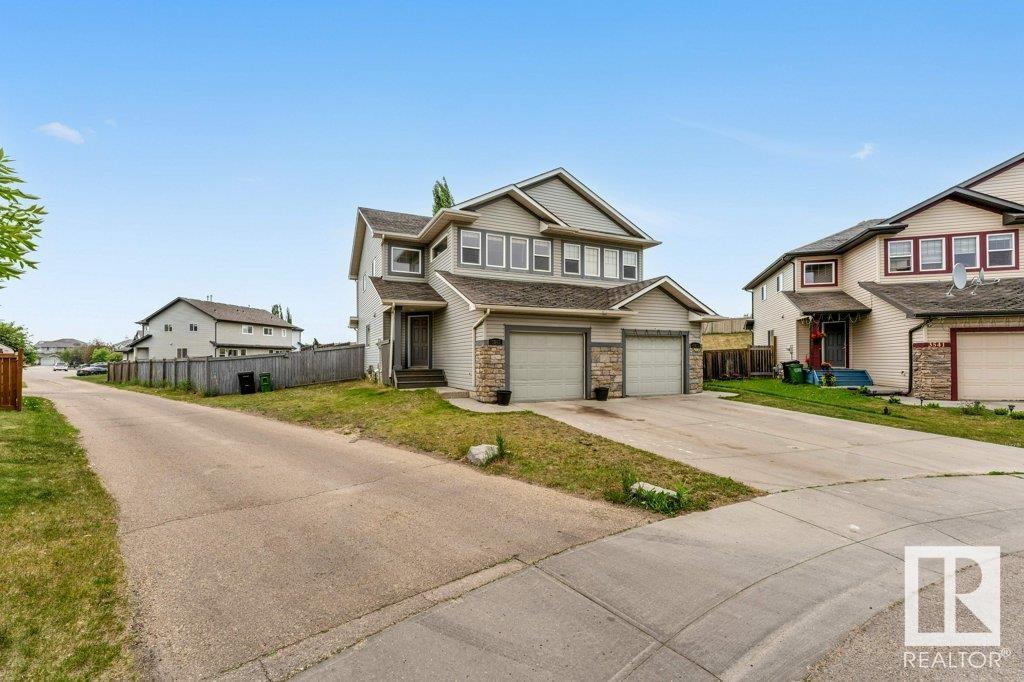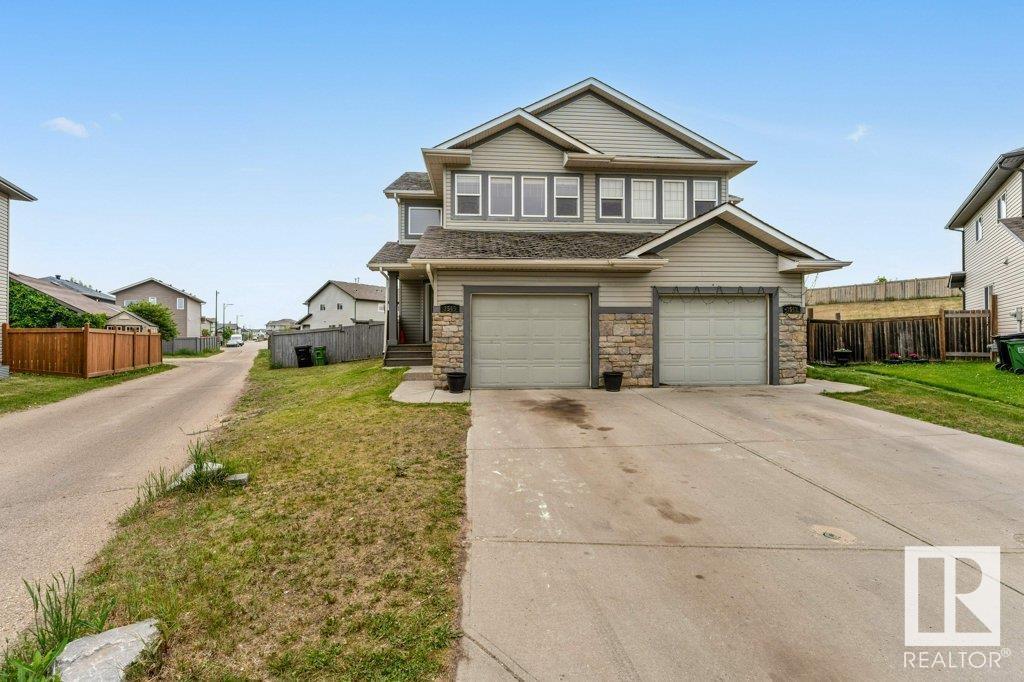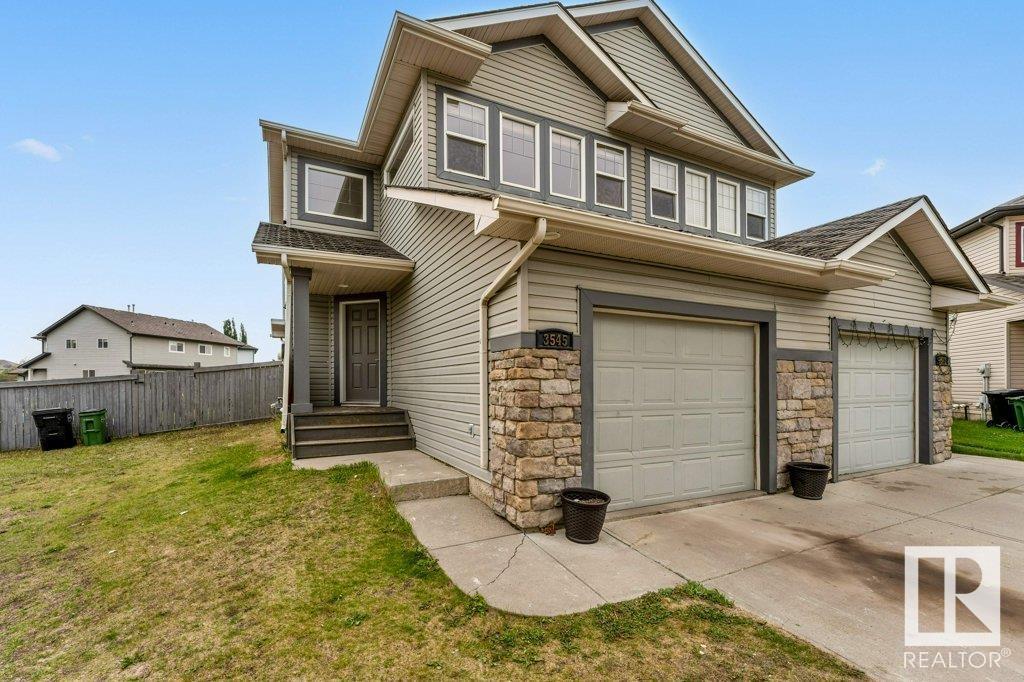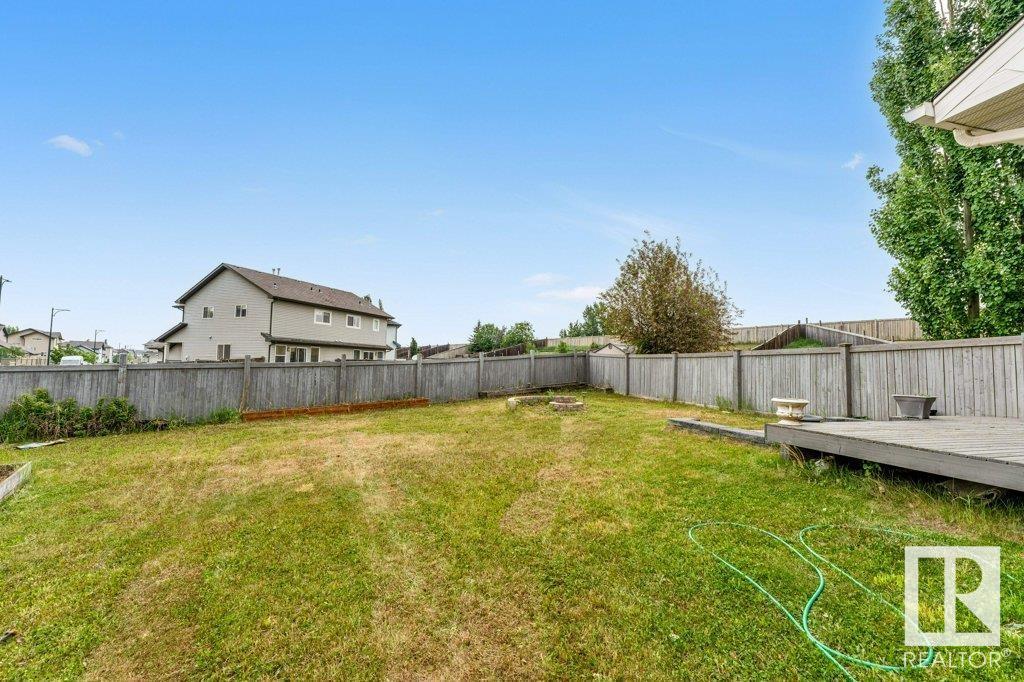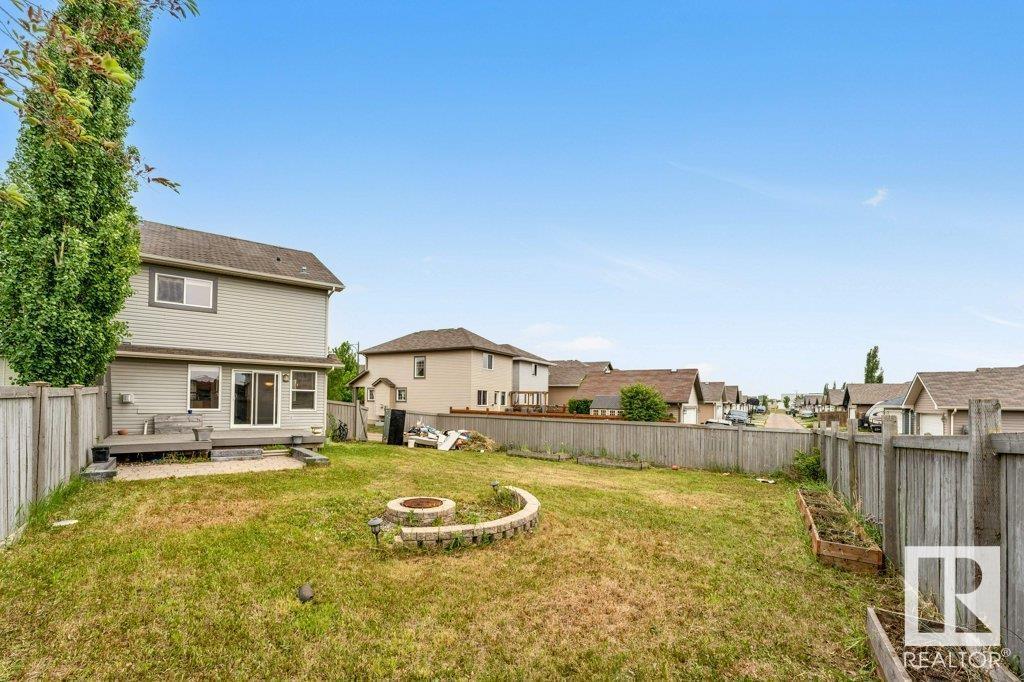5 Bedroom
4 Bathroom
1,398 ft2
Forced Air
$429,888
Nestled in Tamarack, this stunning half duplex offers spacious, versatile living with three bedrooms and 2.5 bathrooms upstairs, plus a fully finished basement featuring two additional bedrooms, a full bath, and a second kitchen—perfect for extended family or rental potential. The main floor boasts a bright, modern kitchen with a pantry and island, seamlessly connecting to the dining area and cozy living room with a gas fireplace. Upstairs, the primary suite includes a 4-piece ensuite, alongside two more bedrooms, another full bath, and a bonus room for relaxation. Enjoy the fully fenced, oversized pie-shaped backyard, ideal for gatherings or parking an R.V., plus a single attached garage with extra space. Close to walking trails, green spaces, shopping, dining, Meadow Rec Centre, and a K-9 school, with easy access to transit and major routes—this inviting home is a must-see! (id:47041)
Property Details
|
MLS® Number
|
E4442441 |
|
Property Type
|
Single Family |
|
Neigbourhood
|
Tamarack |
|
Amenities Near By
|
Playground, Public Transit, Schools, Shopping |
|
Features
|
Corner Site, Flat Site, Lane |
|
Structure
|
Fire Pit |
Building
|
Bathroom Total
|
4 |
|
Bedrooms Total
|
5 |
|
Appliances
|
Dishwasher, Dryer, Garage Door Opener Remote(s), Garage Door Opener, Refrigerator, Stove, Washer, Window Coverings |
|
Basement Development
|
Finished |
|
Basement Type
|
Full (finished) |
|
Constructed Date
|
2007 |
|
Construction Style Attachment
|
Semi-detached |
|
Half Bath Total
|
1 |
|
Heating Type
|
Forced Air |
|
Stories Total
|
2 |
|
Size Interior
|
1,398 Ft2 |
|
Type
|
Duplex |
Parking
Land
|
Acreage
|
No |
|
Fence Type
|
Fence |
|
Land Amenities
|
Playground, Public Transit, Schools, Shopping |
|
Size Irregular
|
496.72 |
|
Size Total
|
496.72 M2 |
|
Size Total Text
|
496.72 M2 |
Rooms
| Level |
Type |
Length |
Width |
Dimensions |
|
Basement |
Bedroom 4 |
|
|
Measurements not available |
|
Basement |
Bedroom 5 |
|
|
Measurements not available |
|
Basement |
Second Kitchen |
|
|
Measurements not available |
|
Main Level |
Living Room |
|
|
Measurements not available |
|
Main Level |
Dining Room |
|
|
Measurements not available |
|
Main Level |
Kitchen |
|
|
Measurements not available |
|
Upper Level |
Primary Bedroom |
|
|
Measurements not available |
|
Upper Level |
Bedroom 2 |
|
|
Measurements not available |
|
Upper Level |
Bedroom 3 |
|
|
Measurements not available |
|
Upper Level |
Bonus Room |
|
|
Measurements not available |
https://www.realtor.ca/real-estate/28469200/3545-11-st-nw-edmonton-tamarack
