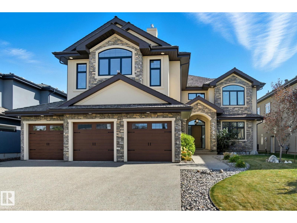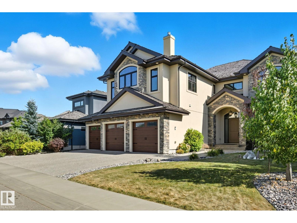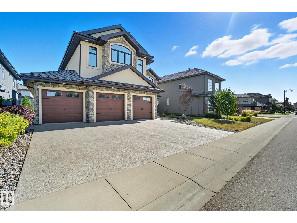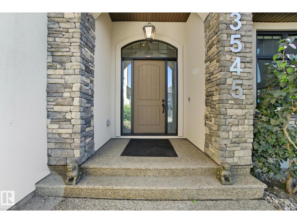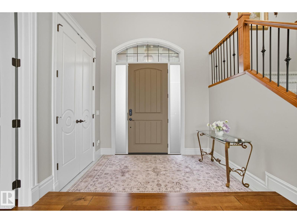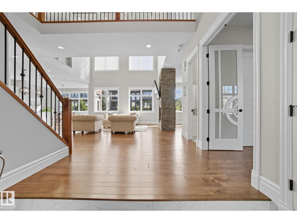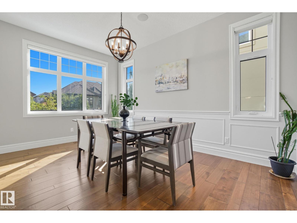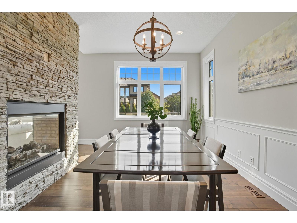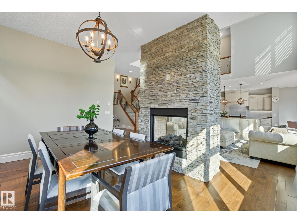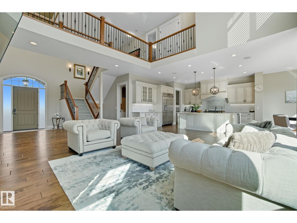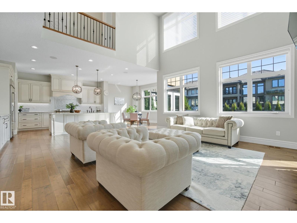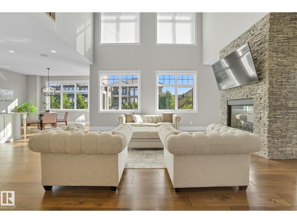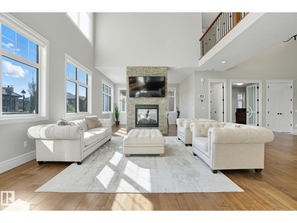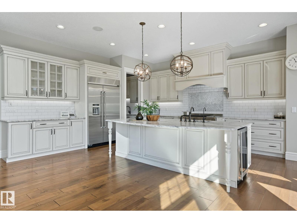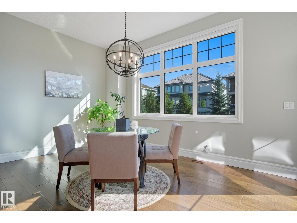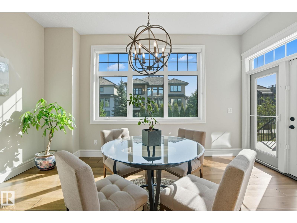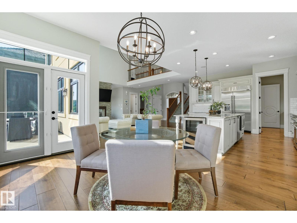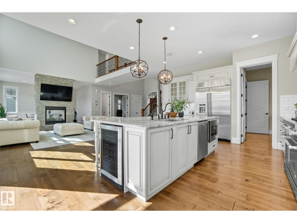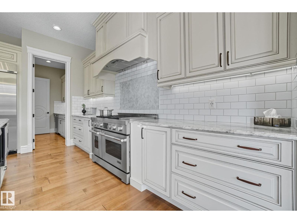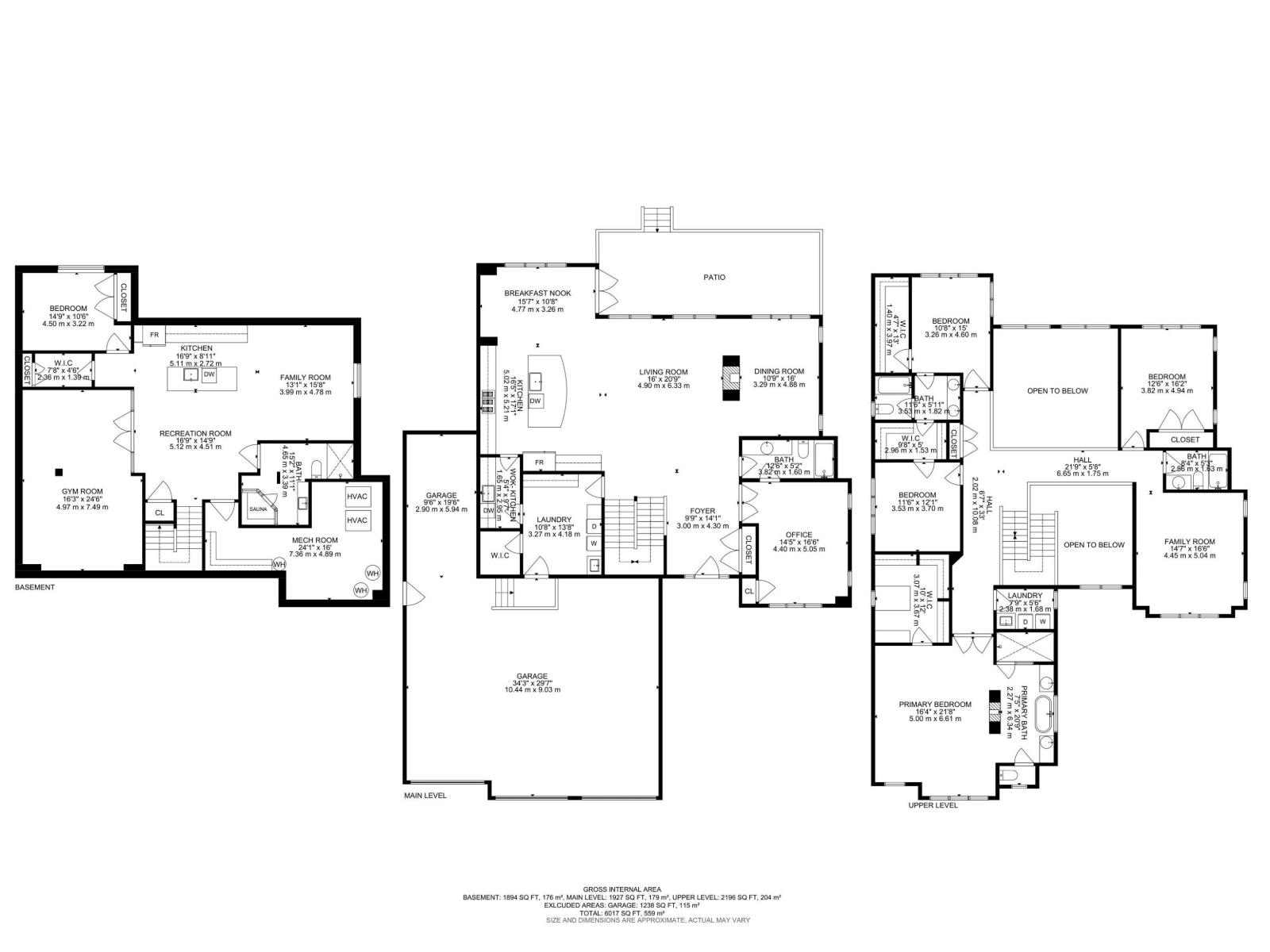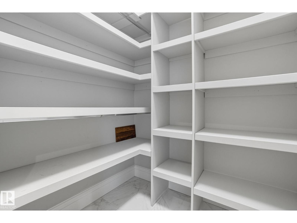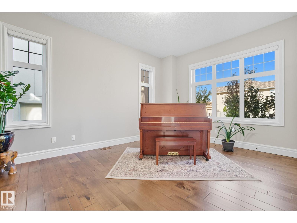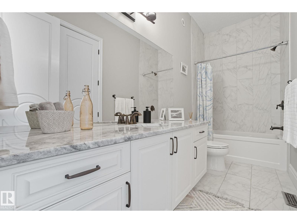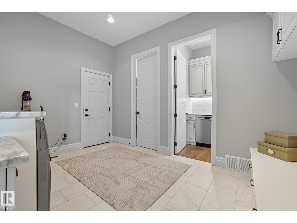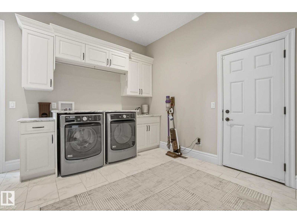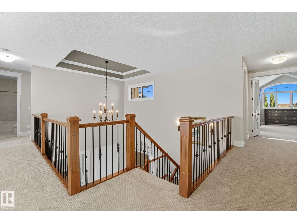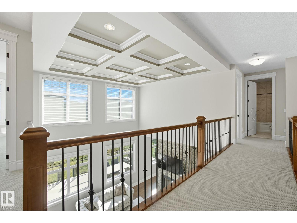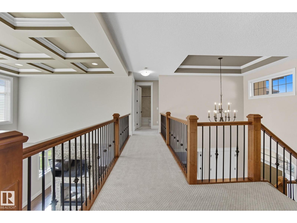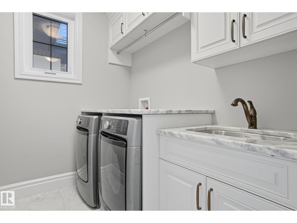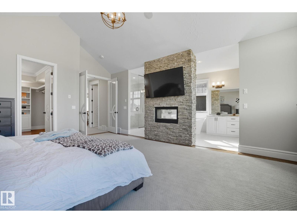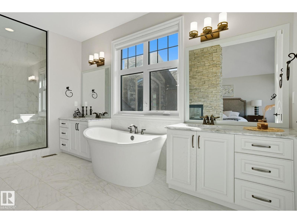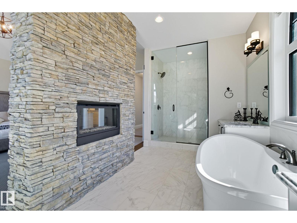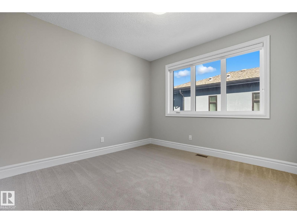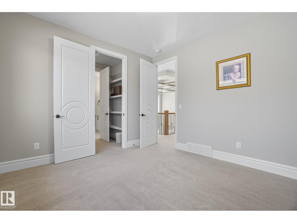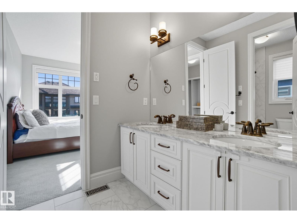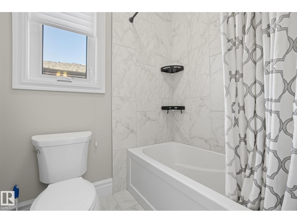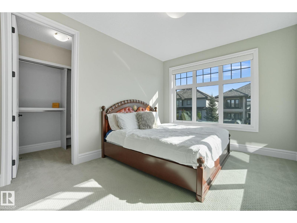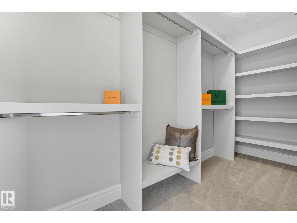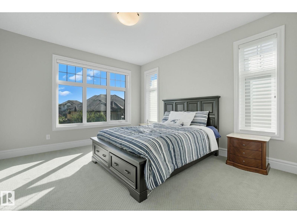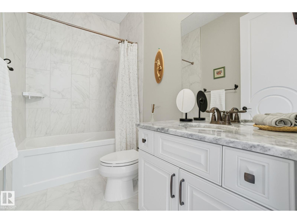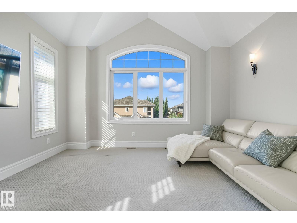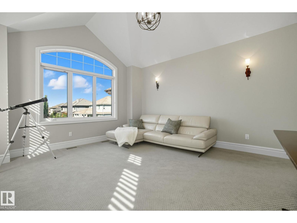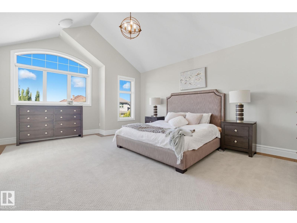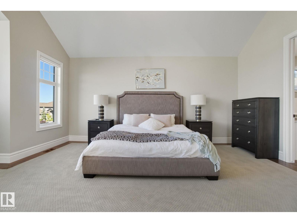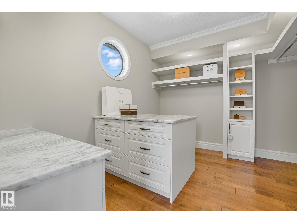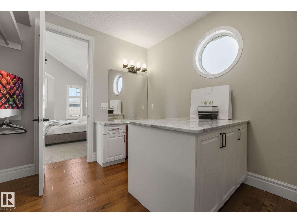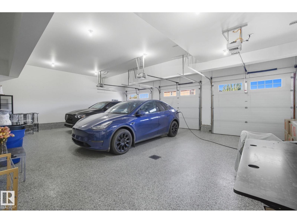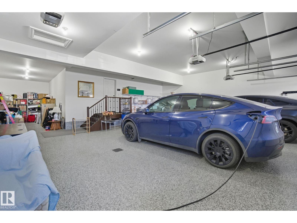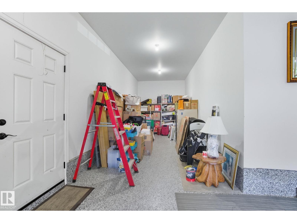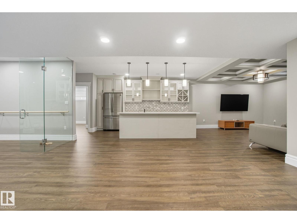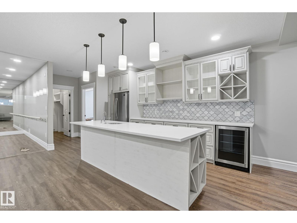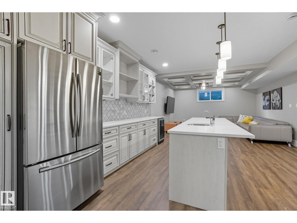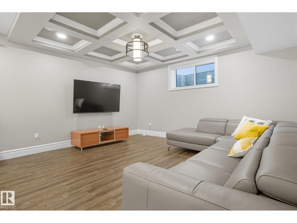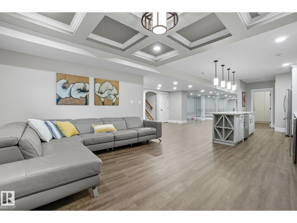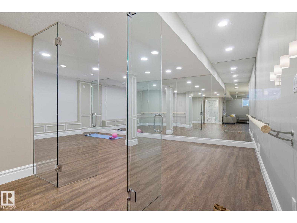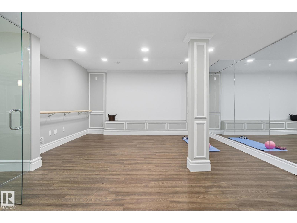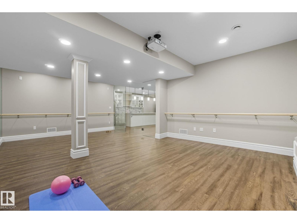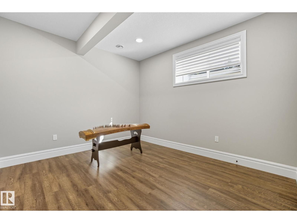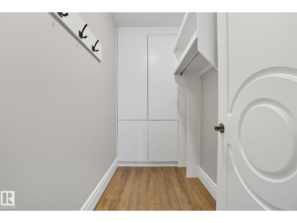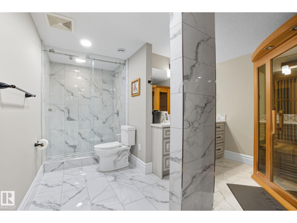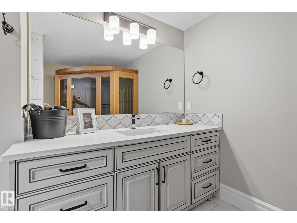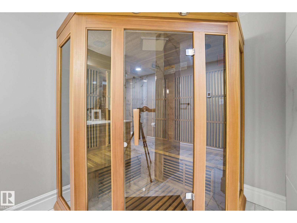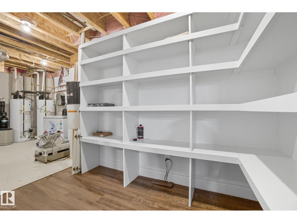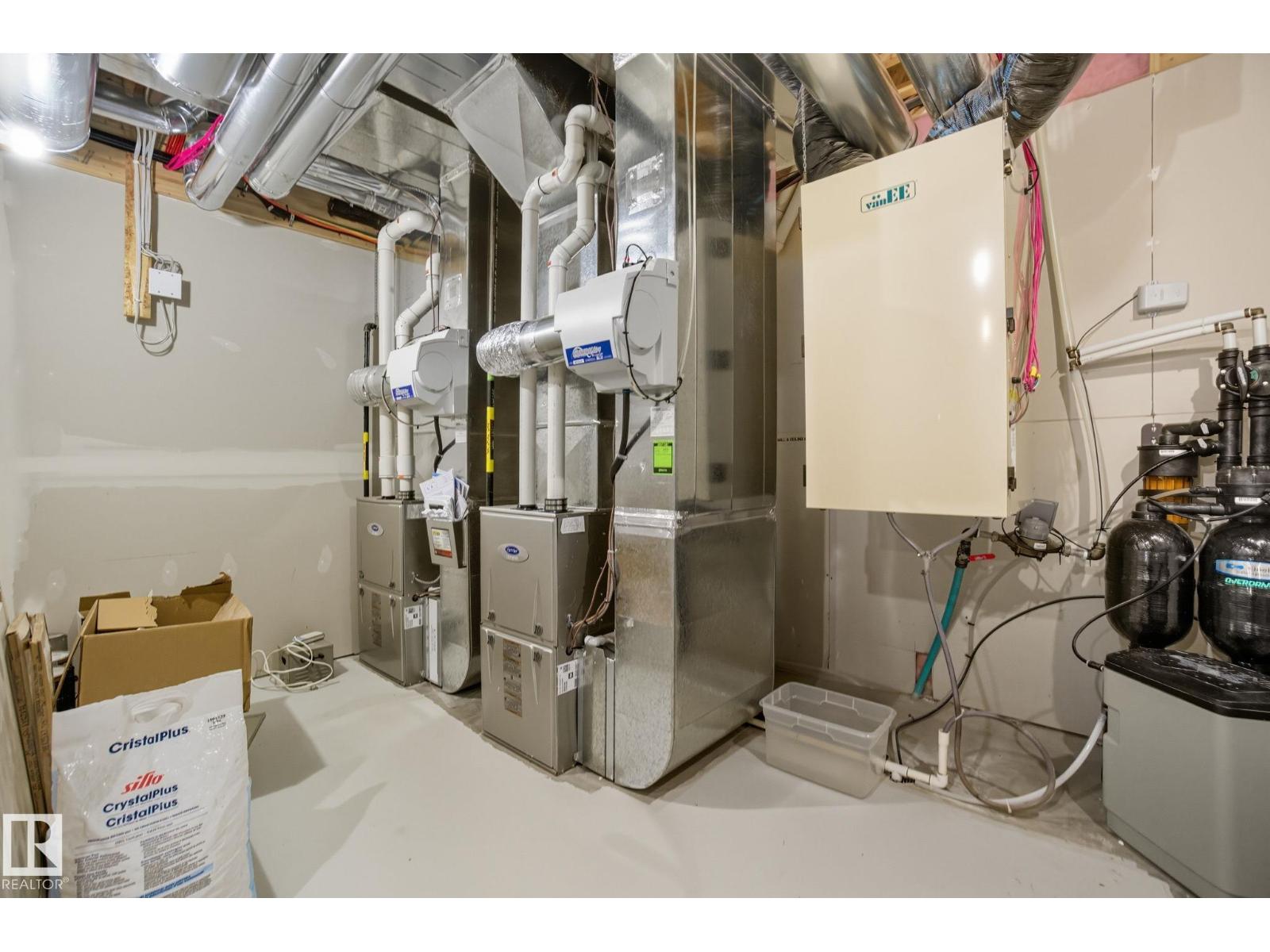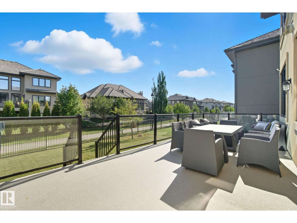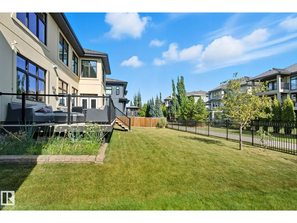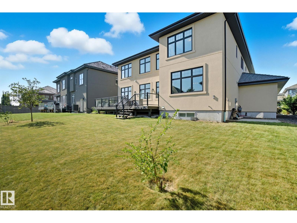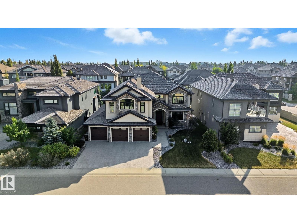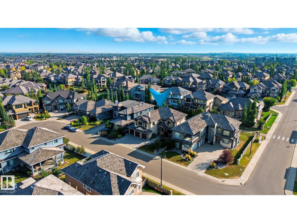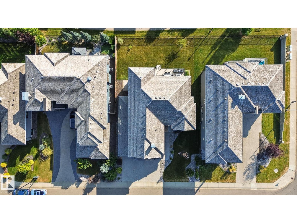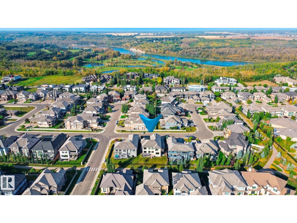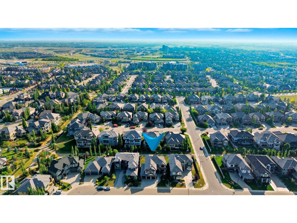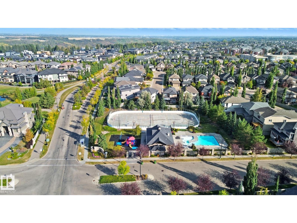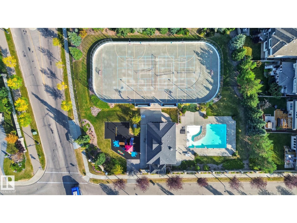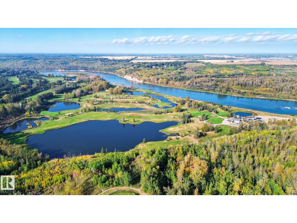6 Bedroom
5 Bathroom
4,123 ft2
Fireplace
Central Air Conditioning
Forced Air
$1,698,000
Welcome to this exceptional home offering over 6000 sq ft total living space with a rare blend of luxury, function, and style. The triple tandem garage WITH 8' DOORS, FLOOR DRAINS, GAS LINE & CAR CHARGER easily accommodates up to four vehicles. Inside, you are greeted with soaring ceilings, a dramatic CATWALK, and a formal dining room perfect for entertaining WITH BUILT IN SPEAKERS. The 10' main floor also features a spacious bedroom with ensuite connection, while in the 9' upstairs you’ll find a JACK & JILL bathroom and vaulted ceilings that create a grand feel throughout. The great room and primary suite feature stunning double-sided gas fireplaces. The 9' basement is designed for both fun and relaxation, complete with a DANCE STUDIO/MOVIE ROOM, WET BAR, and private SAUNA retreat with IN FLOOR HEAT. WATER PURIFICATION INCL. With west-facing front exposure and an east-facing backyard, natural light flows beautifully from morning to evening. This home truly combines elegance with everyday comfort. (id:47041)
Property Details
|
MLS® Number
|
E4459243 |
|
Property Type
|
Single Family |
|
Neigbourhood
|
Windermere |
|
Amenities Near By
|
Airport, Golf Course, Playground, Public Transit, Schools, Shopping |
|
Community Features
|
Public Swimming Pool |
|
Features
|
Wet Bar, Closet Organizers, Dance Floor, No Smoking Home, Recreational |
|
Structure
|
Deck |
Building
|
Bathroom Total
|
5 |
|
Bedrooms Total
|
6 |
|
Amenities
|
Ceiling - 10ft, Ceiling - 9ft |
|
Appliances
|
Alarm System, Freezer, Gas Stove(s), Central Vacuum, Water Distiller, Water Softener, Window Coverings, Wine Fridge, Dryer, Refrigerator, Two Washers, Dishwasher |
|
Basement Development
|
Finished |
|
Basement Type
|
Full (finished) |
|
Ceiling Type
|
Vaulted |
|
Constructed Date
|
2016 |
|
Construction Style Attachment
|
Detached |
|
Cooling Type
|
Central Air Conditioning |
|
Fire Protection
|
Smoke Detectors |
|
Fireplace Fuel
|
Gas |
|
Fireplace Present
|
Yes |
|
Fireplace Type
|
Unknown |
|
Heating Type
|
Forced Air |
|
Stories Total
|
2 |
|
Size Interior
|
4,123 Ft2 |
|
Type
|
House |
Parking
Land
|
Acreage
|
No |
|
Fence Type
|
Fence |
|
Land Amenities
|
Airport, Golf Course, Playground, Public Transit, Schools, Shopping |
|
Size Irregular
|
846.22 |
|
Size Total
|
846.22 M2 |
|
Size Total Text
|
846.22 M2 |
Rooms
| Level |
Type |
Length |
Width |
Dimensions |
|
Basement |
Bedroom 6 |
4.5 m |
|
4.5 m x Measurements not available |
|
Main Level |
Living Room |
4.9 m |
|
4.9 m x Measurements not available |
|
Main Level |
Dining Room |
3.29 m |
|
3.29 m x Measurements not available |
|
Main Level |
Kitchen |
5.02 m |
|
5.02 m x Measurements not available |
|
Main Level |
Bedroom 5 |
4.4 m |
|
4.4 m x Measurements not available |
|
Main Level |
Breakfast |
4.77 m |
|
4.77 m x Measurements not available |
|
Main Level |
Mud Room |
3.27 m |
|
3.27 m x Measurements not available |
|
Upper Level |
Primary Bedroom |
5 m |
|
5 m x Measurements not available |
|
Upper Level |
Bedroom 2 |
3.53 m |
|
3.53 m x Measurements not available |
|
Upper Level |
Bedroom 3 |
3.26 m |
|
3.26 m x Measurements not available |
|
Upper Level |
Bedroom 4 |
3.82 m |
|
3.82 m x Measurements not available |
|
Upper Level |
Bonus Room |
4.45 m |
|
4.45 m x Measurements not available |
https://www.realtor.ca/real-estate/28908088/3545-watson-pt-sw-edmonton-windermere
