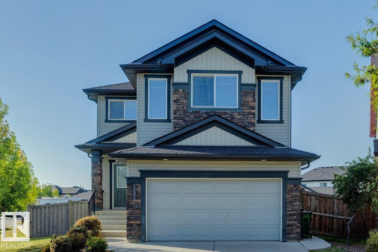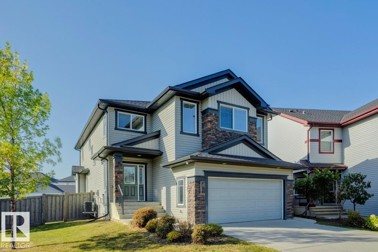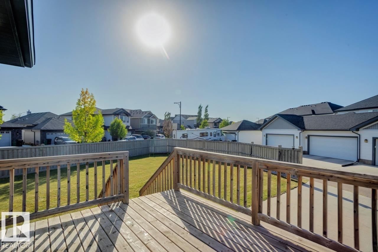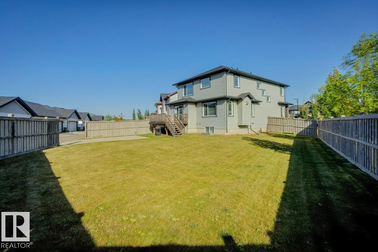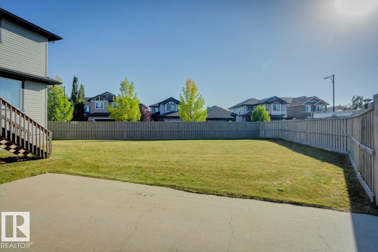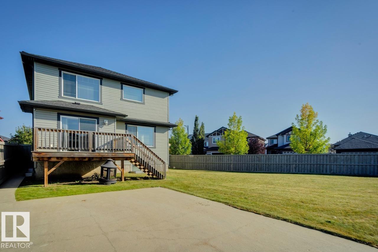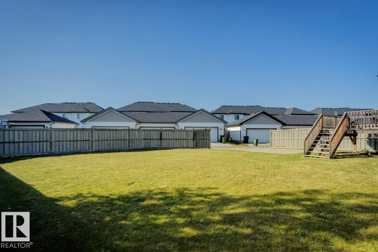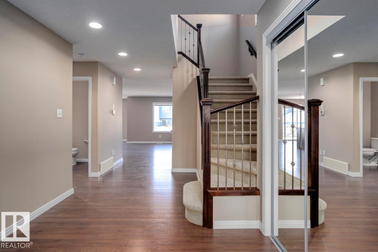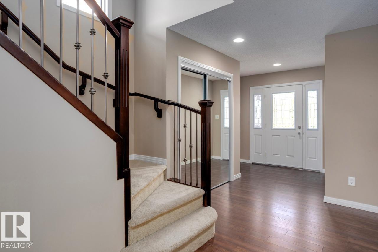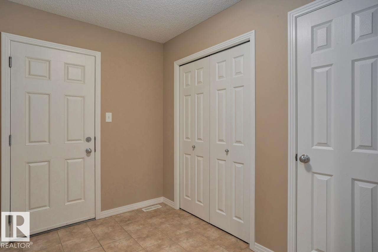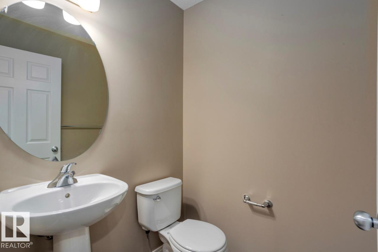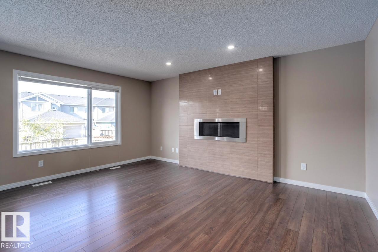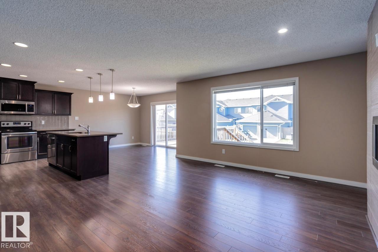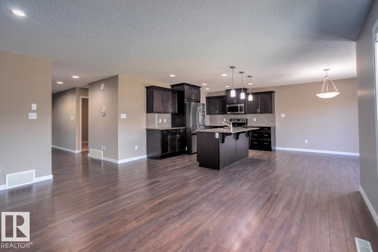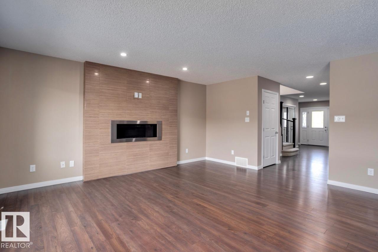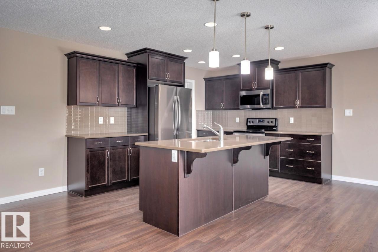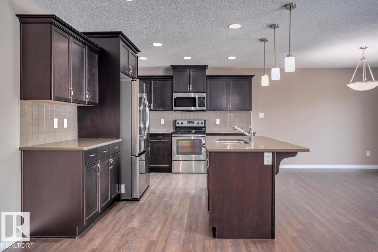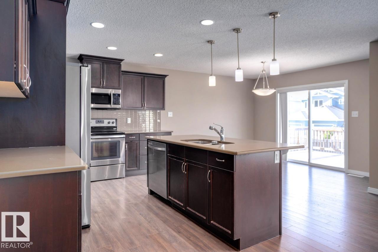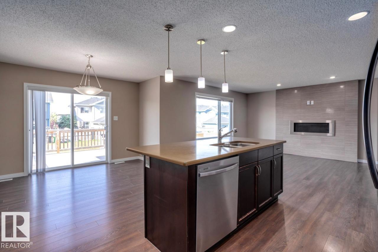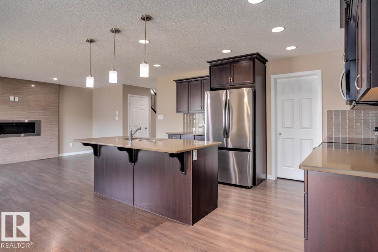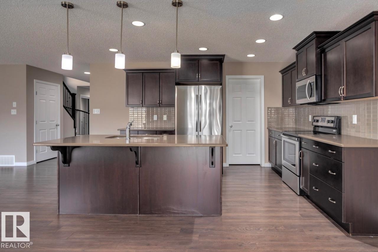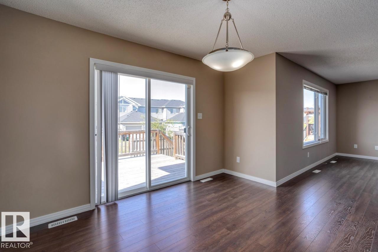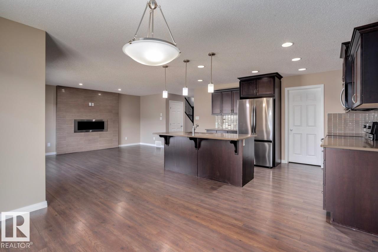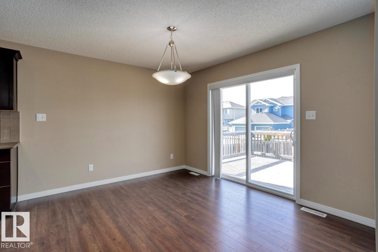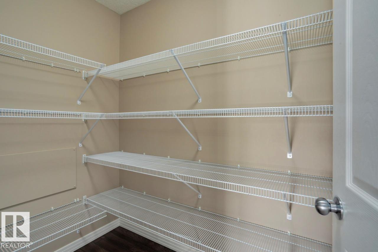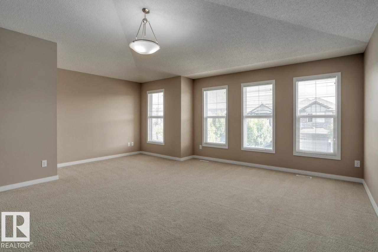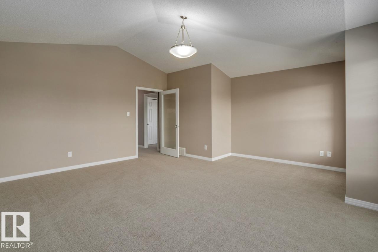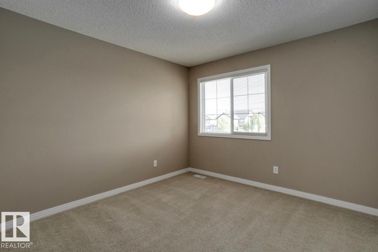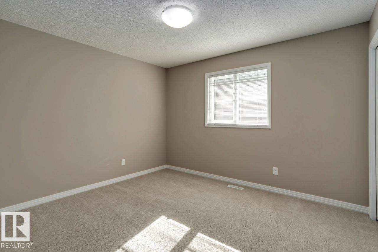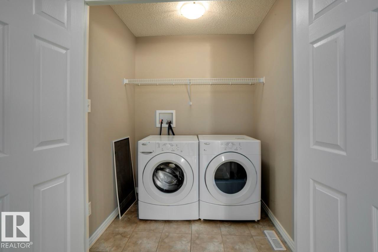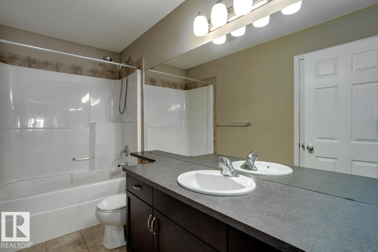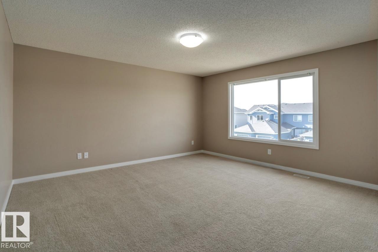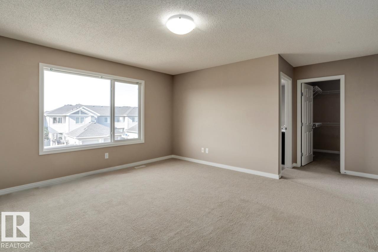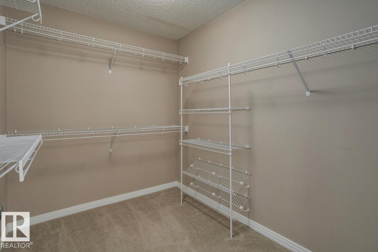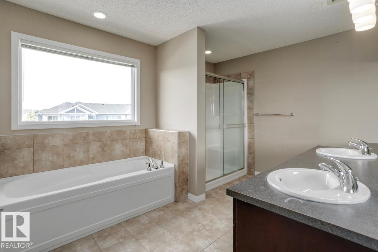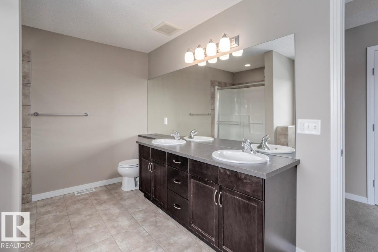5 Bedroom
4 Bathroom
2,497 ft2
Forced Air
$699,900
Welcome to 3552 Claxton Crescent, a 2,497 sq ft home built by Bedrock Homes in 2012. This well-designed property features 3 bedrooms and 2.5 bathrooms, combining modern style with family-friendly functionality. The main floor offers an open-concept layout that flows seamlessly between the kitchen, dining, and living areas, ideal for entertaining and everyday living. Upstairs, the spacious owner’s bedroom includes a private ensuite, complemented by two additional bedrooms, a full bathroom, and a versatile bonus room for family relaxation. Large windows throughout the home provide natural light, and the double attached garage offers convenience and storage. This home is located in a desirable community with access to schools, parks, shopping, and major commuter routes. Built with Bedrock Homes’ trusted craftsmanship, this property offers space, comfort, and value for today’s buyer. (id:47041)
Property Details
|
MLS® Number
|
E4460109 |
|
Property Type
|
Single Family |
|
Neigbourhood
|
Chappelle Area |
|
Amenities Near By
|
Playground, Schools, Shopping |
|
Features
|
Corner Site, See Remarks, Park/reserve, Lane, Closet Organizers |
|
Parking Space Total
|
7 |
Building
|
Bathroom Total
|
4 |
|
Bedrooms Total
|
5 |
|
Appliances
|
Dishwasher, Dryer, Refrigerator, Stove, Washer |
|
Basement Development
|
Finished |
|
Basement Features
|
Suite |
|
Basement Type
|
Full (finished) |
|
Constructed Date
|
2012 |
|
Construction Style Attachment
|
Detached |
|
Half Bath Total
|
1 |
|
Heating Type
|
Forced Air |
|
Stories Total
|
2 |
|
Size Interior
|
2,497 Ft2 |
|
Type
|
House |
Parking
|
Attached Garage
|
|
|
Parking Pad
|
|
Land
|
Acreage
|
No |
|
Land Amenities
|
Playground, Schools, Shopping |
Rooms
| Level |
Type |
Length |
Width |
Dimensions |
|
Lower Level |
Family Room |
4.26 m |
4.26 m |
4.26 m x 4.26 m |
|
Lower Level |
Bedroom 4 |
3.35 m |
2.74 m |
3.35 m x 2.74 m |
|
Lower Level |
Bedroom 5 |
3.56 m |
2.74 m |
3.56 m x 2.74 m |
|
Lower Level |
Second Kitchen |
3.65 m |
2.74 m |
3.65 m x 2.74 m |
|
Lower Level |
Laundry Room |
2.74 m |
2.43 m |
2.74 m x 2.43 m |
|
Main Level |
Living Room |
5.18 m |
4.57 m |
5.18 m x 4.57 m |
|
Main Level |
Dining Room |
3.65 m |
3.35 m |
3.65 m x 3.35 m |
|
Main Level |
Kitchen |
4.26 m |
3.04 m |
4.26 m x 3.04 m |
|
Upper Level |
Primary Bedroom |
4.57 m |
4.26 m |
4.57 m x 4.26 m |
|
Upper Level |
Bedroom 2 |
3.65 m |
3.35 m |
3.65 m x 3.35 m |
|
Upper Level |
Bedroom 3 |
3.65 m |
3.35 m |
3.65 m x 3.35 m |
|
Upper Level |
Bonus Room |
6.09 m |
4.57 m |
6.09 m x 4.57 m |
|
Upper Level |
Laundry Room |
1.82 m |
1.52 m |
1.82 m x 1.52 m |
https://www.realtor.ca/real-estate/28930849/3552-claxton-cr-sw-edmonton-chappelle-area
