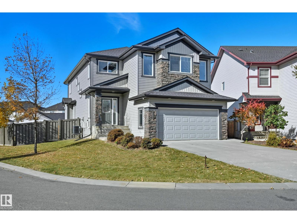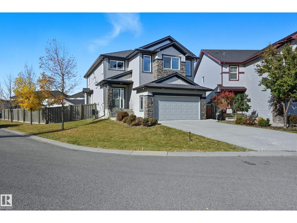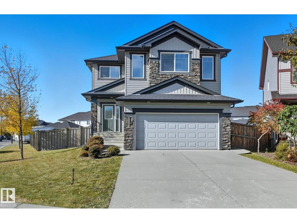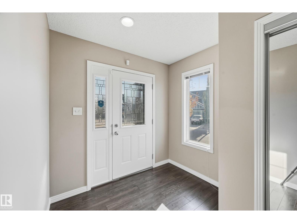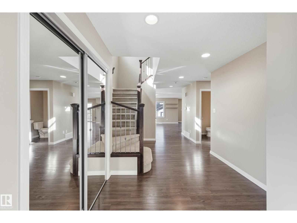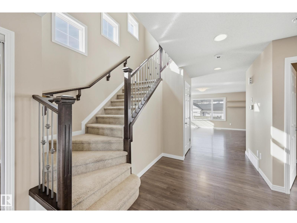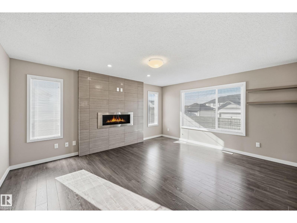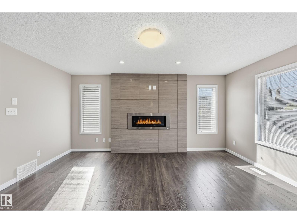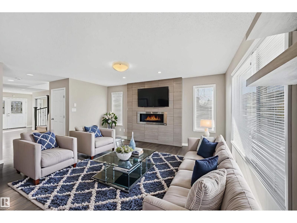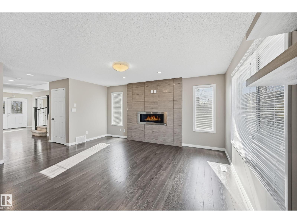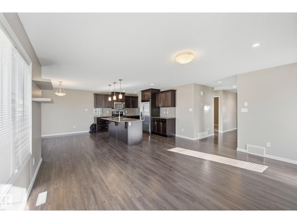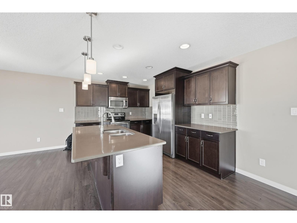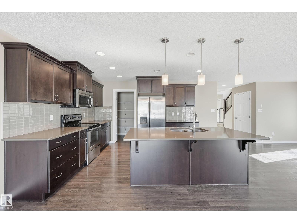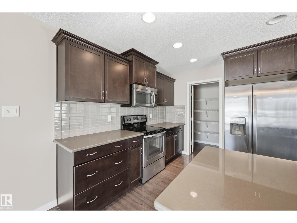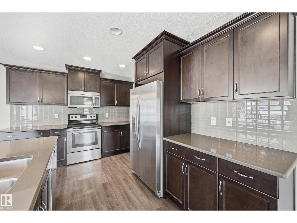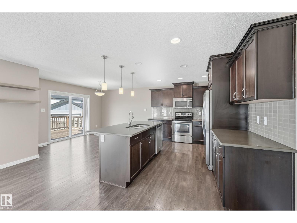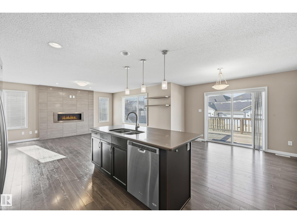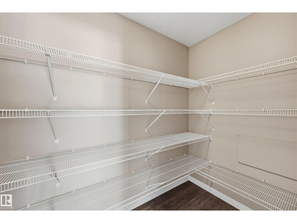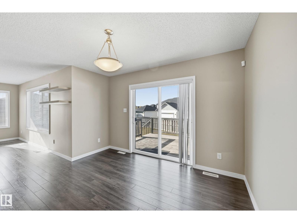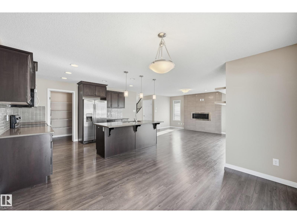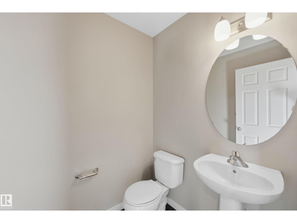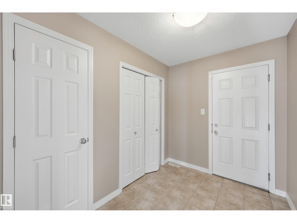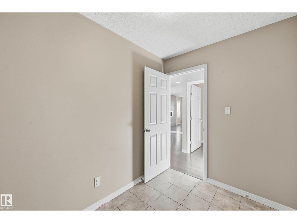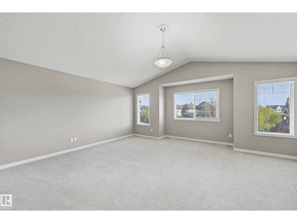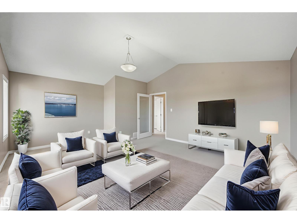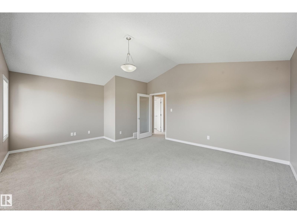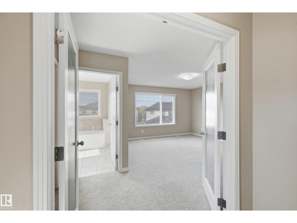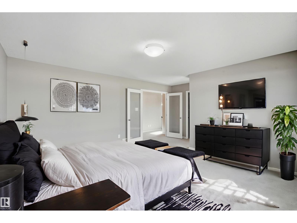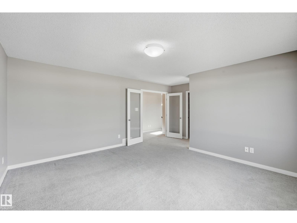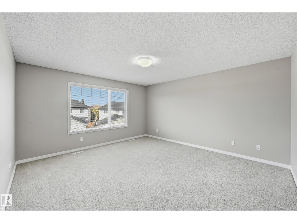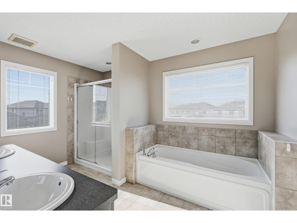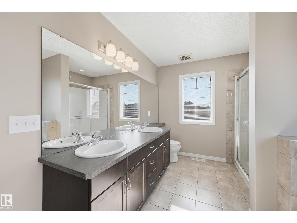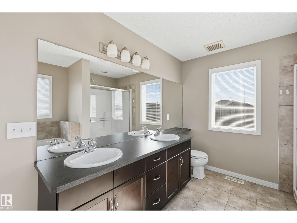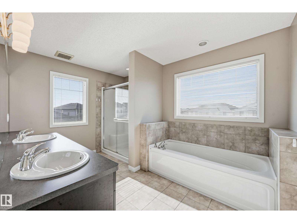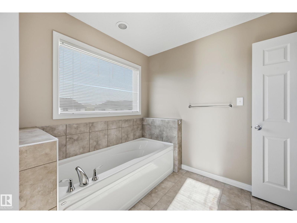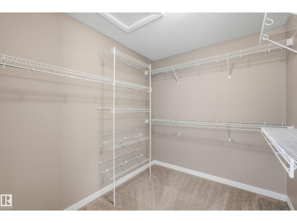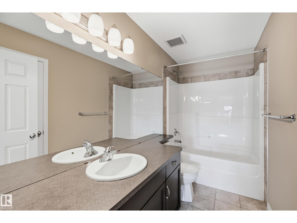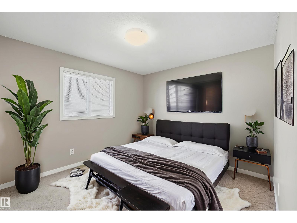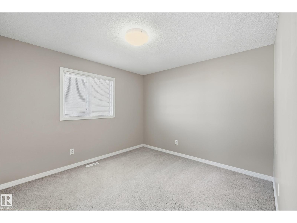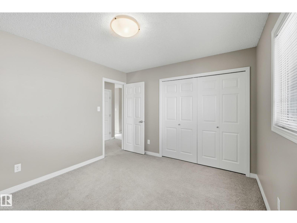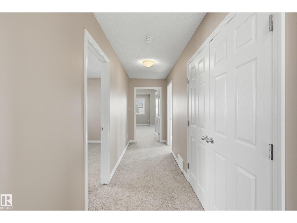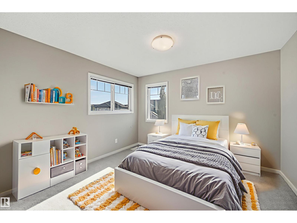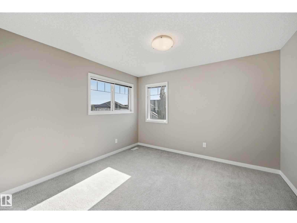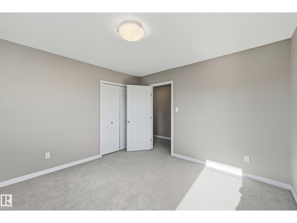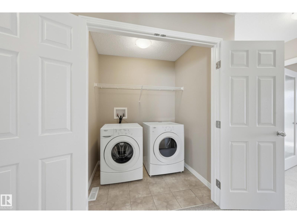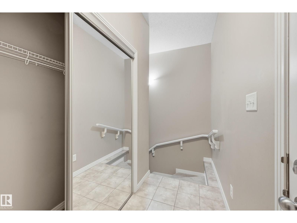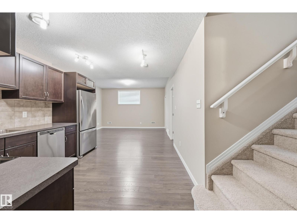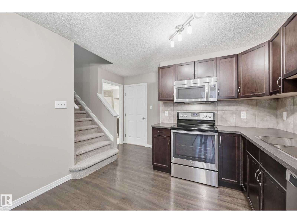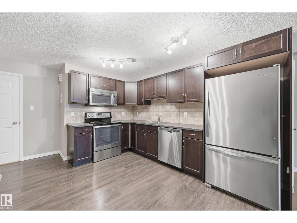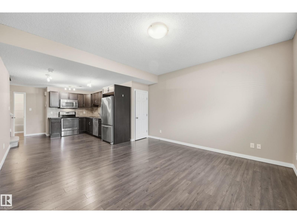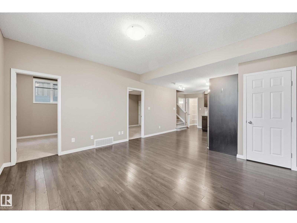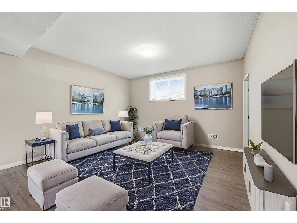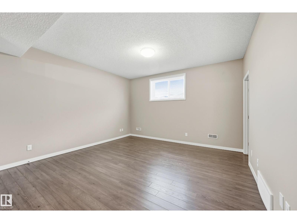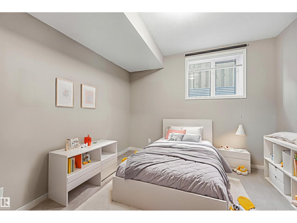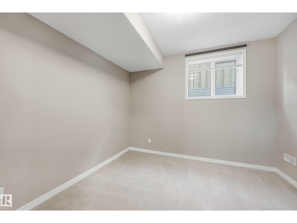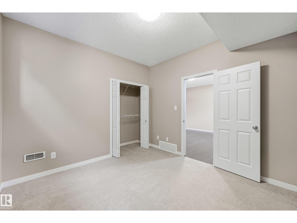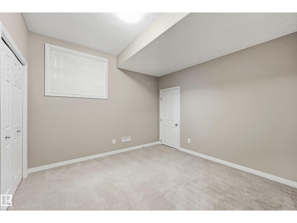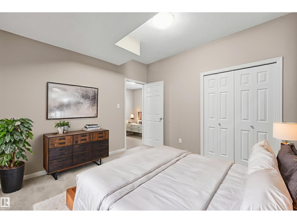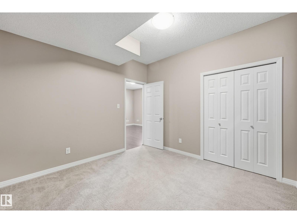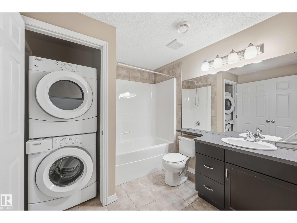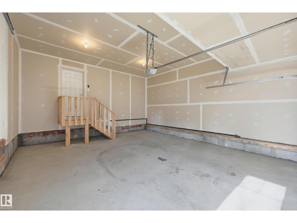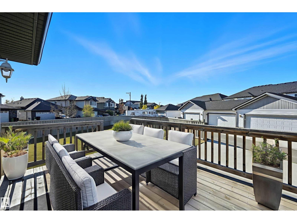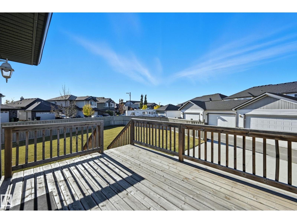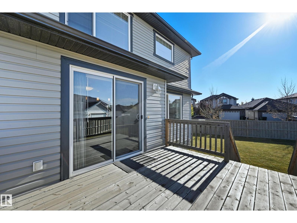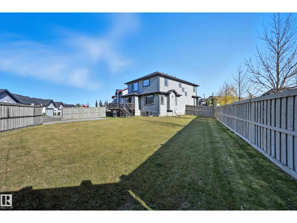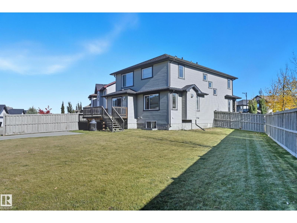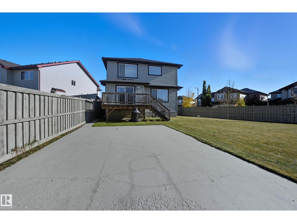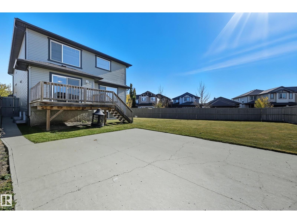5 Bedroom
4 Bathroom
2,493 ft2
Fireplace
Central Air Conditioning
Forced Air
$674,900
Unique well functioning layout for multi-generational families or investment income offset. Turn key ready, complete w/2 bedroom legal suite. The Madrid model by Bedrock Homes offers a naturally lit, open floorplan w/approx 3300sf of total living space on a 6912sf corner pie lot w/parking for 6+vehicles. 3 living areas, 5 bedrooms, 4 bathrooms, 2 full kitchens, 2 sets of laundry & separate entrance. Great room highlights a modern feature wall w/linear gas fireplace & overlooking a spacious kitchen w/plenty of storage & prep space. Dining nook provides direct access to deck for evening bbqs & landscaped yard. Upper level boasts a vaulted bonus room for family movie nights. Oversized primary bedroom complete with 5pc ensuite & walk in closet. 2 additional bedrooms & 4pc bathroom for a growing family. Lower level separate entrance leads to a private 2 bedroom legal suite. Within catchment of 4schools. Enjoy countless indoor/outdoor recreational amenities Chapelle has to offer. (some virtually staged rooms). (id:47041)
Property Details
|
MLS® Number
|
E4462020 |
|
Property Type
|
Single Family |
|
Neigbourhood
|
Chappelle Area |
|
Amenities Near By
|
Airport, Golf Course, Playground, Public Transit, Schools, Shopping |
|
Features
|
See Remarks, Lane |
|
Parking Space Total
|
6 |
|
Structure
|
Deck |
Building
|
Bathroom Total
|
4 |
|
Bedrooms Total
|
5 |
|
Appliances
|
Garage Door Opener Remote(s), Garage Door Opener, Window Coverings, See Remarks, Dryer, Refrigerator, Two Stoves, Two Washers, Dishwasher |
|
Basement Development
|
Finished |
|
Basement Features
|
Suite |
|
Basement Type
|
Full (finished) |
|
Constructed Date
|
2012 |
|
Construction Style Attachment
|
Detached |
|
Cooling Type
|
Central Air Conditioning |
|
Fireplace Fuel
|
Gas |
|
Fireplace Present
|
Yes |
|
Fireplace Type
|
Unknown |
|
Half Bath Total
|
1 |
|
Heating Type
|
Forced Air |
|
Stories Total
|
2 |
|
Size Interior
|
2,493 Ft2 |
|
Type
|
House |
Parking
Land
|
Acreage
|
No |
|
Fence Type
|
Fence |
|
Land Amenities
|
Airport, Golf Course, Playground, Public Transit, Schools, Shopping |
|
Size Irregular
|
642.22 |
|
Size Total
|
642.22 M2 |
|
Size Total Text
|
642.22 M2 |
Rooms
| Level |
Type |
Length |
Width |
Dimensions |
|
Basement |
Family Room |
4.33 m |
4.27 m |
4.33 m x 4.27 m |
|
Basement |
Bedroom 4 |
3.44 m |
3.32 m |
3.44 m x 3.32 m |
|
Basement |
Bedroom 5 |
3.41 m |
3.29 m |
3.41 m x 3.29 m |
|
Basement |
Second Kitchen |
3.69 m |
2.13 m |
3.69 m x 2.13 m |
|
Main Level |
Living Room |
4.97 m |
4.57 m |
4.97 m x 4.57 m |
|
Main Level |
Kitchen |
3.87 m |
2.96 m |
3.87 m x 2.96 m |
|
Main Level |
Breakfast |
3.66 m |
3.23 m |
3.66 m x 3.23 m |
|
Upper Level |
Primary Bedroom |
4.57 m |
4.27 m |
4.57 m x 4.27 m |
|
Upper Level |
Bedroom 2 |
3.6 m |
3.23 m |
3.6 m x 3.23 m |
|
Upper Level |
Bedroom 3 |
3.57 m |
3.35 m |
3.57 m x 3.35 m |
|
Upper Level |
Bonus Room |
5.79 m |
4.75 m |
5.79 m x 4.75 m |
https://www.realtor.ca/real-estate/28986984/3552-claxton-cr-sw-edmonton-chappelle-area
