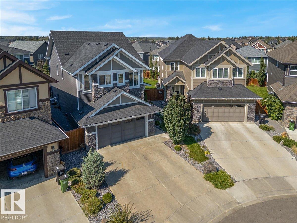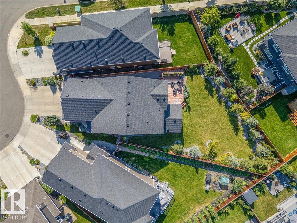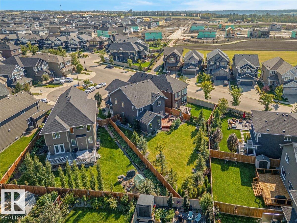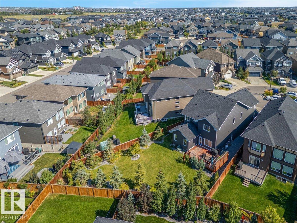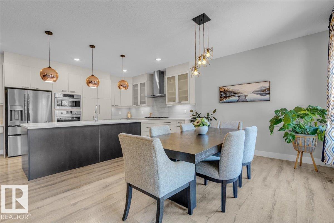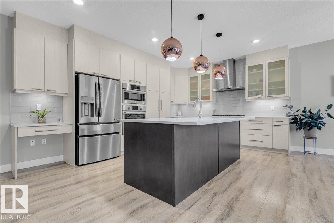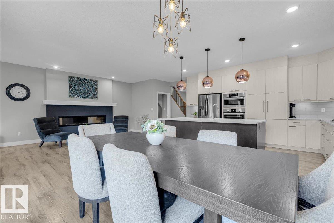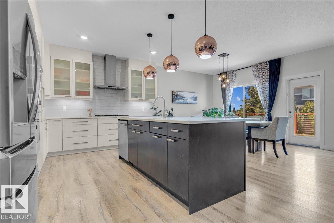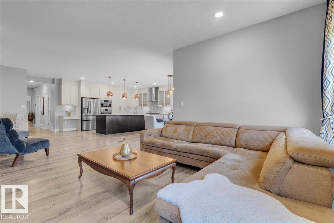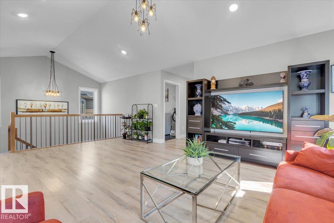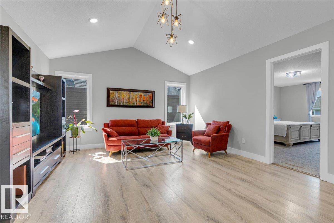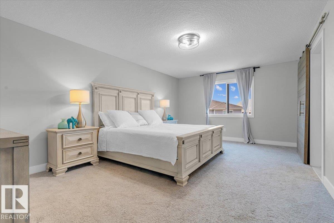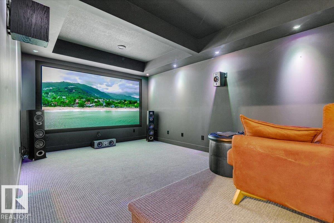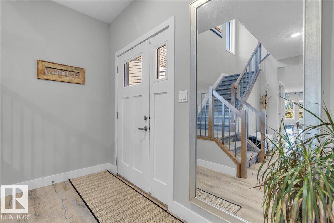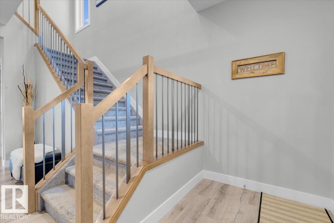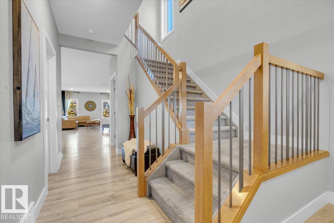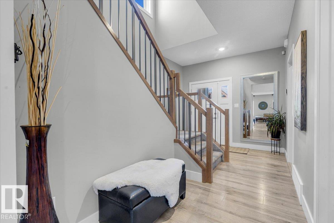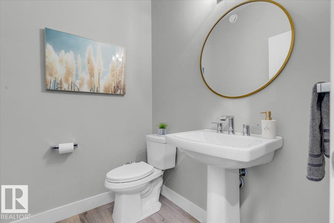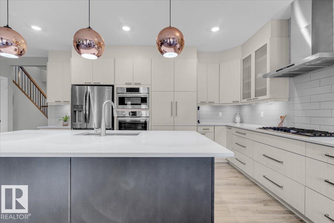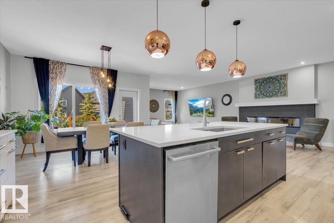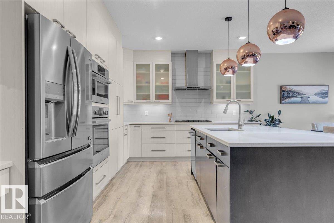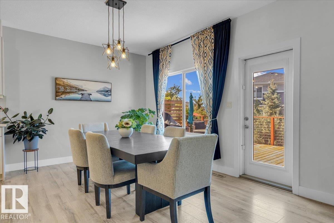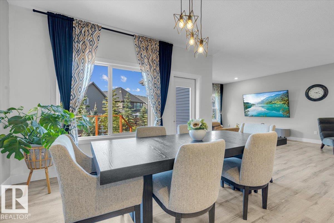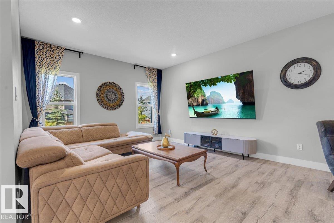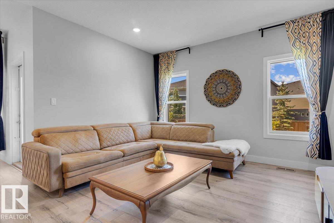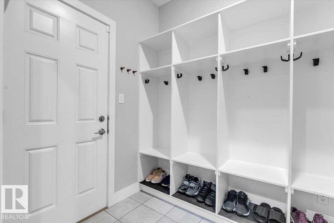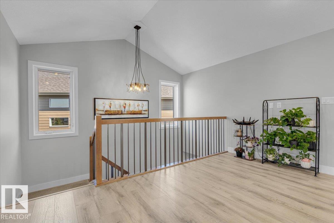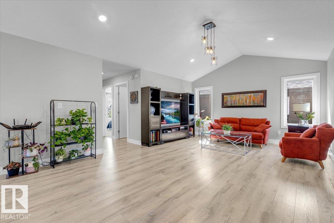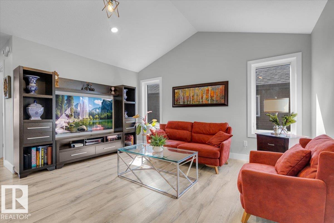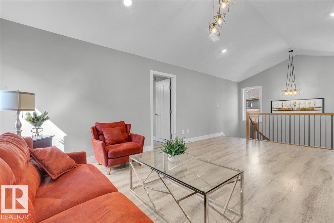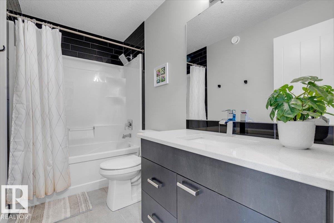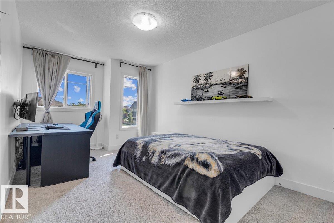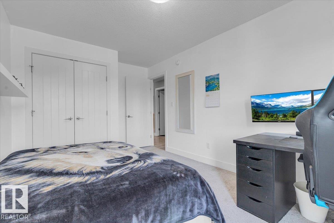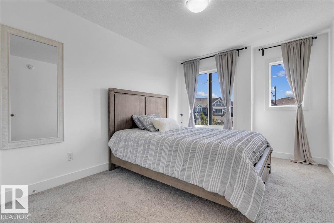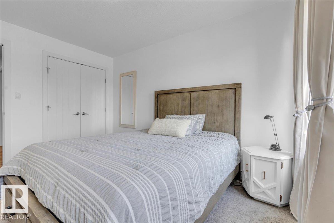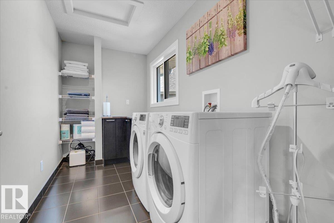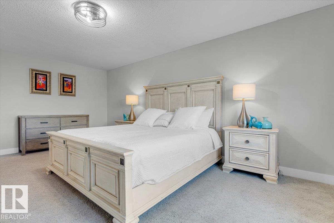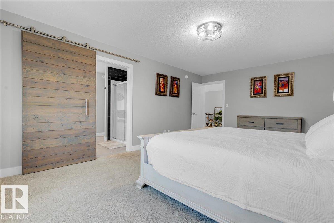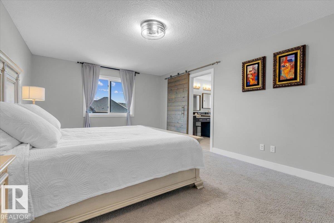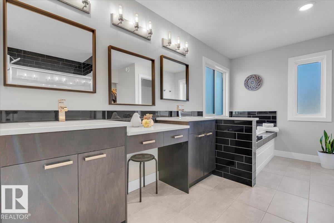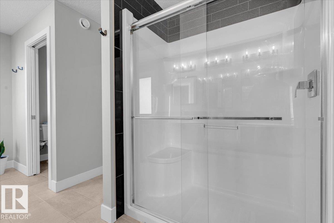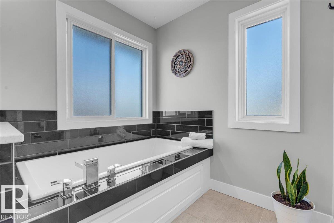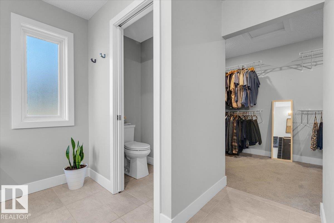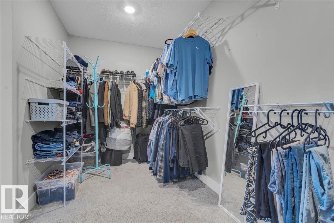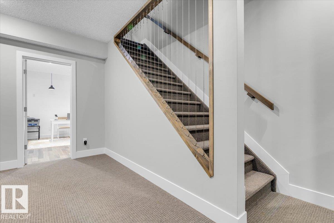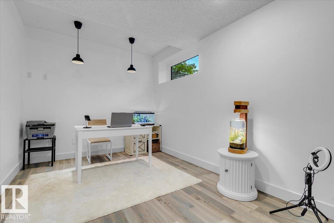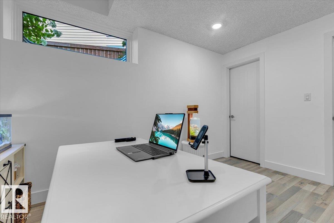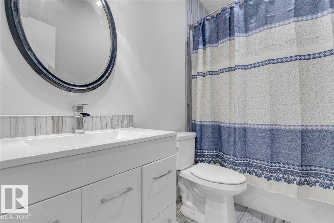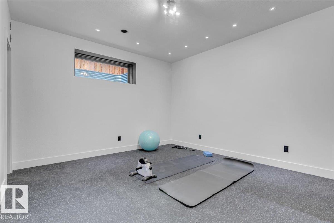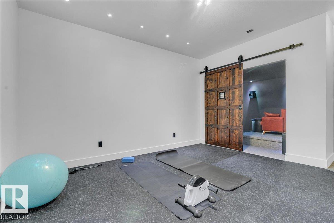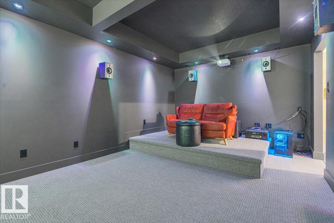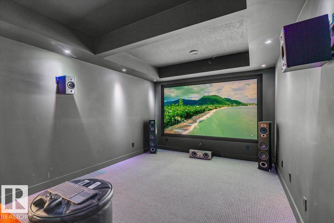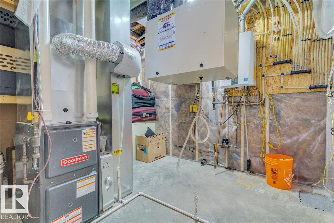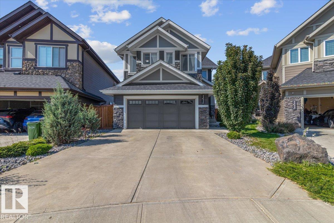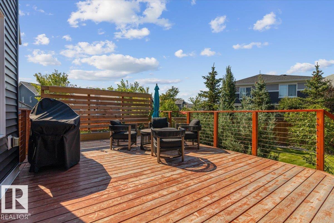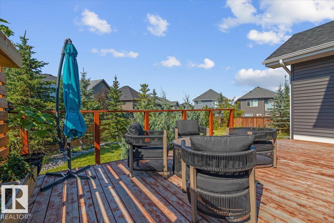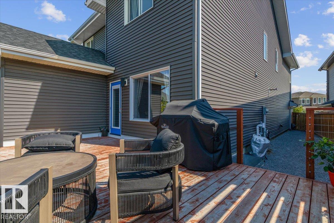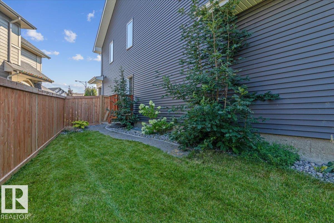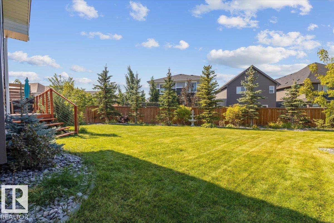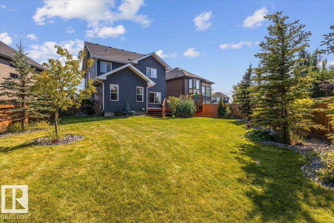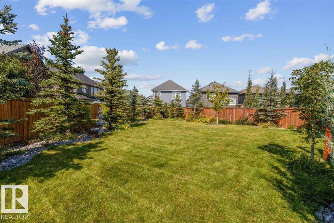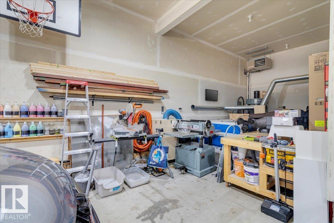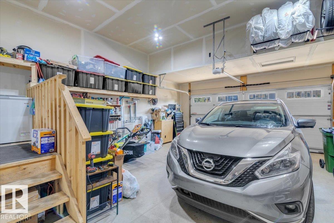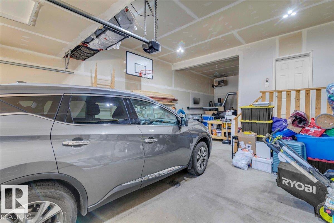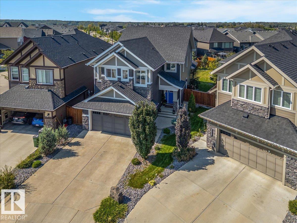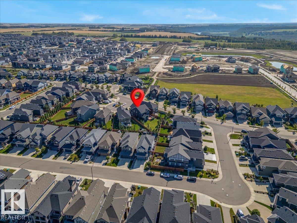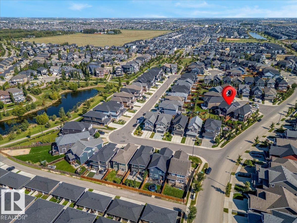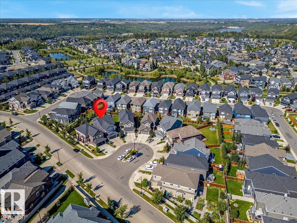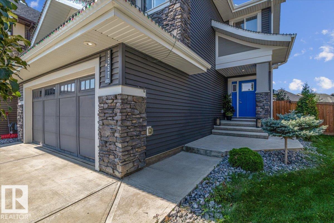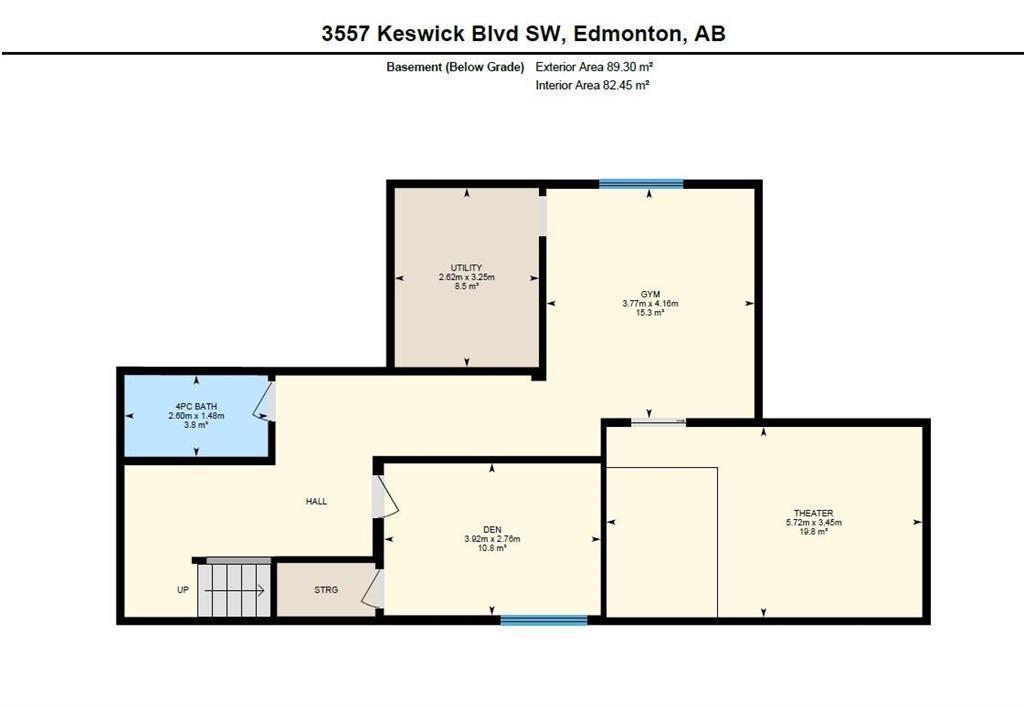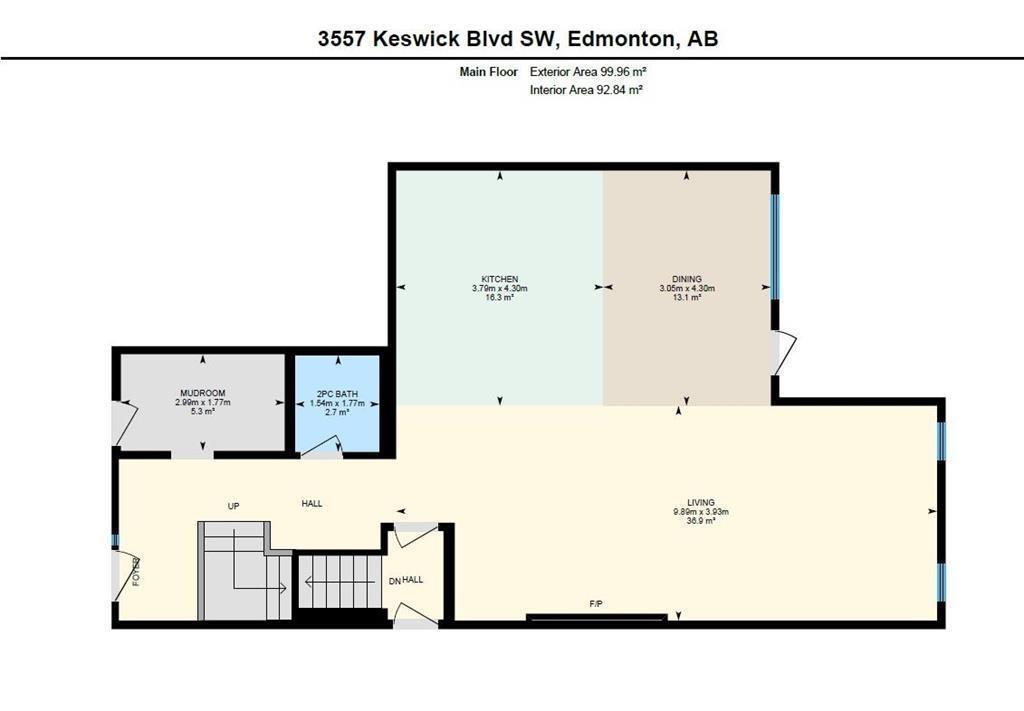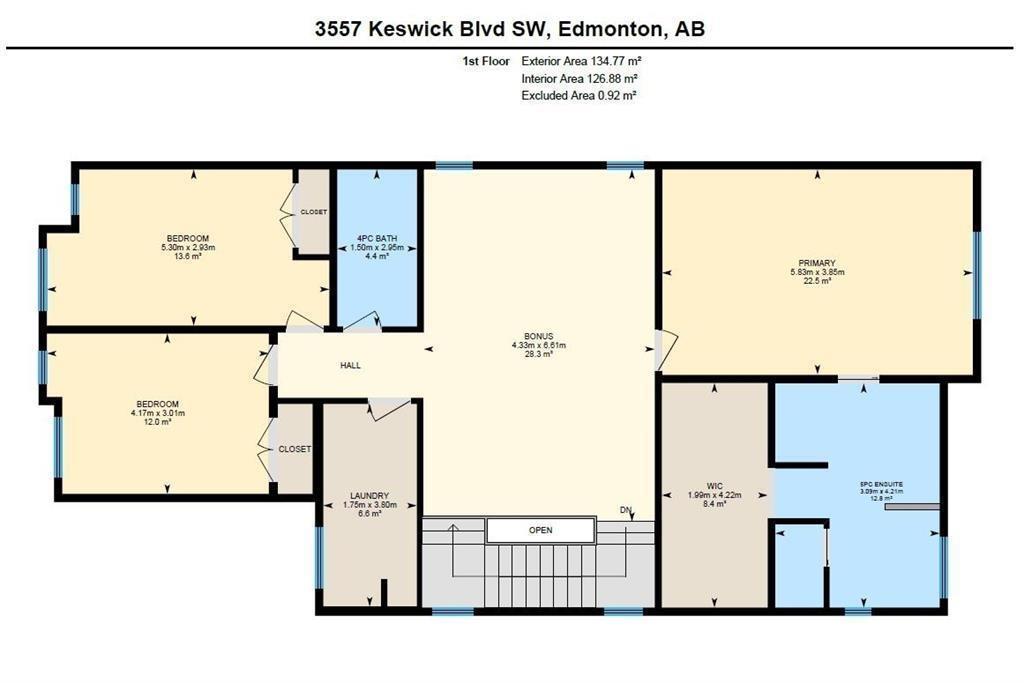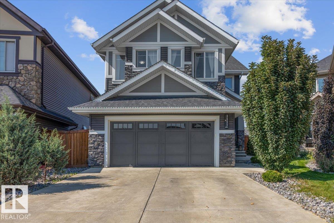4 Bedroom
4 Bathroom
2,527 ft2
Fireplace
Forced Air
$798,500
Great value and an amazing opportunity. Upscale two storey home in prestigious Keswick on the River, designed for comfort, style and entertaining. The main floor features a huge living room with wall to wall windows and a modern fireplace, ideal for gatherings. A dining area overlooks the backyard and deck with BBQ access, while the chef’s kitchen offers high end appliances, abundant cabinetry and a quartz island. The heated tandem triple garage is perfect for vehicles or a mancave. Upstairs, enjoy a cosy bonus room, a spacious primary with a spa like 5 piece ensuite and a large walk in closet, plus two generous bedrooms and a laundry with cabinetry. The basement with a separate entrance adds a bedroom or office, a full bath, a theatre with screen and projector, and a gym or rec area with future suite potential. The massive pie lot is a haven for kids and summer parties, with a long dog run and mature trees. Minutes to trails, schools, Movati, the Italian Centre and Currents of Windermere. (id:47041)
Property Details
|
MLS® Number
|
E4461290 |
|
Property Type
|
Single Family |
|
Neigbourhood
|
Keswick |
|
Amenities Near By
|
Airport, Golf Course, Playground, Public Transit, Schools, Shopping |
|
Features
|
Cul-de-sac, Park/reserve |
|
Structure
|
Deck |
Building
|
Bathroom Total
|
4 |
|
Bedrooms Total
|
4 |
|
Amenities
|
Ceiling - 9ft, Vinyl Windows |
|
Appliances
|
Dishwasher, Dryer, Garage Door Opener Remote(s), Garage Door Opener, Hood Fan, Oven - Built-in, Microwave, Refrigerator, Stove, Central Vacuum, Washer |
|
Basement Development
|
Finished |
|
Basement Type
|
Full (finished) |
|
Ceiling Type
|
Vaulted |
|
Constructed Date
|
2017 |
|
Construction Style Attachment
|
Detached |
|
Fireplace Fuel
|
Electric |
|
Fireplace Present
|
Yes |
|
Fireplace Type
|
Insert |
|
Half Bath Total
|
1 |
|
Heating Type
|
Forced Air |
|
Stories Total
|
2 |
|
Size Interior
|
2,527 Ft2 |
|
Type
|
House |
Parking
|
Heated Garage
|
|
|
Attached Garage
|
|
Land
|
Acreage
|
No |
|
Fence Type
|
Fence |
|
Land Amenities
|
Airport, Golf Course, Playground, Public Transit, Schools, Shopping |
Rooms
| Level |
Type |
Length |
Width |
Dimensions |
|
Lower Level |
Bedroom 4 |
3.92 m |
2.76 m |
3.92 m x 2.76 m |
|
Lower Level |
Media |
5.72 m |
3.45 m |
5.72 m x 3.45 m |
|
Main Level |
Living Room |
9.89 m |
3.93 m |
9.89 m x 3.93 m |
|
Main Level |
Dining Room |
4.3 m |
3.05 m |
4.3 m x 3.05 m |
|
Main Level |
Kitchen |
4.3 m |
3.79 m |
4.3 m x 3.79 m |
|
Upper Level |
Primary Bedroom |
5.83 m |
3.85 m |
5.83 m x 3.85 m |
|
Upper Level |
Bedroom 2 |
4.17 m |
3.01 m |
4.17 m x 3.01 m |
|
Upper Level |
Bedroom 3 |
5.3 m |
2.93 m |
5.3 m x 2.93 m |
|
Upper Level |
Bonus Room |
6.61 m |
4.33 m |
6.61 m x 4.33 m |
|
Upper Level |
Laundry Room |
3.8 m |
1.75 m |
3.8 m x 1.75 m |
https://www.realtor.ca/real-estate/28965784/3557-keswick-bv-sw-edmonton-keswick
