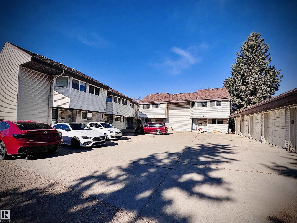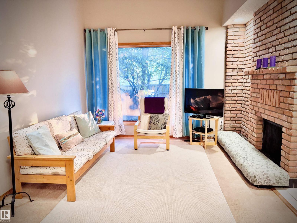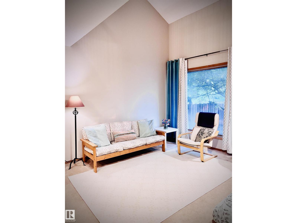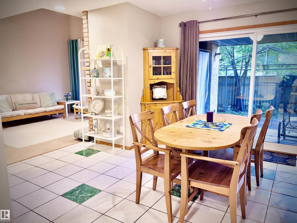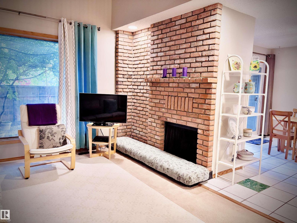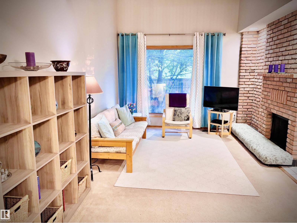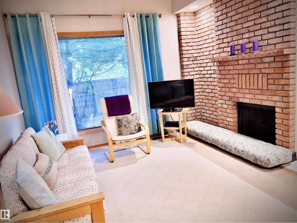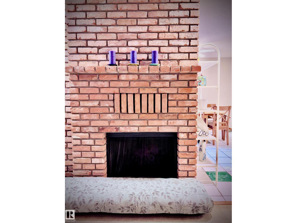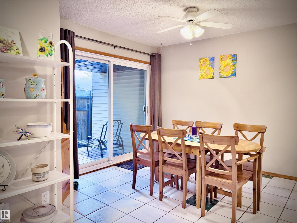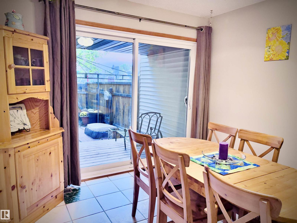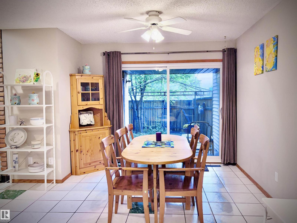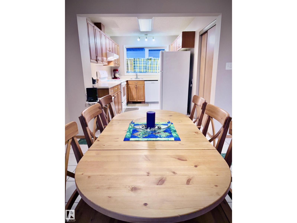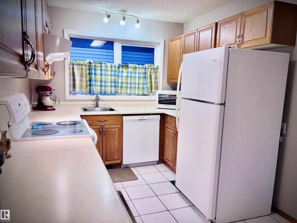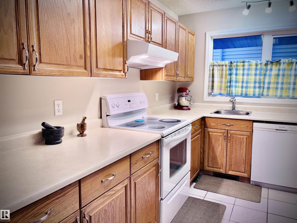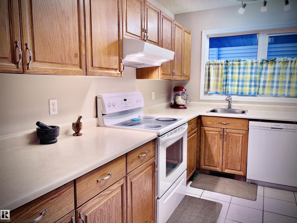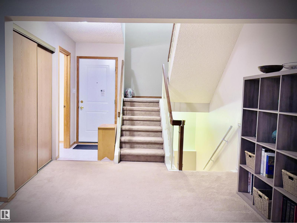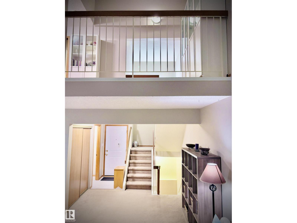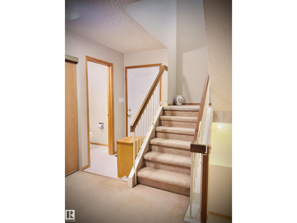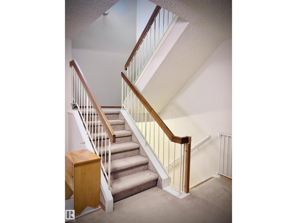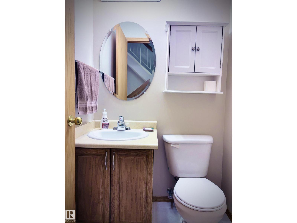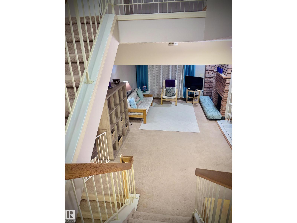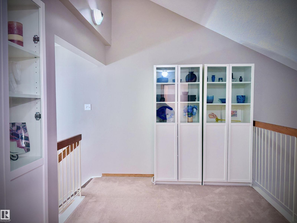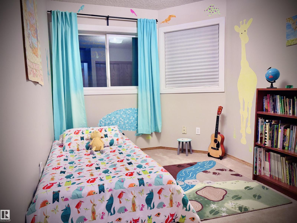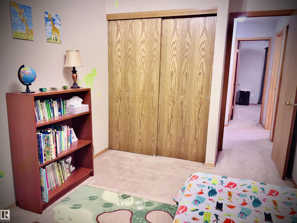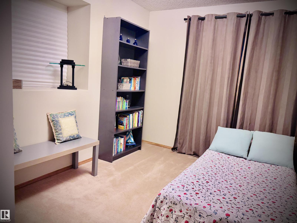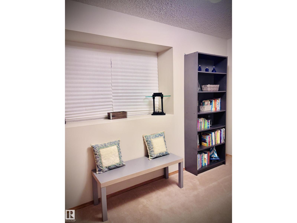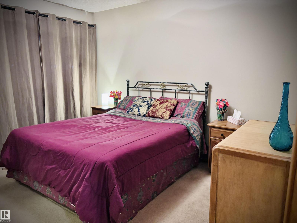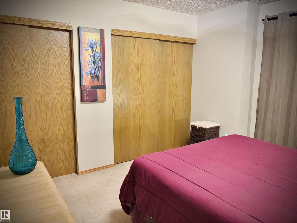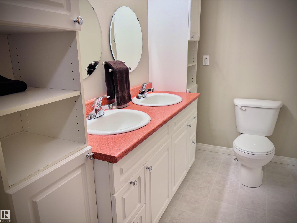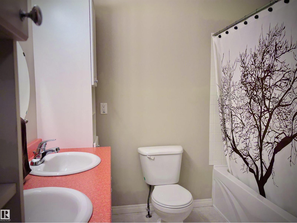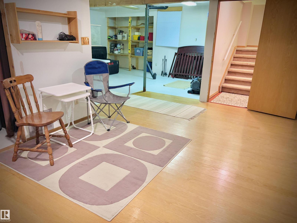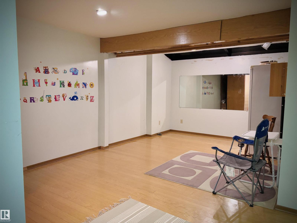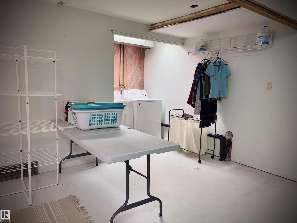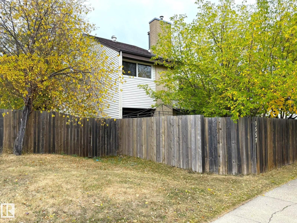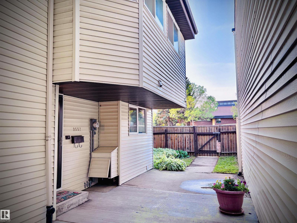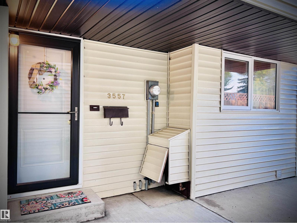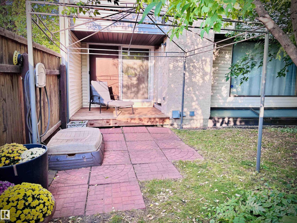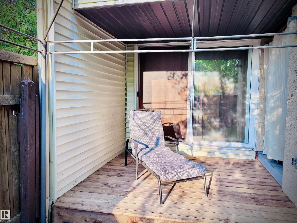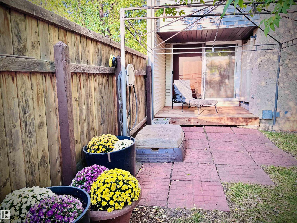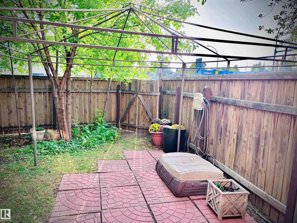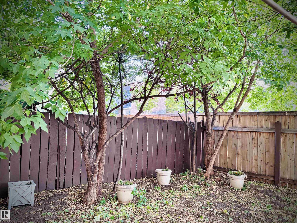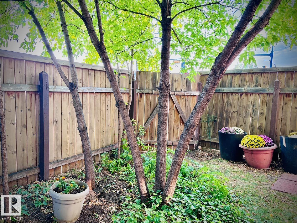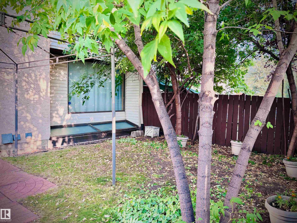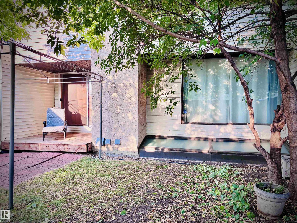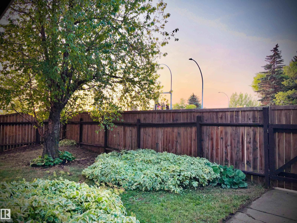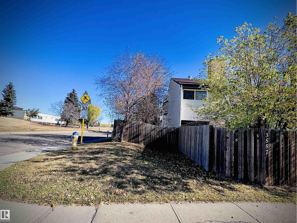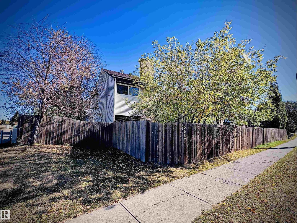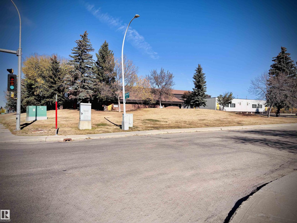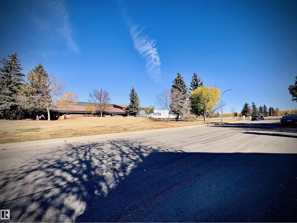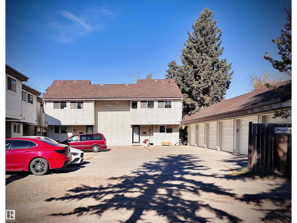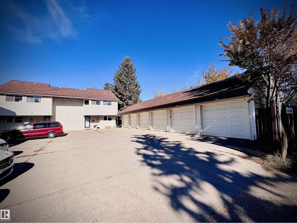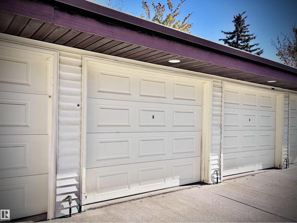3557 Mill Woods Rd E Nw Edmonton, Alberta T6L 5M1
$245,000Maintenance, Exterior Maintenance, Other, See Remarks
$275 Monthly
Maintenance, Exterior Maintenance, Other, See Remarks
$275 Monthly6 unit self managed complex is in a great location, close to shopping and across the street from Minchau Elemetary School, park and close to walking trials in the ravine. 3 bedroom, 1.5 bathroom plus loft features a spacous design at 1250 square feet, vaulted ceiling, wood burning brick fireplace, kitchen with plenty of oak cabinets and pantry, patio doors to the West facing, fenced back yard with outdoor storage area. A good sized primary bedroom has double closets, two more bedrooms each with double windows, the main bathroom has double sinks, and a loft overlooking the fireplace completes the upper level. The basement is partially finished, has plenty of storage, laundry, and the skylights lets in plenty of natural light. Ready to move in and enjoy! Low condo fees of $275/month. (id:47041)
Property Details
| MLS® Number | E4460742 |
| Property Type | Single Family |
| Neigbourhood | Minchau |
| Amenities Near By | Playground, Schools, Shopping |
| Features | Lane |
Building
| Bathroom Total | 2 |
| Bedrooms Total | 3 |
| Appliances | Dishwasher, Dryer, Refrigerator, Stove, Washer |
| Basement Development | Partially Finished |
| Basement Type | Full (partially Finished) |
| Ceiling Type | Vaulted |
| Constructed Date | 1981 |
| Construction Style Attachment | Attached |
| Fireplace Fuel | Wood |
| Fireplace Present | Yes |
| Fireplace Type | Unknown |
| Half Bath Total | 1 |
| Heating Type | Forced Air |
| Stories Total | 2 |
| Size Interior | 1,248 Ft2 |
| Type | Row / Townhouse |
Parking
| Parking Pad | |
| Rear | |
| Detached Garage | |
| Stall |
Land
| Acreage | No |
| Fence Type | Fence |
| Land Amenities | Playground, Schools, Shopping |
| Size Irregular | 248.38 |
| Size Total | 248.38 M2 |
| Size Total Text | 248.38 M2 |
Rooms
| Level | Type | Length | Width | Dimensions |
|---|---|---|---|---|
| Main Level | Living Room | 3.4 m | 5.778 m | 3.4 m x 5.778 m |
| Main Level | Dining Room | 3.02 m | 3.354 m | 3.02 m x 3.354 m |
| Main Level | Kitchen | 2.565 m | 3.84 m | 2.565 m x 3.84 m |
| Upper Level | Primary Bedroom | 3.709 m | 3.47 m | 3.709 m x 3.47 m |
| Upper Level | Bedroom 2 | 2.555 m | 3.421 m | 2.555 m x 3.421 m |
| Upper Level | Bedroom 3 | 3.369 m | 2.549 m | 3.369 m x 2.549 m |
https://www.realtor.ca/real-estate/28949943/3557-mill-woods-rd-e-nw-edmonton-minchau
