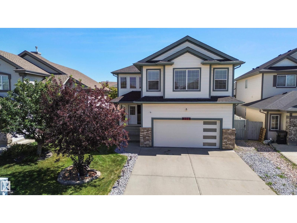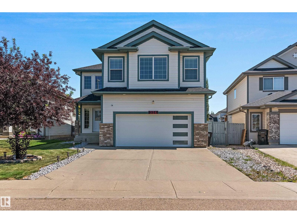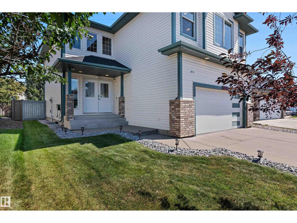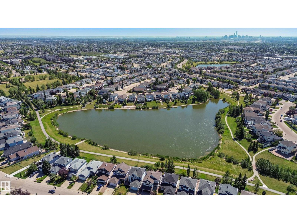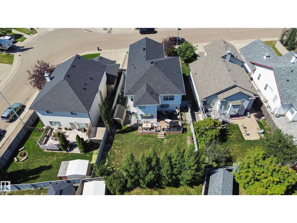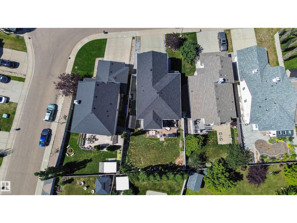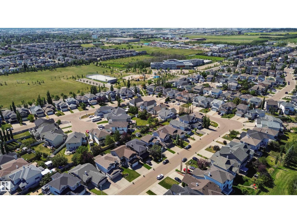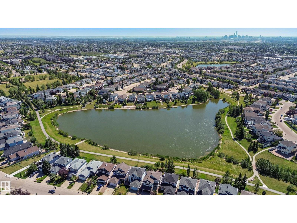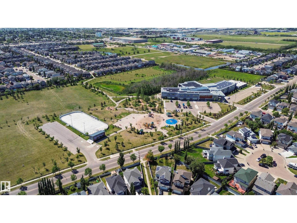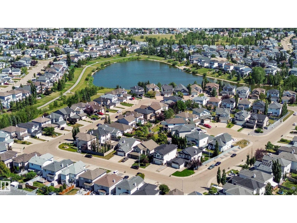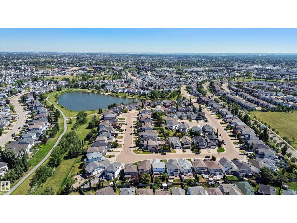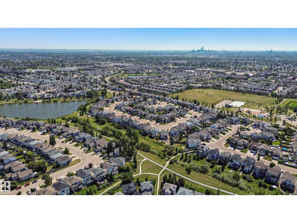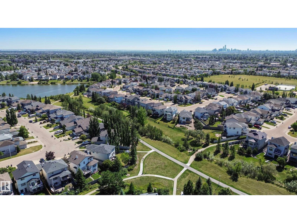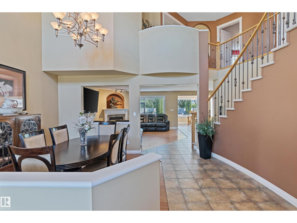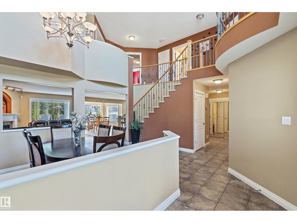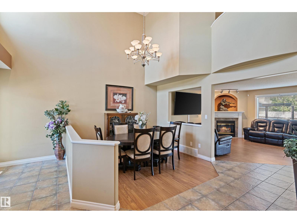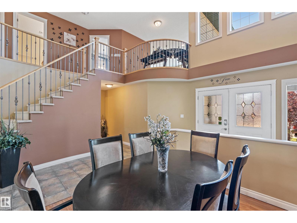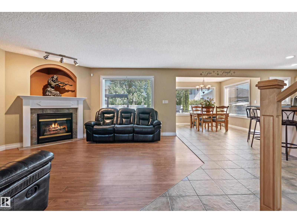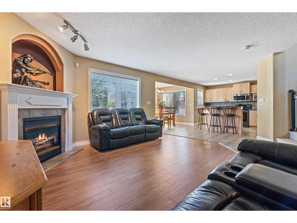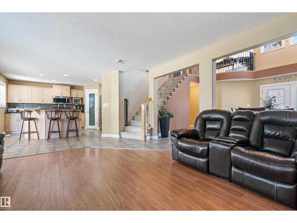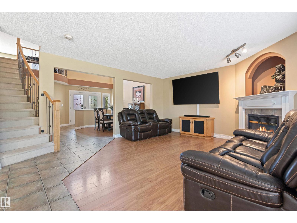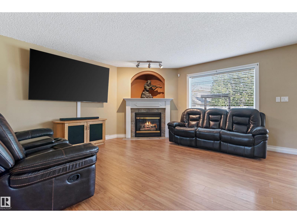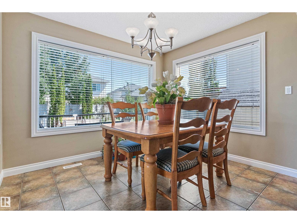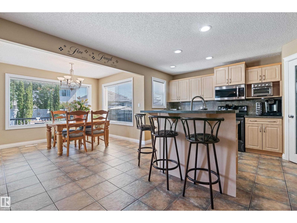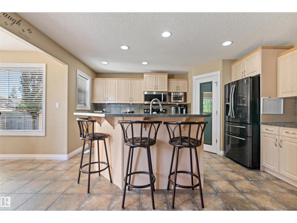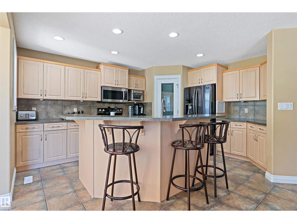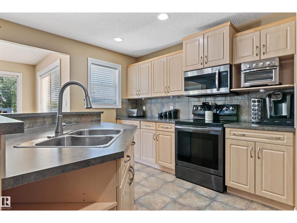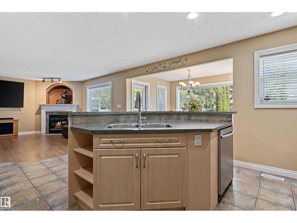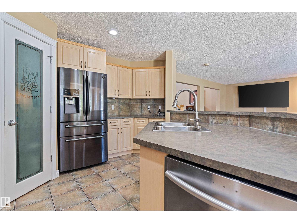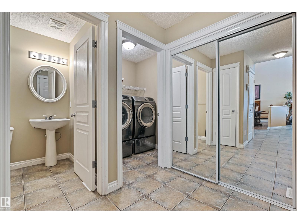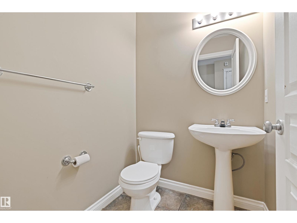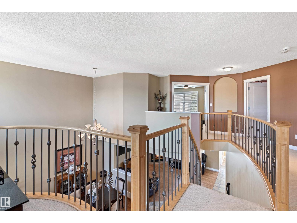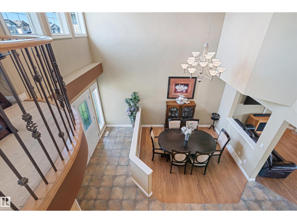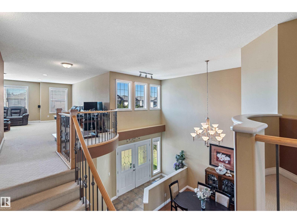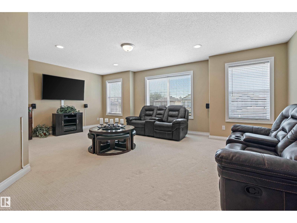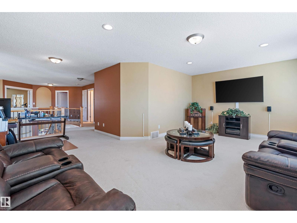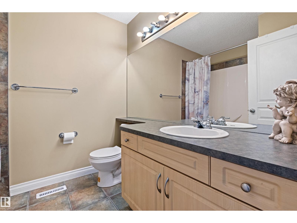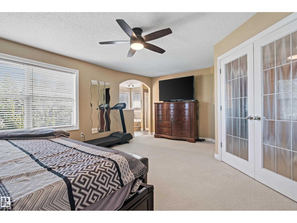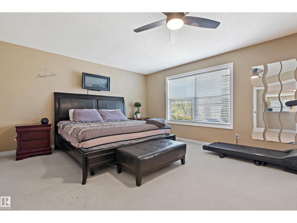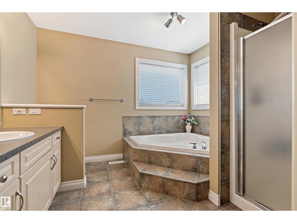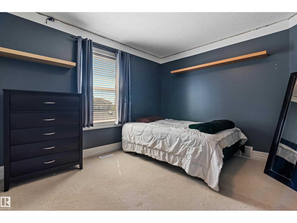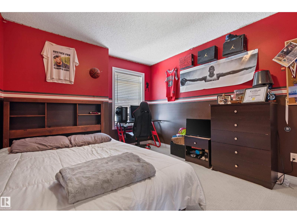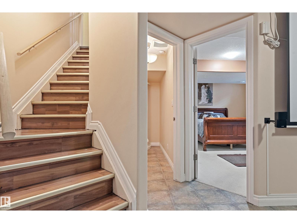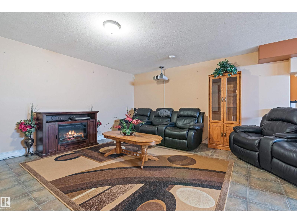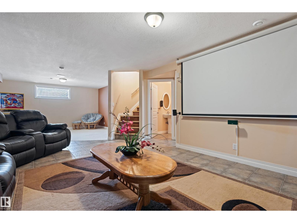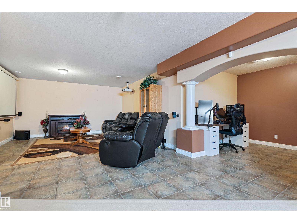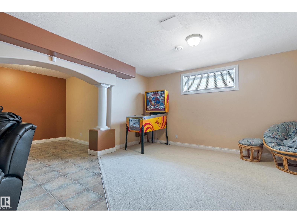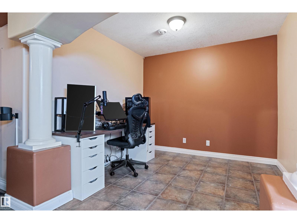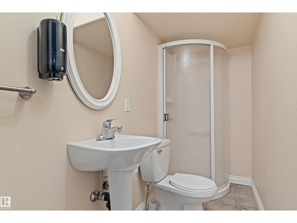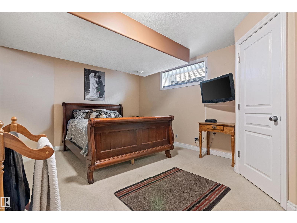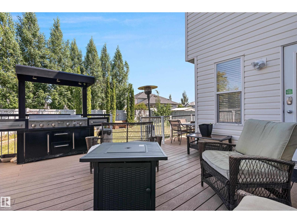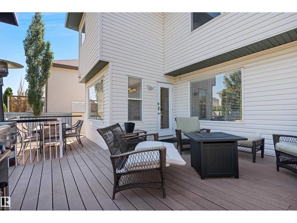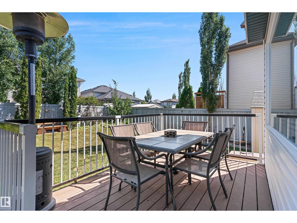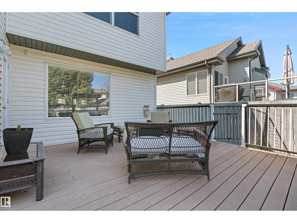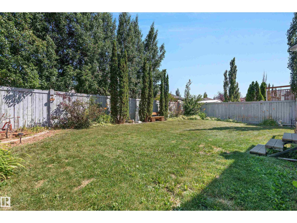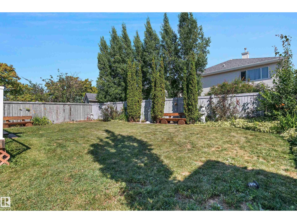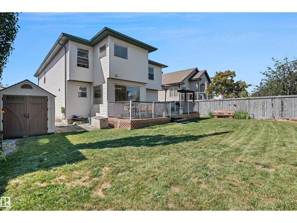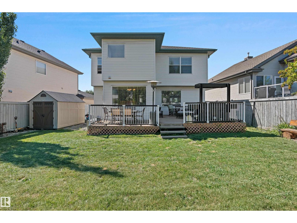4 Bedroom
4 Bathroom
2,440 ft2
Fireplace
Forced Air
$595,000
Welcome to this Stunning 2400sqft home in the desirable community of Signature Pointe!Step inside to discover a beautifully designed main floor filled w/natural light, soaring vaulted ceilings & elegant architectural arches.The spacious layout offers formal dining,cozy fireplace,open concept kitchen featuring Lg chef island,walk in pantry,brand-new SS appliances(2023).Upgrades include Hot Water Tank(2024), 50yr Rubber Shingles(2023 ),220 plug in garage.The kitchen extends to a private oversized patio deck equipped w/chef style BBQ perfect for entertaining.Main floor laundry is conveniently located near back entrance from the double attached heated garage.Up the grand staircase you'll find a large bonus room bathed in natural light,a 4 piece bathroom & three generously sized bedrooms.Primary suite is a true retreat complete with French doors,4-piece ensuite & closet space.Fully fin basement offers Lg Rec room,theatre,4th bedroom & 3piece bath.Enjoy walking to pond/walking trails & shopping.IMMEDIATE POSS (id:47041)
Property Details
|
MLS® Number
|
E4461362 |
|
Property Type
|
Single Family |
|
Neigbourhood
|
Cumberland |
|
Amenities Near By
|
Playground, Public Transit, Schools, Shopping |
|
Features
|
Private Setting, Treed, Flat Site, No Back Lane, No Smoking Home, Level |
|
Structure
|
Deck, Dog Run - Fenced In |
Building
|
Bathroom Total
|
4 |
|
Bedrooms Total
|
4 |
|
Appliances
|
Dishwasher, Dryer, Fan, Freezer, Garage Door Opener Remote(s), Garage Door Opener, Hood Fan, Refrigerator, Storage Shed, Stove, Washer, Window Coverings |
|
Basement Development
|
Finished |
|
Basement Type
|
Full (finished) |
|
Constructed Date
|
2003 |
|
Construction Style Attachment
|
Detached |
|
Fireplace Fuel
|
Gas |
|
Fireplace Present
|
Yes |
|
Fireplace Type
|
Corner |
|
Half Bath Total
|
1 |
|
Heating Type
|
Forced Air |
|
Stories Total
|
2 |
|
Size Interior
|
2,440 Ft2 |
|
Type
|
House |
Parking
Land
|
Acreage
|
No |
|
Fence Type
|
Fence |
|
Land Amenities
|
Playground, Public Transit, Schools, Shopping |
Rooms
| Level |
Type |
Length |
Width |
Dimensions |
|
Basement |
Bedroom 4 |
|
|
Measurements not available |
|
Main Level |
Living Room |
4.54 m |
4.24 m |
4.54 m x 4.24 m |
|
Main Level |
Dining Room |
3.25 m |
2.54 m |
3.25 m x 2.54 m |
|
Main Level |
Kitchen |
4.87 m |
4.5 m |
4.87 m x 4.5 m |
|
Main Level |
Breakfast |
3.18 m |
2.75 m |
3.18 m x 2.75 m |
|
Main Level |
Laundry Room |
1.7 m |
1.6 m |
1.7 m x 1.6 m |
|
Upper Level |
Primary Bedroom |
6.15 m |
4.25 m |
6.15 m x 4.25 m |
|
Upper Level |
Bedroom 2 |
3.55 m |
3.18 m |
3.55 m x 3.18 m |
|
Upper Level |
Bedroom 3 |
3.68 m |
3.27 m |
3.68 m x 3.27 m |
|
Upper Level |
Bonus Room |
6.44 m |
4.5 m |
6.44 m x 4.5 m |
https://www.realtor.ca/real-estate/28968288/356-calderon-cr-nw-edmonton-cumberland
