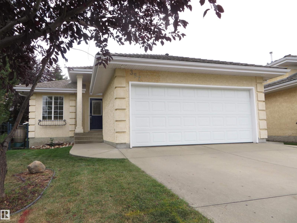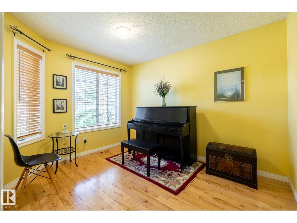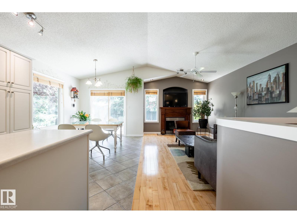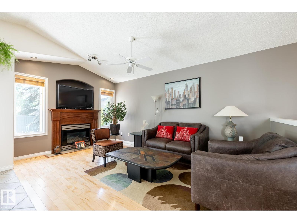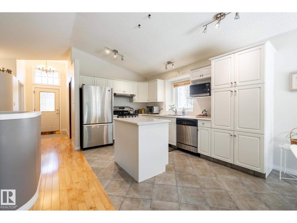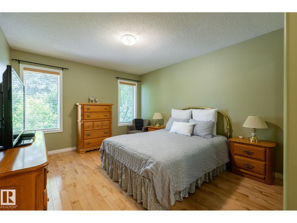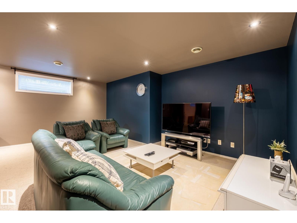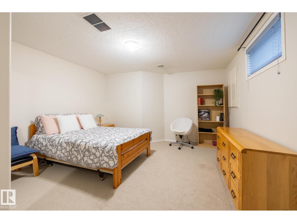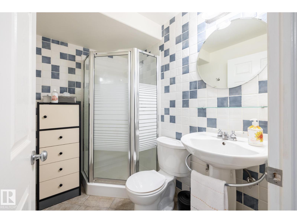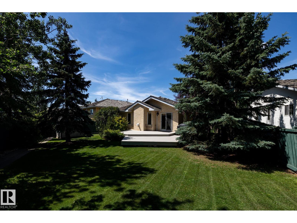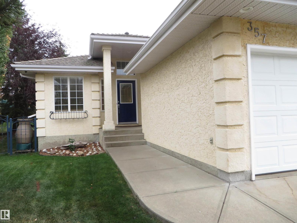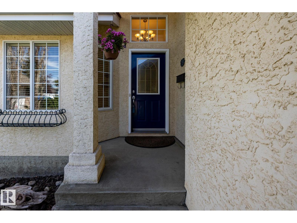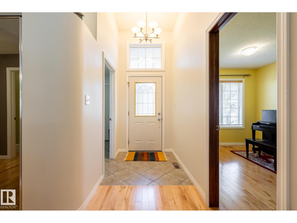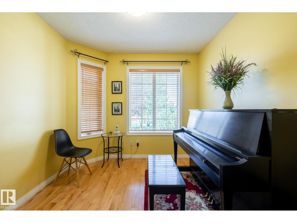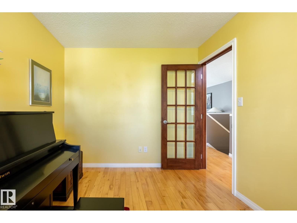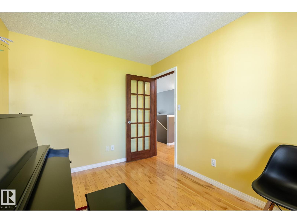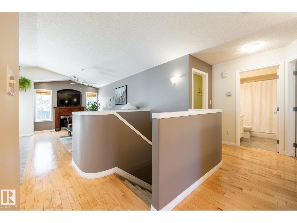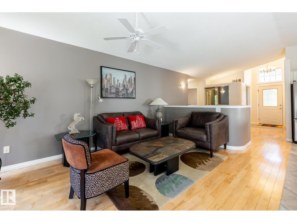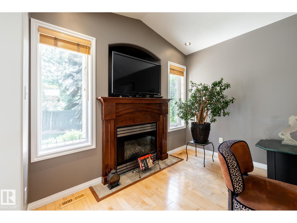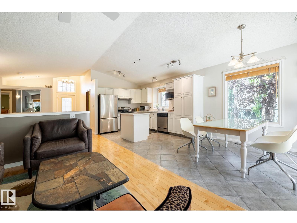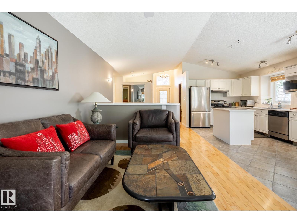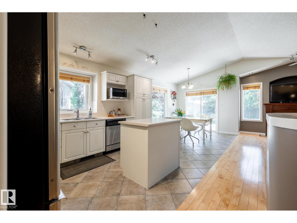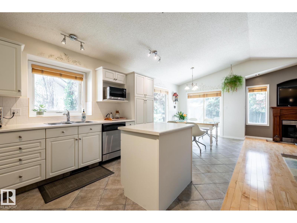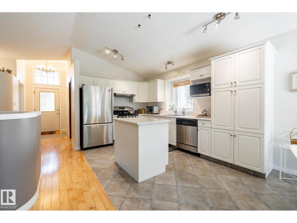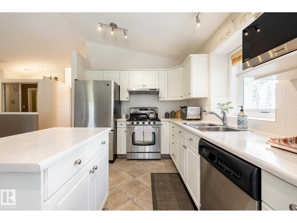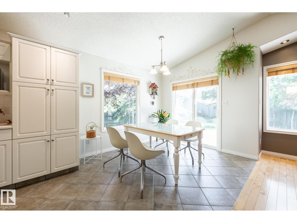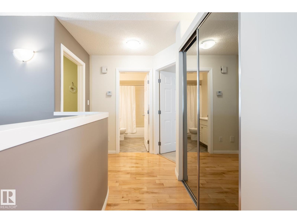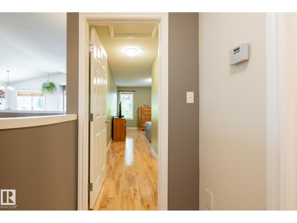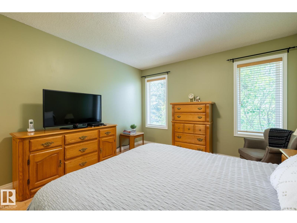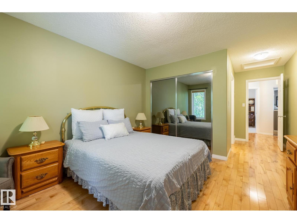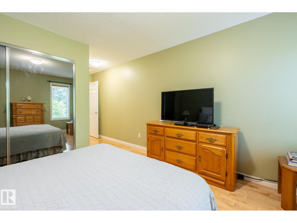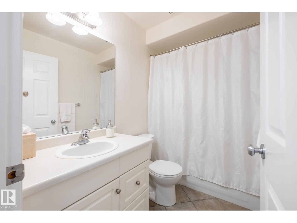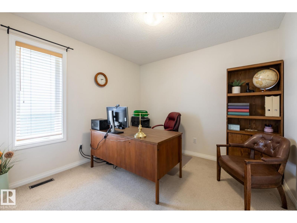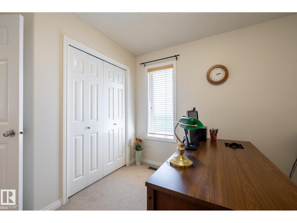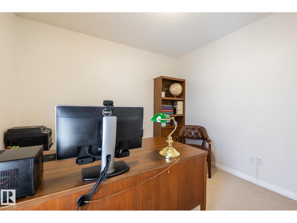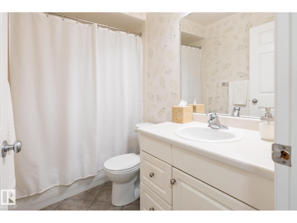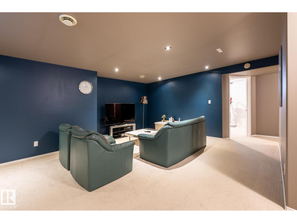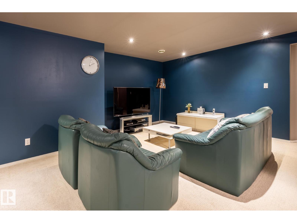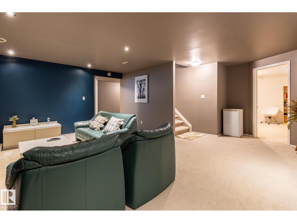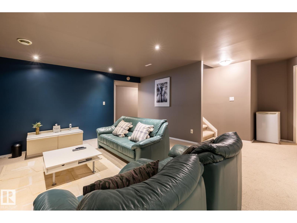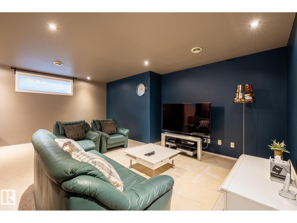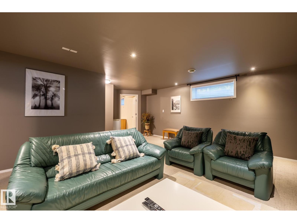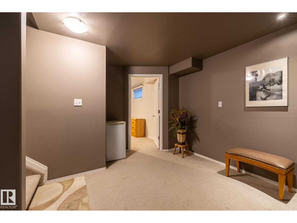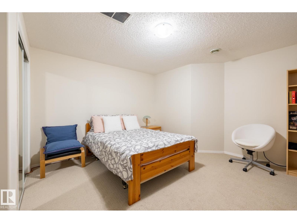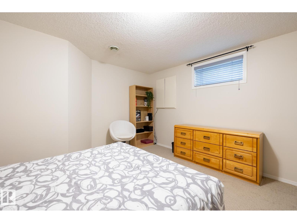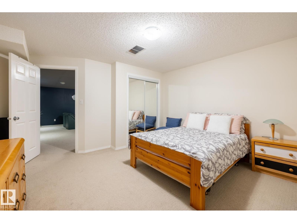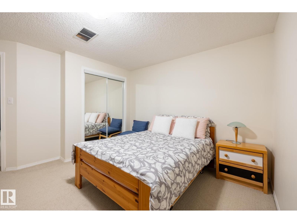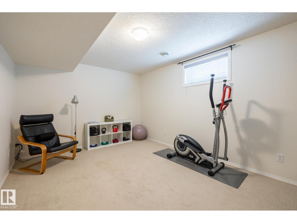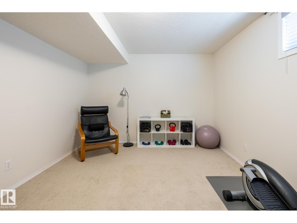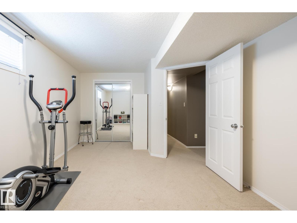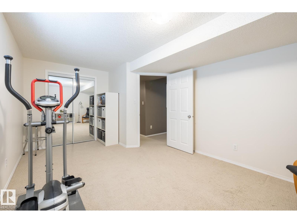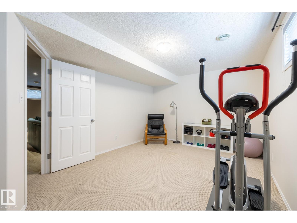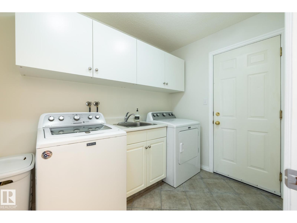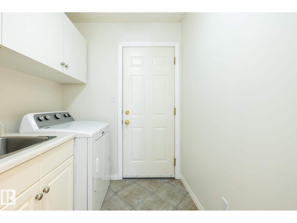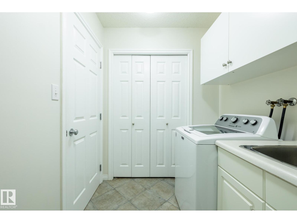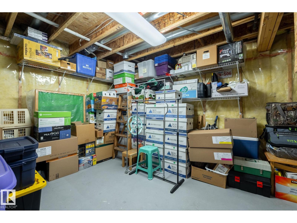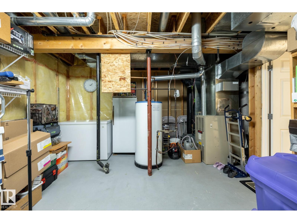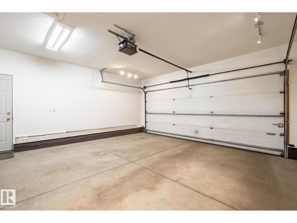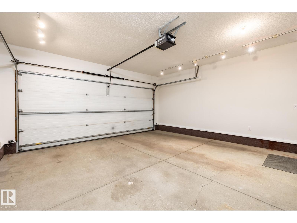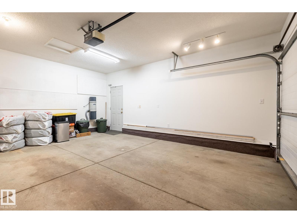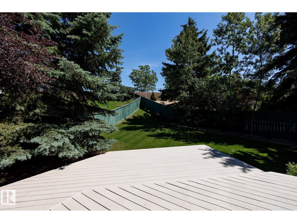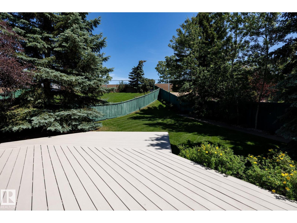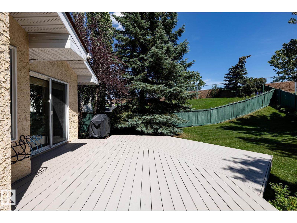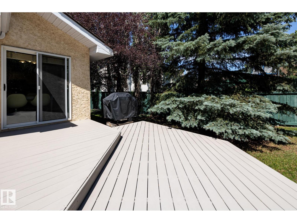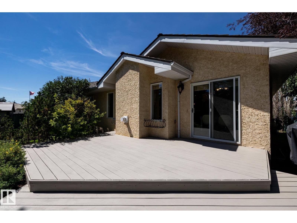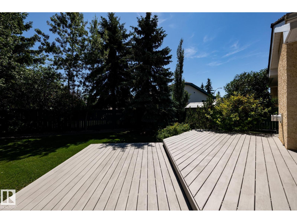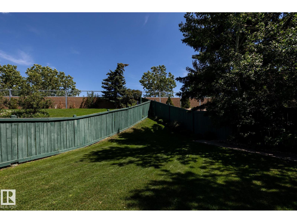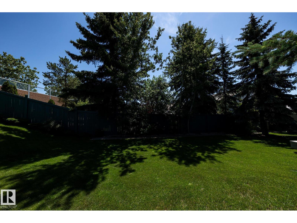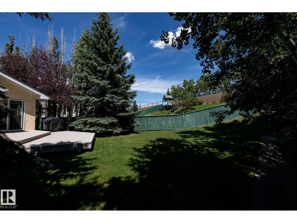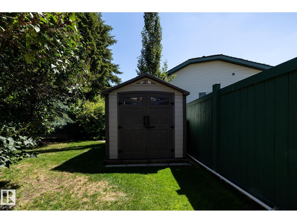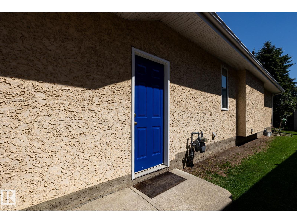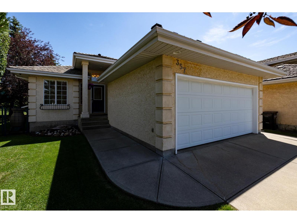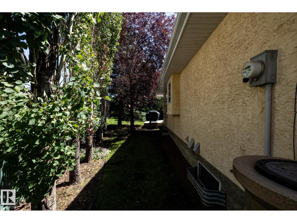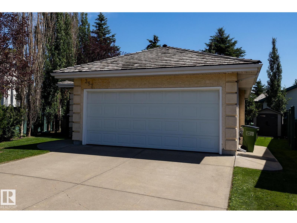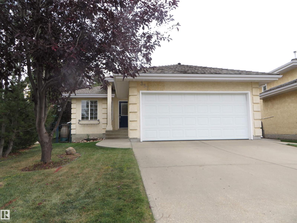4 Bedroom
3 Bathroom
1,224 ft2
Bungalow
Fireplace
Forced Air
$555,000
A beautifully finished & affordable bungalow home perfect for family/downsizing living. Impeccably maintained living space throughout featuring a gorgeous open floor plan, vaulted ceilings, gleaming maple hardwood and a professional finished basement. Main floor has two nice sized bedroom and a bright and spacious den/third bedroom, a well located & functional island kitchen w/stainless steel appliances and a nice family dining area with patio doors to a large maintenance free two-tier deck and a large yard for all family outdoor activities. Cozy living room with gas fireplace, Primary bedroom has full ensuite bath. Lower level has a gorgeous family room w/ home theatre features, 2 large bedrooms, renovated full bath w/ heated floor & a huge utilities/storage room. Other features include stucco exterior, upgraded cedar shakes, pot lights,professional finished garage,Main floor laundry w/sink & storage cabinets, garden shed & more. Nice family neighbourhood with easy access to all amenities. GREAT VALUE (id:47041)
Property Details
|
MLS® Number
|
E4459987 |
|
Property Type
|
Single Family |
|
Neigbourhood
|
Blackburne |
|
Amenities Near By
|
Playground, Public Transit, Schools, Shopping |
|
Features
|
Cul-de-sac, No Back Lane, Park/reserve |
|
Parking Space Total
|
4 |
|
Structure
|
Deck |
Building
|
Bathroom Total
|
3 |
|
Bedrooms Total
|
4 |
|
Appliances
|
Dishwasher, Dryer, Freezer, Garage Door Opener Remote(s), Garage Door Opener, Hood Fan, Refrigerator, Storage Shed, Gas Stove(s), Washer, Window Coverings |
|
Architectural Style
|
Bungalow |
|
Basement Development
|
Finished |
|
Basement Type
|
Full (finished) |
|
Ceiling Type
|
Vaulted |
|
Constructed Date
|
1995 |
|
Construction Style Attachment
|
Detached |
|
Fire Protection
|
Smoke Detectors |
|
Fireplace Fuel
|
Gas |
|
Fireplace Present
|
Yes |
|
Fireplace Type
|
Unknown |
|
Heating Type
|
Forced Air |
|
Stories Total
|
1 |
|
Size Interior
|
1,224 Ft2 |
|
Type
|
House |
Parking
Land
|
Acreage
|
No |
|
Land Amenities
|
Playground, Public Transit, Schools, Shopping |
|
Size Irregular
|
654.97 |
|
Size Total
|
654.97 M2 |
|
Size Total Text
|
654.97 M2 |
Rooms
| Level |
Type |
Length |
Width |
Dimensions |
|
Basement |
Family Room |
5.62 m |
4.7 m |
5.62 m x 4.7 m |
|
Basement |
Bedroom 3 |
3.94 m |
4.14 m |
3.94 m x 4.14 m |
|
Basement |
Bedroom 4 |
3.3 m |
5.36 m |
3.3 m x 5.36 m |
|
Main Level |
Living Room |
3.06 m |
4.87 m |
3.06 m x 4.87 m |
|
Main Level |
Dining Room |
2.73 m |
2.99 m |
2.73 m x 2.99 m |
|
Main Level |
Kitchen |
2.73 m |
4.06 m |
2.73 m x 4.06 m |
|
Main Level |
Den |
2.73 m |
3.5 m |
2.73 m x 3.5 m |
|
Main Level |
Primary Bedroom |
3.51 m |
3.99 m |
3.51 m x 3.99 m |
|
Main Level |
Bedroom 2 |
3.03 m |
3.07 m |
3.03 m x 3.07 m |
|
Main Level |
Laundry Room |
1.87 m |
2.69 m |
1.87 m x 2.69 m |
https://www.realtor.ca/real-estate/28926414/357-blackburn-dr-e-sw-edmonton-blackburne
