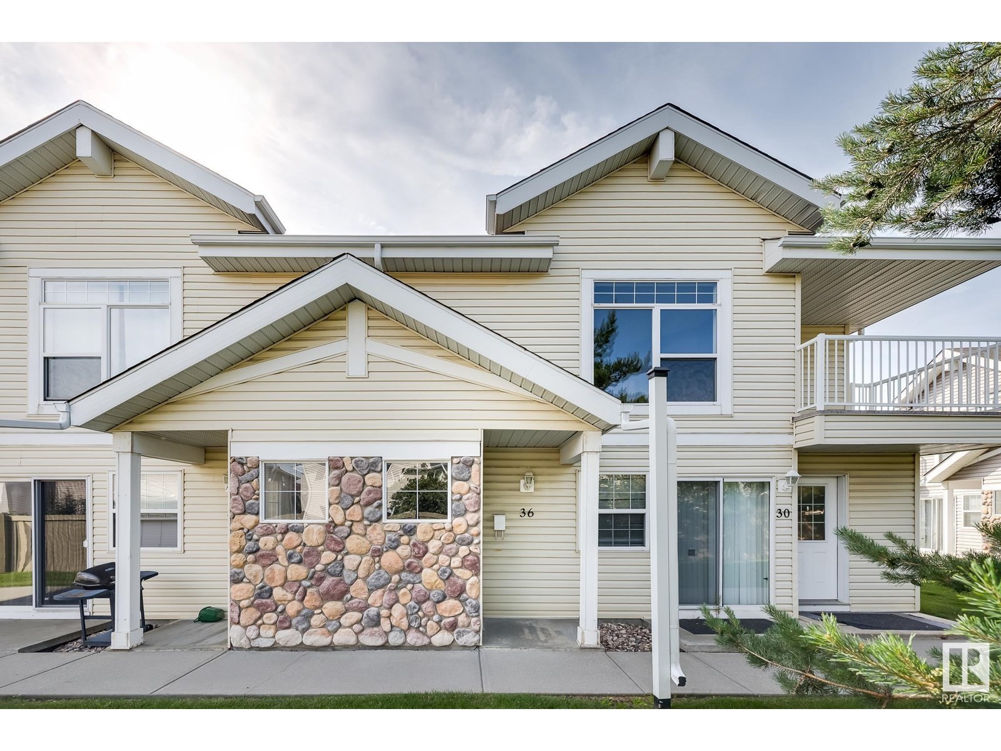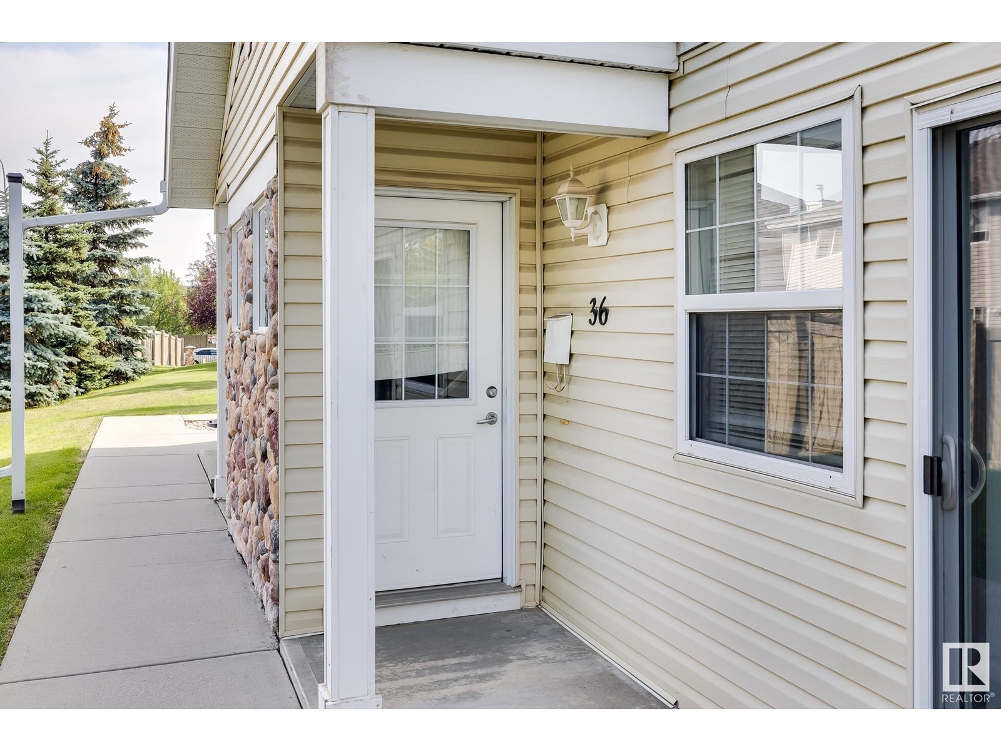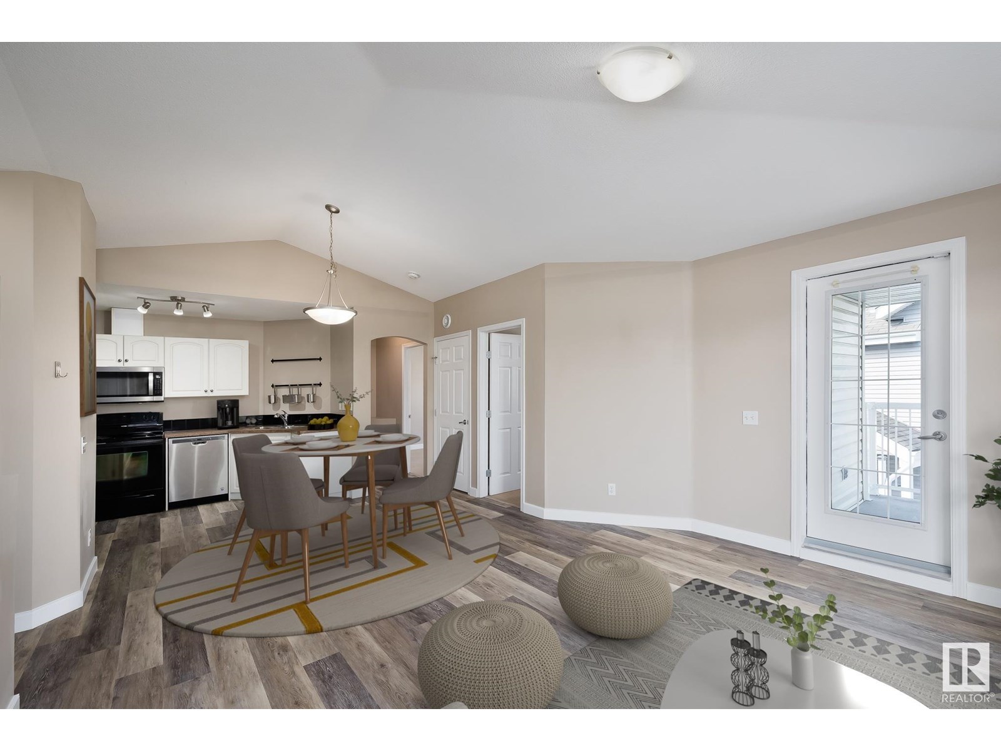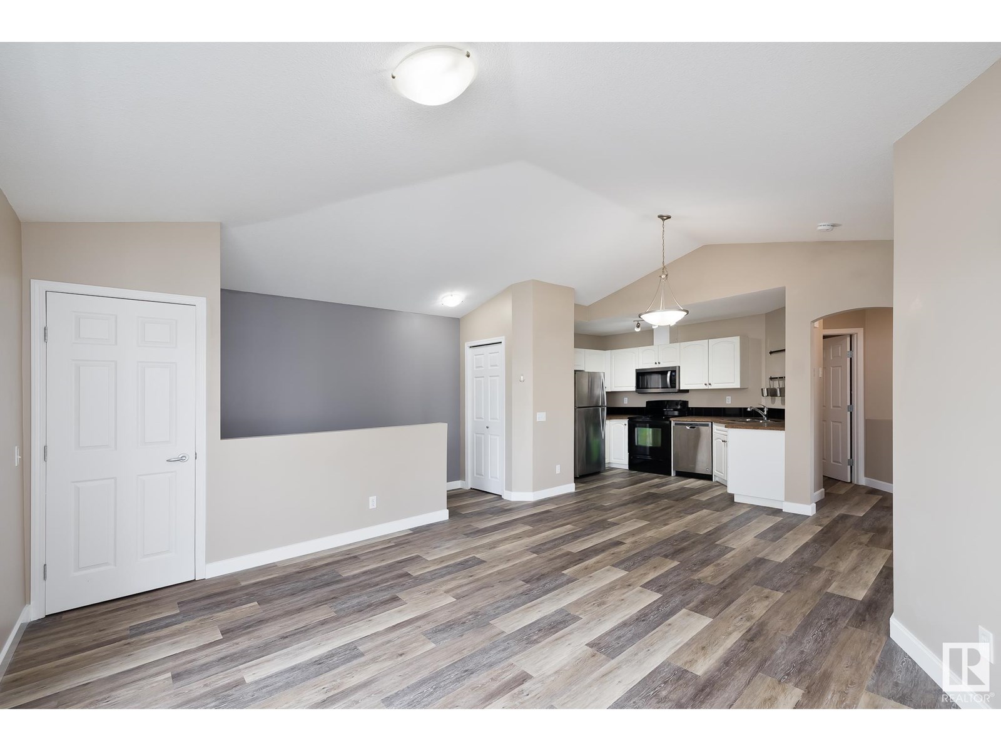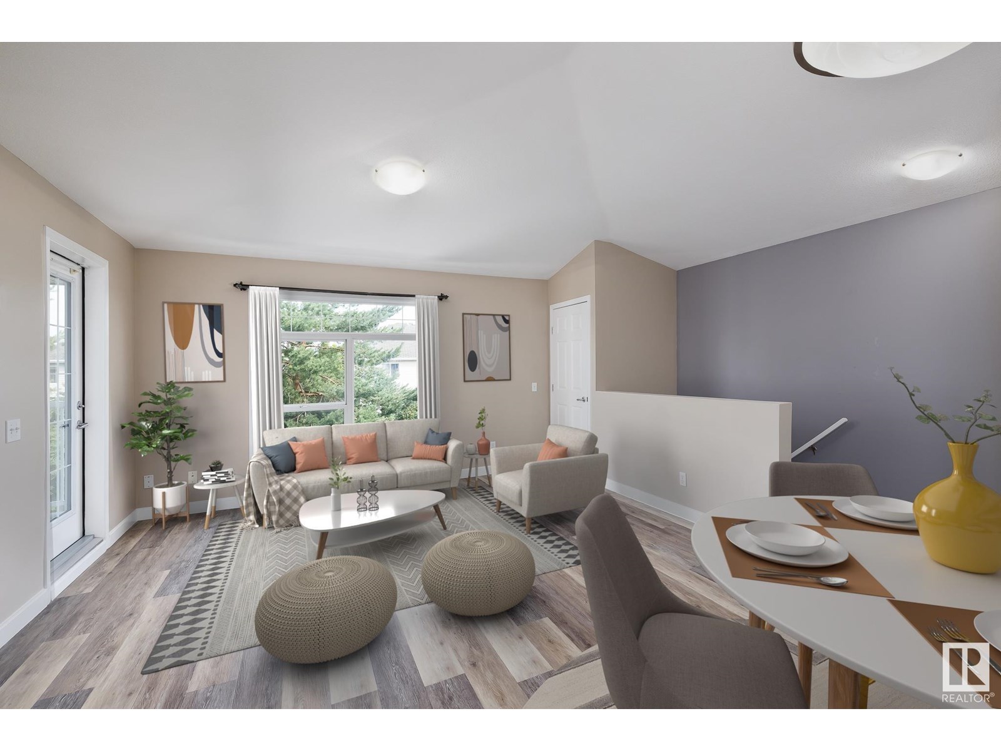#36 150 Edwards Dr Sw Edmonton, Alberta T6X 1M4
$189,000Maintenance, Heat, Property Management, Water
$399.23 Monthly
Maintenance, Heat, Property Management, Water
$399.23 MonthlyWelcome Home! This bright and well-maintained upper-floor end-unit condo offers 2 bedrooms and 1 bathroom. It is an ideal choice for first-time buyers or savvy investors. Enjoy low condo fees that include heat and water, plus a pet-friendly policy. Step into the open-concept living space featuring a functional kitchen with generous counter space and a corner pantry, all flowing seamlessly into the living and dining areas. Relax on your private balcony with views of peaceful green space — a perfect spot for morning coffee or summer evenings.The spacious primary bedroom includes a walk-in closet, while the second bedroom is perfect for guests, a home office, or a hobby room. Additional highlights include in-suite laundry, extra storage, and a powered parking stall. Ideally located near Ellerslie Road, Anthony Henday, South Edmonton Common, parks, and schools. (id:47041)
Property Details
| MLS® Number | E4449074 |
| Property Type | Single Family |
| Neigbourhood | Ellerslie |
| Amenities Near By | Playground, Public Transit, Schools, Shopping |
Building
| Bathroom Total | 1 |
| Bedrooms Total | 2 |
| Appliances | Dishwasher, Dryer, Refrigerator, Stove, Washer |
| Architectural Style | Carriage, Bungalow |
| Basement Type | None |
| Constructed Date | 2005 |
| Heating Type | Forced Air |
| Stories Total | 1 |
| Size Interior | 834 Ft2 |
| Type | Row / Townhouse |
Parking
| Stall |
Land
| Acreage | No |
| Land Amenities | Playground, Public Transit, Schools, Shopping |
| Size Irregular | 186.52 |
| Size Total | 186.52 M2 |
| Size Total Text | 186.52 M2 |
Rooms
| Level | Type | Length | Width | Dimensions |
|---|---|---|---|---|
| Main Level | Living Room | 4.27 m | 3.56 m | 4.27 m x 3.56 m |
| Main Level | Dining Room | 3.52 m | 2.34 m | 3.52 m x 2.34 m |
| Main Level | Kitchen | 3.66 m | 2.44 m | 3.66 m x 2.44 m |
| Main Level | Primary Bedroom | 3.34 m | 3.19 m | 3.34 m x 3.19 m |
| Main Level | Bedroom 2 | 3.05 m | 2.72 m | 3.05 m x 2.72 m |
https://www.realtor.ca/real-estate/28639667/36-150-edwards-dr-sw-edmonton-ellerslie
