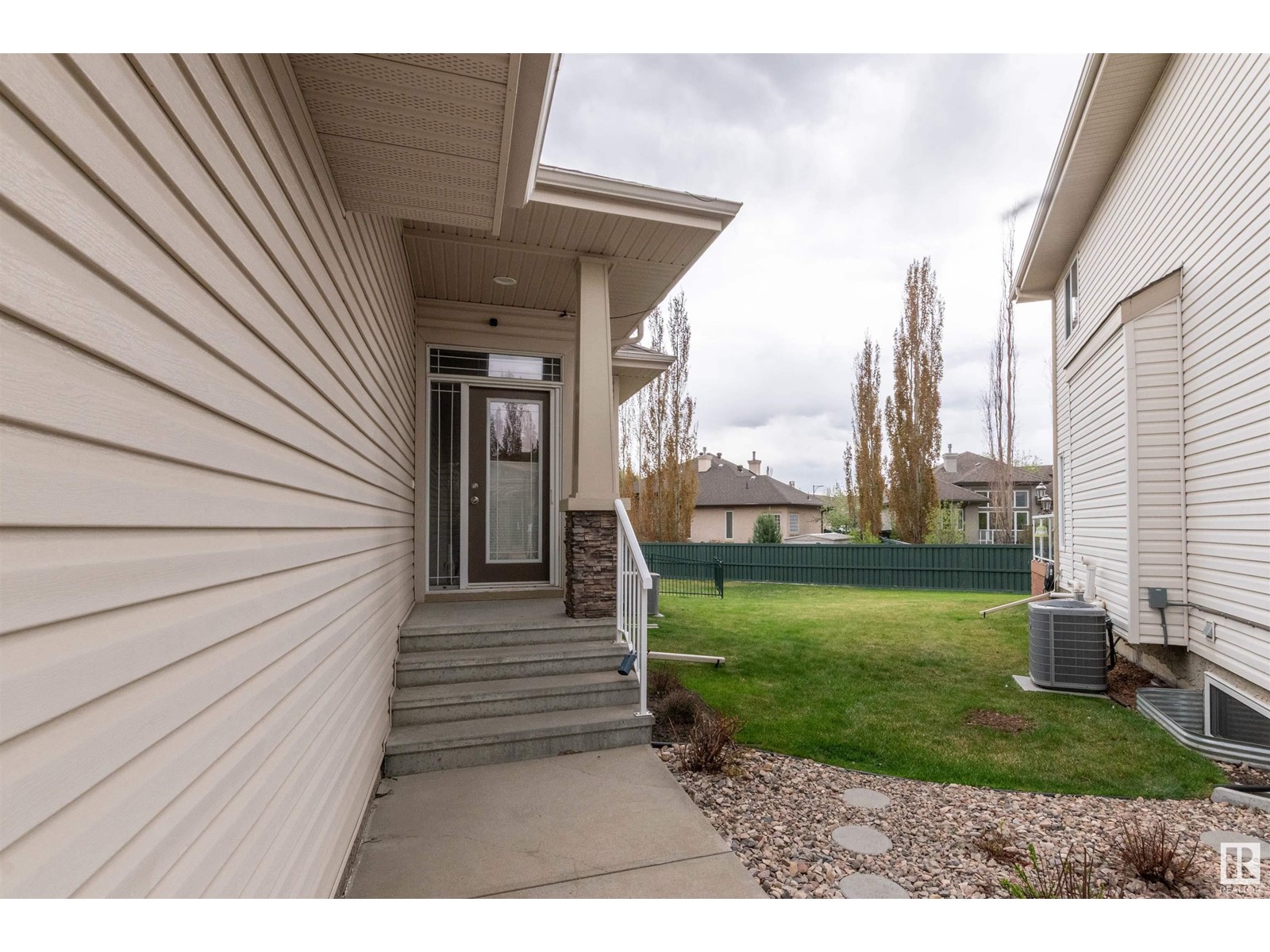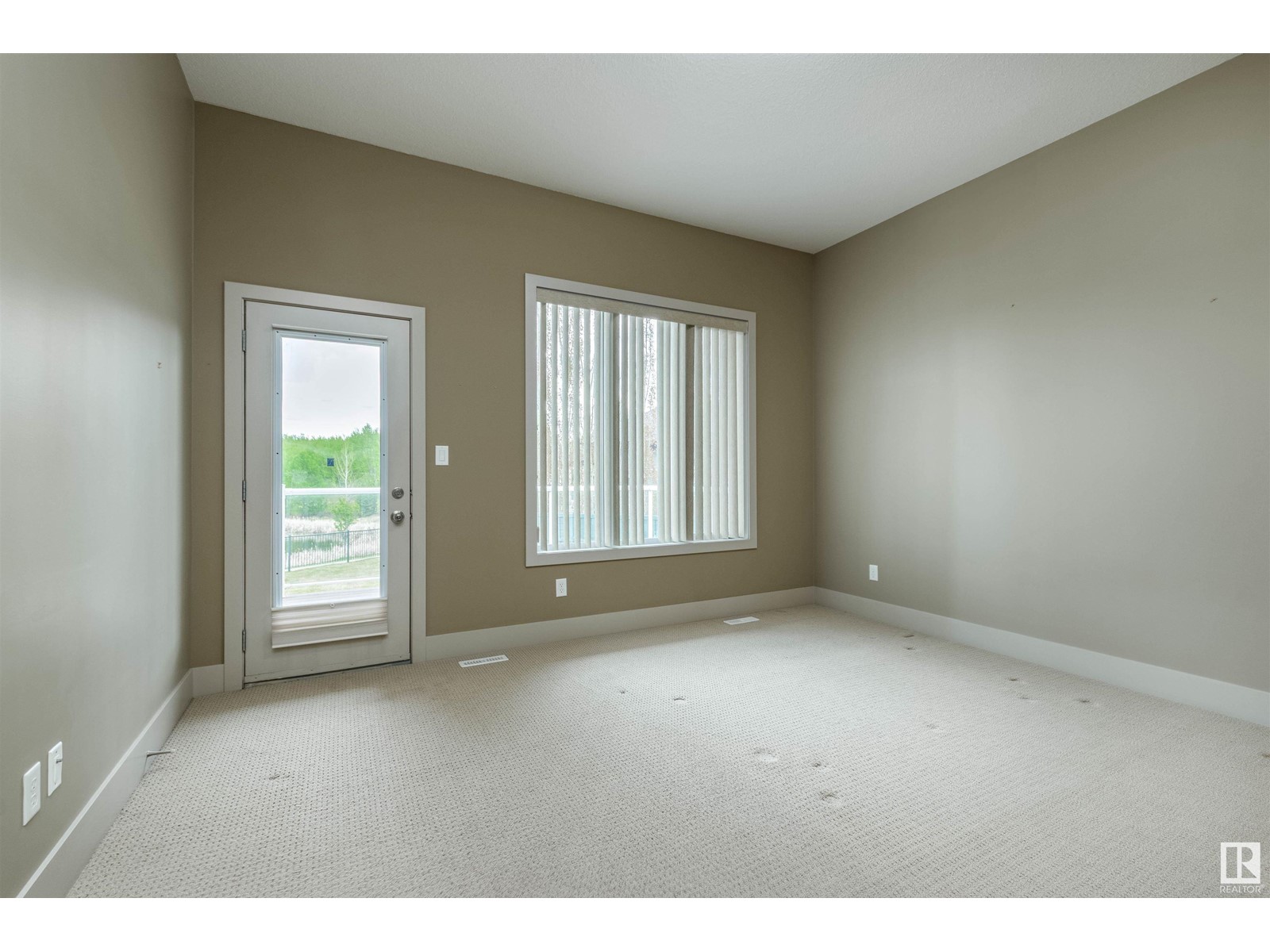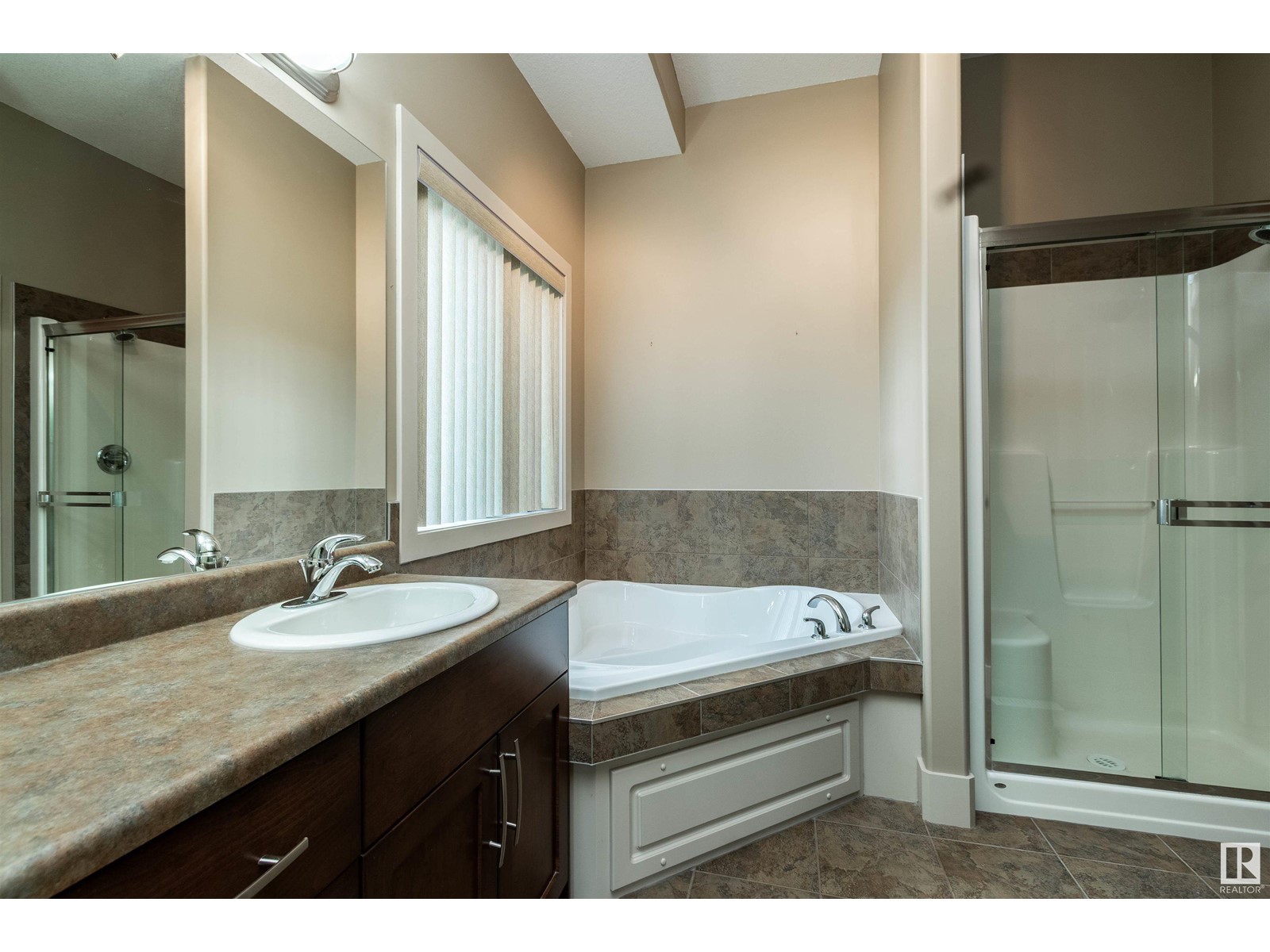#36 1901 126 St Sw Edmonton, Alberta T6W 0A5
$499,900Maintenance, Exterior Maintenance, Insurance, Landscaping, Property Management, Other, See Remarks
$555.23 Monthly
Maintenance, Exterior Maintenance, Insurance, Landscaping, Property Management, Other, See Remarks
$555.23 MonthlyTucked away in a peaceful location backing onto a scenic pond and nature reserve, this beautifully designed 1,370 sq. ft. bungalow offers open-concept living with 9' ceilings on both the main floor and fully finished lower level. Stylish and thoughtfully upgraded throughout, the home features hardwood and ceramic tile flooring, maple cabinetry with granite countertops, and a raised eating bar. The luxurious primary suite includes double sinks and a relaxing soaker tub, while maple and wrought iron railings add an elegant touch. The oversized double garage is fully insulated, drywalled, and equipped with hot and cold water taps. Enjoy outdoor living on the spacious deck with a gas line hookup and tranquil views of the pond. Additional highlights include a high-efficiency furnace and hot water tank, an on-demand hot water system, and energy-efficient sun stop windows. Located in desirable Rutherford Estates, this home is ideal for those seeking upscale living with the ease of a low-maintenance lifestyle. (id:47041)
Property Details
| MLS® Number | E4436023 |
| Property Type | Single Family |
| Neigbourhood | Rutherford (Edmonton) |
| Amenities Near By | Playground, Public Transit, Schools |
| Features | Cul-de-sac, See Remarks, Flat Site, Park/reserve, Closet Organizers |
| Structure | Deck |
Building
| Bathroom Total | 3 |
| Bedrooms Total | 3 |
| Appliances | Dishwasher, Dryer, Microwave, Refrigerator, Stove, Washer, Window Coverings |
| Architectural Style | Bungalow |
| Basement Development | Finished |
| Basement Type | Full (finished) |
| Constructed Date | 2008 |
| Construction Style Attachment | Semi-detached |
| Fireplace Fuel | Gas |
| Fireplace Present | Yes |
| Fireplace Type | Unknown |
| Half Bath Total | 1 |
| Heating Type | Forced Air |
| Stories Total | 1 |
| Size Interior | 1,290 Ft2 |
| Type | Duplex |
Parking
| Attached Garage |
Land
| Acreage | No |
| Land Amenities | Playground, Public Transit, Schools |
| Size Irregular | 691.09 |
| Size Total | 691.09 M2 |
| Size Total Text | 691.09 M2 |
Rooms
| Level | Type | Length | Width | Dimensions |
|---|---|---|---|---|
| Basement | Bedroom 2 | 4.71 m | 3.68 m | 4.71 m x 3.68 m |
| Basement | Bedroom 3 | 4.15 m | 3.6 m | 4.15 m x 3.6 m |
| Basement | Recreation Room | 8.11 m | 5.89 m | 8.11 m x 5.89 m |
| Basement | Storage | 2.61 m | 0.79 m | 2.61 m x 0.79 m |
| Basement | Utility Room | 3.86 m | 6.01 m | 3.86 m x 6.01 m |
| Main Level | Living Room | Measurements not available | ||
| Main Level | Dining Room | 5.03 m | 2.97 m | 5.03 m x 2.97 m |
| Main Level | Kitchen | 5.03 m | 3.77 m | 5.03 m x 3.77 m |
| Main Level | Primary Bedroom | 4.3 m | 3.96 m | 4.3 m x 3.96 m |
| Main Level | Office | 3.28 m | 3.03 m | 3.28 m x 3.03 m |
| Main Level | Laundry Room | 2.61 m | 2.58 m | 2.61 m x 2.58 m |
https://www.realtor.ca/real-estate/28300364/36-1901-126-st-sw-edmonton-rutherford-edmonton












































