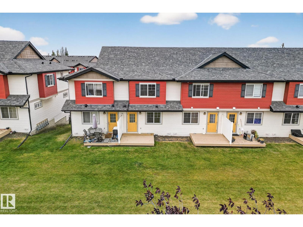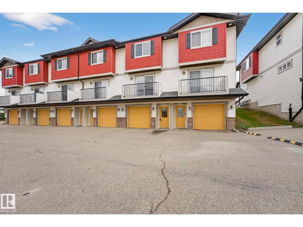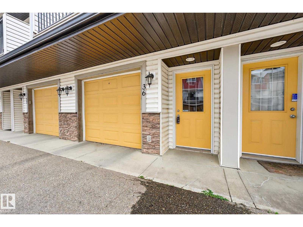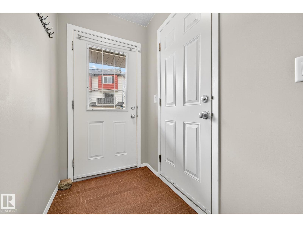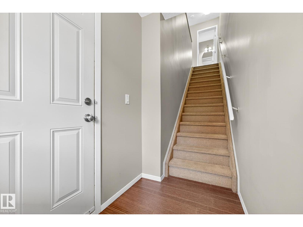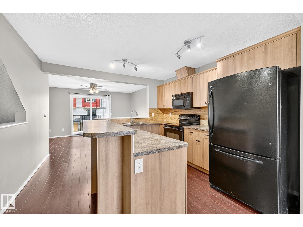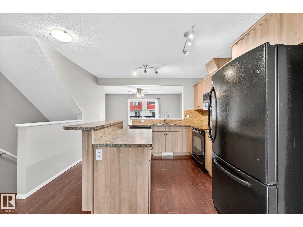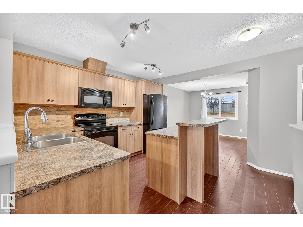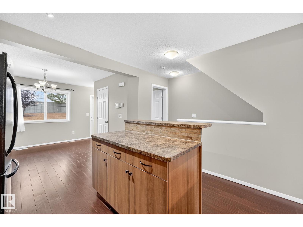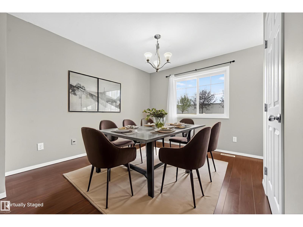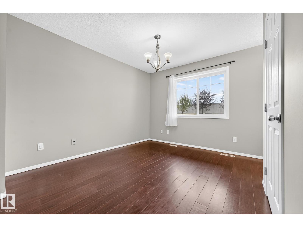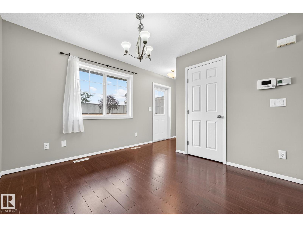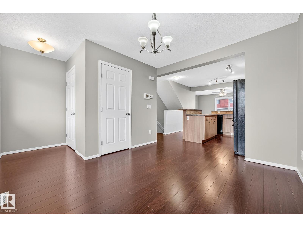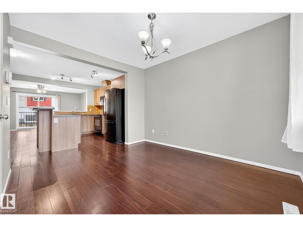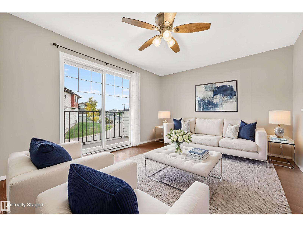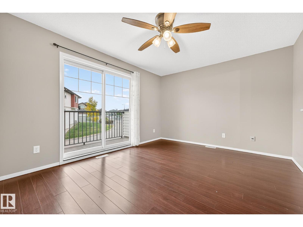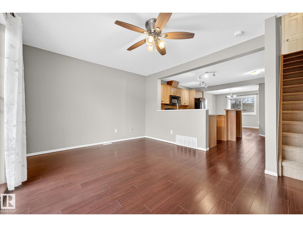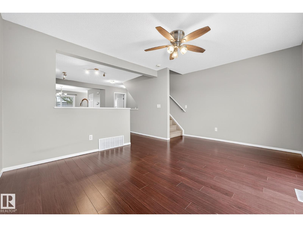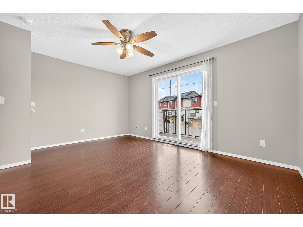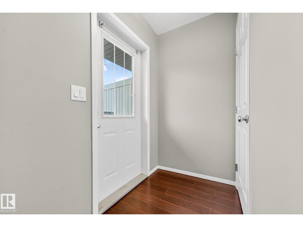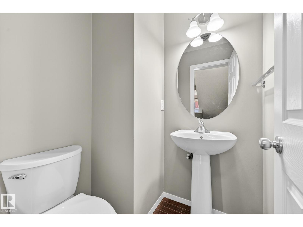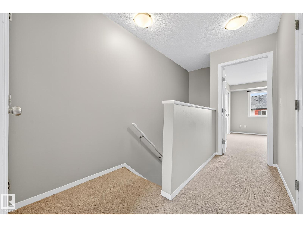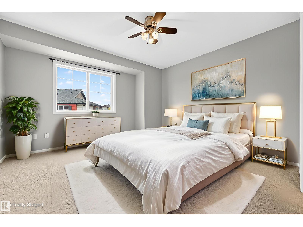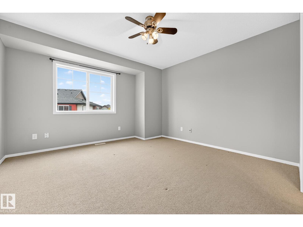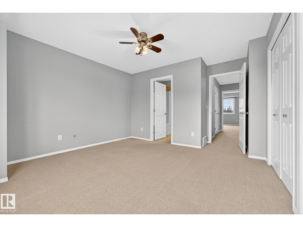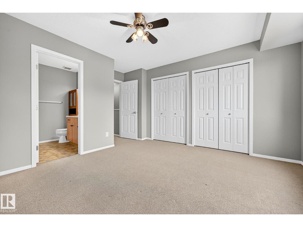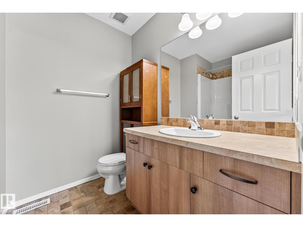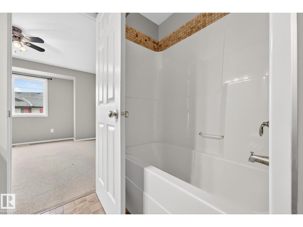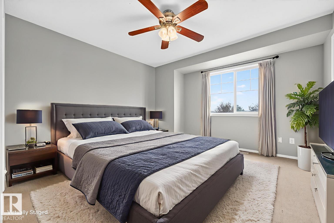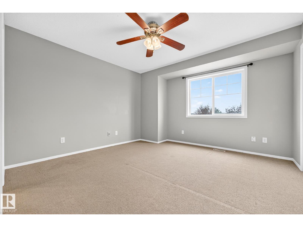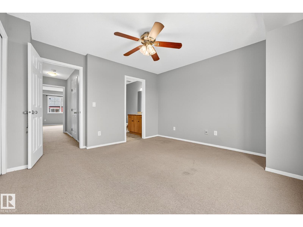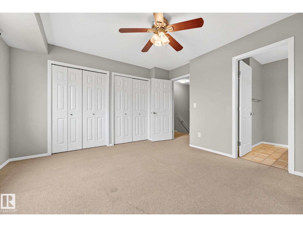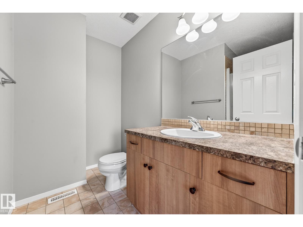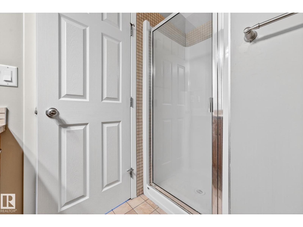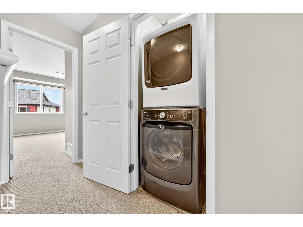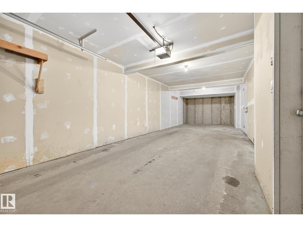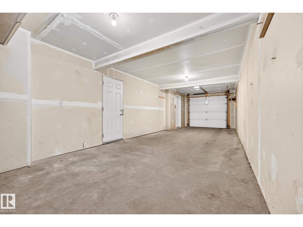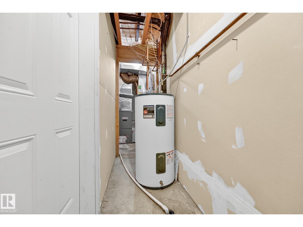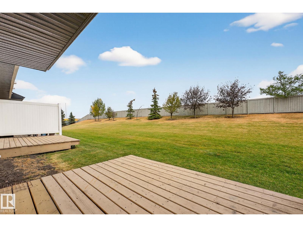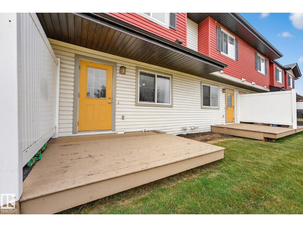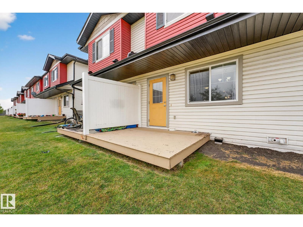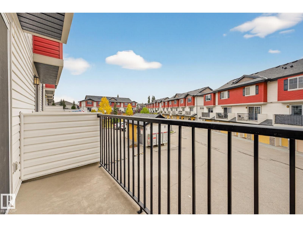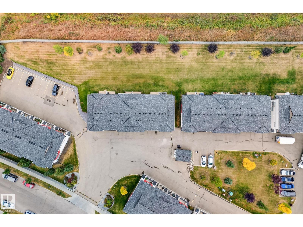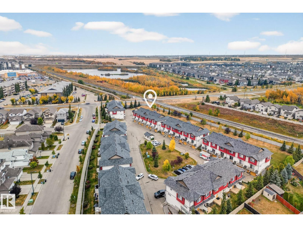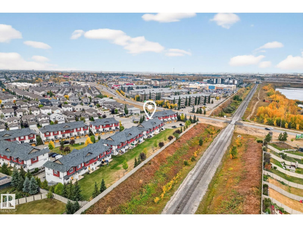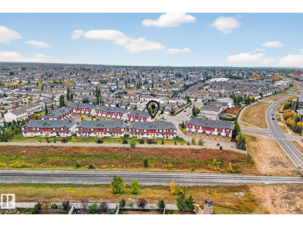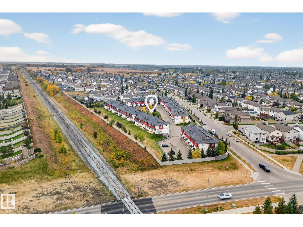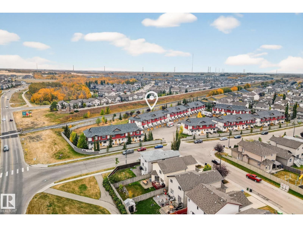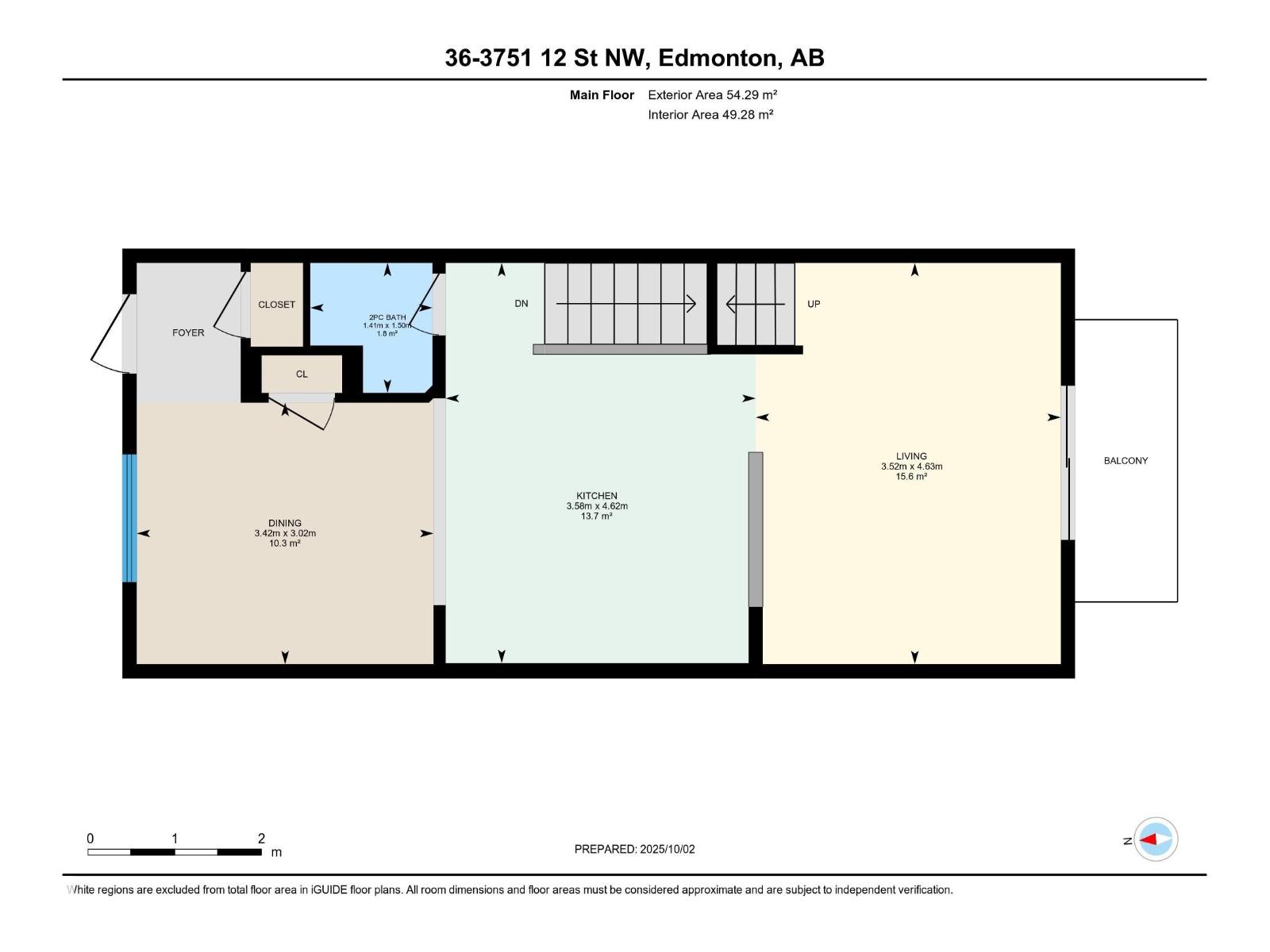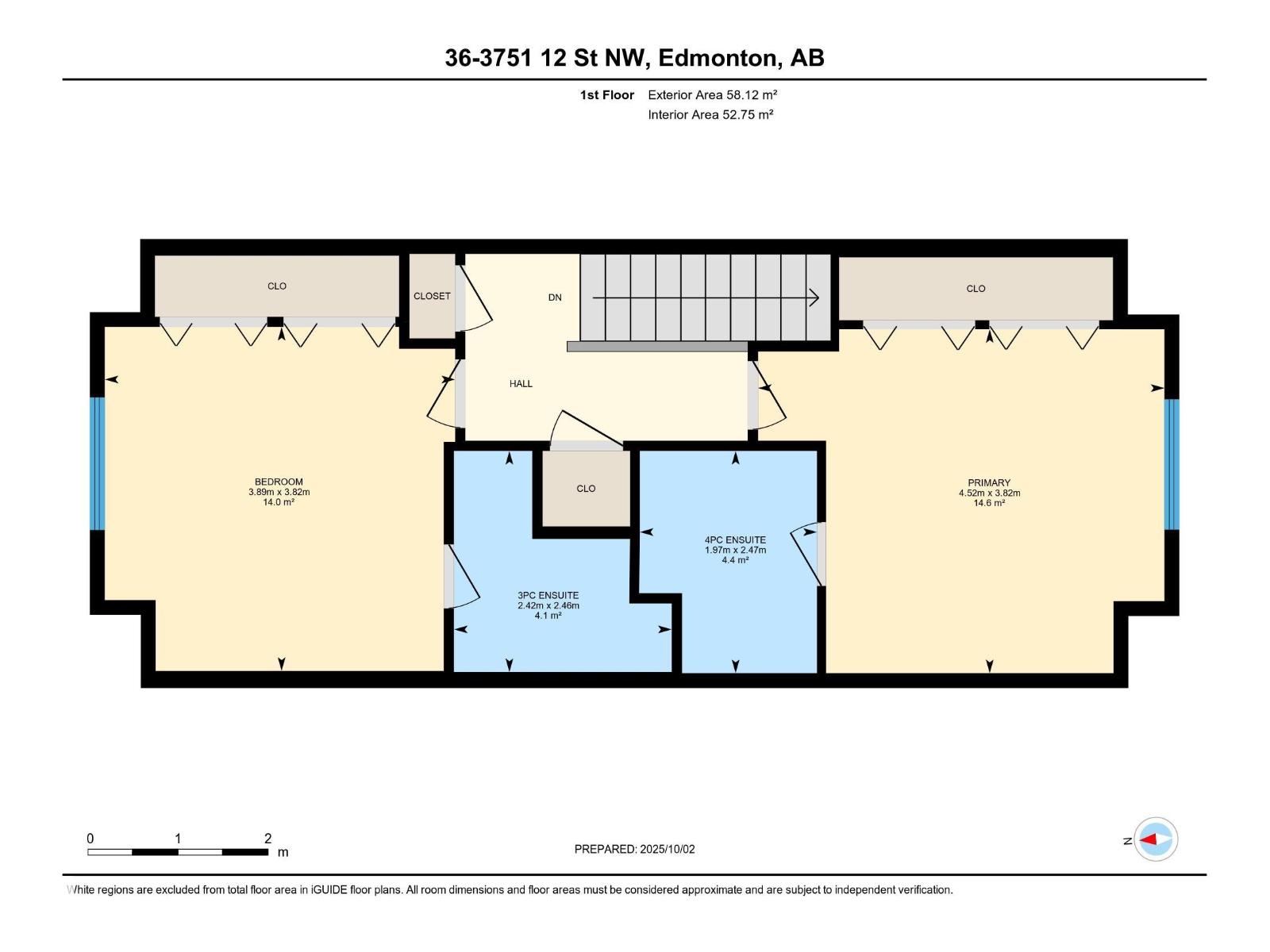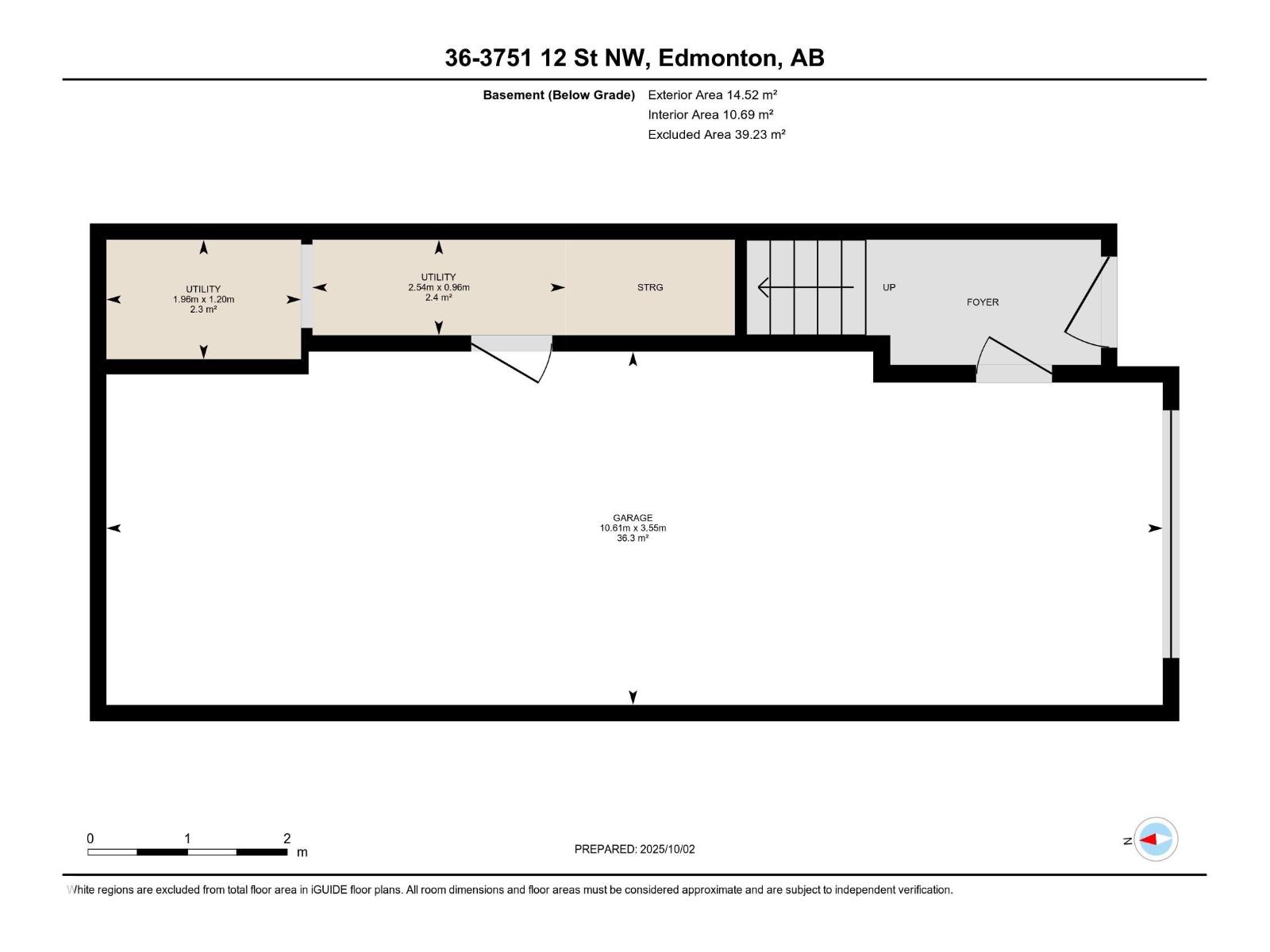#36 3751 12 St Nw Edmonton, Alberta T6T 0N3
$279,000Maintenance, Exterior Maintenance, Insurance, Property Management, Other, See Remarks
$336.53 Monthly
Maintenance, Exterior Maintenance, Insurance, Property Management, Other, See Remarks
$336.53 MonthlySpacious modern Tamarack townhouse backing onto a peaceful green space. Bright open-concept main floor with a large kitchen, maple cabinets, tile backsplash, and a generous island with eat-up bar, perfect for hosting friends or casual weeknight dinners. The bright living room features patio doors that open onto a sunny balcony. A 2-piece bath and mud room complete this level. Upstairs, you’ll find two oversized bedrooms both with their own ensuites, large closets and laundry room. Located in a quiet, well-managed complex, you’re just minutes from schools, shopping, parks, and the Meadows Community Rec Centre. Whether you’re a first-time buyer or downsizing, this is low-maintenance living in style. (id:47041)
Property Details
| MLS® Number | E4460718 |
| Property Type | Single Family |
| Neigbourhood | Tamarack |
| Features | See Remarks |
Building
| Bathroom Total | 3 |
| Bedrooms Total | 2 |
| Appliances | Alarm System, Dishwasher, Dryer, Garage Door Opener Remote(s), Garage Door Opener, Microwave Range Hood Combo, Refrigerator, Stove, Washer, Window Coverings, See Remarks |
| Basement Type | None |
| Constructed Date | 2009 |
| Construction Style Attachment | Attached |
| Half Bath Total | 1 |
| Heating Type | Forced Air |
| Stories Total | 2 |
| Size Interior | 1,210 Ft2 |
| Type | Row / Townhouse |
Parking
| Attached Garage |
Land
| Acreage | No |
| Size Irregular | 241.6 |
| Size Total | 241.6 M2 |
| Size Total Text | 241.6 M2 |
Rooms
| Level | Type | Length | Width | Dimensions |
|---|---|---|---|---|
| Main Level | Living Room | 4.63 m | 3.52 m | 4.63 m x 3.52 m |
| Main Level | Dining Room | 3.02 m | 3.42 m | 3.02 m x 3.42 m |
| Main Level | Kitchen | 4.62 m | 3.58 m | 4.62 m x 3.58 m |
| Upper Level | Primary Bedroom | 3.82 m | 4.52 m | 3.82 m x 4.52 m |
| Upper Level | Bedroom 2 | 3.82 m | 3.89 m | 3.82 m x 3.89 m |
https://www.realtor.ca/real-estate/28949193/36-3751-12-st-nw-edmonton-tamarack
