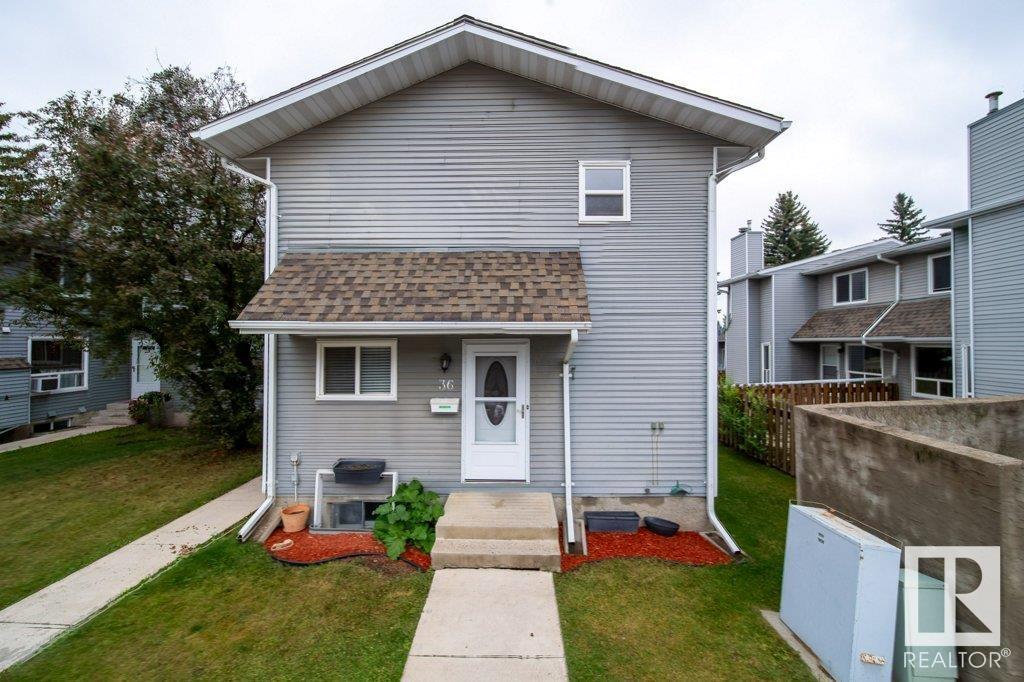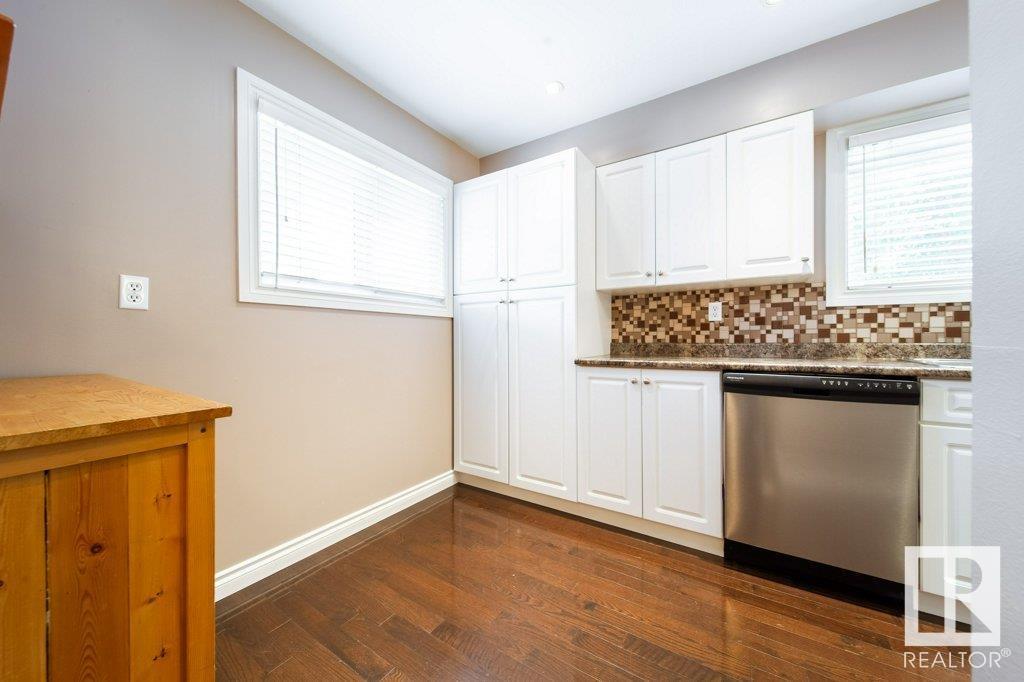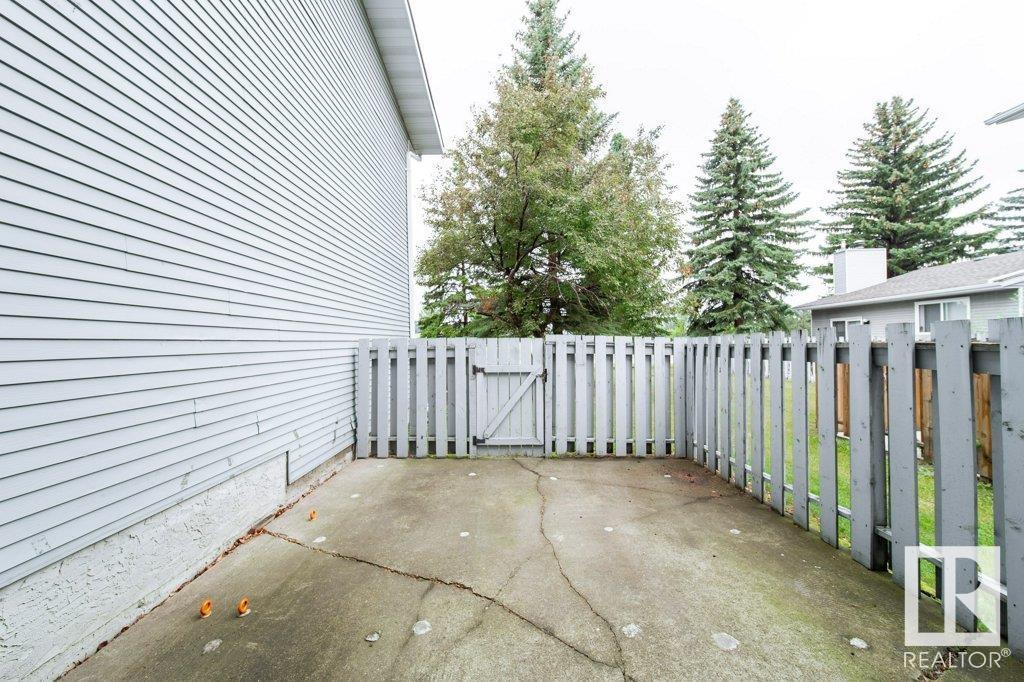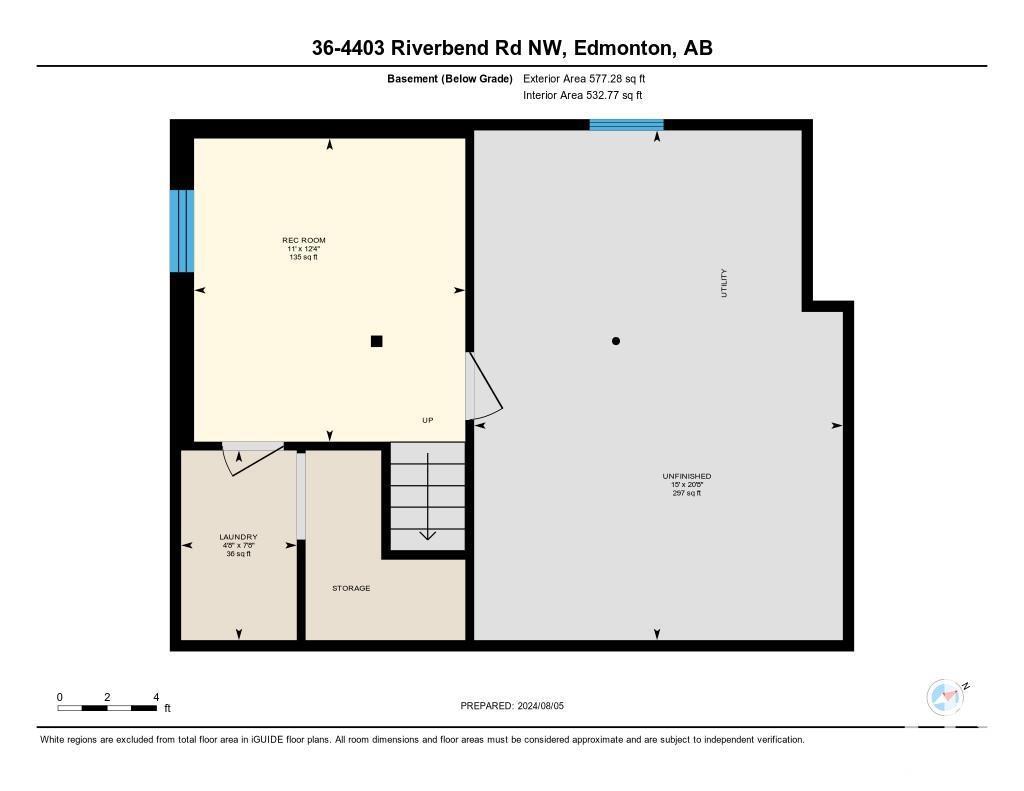#36 4403 Riverbend Rd Nw Edmonton, Alberta T6H 5S9
$289,000Maintenance, Exterior Maintenance, Insurance, Property Management, Other, See Remarks
$352.48 Monthly
Maintenance, Exterior Maintenance, Insurance, Property Management, Other, See Remarks
$352.48 MonthlyQuiet and beautiful neighborhood. Lovely 3 bedrooms, 2-bathroom townhome with 2 parking stalls at your doorstep. Private fenced yard with patio. Lots of green space and with a view of the Ramsay Park. Unique end unit. Completely renovated over the years: freshly painted, kitchen, bathrooms, and flooring. Huge kitchen with stainless steel appliances and loads of cupboards. Hardwood flooring on the main floor. Gas fireplace with mantel in sunken Living Room. Basement finished with Recreational Room with Projector system and Recliner sofas - great for movie and entertainment. Enormous utility room with workshop and shelving. Affordable condo fee and Affordable Price. Ready for quick possession. Easy access to University and Whitemud Freeway. Close to schools. Don't miss this one! (id:47041)
Property Details
| MLS® Number | E4400809 |
| Property Type | Single Family |
| Neigbourhood | Ramsay Heights |
| Amenities Near By | Playground, Public Transit |
| Features | Flat Site, Paved Lane, Park/reserve |
| Parking Space Total | 2 |
| Structure | Patio(s) |
Building
| Bathroom Total | 2 |
| Bedrooms Total | 3 |
| Amenities | Ceiling - 9ft, Vinyl Windows |
| Appliances | Dishwasher, Dryer, Furniture, Microwave Range Hood Combo, Refrigerator, Stove, Washer, Window Coverings |
| Basement Development | Partially Finished |
| Basement Type | Full (partially Finished) |
| Constructed Date | 1981 |
| Construction Style Attachment | Attached |
| Fireplace Fuel | Gas |
| Fireplace Present | Yes |
| Fireplace Type | Unknown |
| Half Bath Total | 1 |
| Heating Type | Forced Air |
| Stories Total | 2 |
| Size Interior | 1238.3879 Sqft |
| Type | Row / Townhouse |
Parking
| Stall |
Land
| Acreage | No |
| Fence Type | Fence |
| Land Amenities | Playground, Public Transit |
| Size Irregular | 277.83 |
| Size Total | 277.83 M2 |
| Size Total Text | 277.83 M2 |
Rooms
| Level | Type | Length | Width | Dimensions |
|---|---|---|---|---|
| Basement | Recreation Room | 3.75 m | 3.36 m | 3.75 m x 3.36 m |
| Basement | Utility Room | 6.31 m | 4.56 m | 6.31 m x 4.56 m |
| Basement | Laundry Room | 2.35 m | 1.43 m | 2.35 m x 1.43 m |
| Main Level | Living Room | 3.74 m | 4.67 m | 3.74 m x 4.67 m |
| Main Level | Dining Room | 2.8 m | 2.98 m | 2.8 m x 2.98 m |
| Main Level | Kitchen | 2.69 m | 4.79 m | 2.69 m x 4.79 m |
| Upper Level | Primary Bedroom | 3.75 m | 3.97 m | 3.75 m x 3.97 m |
| Upper Level | Bedroom 2 | 2.72 m | 3.63 m | 2.72 m x 3.63 m |
| Upper Level | Bedroom 3 | 2.72 m | 4.07 m | 2.72 m x 4.07 m |































