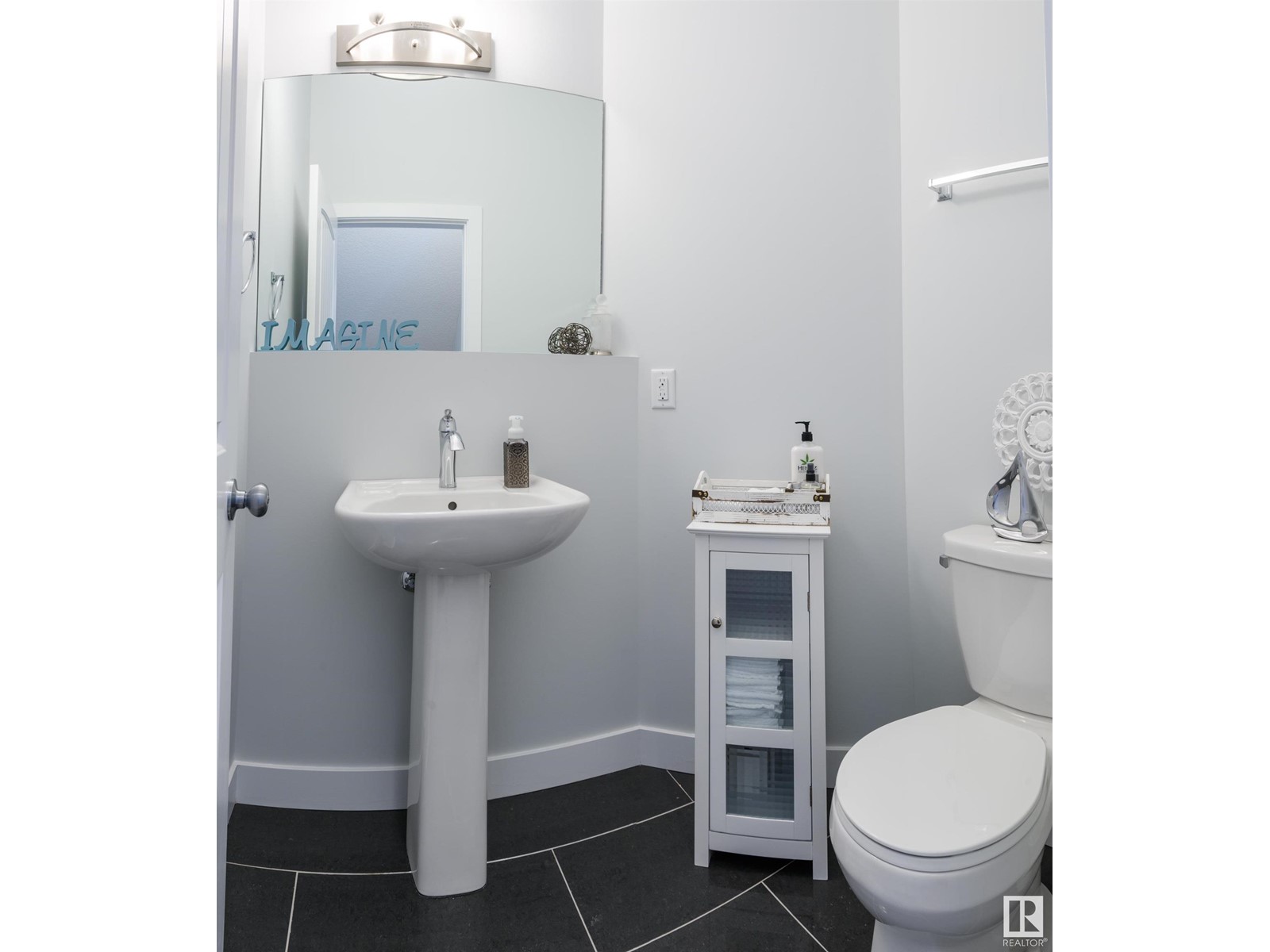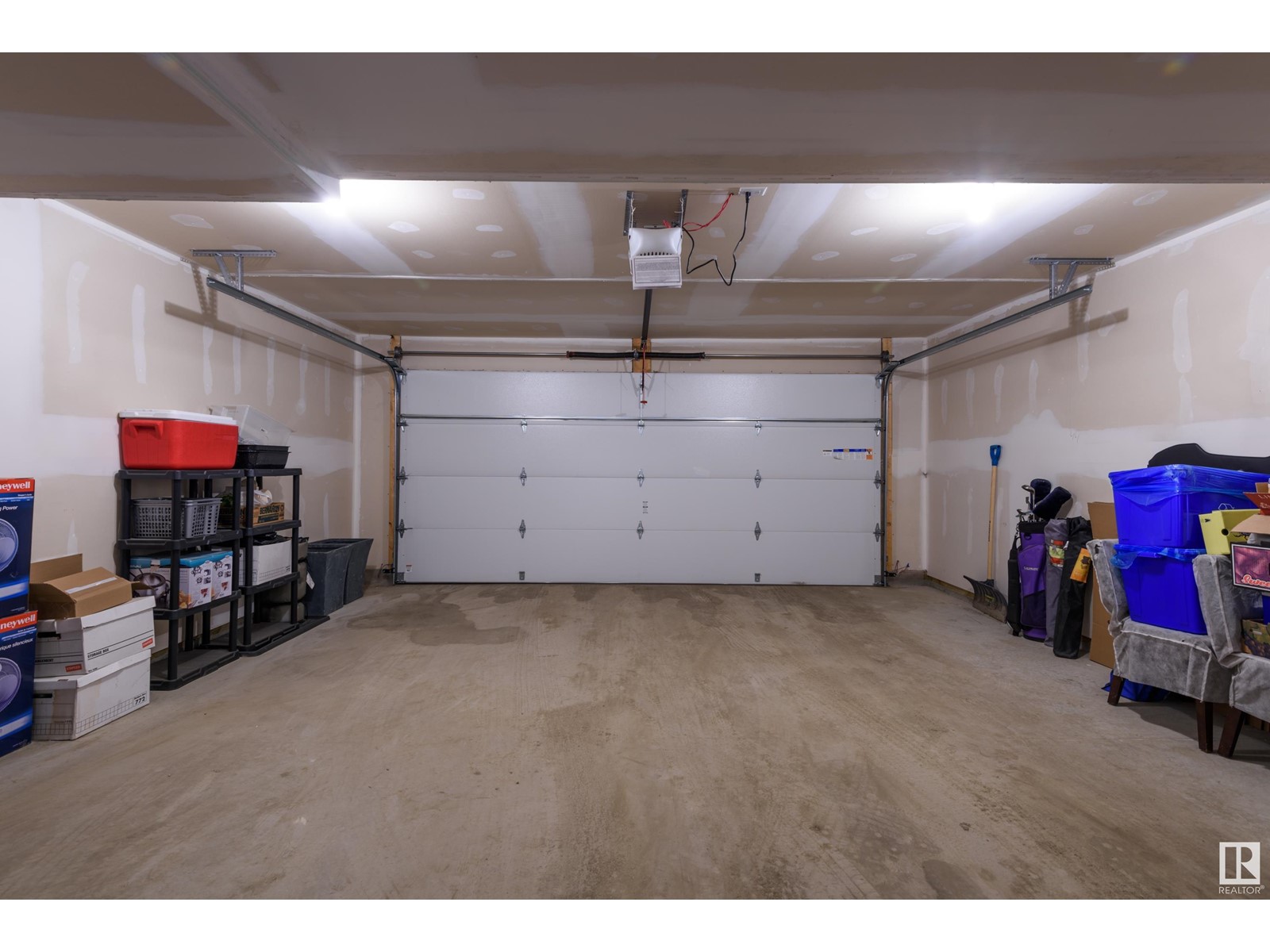#36 723 172 St Sw Edmonton, Alberta T6W 2N6
$329,900Maintenance, Exterior Maintenance, Insurance, Other, See Remarks, Property Management
$343.15 Monthly
Maintenance, Exterior Maintenance, Insurance, Other, See Remarks, Property Management
$343.15 MonthlyLocated in the desirable community of Windermere, this executive 4-bedroom townhome offers convenience and style, with easy access to schools, shopping, and major transportation routes. This unit is perfectly situated facing a tranquil greenspace and has a southern exposure for an abundance of natural light throughout the day. The main floor features an open-concept design with a modern kitchen, stainless steel appliances, and a large eating bar. The dining area flows into the bright living room, where 9ft ceilings and a large bay window creates an inviting atmosphere. Upstairs, you'll find 3 generous bedrooms including a primary bedroom with large windows, a walk-in closet, and ensuite. A second full bathroom and a laundry area with stacked appliances add practicality and convenience. The fully finished lower level includes the 4th bedroom with its own ensuite and full-sized window, making it a perfect guest suite or home office. The attached garage and central air conditioning make this a 10/10. (id:47041)
Property Details
| MLS® Number | E4405472 |
| Property Type | Single Family |
| Neigbourhood | Windermere |
| Amenities Near By | Playground, Public Transit, Schools, Shopping |
| Features | See Remarks, No Animal Home, No Smoking Home |
| Parking Space Total | 2 |
Building
| Bathroom Total | 4 |
| Bedrooms Total | 4 |
| Amenities | Ceiling - 9ft, Vinyl Windows |
| Appliances | Dishwasher, Dryer, Garage Door Opener Remote(s), Garage Door Opener, Microwave Range Hood Combo, Refrigerator, Stove, Washer |
| Basement Development | Finished |
| Basement Type | Full (finished) |
| Constructed Date | 2014 |
| Construction Style Attachment | Attached |
| Cooling Type | Central Air Conditioning |
| Fire Protection | Smoke Detectors |
| Half Bath Total | 1 |
| Heating Type | Forced Air |
| Stories Total | 2 |
| Size Interior | 1453.4508 Sqft |
| Type | Row / Townhouse |
Parking
| Attached Garage |
Land
| Acreage | No |
| Land Amenities | Playground, Public Transit, Schools, Shopping |
| Size Irregular | 230.44 |
| Size Total | 230.44 M2 |
| Size Total Text | 230.44 M2 |
Rooms
| Level | Type | Length | Width | Dimensions |
|---|---|---|---|---|
| Basement | Bedroom 4 | Measurements not available | ||
| Main Level | Living Room | Measurements not available | ||
| Main Level | Dining Room | Measurements not available | ||
| Main Level | Kitchen | Measurements not available | ||
| Upper Level | Primary Bedroom | Measurements not available | ||
| Upper Level | Bedroom 2 | Measurements not available | ||
| Upper Level | Bedroom 3 | Measurements not available |























