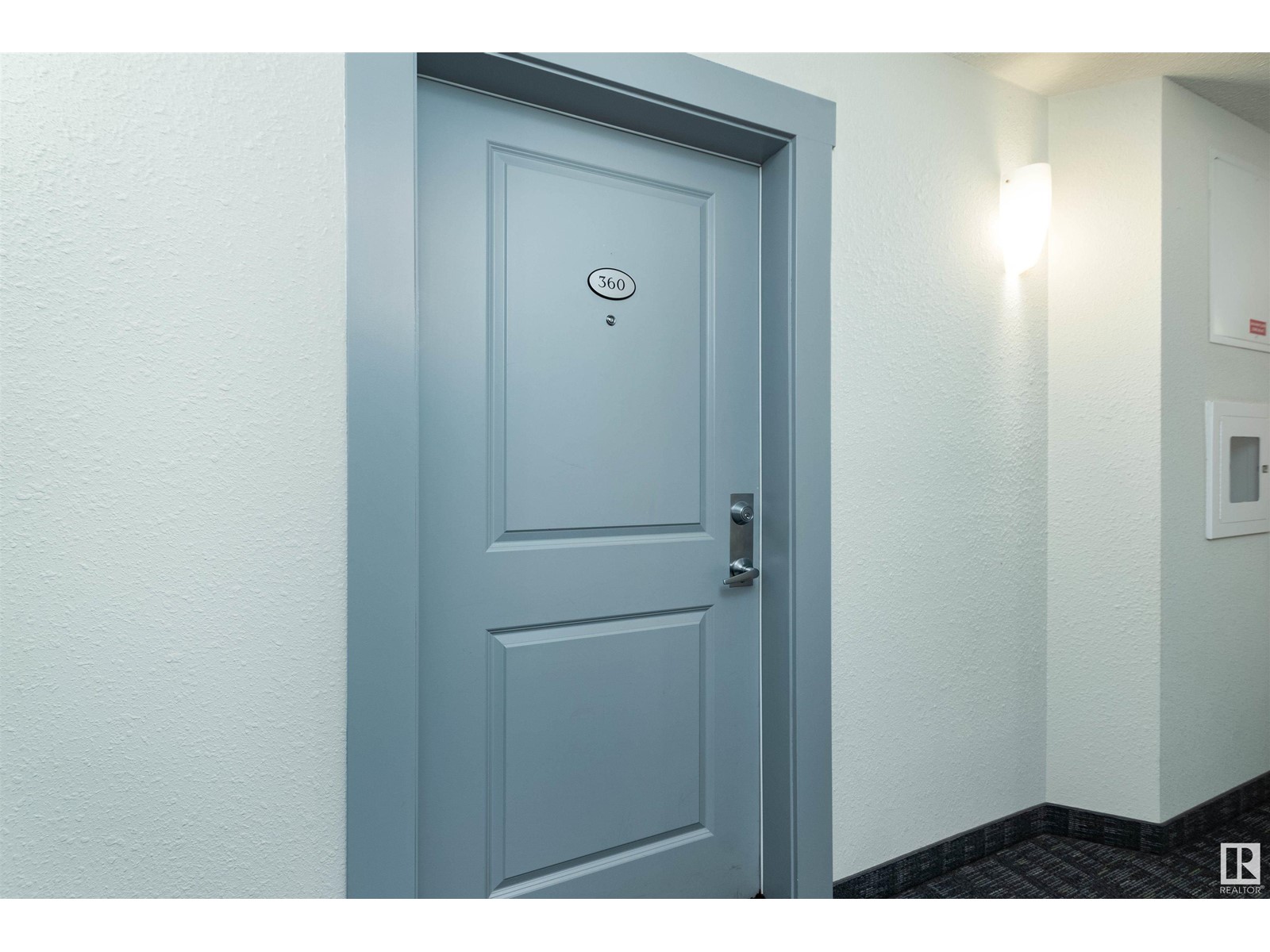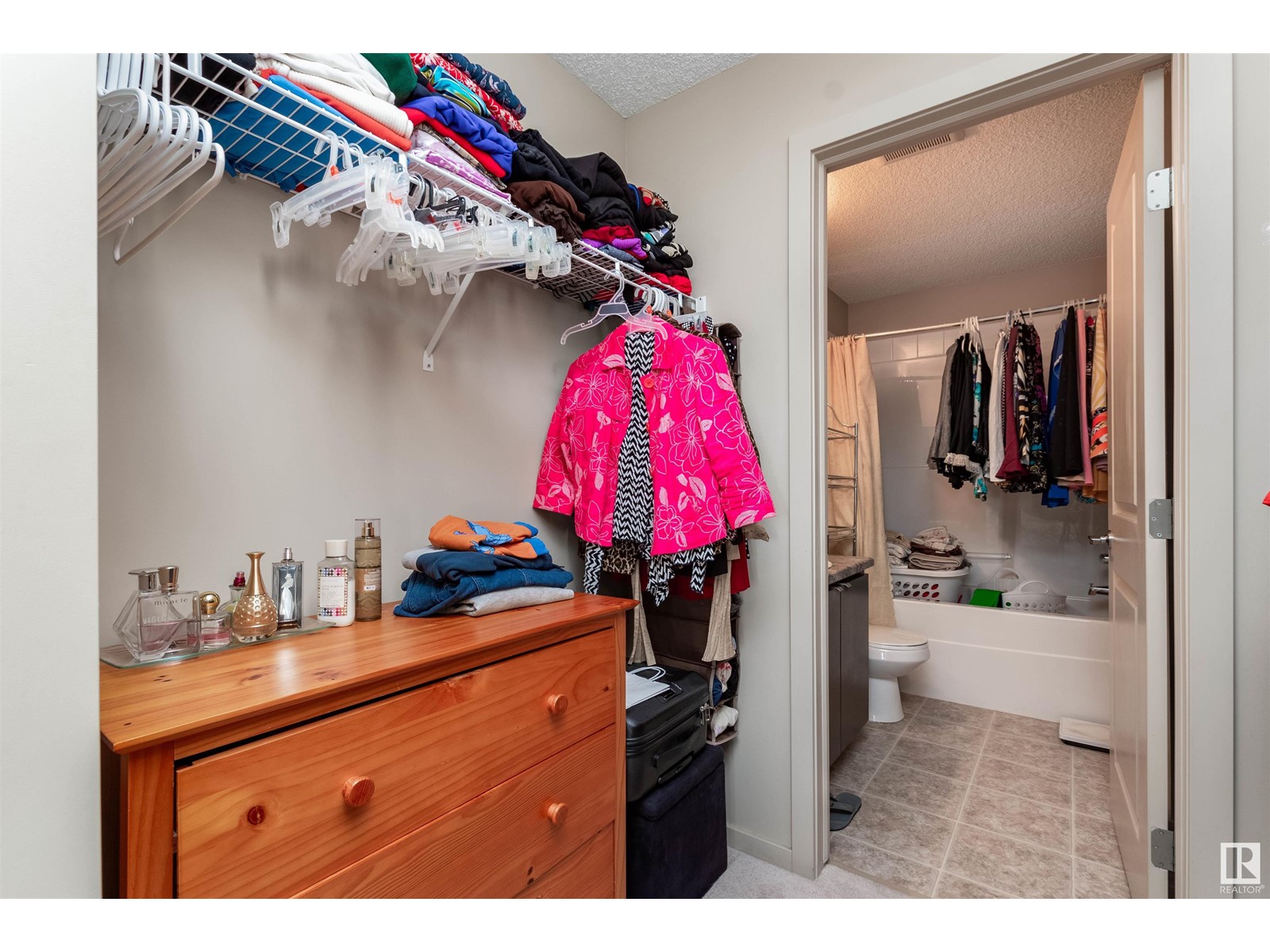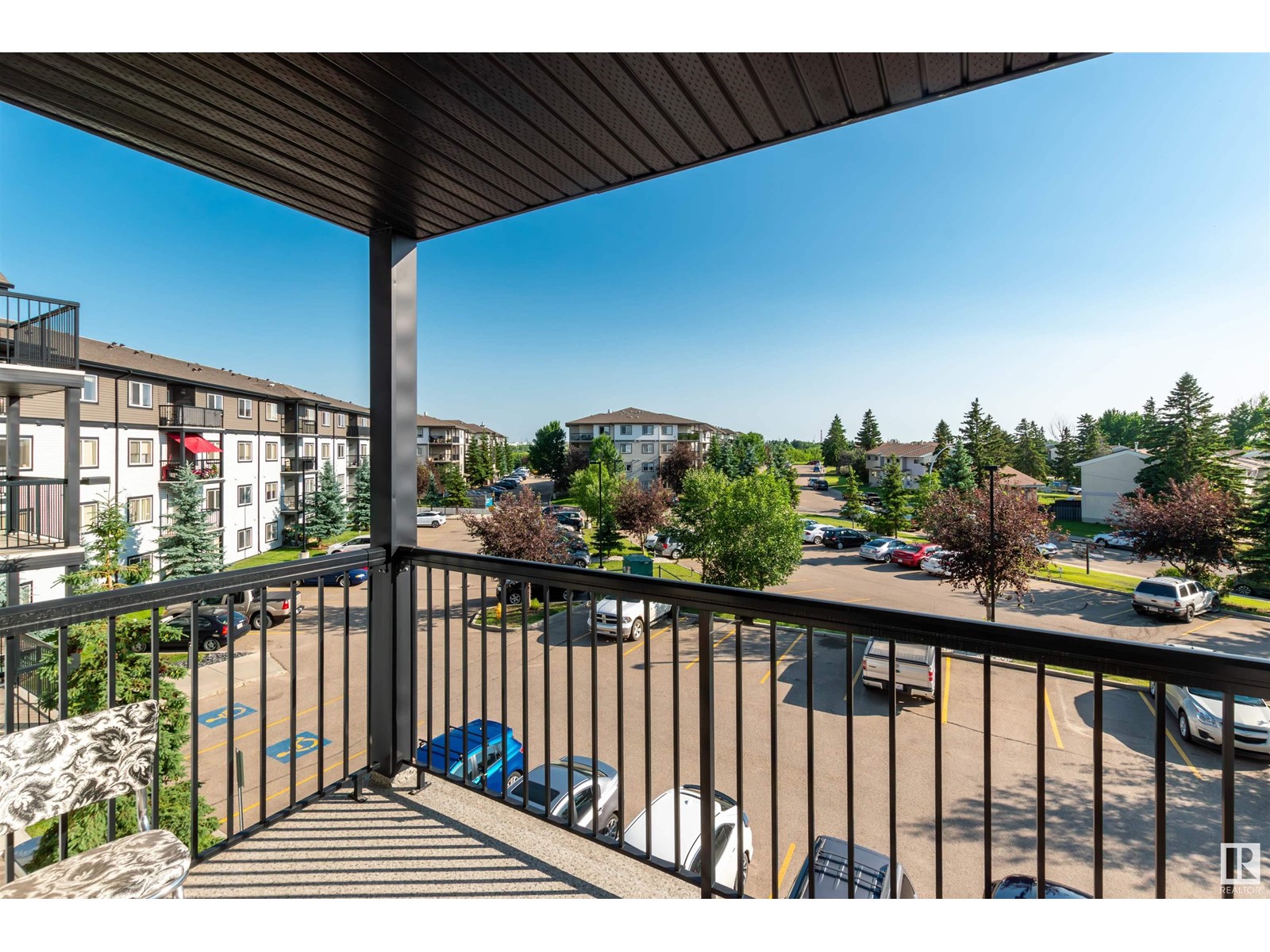#360 1196 Hyndman Rd Nw Edmonton, Alberta T5A 0X8
$169,000Maintenance, Exterior Maintenance, Heat, Insurance, Landscaping, Property Management, Other, See Remarks, Water
$472.58 Monthly
Maintenance, Exterior Maintenance, Heat, Insurance, Landscaping, Property Management, Other, See Remarks, Water
$472.58 MonthlyGreat first home or investment. Sunny south facing 2 bedroom condo with balcony on the 3rd floor. featuring the primary bedroom with a walk-through closet and full ensuite, a 2nd bedroom or den, a 4 piece main bathroom, an in-suite laundry, modern kitchen with all appliances included, an eating bar all opening to the the living room and and the balcony. Great access to all amenties and both the Henday and the Yellowhead. This could be home! (id:47041)
Property Details
| MLS® Number | E4396573 |
| Property Type | Single Family |
| Neigbourhood | Canon Ridge |
| Amenities Near By | Park, Golf Course, Playground, Public Transit, Schools, Ski Hill |
| Community Features | Public Swimming Pool |
| Features | Hillside, No Back Lane, No Animal Home, No Smoking Home |
| Parking Space Total | 1 |
Building
| Bathroom Total | 2 |
| Bedrooms Total | 2 |
| Amenities | Vinyl Windows |
| Appliances | Dishwasher, Microwave Range Hood Combo, Refrigerator, Washer/dryer Stack-up, Stove, Window Coverings |
| Basement Type | None |
| Constructed Date | 2013 |
| Fire Protection | Smoke Detectors, Sprinkler System-fire |
| Heating Type | Baseboard Heaters |
| Size Interior | 731.4077 Sqft |
| Type | Apartment |
Parking
| Stall |
Land
| Acreage | No |
| Land Amenities | Park, Golf Course, Playground, Public Transit, Schools, Ski Hill |
Rooms
| Level | Type | Length | Width | Dimensions |
|---|---|---|---|---|
| Main Level | Living Room | 3.98 m | 4.43 m | 3.98 m x 4.43 m |
| Main Level | Dining Room | 2.45 m | 2.79 m | 2.45 m x 2.79 m |
| Main Level | Kitchen | 2.45 m | 2.95 m | 2.45 m x 2.95 m |
| Main Level | Primary Bedroom | 3.15 m | 3.22 m | 3.15 m x 3.22 m |
| Main Level | Bedroom 2 | 3.49 m | 2.99 m | 3.49 m x 2.99 m |
































