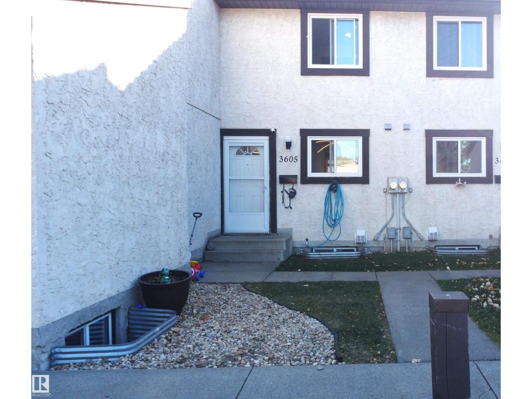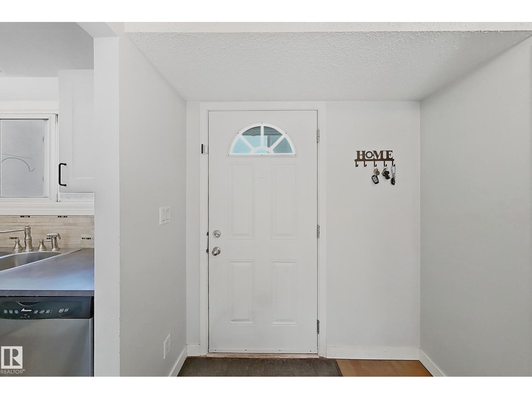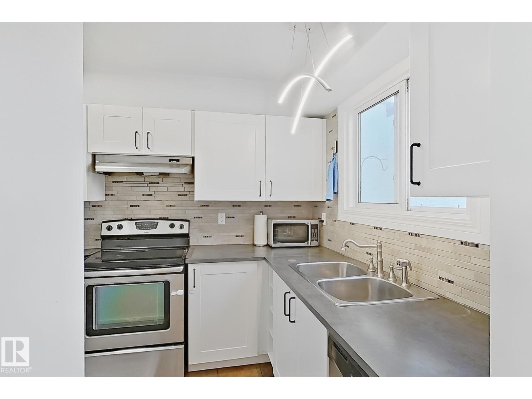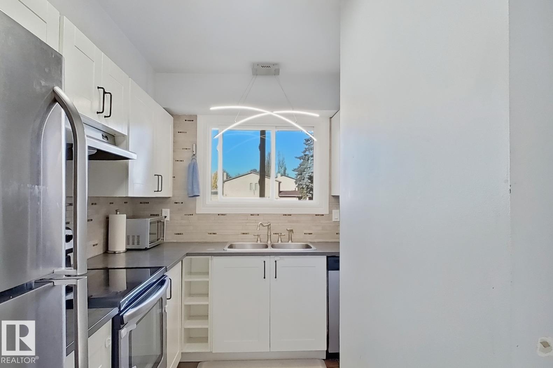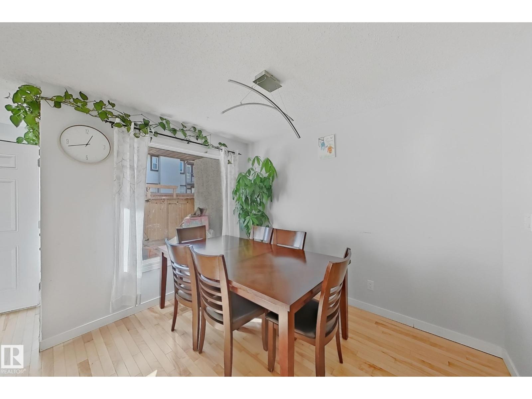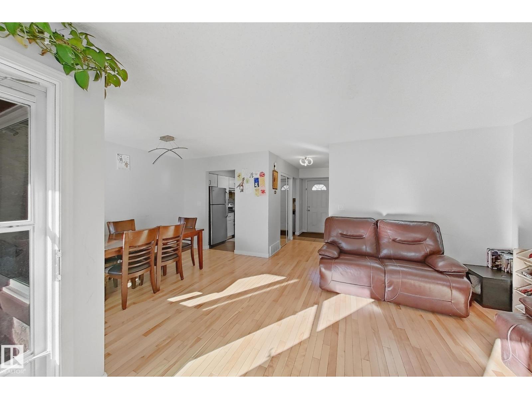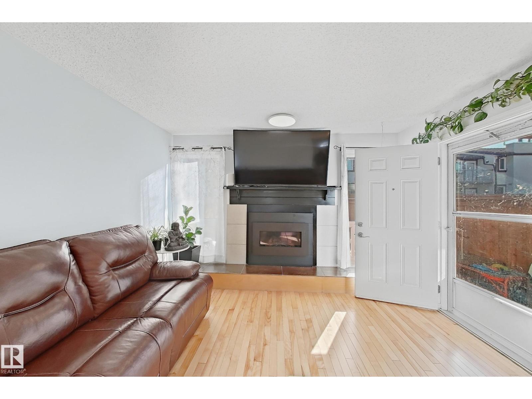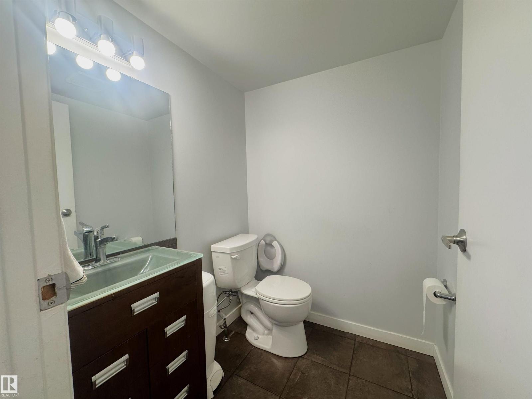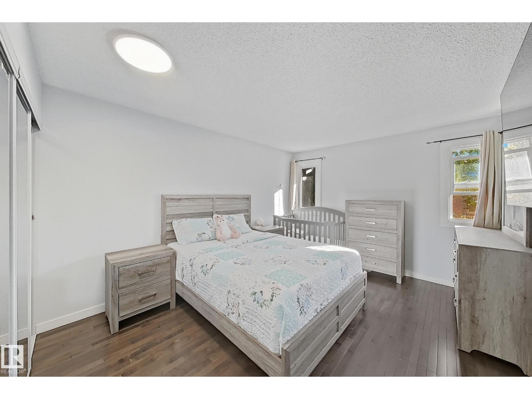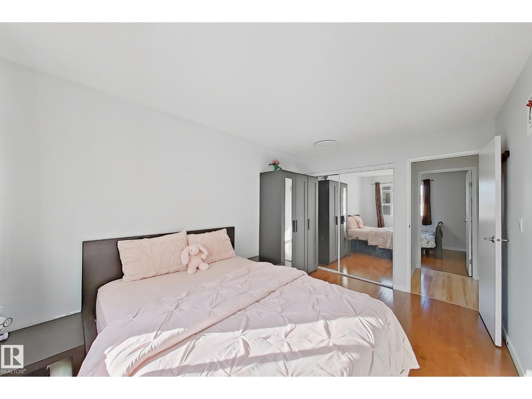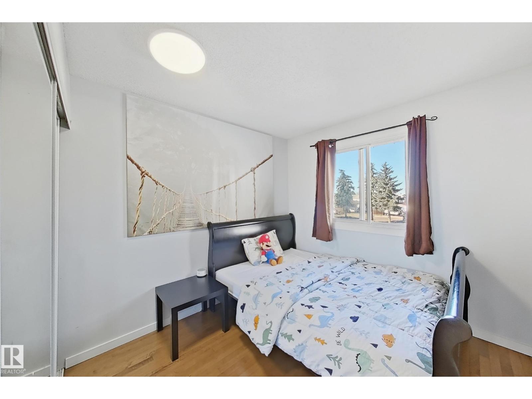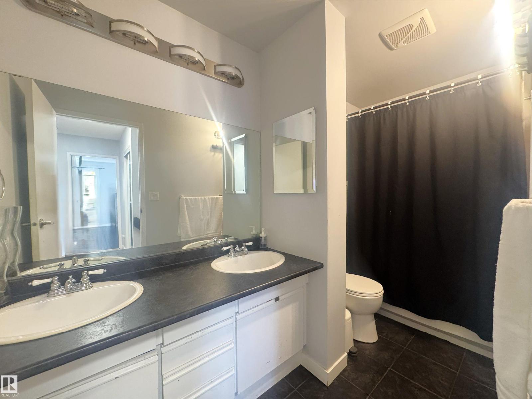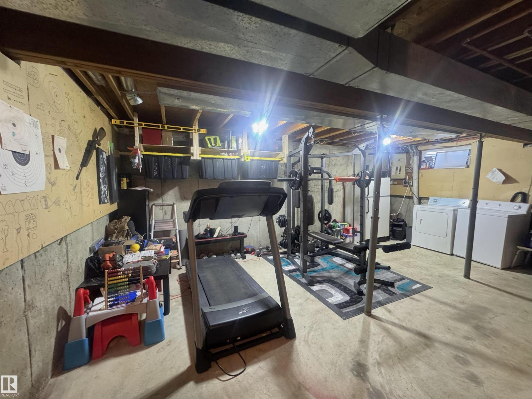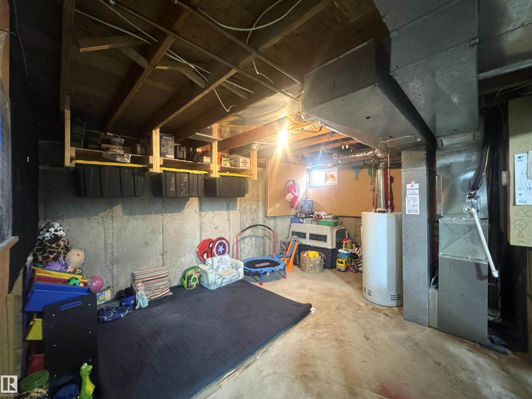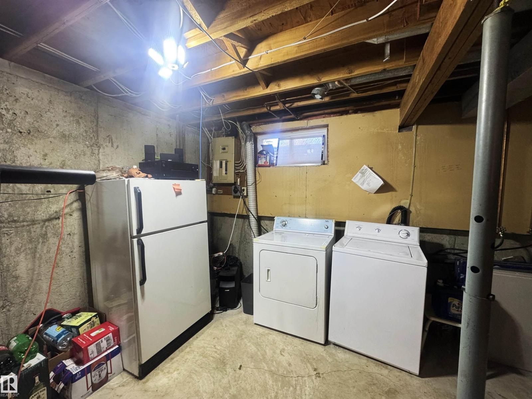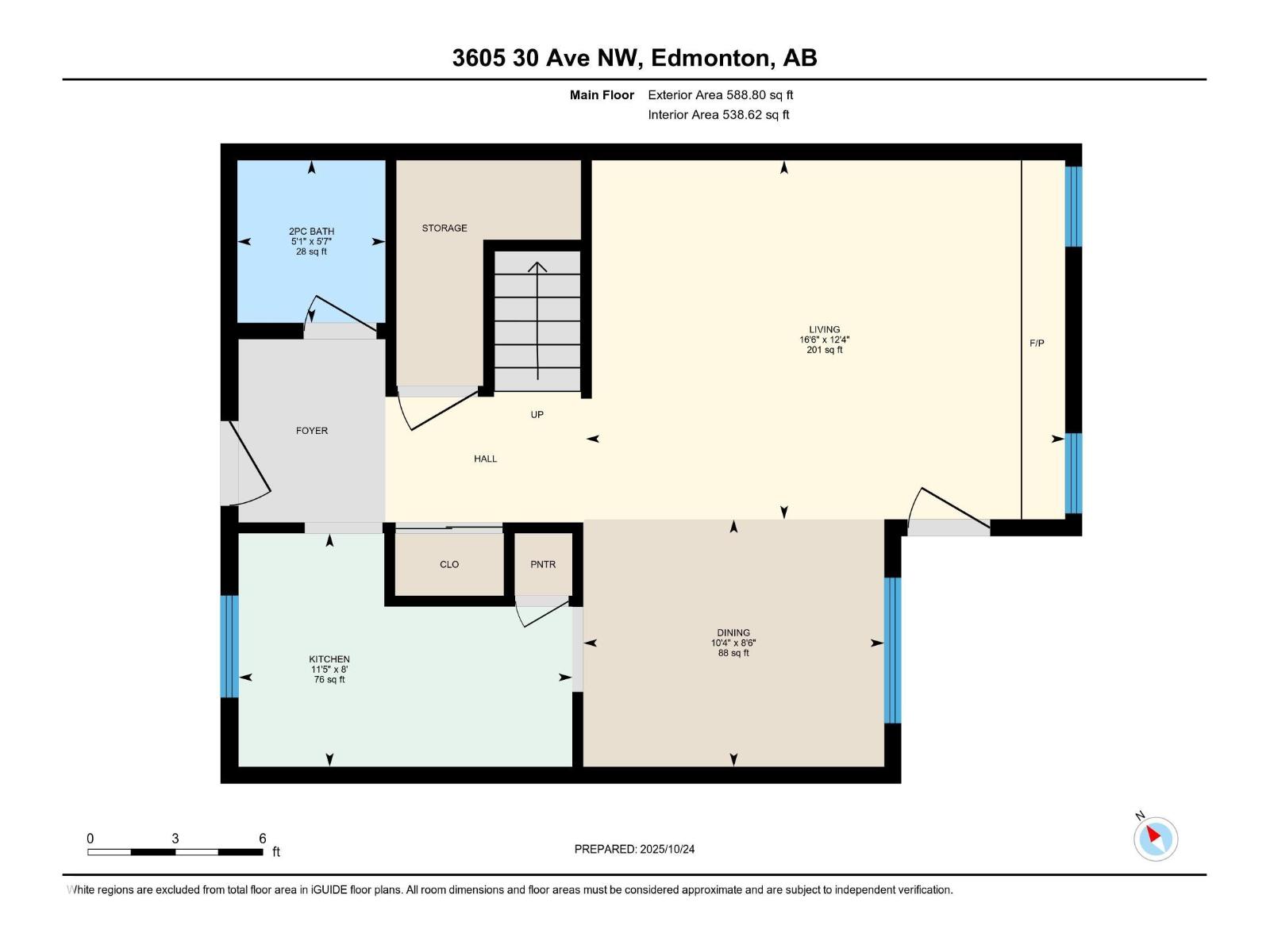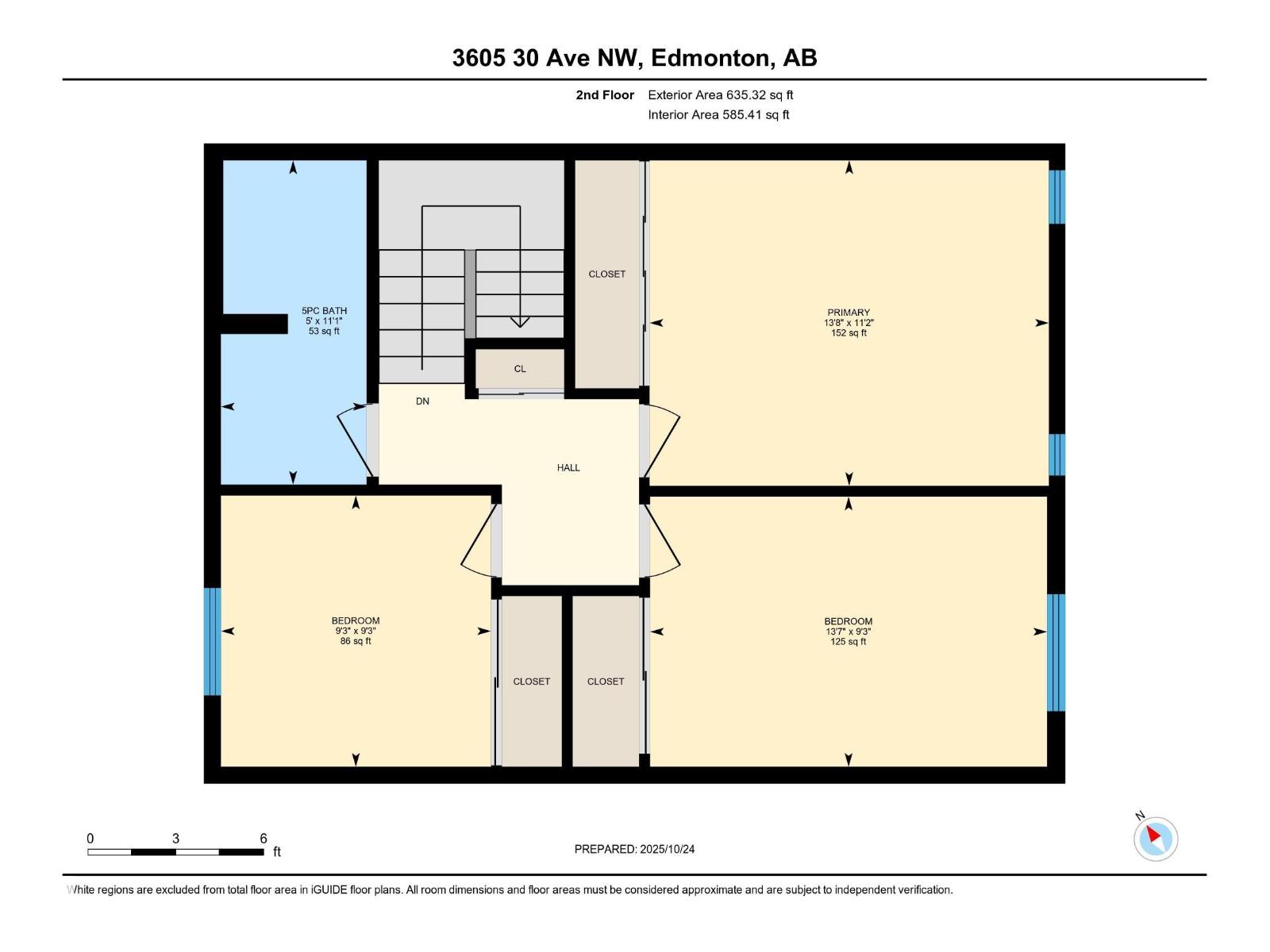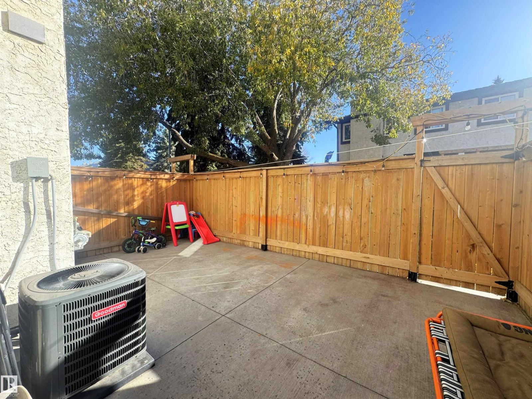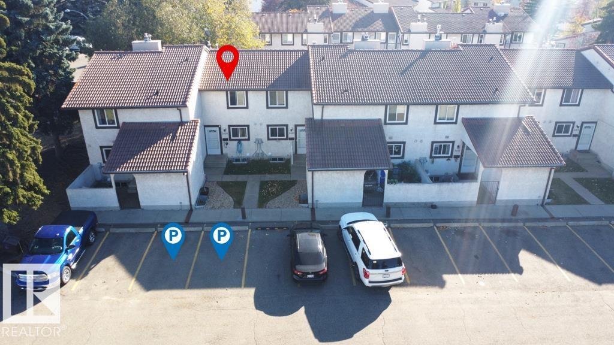3605 30 Av Nw Edmonton, Alberta T6L 5H5
$210,000Maintenance, Exterior Maintenance, Insurance, Landscaping, Property Management, Other, See Remarks
$386.01 Monthly
Maintenance, Exterior Maintenance, Insurance, Landscaping, Property Management, Other, See Remarks
$386.01 MonthlySUPERB LOCATION in family-friendly Kingsgate, Bisset! Just 2 blocks from schools, park, playground & transit. This well-maintained, renovated 3 bdrm, 1.5 bath townhouse offers 1173 sq ft with 2 energized stalls right out front. Enjoy hardwood floors, modern kitchen with updated cabinets, counters, SS appliances, pantry, and tile backsplash. The cozy gas fireplace and dining area open to your private fenced patio. Upstairs features a large primary bedroom, 2 generous bedrooms, and a 5-piece bath with double sinks. Home upgrades include vinyl windows & exterior doors (2015), HE furnace (2018), central A/C (2022), clay tile roof, and newer HWT. Furniture, televisions & gym setup can be included in price! Basement is open for future development. Well-managed complex with great neighbours, close to shopping, parks & all amenities. A move-in ready gem in a great community! (id:47041)
Property Details
| MLS® Number | E4463385 |
| Property Type | Single Family |
| Neigbourhood | Bisset |
| Amenities Near By | Playground, Public Transit, Schools, Shopping |
| Features | See Remarks, Paved Lane |
Building
| Bathroom Total | 2 |
| Bedrooms Total | 3 |
| Appliances | Dishwasher, Dryer, Furniture, Hood Fan, Household Goods Included, Stove, Washer, Window Coverings, Refrigerator |
| Basement Development | Unfinished |
| Basement Type | Full (unfinished) |
| Constructed Date | 1982 |
| Construction Style Attachment | Attached |
| Fireplace Fuel | Gas |
| Fireplace Present | Yes |
| Fireplace Type | Unknown |
| Half Bath Total | 1 |
| Heating Type | Forced Air |
| Stories Total | 2 |
| Size Interior | 1,124 Ft2 |
| Type | Row / Townhouse |
Parking
| Stall |
Land
| Acreage | No |
| Land Amenities | Playground, Public Transit, Schools, Shopping |
| Size Irregular | 315 |
| Size Total | 315 M2 |
| Size Total Text | 315 M2 |
Rooms
| Level | Type | Length | Width | Dimensions |
|---|---|---|---|---|
| Main Level | Living Room | 3.76m x 5.02m | ||
| Main Level | Dining Room | 2.59m x 3.15m | ||
| Main Level | Kitchen | 2.45m x 3.49m | ||
| Upper Level | Primary Bedroom | 3.39m x 4.1m | ||
| Upper Level | Bedroom 2 | 2.81m x 4.13m | ||
| Upper Level | Bedroom 3 | 2.83m x 2.8m |
https://www.realtor.ca/real-estate/29029693/3605-30-av-nw-edmonton-bisset
