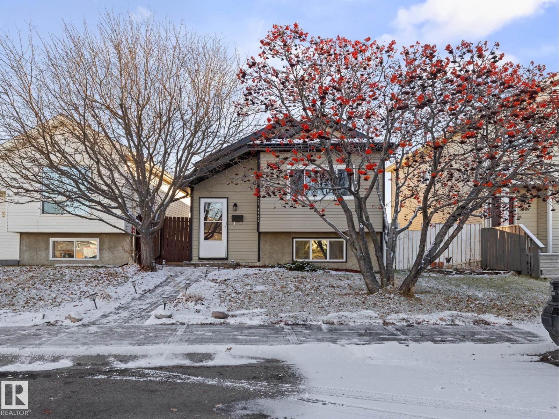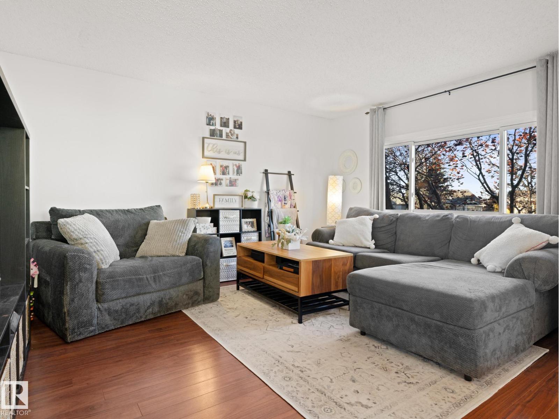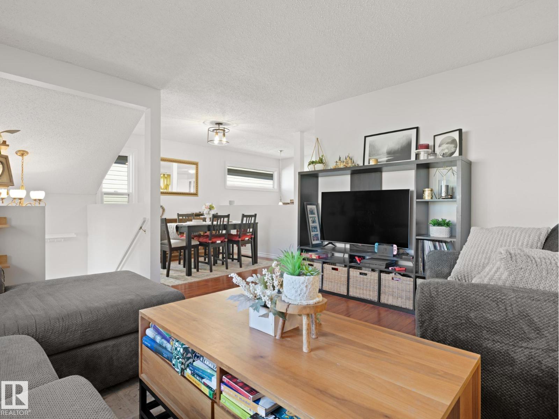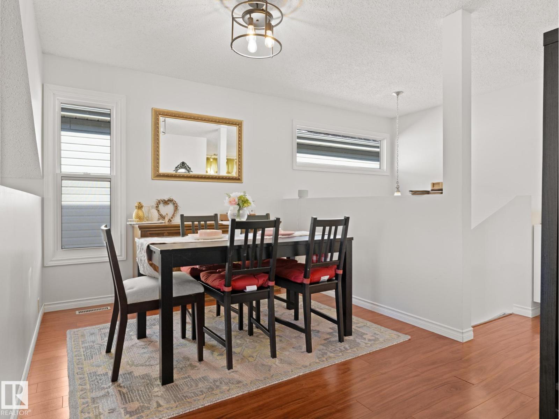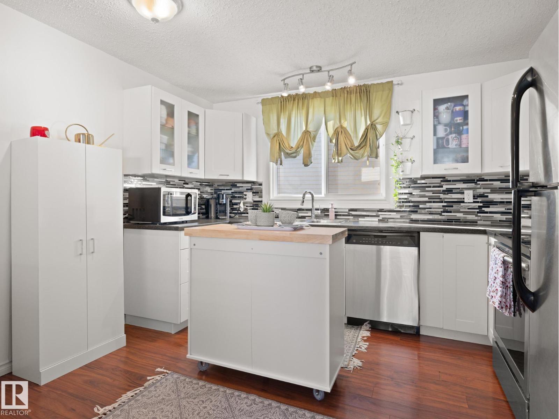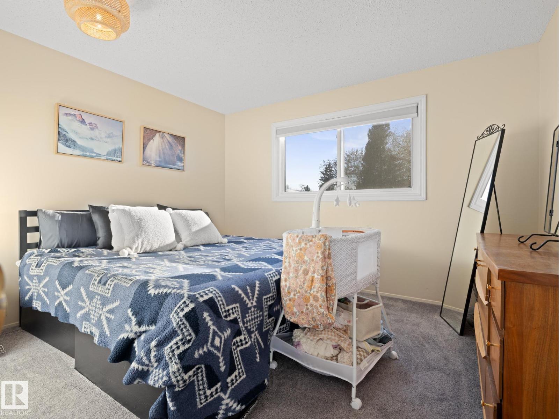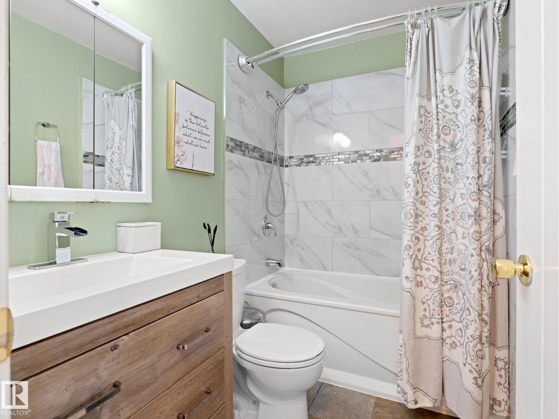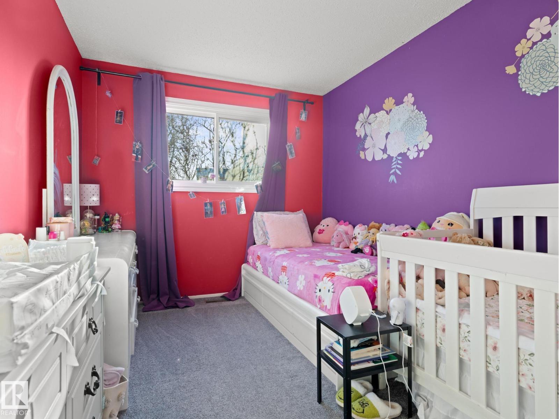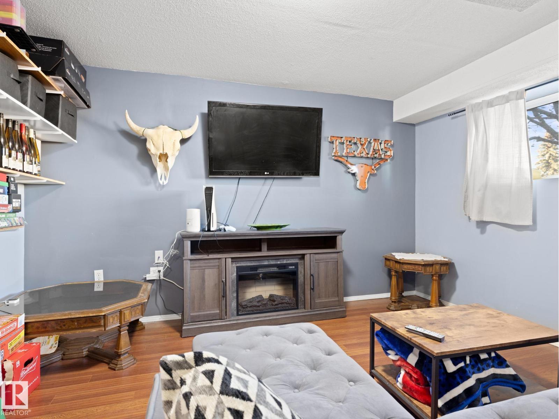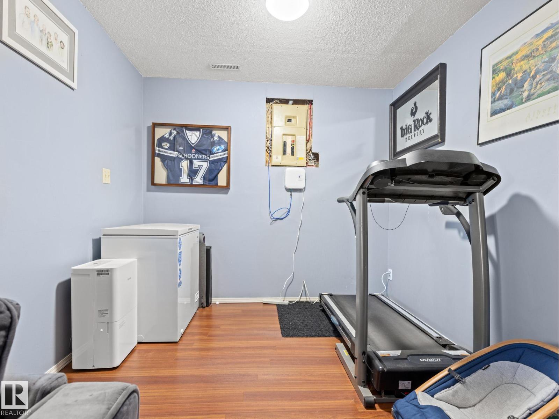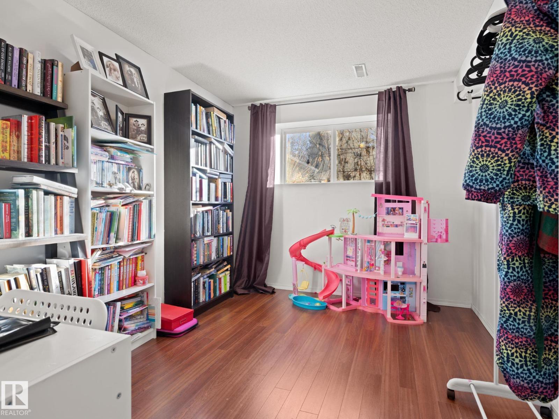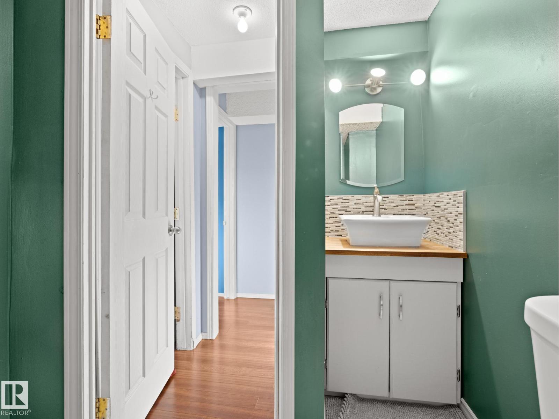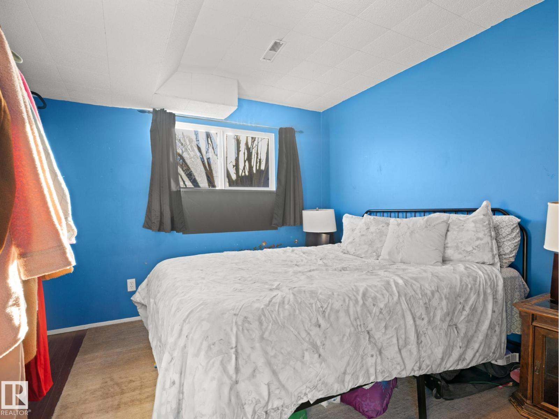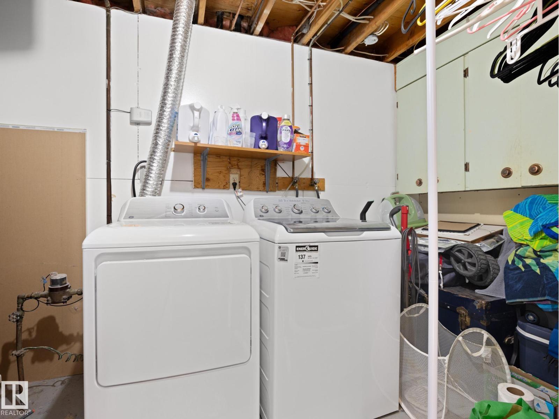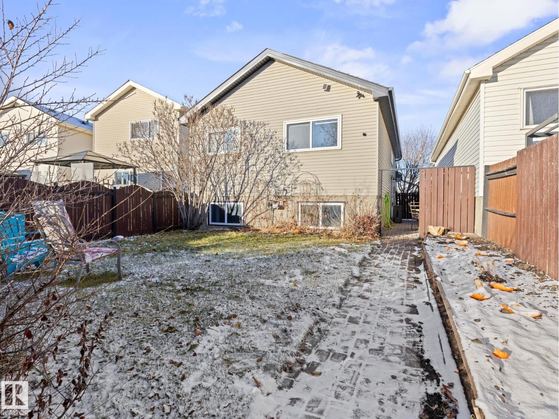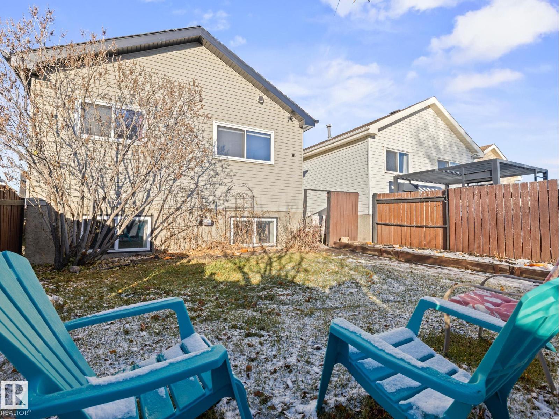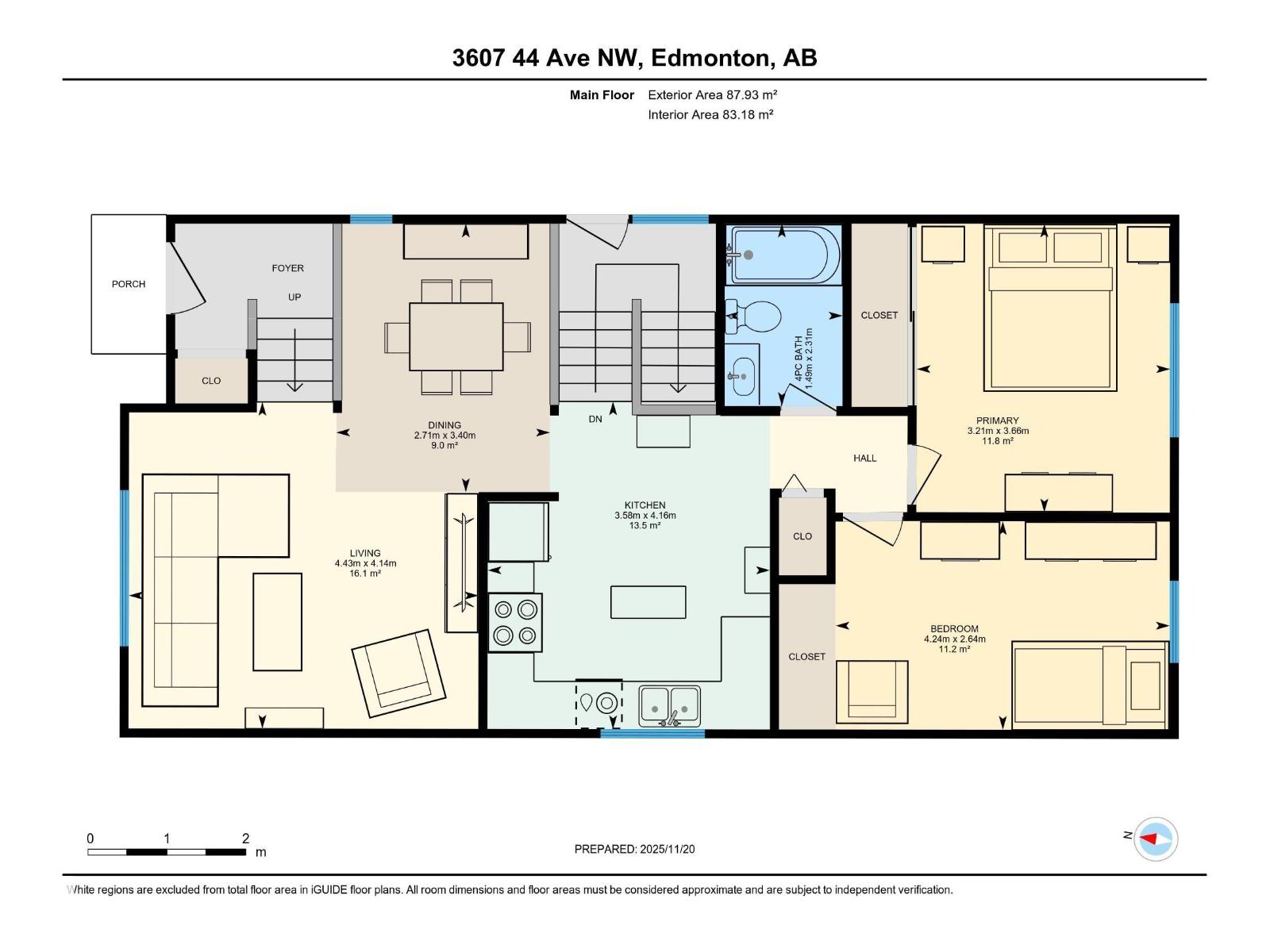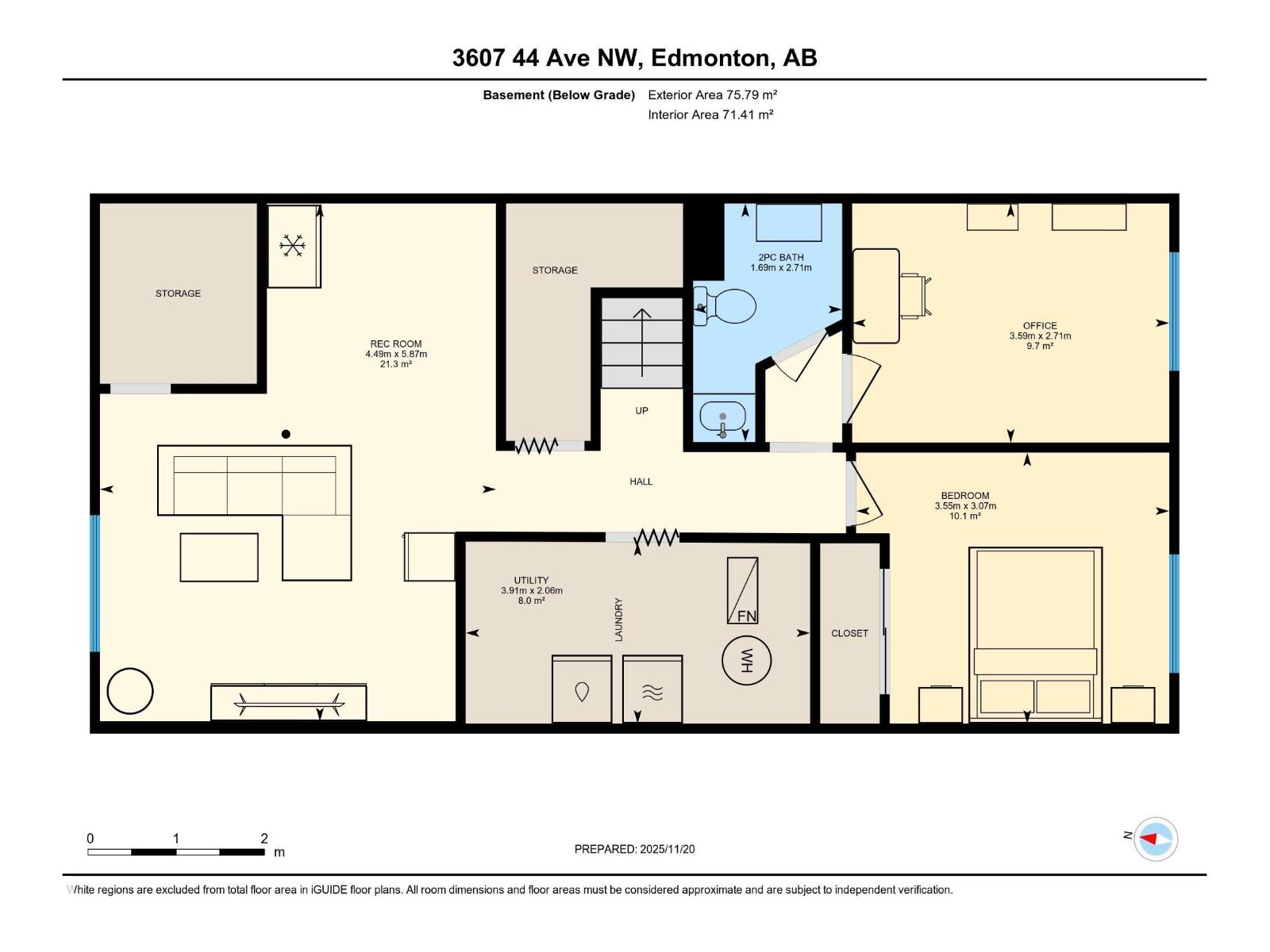4 Bedroom
2 Bathroom
946 ft2
Bi-Level
Central Air Conditioning
Forced Air
$320,000
Welcome to this beautifully maintained home in the heart of Kiniski Gardens, one of Southeast Edmonton's most family-friendly communities. You'll love being just minutes from Kiniski Gardens Park, Creeks Crossing Park, and many more close by amenities - perfect for summer walks, picnics, and time outdoors with family and friends. Inside this beautiful home you'll find 4 Bedrooms, 1 and half baths, and a fully finished basement offering plenty of extra living space. This home has been thoughtfully updated with a new furnace, and new air conditioning, along with newer windows, the shingles were done in 2013, and new eavestroughs in 2021. Don't wait to check this one out! (id:47041)
Property Details
|
MLS® Number
|
E4466293 |
|
Property Type
|
Single Family |
|
Neigbourhood
|
Kiniski Gardens |
|
Amenities Near By
|
Playground, Schools, Shopping |
|
Features
|
Lane, No Animal Home, No Smoking Home |
|
Structure
|
Fire Pit |
Building
|
Bathroom Total
|
2 |
|
Bedrooms Total
|
4 |
|
Appliances
|
Dishwasher, Dryer, Hood Fan, Oven - Built-in, Microwave, Refrigerator, Storage Shed, Stove, Washer, Window Coverings |
|
Architectural Style
|
Bi-level |
|
Basement Development
|
Finished |
|
Basement Type
|
Full (finished) |
|
Constructed Date
|
1982 |
|
Construction Style Attachment
|
Detached |
|
Cooling Type
|
Central Air Conditioning |
|
Fire Protection
|
Smoke Detectors |
|
Half Bath Total
|
1 |
|
Heating Type
|
Forced Air |
|
Size Interior
|
946 Ft2 |
|
Type
|
House |
Parking
Land
|
Acreage
|
No |
|
Fence Type
|
Fence |
|
Land Amenities
|
Playground, Schools, Shopping |
|
Size Irregular
|
305.2 |
|
Size Total
|
305.2 M2 |
|
Size Total Text
|
305.2 M2 |
Rooms
| Level |
Type |
Length |
Width |
Dimensions |
|
Basement |
Den |
|
|
19.3' x 14.7' |
|
Basement |
Bedroom 3 |
|
|
10.1' x 11.6' |
|
Basement |
Bedroom 4 |
|
|
8.9' x 11.8' |
|
Main Level |
Living Room |
|
|
13.6' x 14.5' |
|
Main Level |
Dining Room |
|
|
11.2' x 8.9' |
|
Main Level |
Kitchen |
|
|
13.6' x 11.7' |
|
Main Level |
Family Room |
|
|
13.6' x 14.5' |
|
Main Level |
Primary Bedroom |
|
|
12' x 10.5' |
|
Main Level |
Bedroom 2 |
|
|
8.7' x 13.9' |
https://www.realtor.ca/real-estate/29122387/3607-44-av-nw-edmonton-kiniski-gardens
