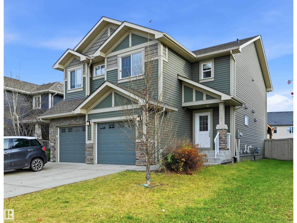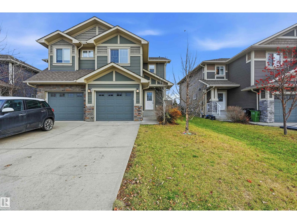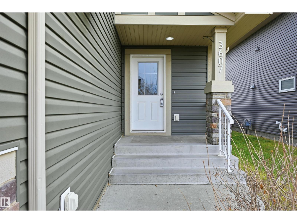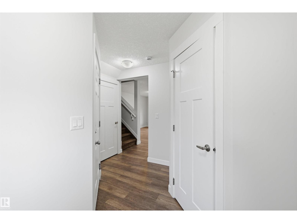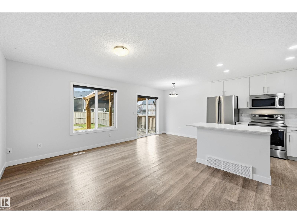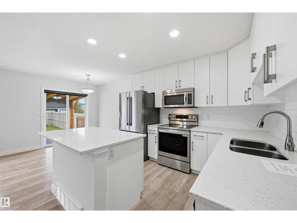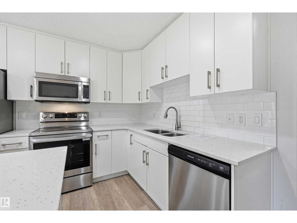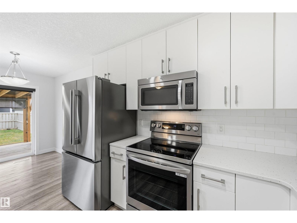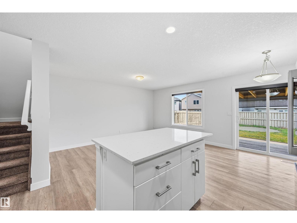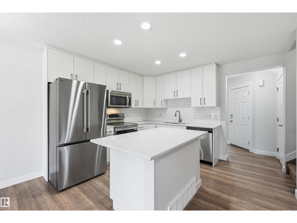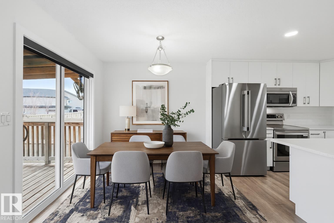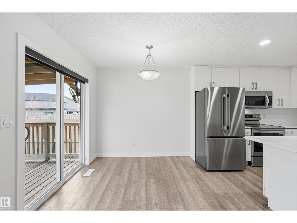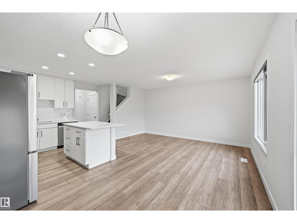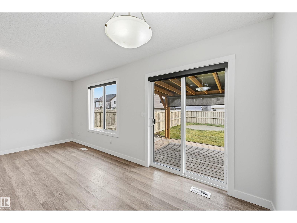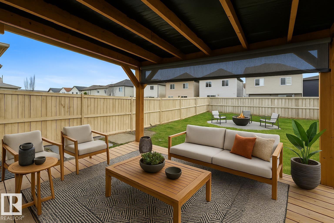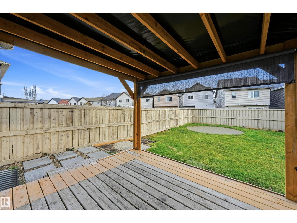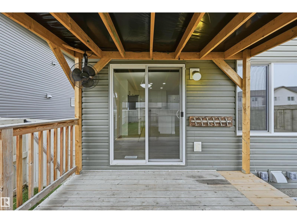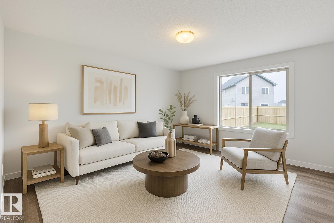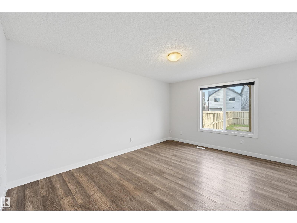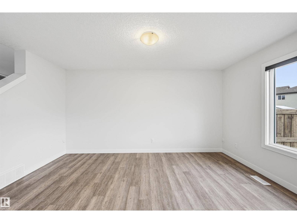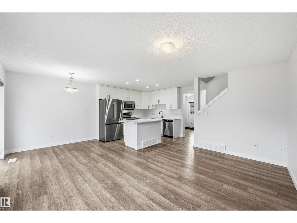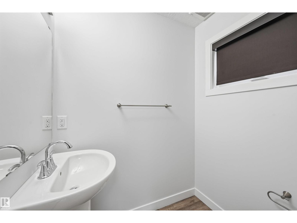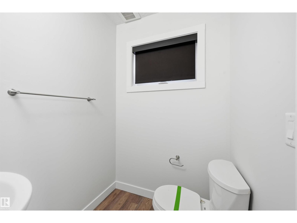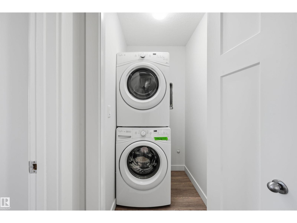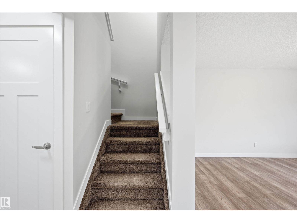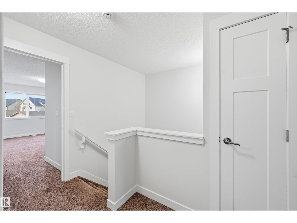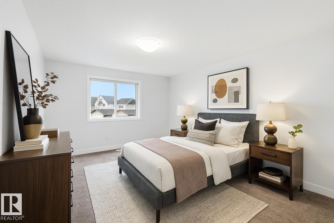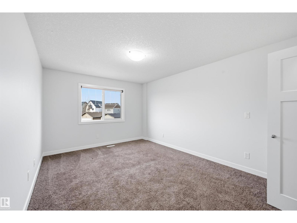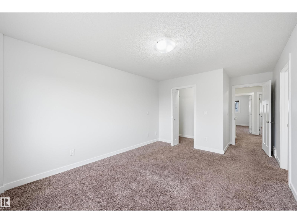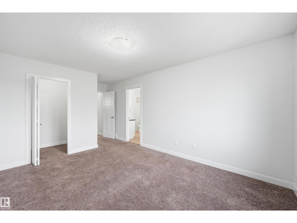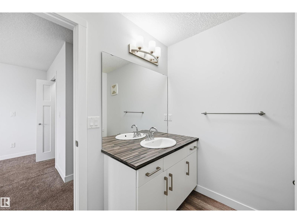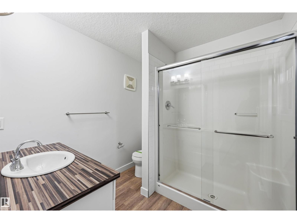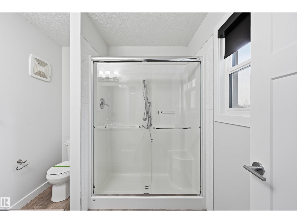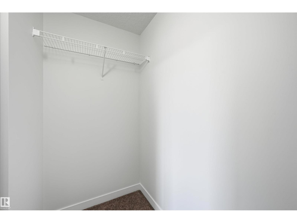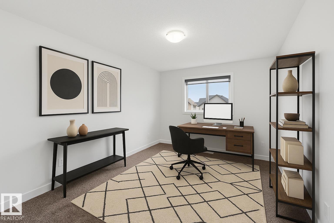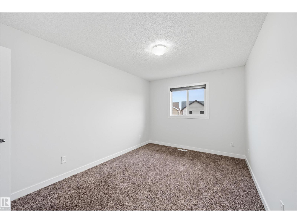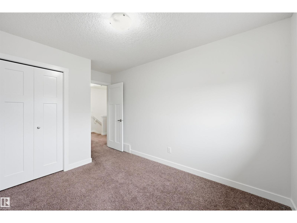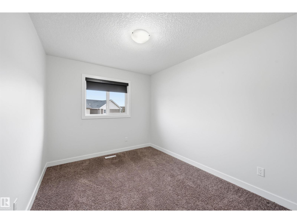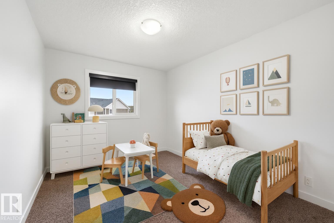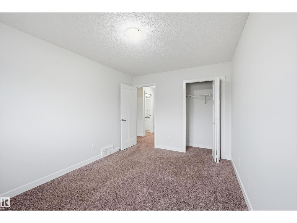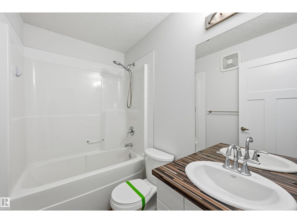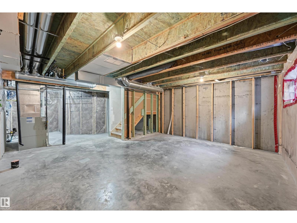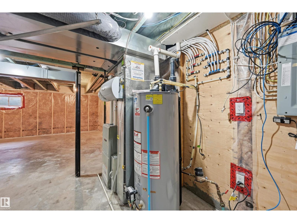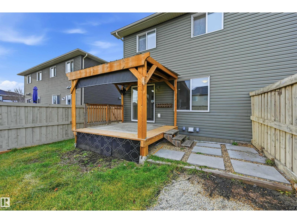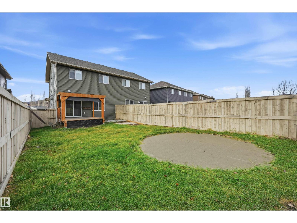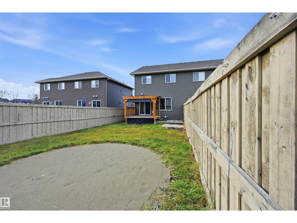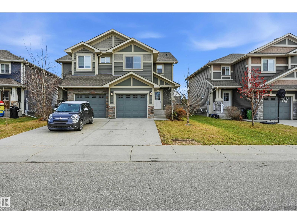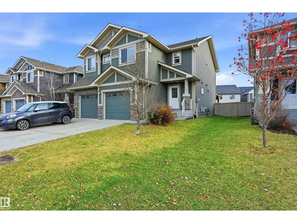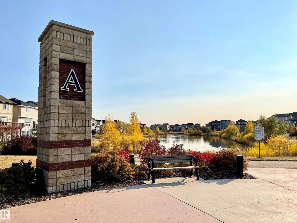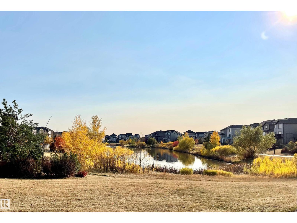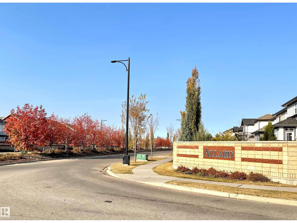3 Bedroom
3 Bathroom
1,334 ft2
Forced Air
$403,800
Stunning MOVE IN READY 3 bed/2.5 bath HALF DUPLEX in the desirable & family friendly neighborhood of Allard! Perfect for 1st time home buyers or investors. Beautiful stone work & designer siding colors on the exterior. Main floor features a bright & sunny open concept layout & laminate floors. Functional kitchen includes an island w/ eating bar, tons of storage space, quartz countertops, sleek ceiling-height white cabinets, subway tile backsplash & stainless steel appliances. Dining nook steps out onto a deck & a generously sized South-East facing yard - perfect for the kids to play or relaxing summer evenings! Upstairs you'll find a spacious primary bedroom w/ 3 pc ensuite bathroom. Two other well-sized bedrooms, a full 4-pc bathroom & laundry room complete the upper level. Attached garage for added security & convenience. Steps to pond/wetland, green space, walking trails, shopping and schools. Easy access to the QE II hwy, Anthony Henday, EIA, transit & South Edmonton Common. (id:47041)
Property Details
|
MLS® Number
|
E4466298 |
|
Property Type
|
Single Family |
|
Neigbourhood
|
Allard |
|
Amenities Near By
|
Airport, Playground, Public Transit, Schools, Shopping |
|
Features
|
No Back Lane |
|
Structure
|
Deck |
Building
|
Bathroom Total
|
3 |
|
Bedrooms Total
|
3 |
|
Appliances
|
Dishwasher, Dryer, Garage Door Opener Remote(s), Garage Door Opener, Microwave Range Hood Combo, Microwave, Refrigerator, Stove, Washer, Window Coverings |
|
Basement Development
|
Unfinished |
|
Basement Type
|
Full (unfinished) |
|
Constructed Date
|
2014 |
|
Construction Style Attachment
|
Semi-detached |
|
Fire Protection
|
Smoke Detectors |
|
Half Bath Total
|
1 |
|
Heating Type
|
Forced Air |
|
Stories Total
|
2 |
|
Size Interior
|
1,334 Ft2 |
|
Type
|
Duplex |
Parking
Land
|
Acreage
|
No |
|
Fence Type
|
Fence |
|
Land Amenities
|
Airport, Playground, Public Transit, Schools, Shopping |
|
Size Irregular
|
279.88 |
|
Size Total
|
279.88 M2 |
|
Size Total Text
|
279.88 M2 |
Rooms
| Level |
Type |
Length |
Width |
Dimensions |
|
Main Level |
Living Room |
4.63 m |
3.23 m |
4.63 m x 3.23 m |
|
Main Level |
Kitchen |
3.05 m |
2.59 m |
3.05 m x 2.59 m |
|
Main Level |
Breakfast |
2.71 m |
2.62 m |
2.71 m x 2.62 m |
|
Upper Level |
Primary Bedroom |
4.39 m |
3.38 m |
4.39 m x 3.38 m |
|
Upper Level |
Bedroom 2 |
4.02 m |
2.96 m |
4.02 m x 2.96 m |
|
Upper Level |
Bedroom 3 |
3.32 m |
2.74 m |
3.32 m x 2.74 m |
|
Upper Level |
Laundry Room |
|
|
Measurements not available |
https://www.realtor.ca/real-estate/29122566/3607-atkinson-lo-sw-edmonton-allard
