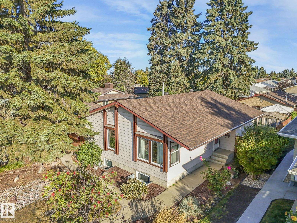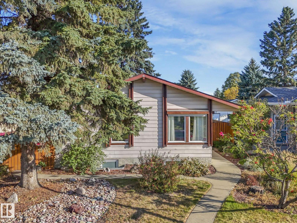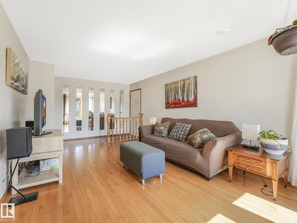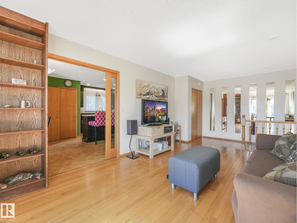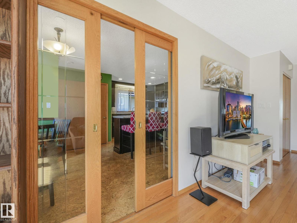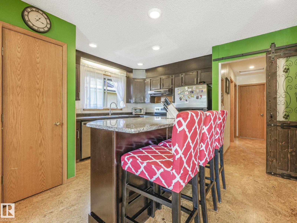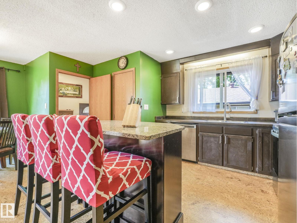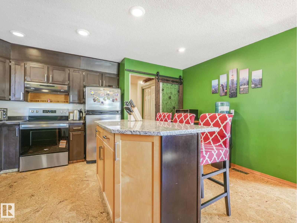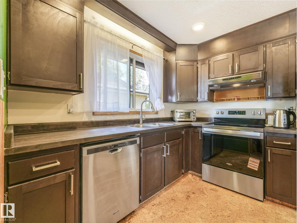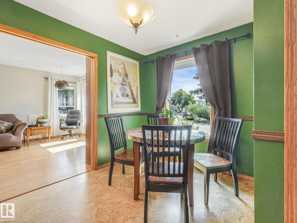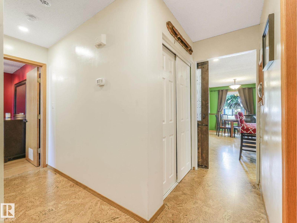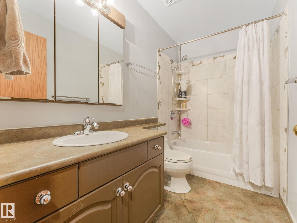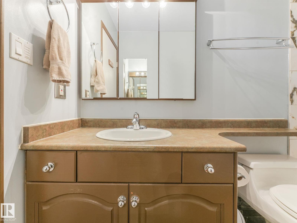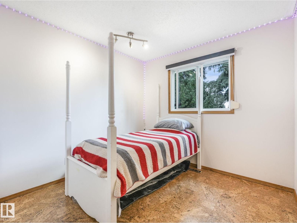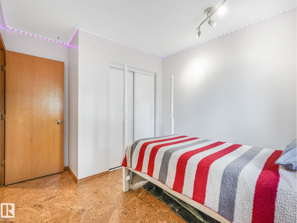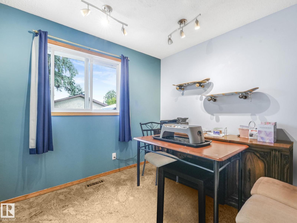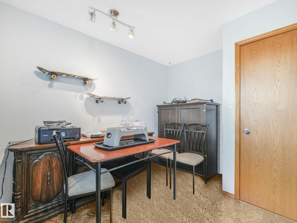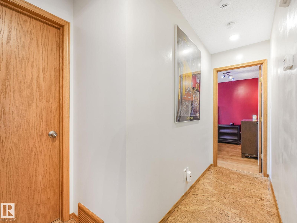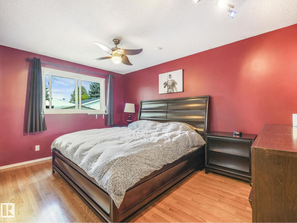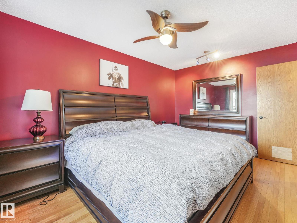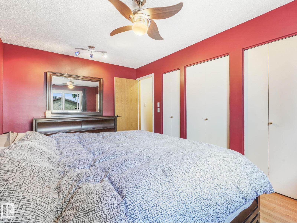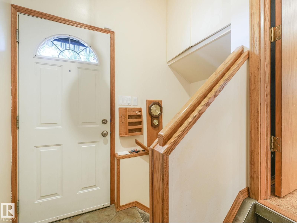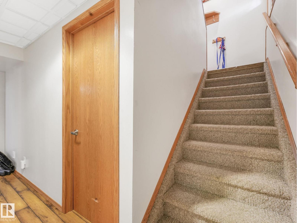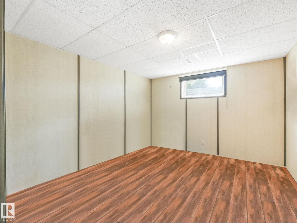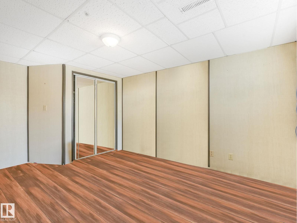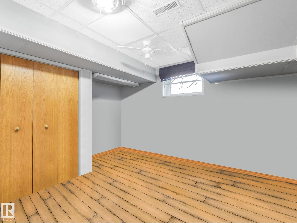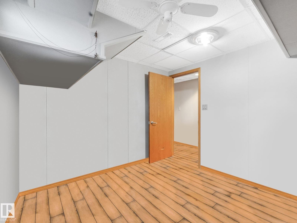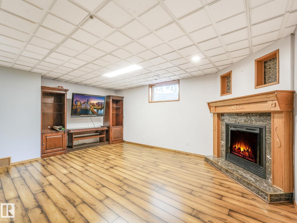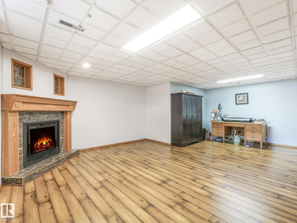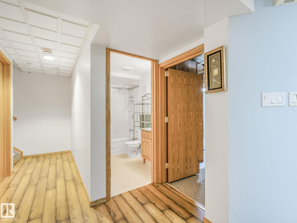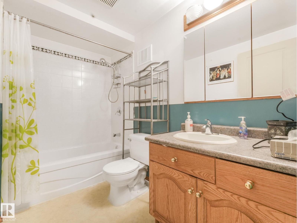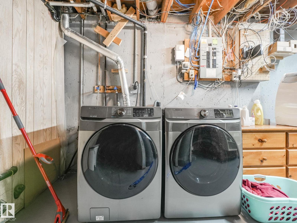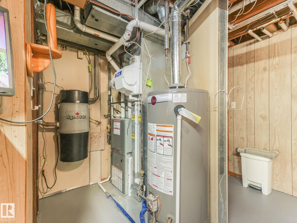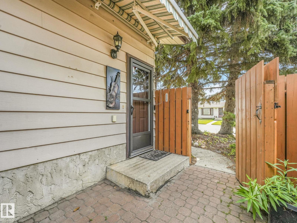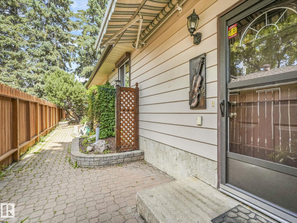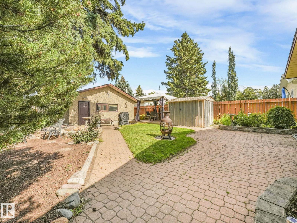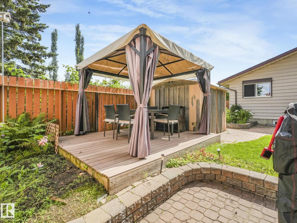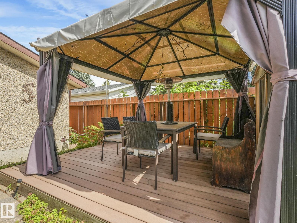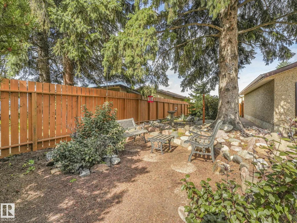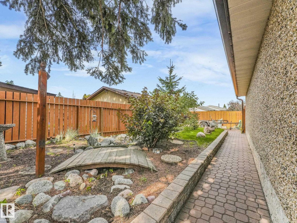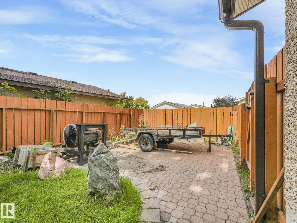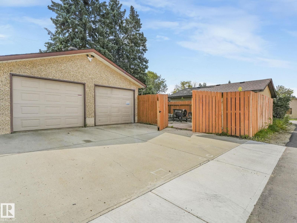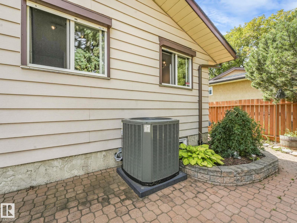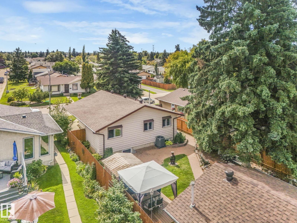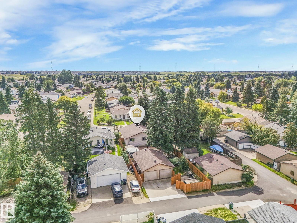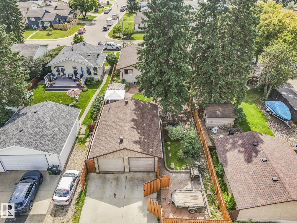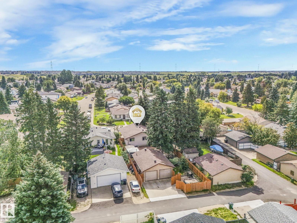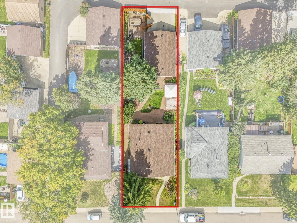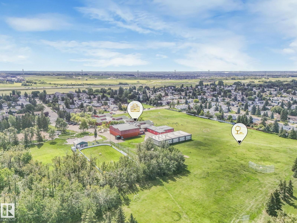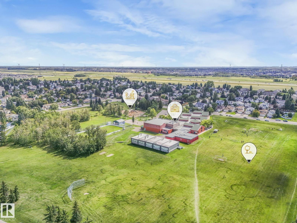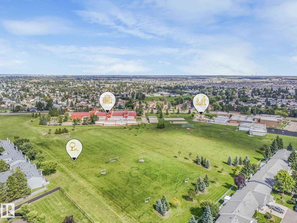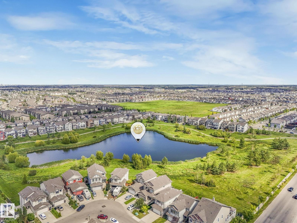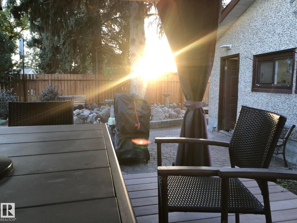5 Bedroom
2 Bathroom
1,135 ft2
Bungalow
Fireplace
Central Air Conditioning
Forced Air
$474,000
FANTASTIC, Fully Developed, Five bedroom, Two Full Baths Family Home! SENSATIONAL, Spacious Living Room Complimented by French Doors, Flows into Ladies STYLISH Gourmet Kitchen, Pantry, STUNNING GRANITE ISLAND & Upgraded Cupboards & Countertops Galore! Private Master Suite Tucked Away on Opposite Side of Two Additional Bedrooms & Full Bath Complete the Main Floor! BRILLIANT Basement Highlighted in TIMELESS Laminate Flooring, Two Generous Bedrooms, Full Bath & SPECTACULAR Family Room with STRIKING Fireplace. GENEROUS Laundry Room c/w SAMSUNG Front Load, S X S Washer & Dryer. Upgraded High Efficiency Furnace & H2O Tank. NEW Roofs Summer 2025! Gentlemen's Dream OVERSIZED BEAST of a Garage, Heated, Workshop & Double Doors! BONUS RV Parking off Back Lane. BREATHTAKING BACKYARD Provides a TRANQUIL, SERENE PRIVATE OASIS. SUNSETS Seen from Gazebo on Floating Deck. Oversized TRANE A/C UNIT. PRIME LOCATION located on a Quiet Street Walking Distance to Schools & Playground. WOW Delivery For You....NEW STOVE! (id:47041)
Property Details
|
MLS® Number
|
E4454676 |
|
Property Type
|
Single Family |
|
Neigbourhood
|
Crawford Plains |
|
Amenities Near By
|
Golf Course, Playground, Public Transit, Schools, Shopping |
|
Features
|
Private Setting, Lane, No Smoking Home |
Building
|
Bathroom Total
|
2 |
|
Bedrooms Total
|
5 |
|
Appliances
|
Alarm System, Dishwasher, Dryer, Garage Door Opener Remote(s), Garage Door Opener, Hood Fan, Refrigerator, Storage Shed, Stove, Washer, Window Coverings |
|
Architectural Style
|
Bungalow |
|
Basement Development
|
Finished |
|
Basement Type
|
Full (finished) |
|
Constructed Date
|
1979 |
|
Construction Style Attachment
|
Detached |
|
Cooling Type
|
Central Air Conditioning |
|
Fireplace Fuel
|
Unknown |
|
Fireplace Present
|
Yes |
|
Fireplace Type
|
Unknown |
|
Heating Type
|
Forced Air |
|
Stories Total
|
1 |
|
Size Interior
|
1,135 Ft2 |
|
Type
|
House |
Parking
|
Detached Garage
|
|
|
Heated Garage
|
|
|
Oversize
|
|
|
R V
|
|
Land
|
Acreage
|
No |
|
Fence Type
|
Fence |
|
Land Amenities
|
Golf Course, Playground, Public Transit, Schools, Shopping |
|
Size Irregular
|
665.6 |
|
Size Total
|
665.6 M2 |
|
Size Total Text
|
665.6 M2 |
Rooms
| Level |
Type |
Length |
Width |
Dimensions |
|
Basement |
Family Room |
|
|
Measurements not available |
|
Basement |
Bedroom 4 |
|
|
Measurements not available |
|
Basement |
Bedroom 5 |
|
|
Measurements not available |
|
Main Level |
Living Room |
|
|
Measurements not available |
|
Main Level |
Dining Room |
|
|
Measurements not available |
|
Main Level |
Kitchen |
|
|
Measurements not available |
|
Main Level |
Primary Bedroom |
|
|
Measurements not available |
|
Main Level |
Bedroom 2 |
|
|
Measurements not available |
|
Main Level |
Bedroom 3 |
|
|
Measurements not available |
https://www.realtor.ca/real-estate/28776143/3608-15-av-nw-edmonton-crawford-plains
