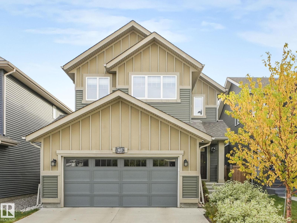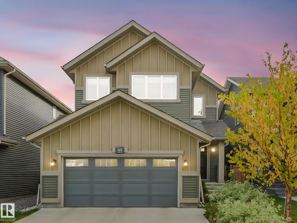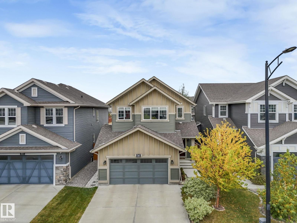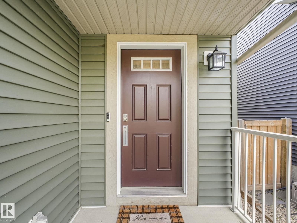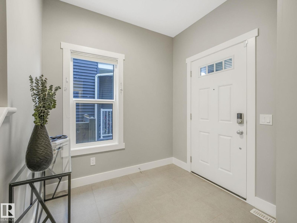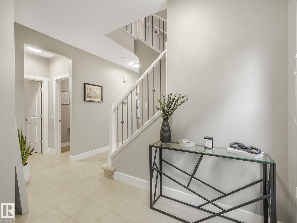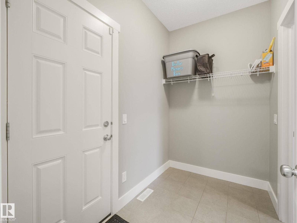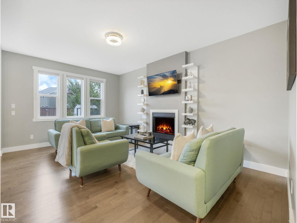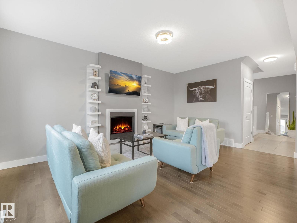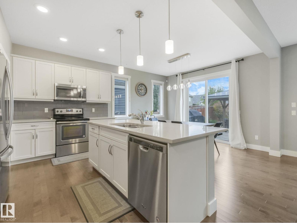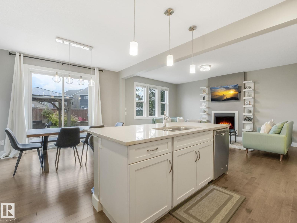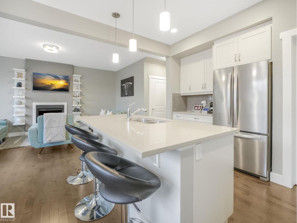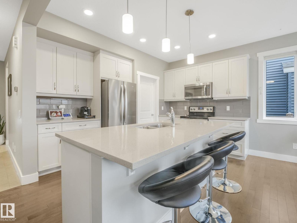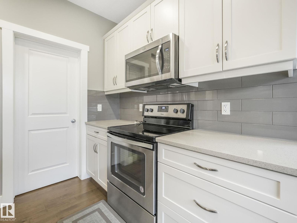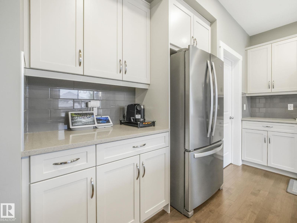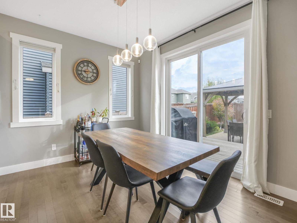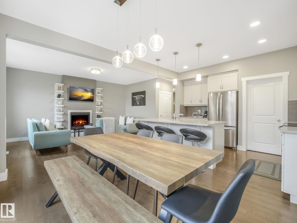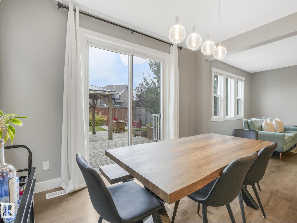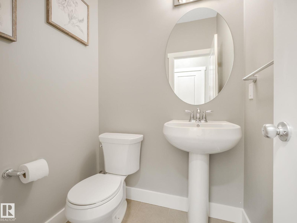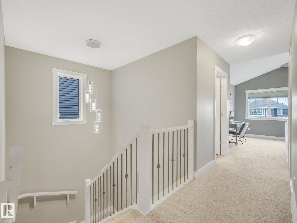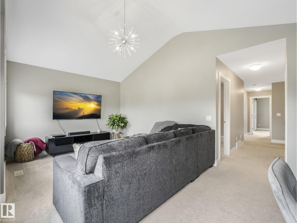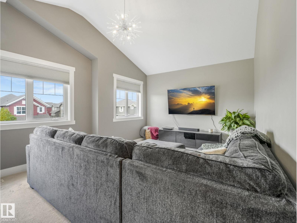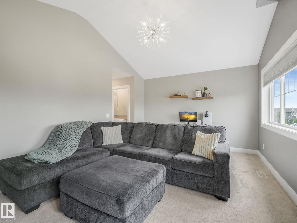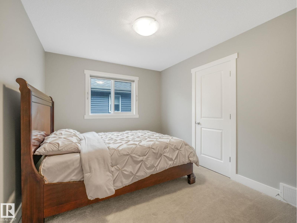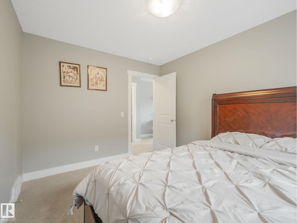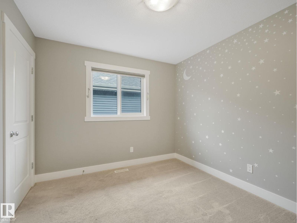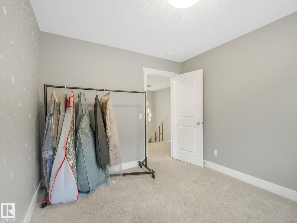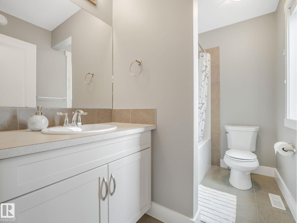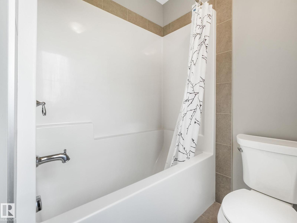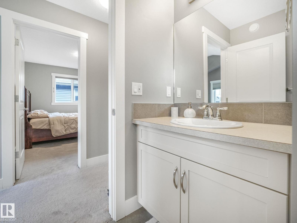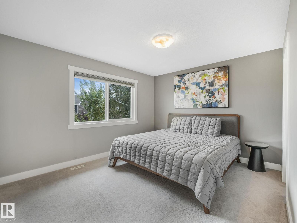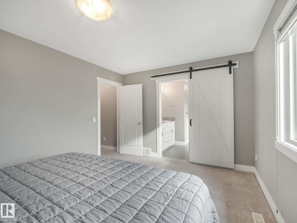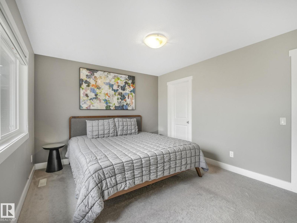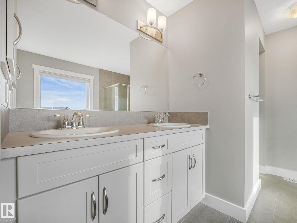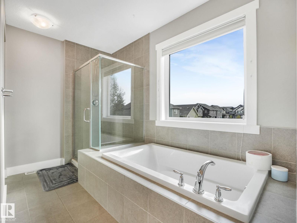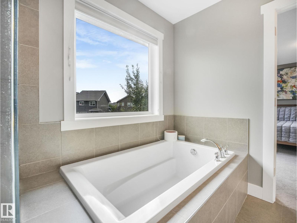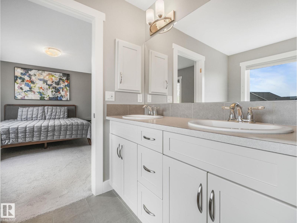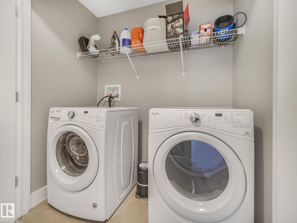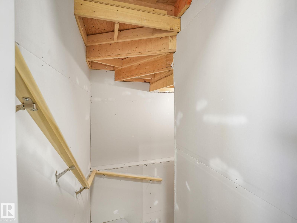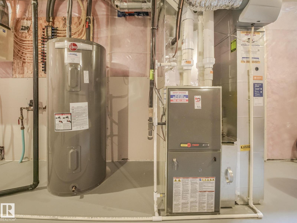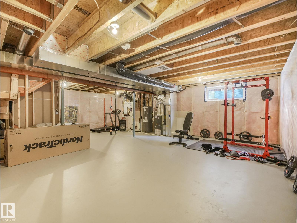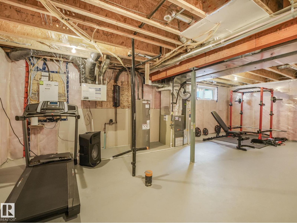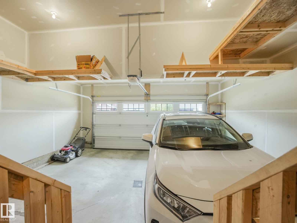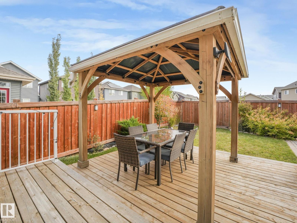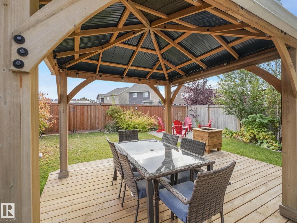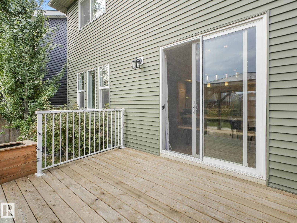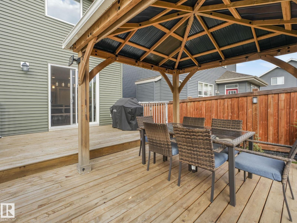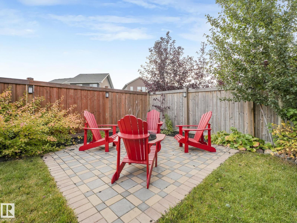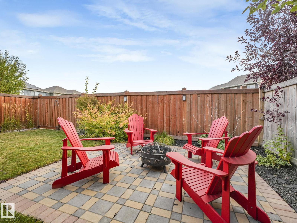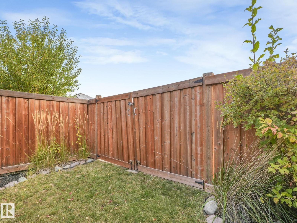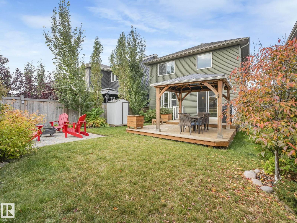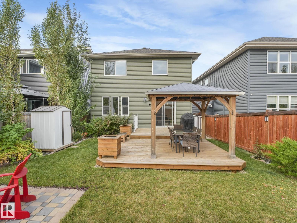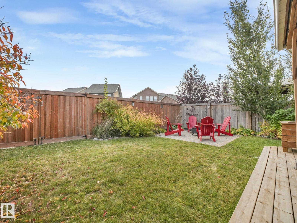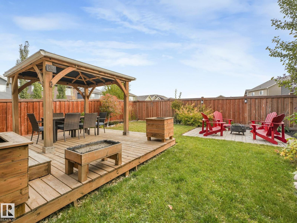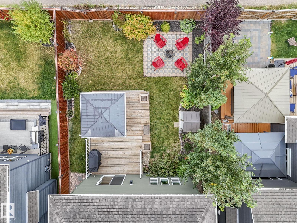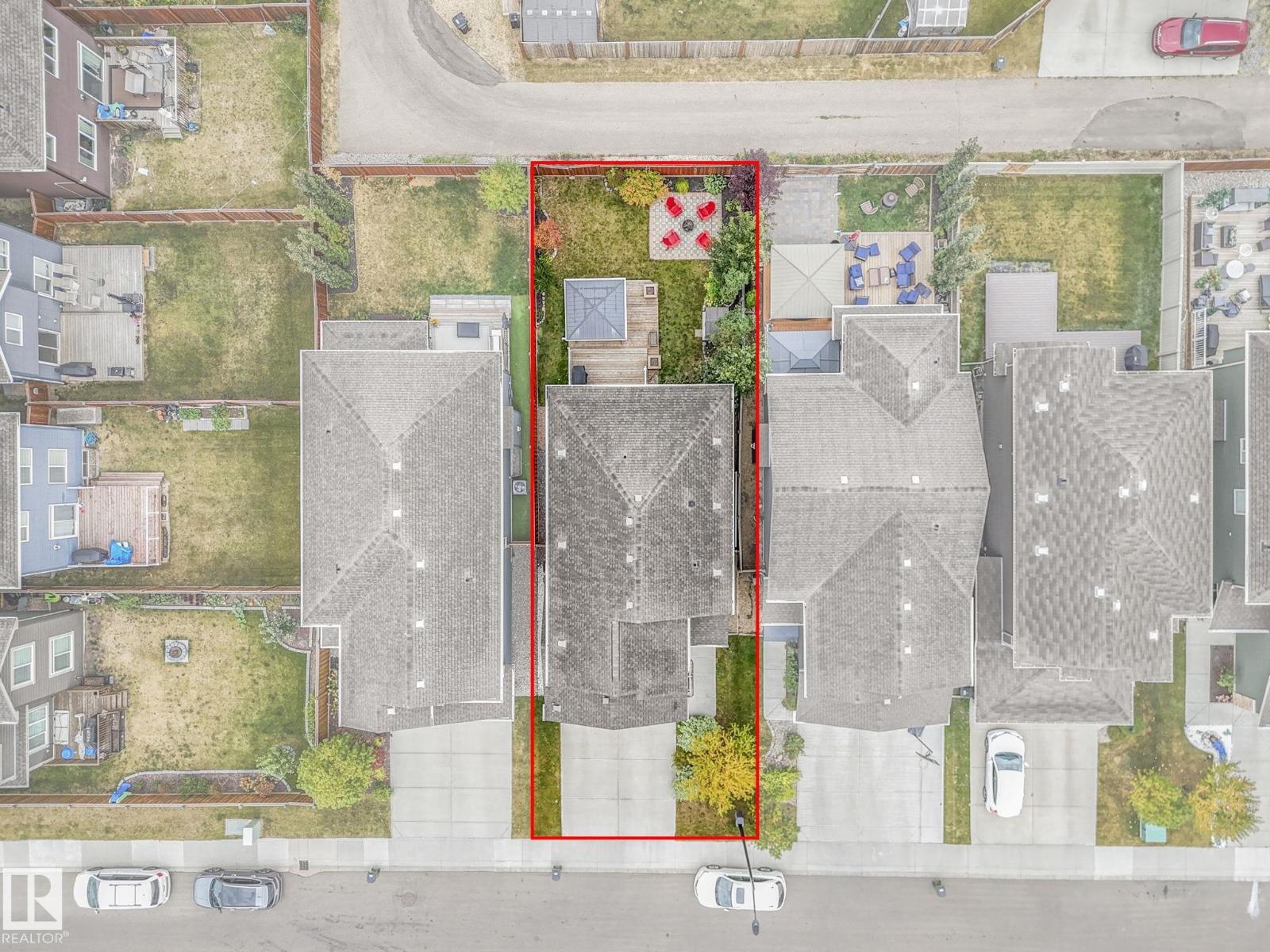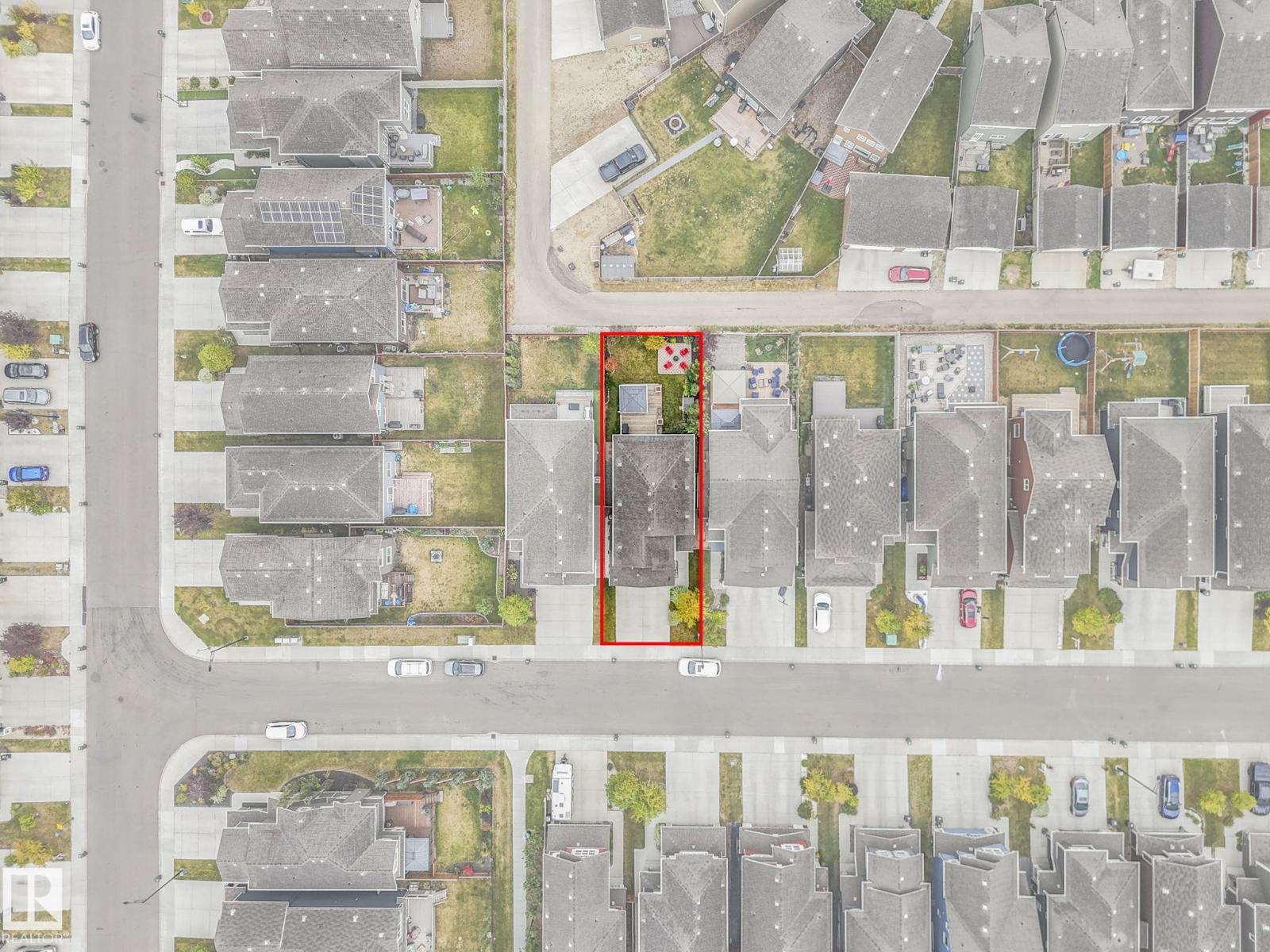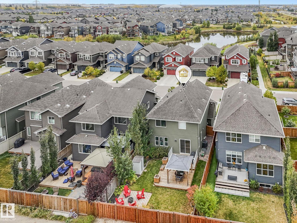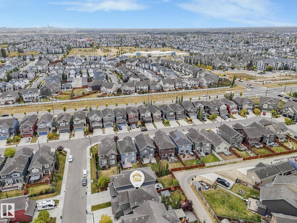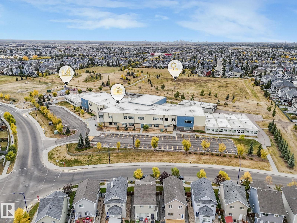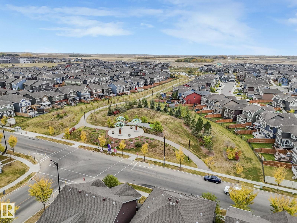3 Bedroom
3 Bathroom
1,932 ft2
Central Air Conditioning
Forced Air
$599,000
Welcome to this well maintained gorgeous 3 bedrooms,2.5 bathroom home in The orchards. there is abundance of large windows, extra wide staircase and a designated mud room from the garage with an adjacent walkthrough pantry. The main floor has living room with fireplace, the gourmet kitchen with white cabinets ,quartz countertops, island ,a double undermount sink, stainless steel appliances, upgraded lighting . upstairs you will find cozy bonus room with with west facing windows for your media ,3 good size bedrooms including a large primary suite complete with 5 pc ensuite, 4 pc main bathroom and convenient laundry room. The home has both front and back lane with double gate access from the rear .The exterior is fully landscaped with an extended deck, gazebo, shed and a stone patio. (id:47041)
Property Details
|
MLS® Number
|
E4460507 |
|
Property Type
|
Single Family |
|
Neigbourhood
|
The Orchards At Ellerslie |
|
Amenities Near By
|
Airport, Playground, Public Transit, Schools, Shopping |
|
Features
|
Lane, Closet Organizers |
|
Structure
|
Deck, Porch |
Building
|
Bathroom Total
|
3 |
|
Bedrooms Total
|
3 |
|
Appliances
|
Dishwasher, Dryer, Garage Door Opener Remote(s), Microwave Range Hood Combo, Refrigerator, Stove, Washer |
|
Basement Development
|
Unfinished |
|
Basement Type
|
Full (unfinished) |
|
Constructed Date
|
2017 |
|
Construction Style Attachment
|
Detached |
|
Cooling Type
|
Central Air Conditioning |
|
Half Bath Total
|
1 |
|
Heating Type
|
Forced Air |
|
Stories Total
|
2 |
|
Size Interior
|
1,932 Ft2 |
|
Type
|
House |
Parking
Land
|
Acreage
|
No |
|
Fence Type
|
Fence |
|
Land Amenities
|
Airport, Playground, Public Transit, Schools, Shopping |
|
Size Irregular
|
379 |
|
Size Total
|
379 M2 |
|
Size Total Text
|
379 M2 |
Rooms
| Level |
Type |
Length |
Width |
Dimensions |
|
Main Level |
Living Room |
3.68 m |
5.35 m |
3.68 m x 5.35 m |
|
Main Level |
Dining Room |
3.82 m |
2.98 m |
3.82 m x 2.98 m |
|
Main Level |
Kitchen |
3.82 m |
3.06 m |
3.82 m x 3.06 m |
|
Upper Level |
Primary Bedroom |
4.27 m |
3.35 m |
4.27 m x 3.35 m |
|
Upper Level |
Bedroom 2 |
3.28 m |
2.96 m |
3.28 m x 2.96 m |
|
Upper Level |
Bedroom 3 |
3.58 m |
2.95 m |
3.58 m x 2.95 m |
|
Upper Level |
Bonus Room |
5.48 m |
3.62 m |
5.48 m x 3.62 m |
https://www.realtor.ca/real-estate/28943708/3613-cherry-link-li-sw-edmonton-the-orchards-at-ellerslie
