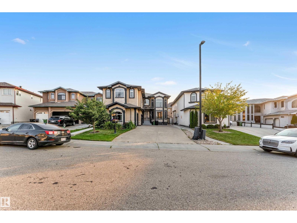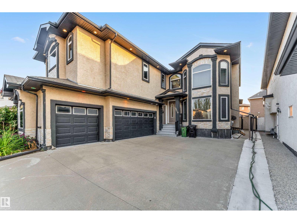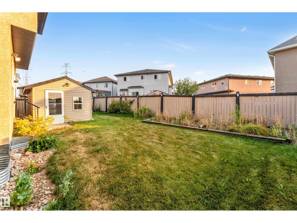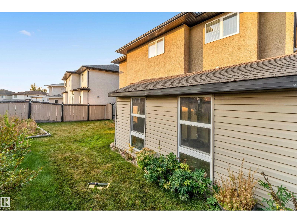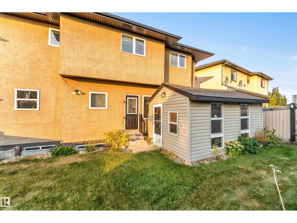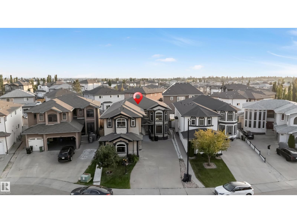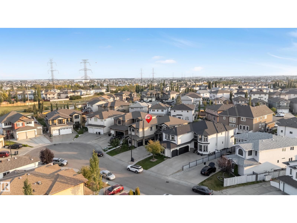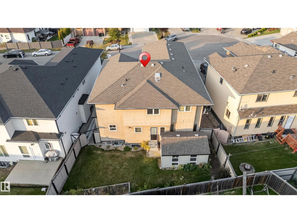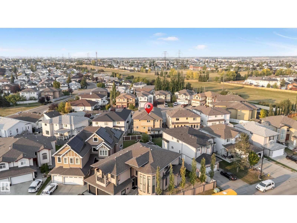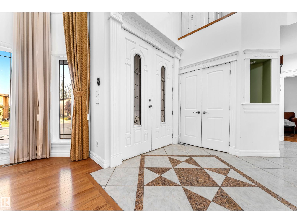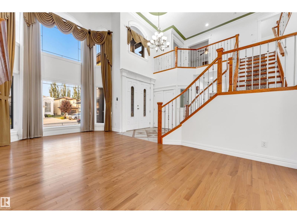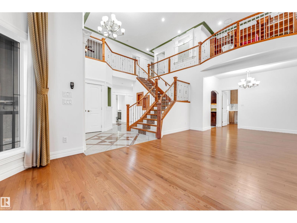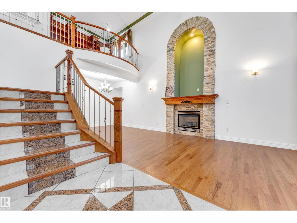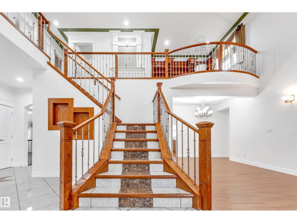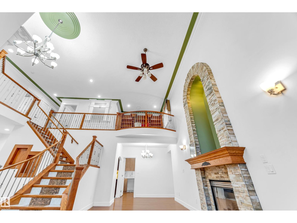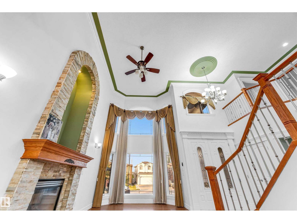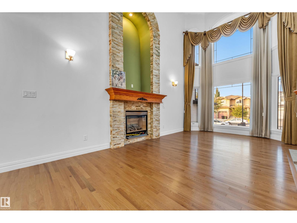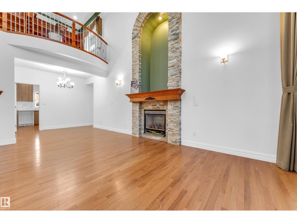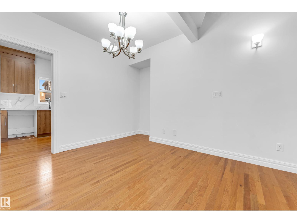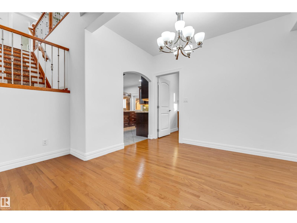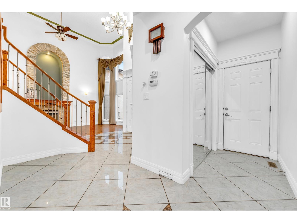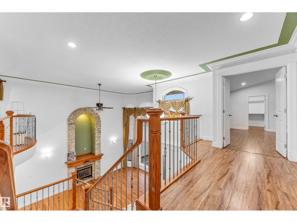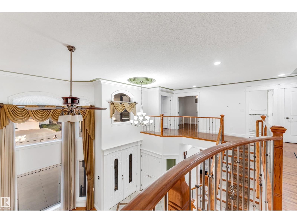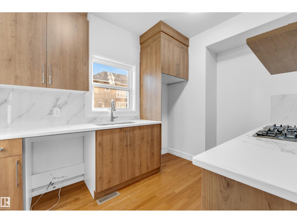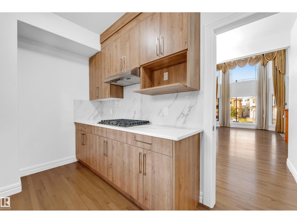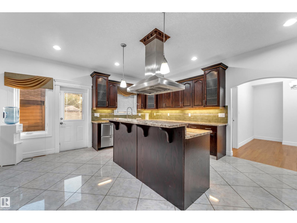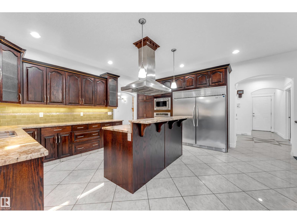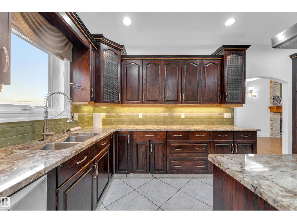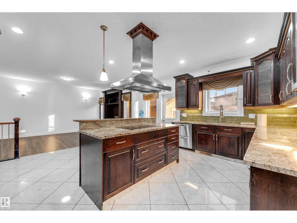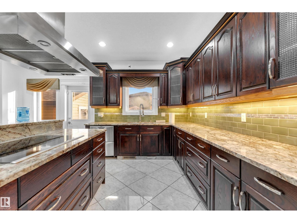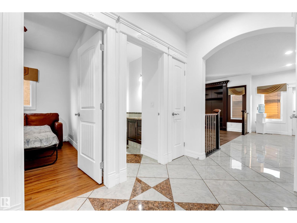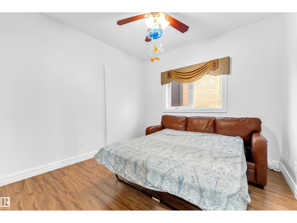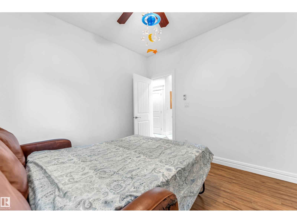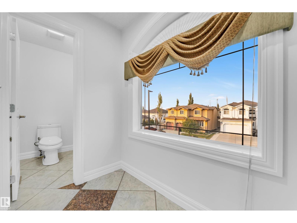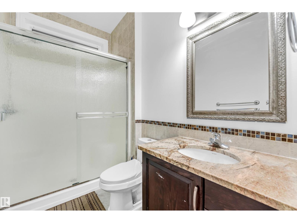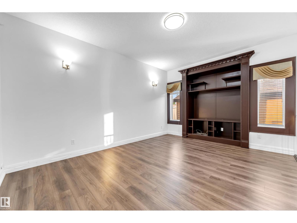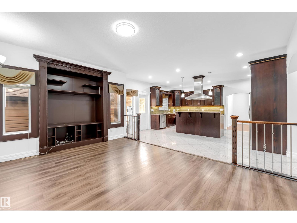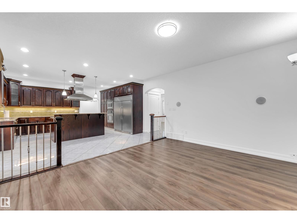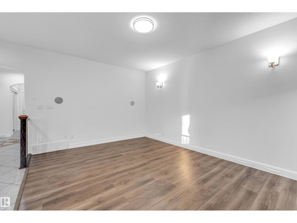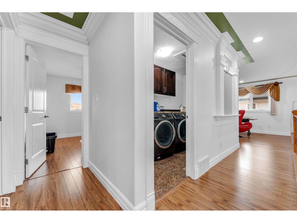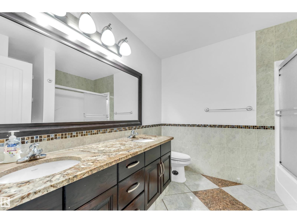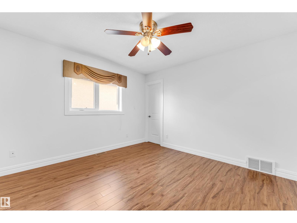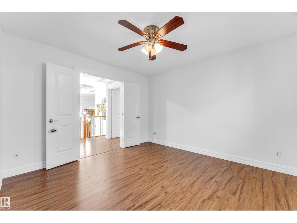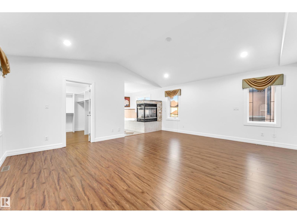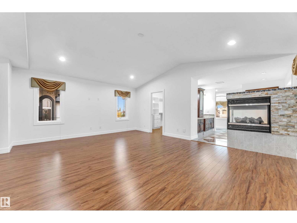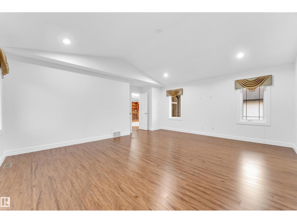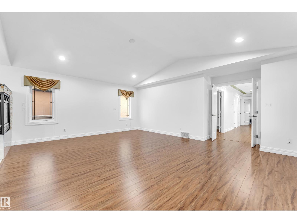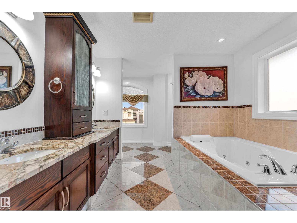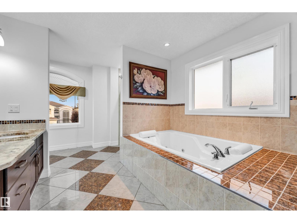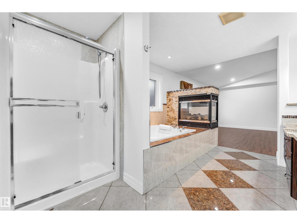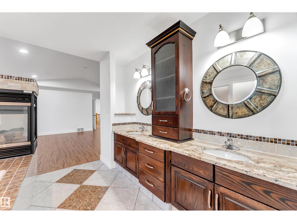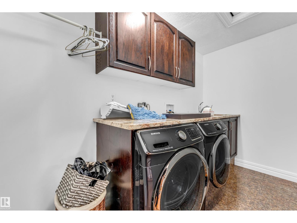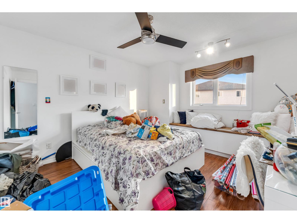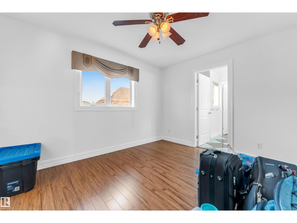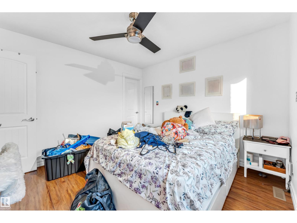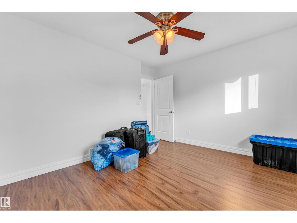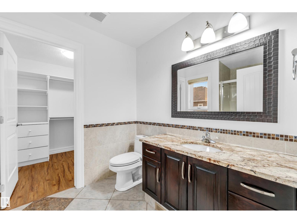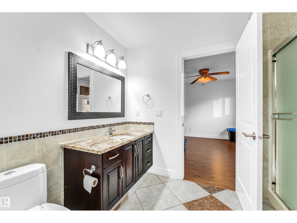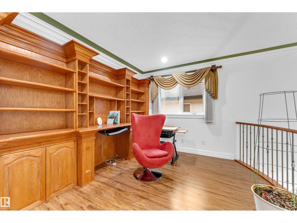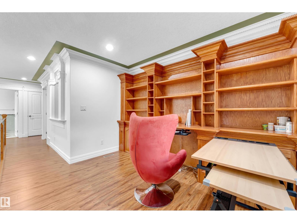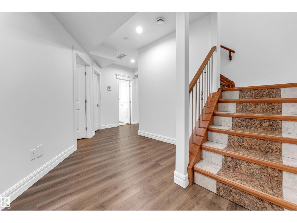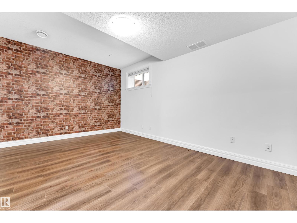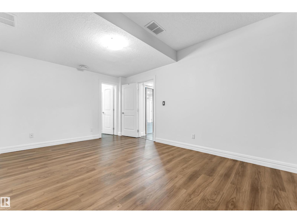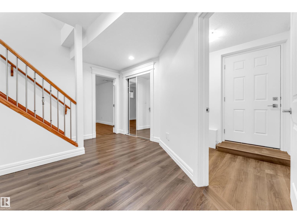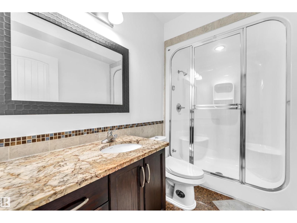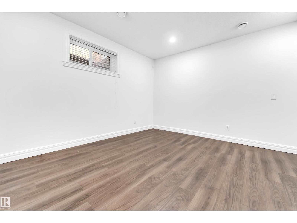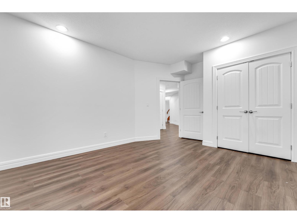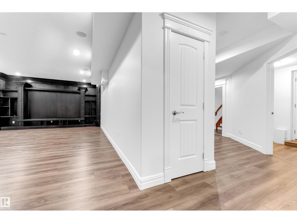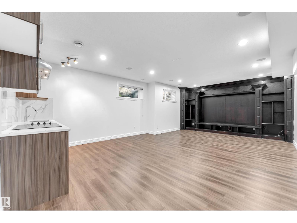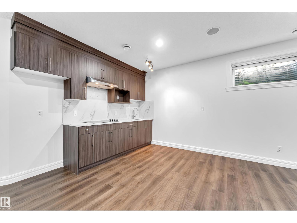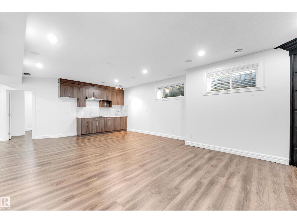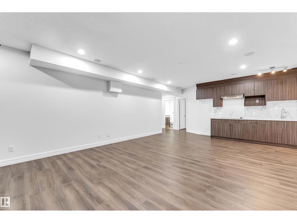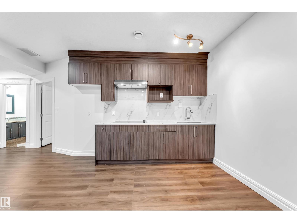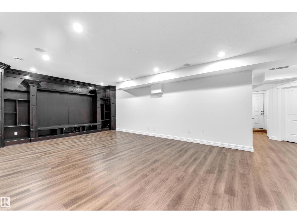7 Bedroom
5 Bathroom
3,247 ft2
Fireplace
Forced Air
$865,000
**SOUTH EDMONTON**MAIN FLOOR BED AND BATH**2 LIVING ROOMS** *SPICE KITCHEN ** WATER SOFTENER, CENTRAL VACCUM , HEATED TRIPLE GARAGE & SUNROOM ** CENTRAL AC ** TWO FURNANCES**This exquisite two story residence boasts over 3,000 sq ft of elegant living space, designed for both grand entertaining and cozy family moments. Step inside to be greeted by a sun filled living room with a fireplace, a chef’s kitchen with ample cabinetry, and a formal dining area perfect for hosting. The main floor also includes a versatile bedroom or office and a stylish 3pc bath. Upstairs, escape to your luxurious primary retreat complete with a spa like 5pc ensuite and a massive walk-in closet. Three additional bedrooms, a second 5pc bath, and convenient upper floor laundry offer ultimate comfort and convenience. Beyond this stunning home, enjoy a lifestyle of ease with top-rated schools, beautiful parks and playgrounds, fantastic shopping, and seamless public transit access just moments away. (id:47041)
Property Details
|
MLS® Number
|
E4457731 |
|
Property Type
|
Single Family |
|
Neigbourhood
|
Wild Rose |
|
Amenities Near By
|
Playground, Schools, Shopping |
Building
|
Bathroom Total
|
5 |
|
Bedrooms Total
|
7 |
|
Amenities
|
Ceiling - 9ft |
|
Appliances
|
Dishwasher, Dryer, Hood Fan, Microwave, Refrigerator, Stove, Washer |
|
Basement Development
|
Finished |
|
Basement Type
|
Full (finished) |
|
Constructed Date
|
2008 |
|
Construction Style Attachment
|
Detached |
|
Fire Protection
|
Smoke Detectors |
|
Fireplace Fuel
|
Gas |
|
Fireplace Present
|
Yes |
|
Fireplace Type
|
None |
|
Heating Type
|
Forced Air |
|
Stories Total
|
2 |
|
Size Interior
|
3,247 Ft2 |
|
Type
|
House |
Parking
Land
|
Acreage
|
No |
|
Land Amenities
|
Playground, Schools, Shopping |
|
Size Irregular
|
550.15 |
|
Size Total
|
550.15 M2 |
|
Size Total Text
|
550.15 M2 |
Rooms
| Level |
Type |
Length |
Width |
Dimensions |
|
Basement |
Bedroom 6 |
|
|
Measurements not available |
|
Basement |
Additional Bedroom |
|
|
Measurements not available |
|
Basement |
Second Kitchen |
|
|
Measurements not available |
|
Basement |
Recreation Room |
|
|
Measurements not available |
|
Main Level |
Living Room |
3.56 m |
6.19 m |
3.56 m x 6.19 m |
|
Main Level |
Dining Room |
3.51 m |
4.4 m |
3.51 m x 4.4 m |
|
Main Level |
Kitchen |
5.04 m |
5.27 m |
5.04 m x 5.27 m |
|
Main Level |
Family Room |
3.65 m |
4.72 m |
3.65 m x 4.72 m |
|
Main Level |
Bedroom 2 |
3.21 m |
3.14 m |
3.21 m x 3.14 m |
|
Upper Level |
Primary Bedroom |
5.94 m |
5.7 m |
5.94 m x 5.7 m |
|
Upper Level |
Bedroom 3 |
3.58 m |
3.51 m |
3.58 m x 3.51 m |
|
Upper Level |
Bedroom 4 |
3.73 m |
3.3 m |
3.73 m x 3.3 m |
|
Upper Level |
Bedroom 5 |
3.57 m |
3.37 m |
3.57 m x 3.37 m |
|
Upper Level |
Laundry Room |
3.35 m |
1.54 m |
3.35 m x 1.54 m |
https://www.realtor.ca/real-estate/28860364/3618-28a-st-nw-edmonton-wild-rose

