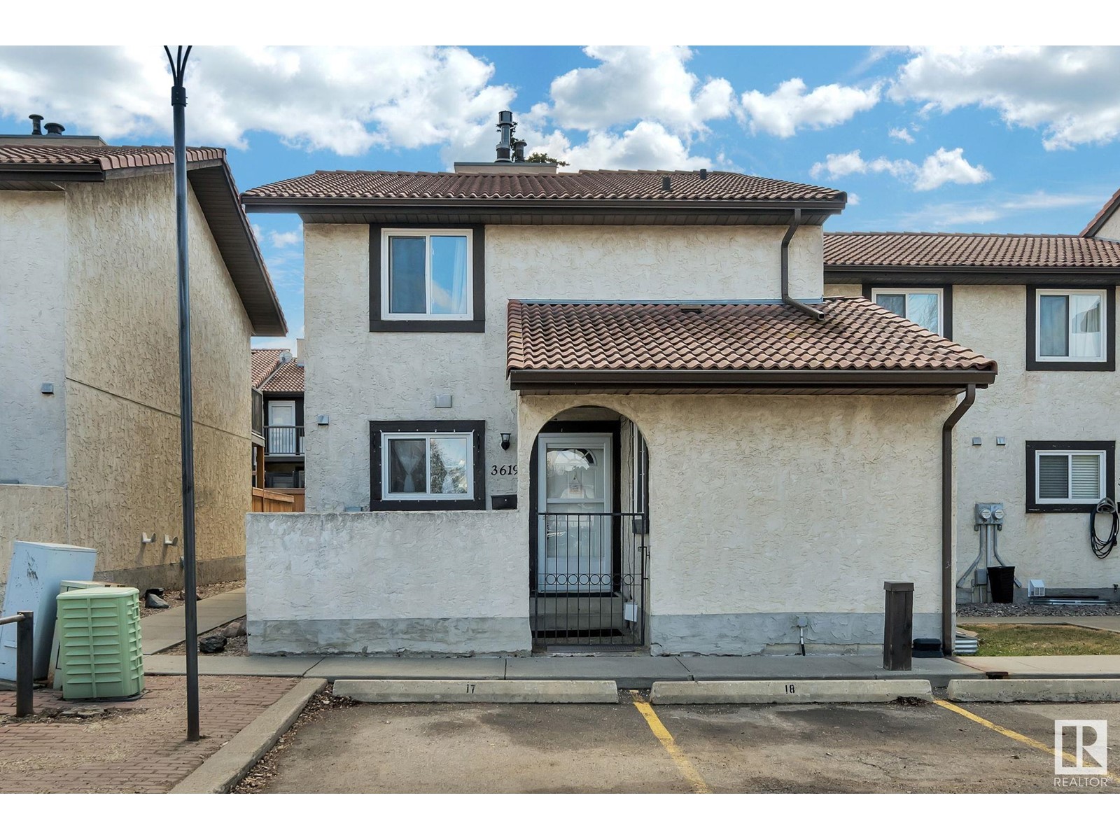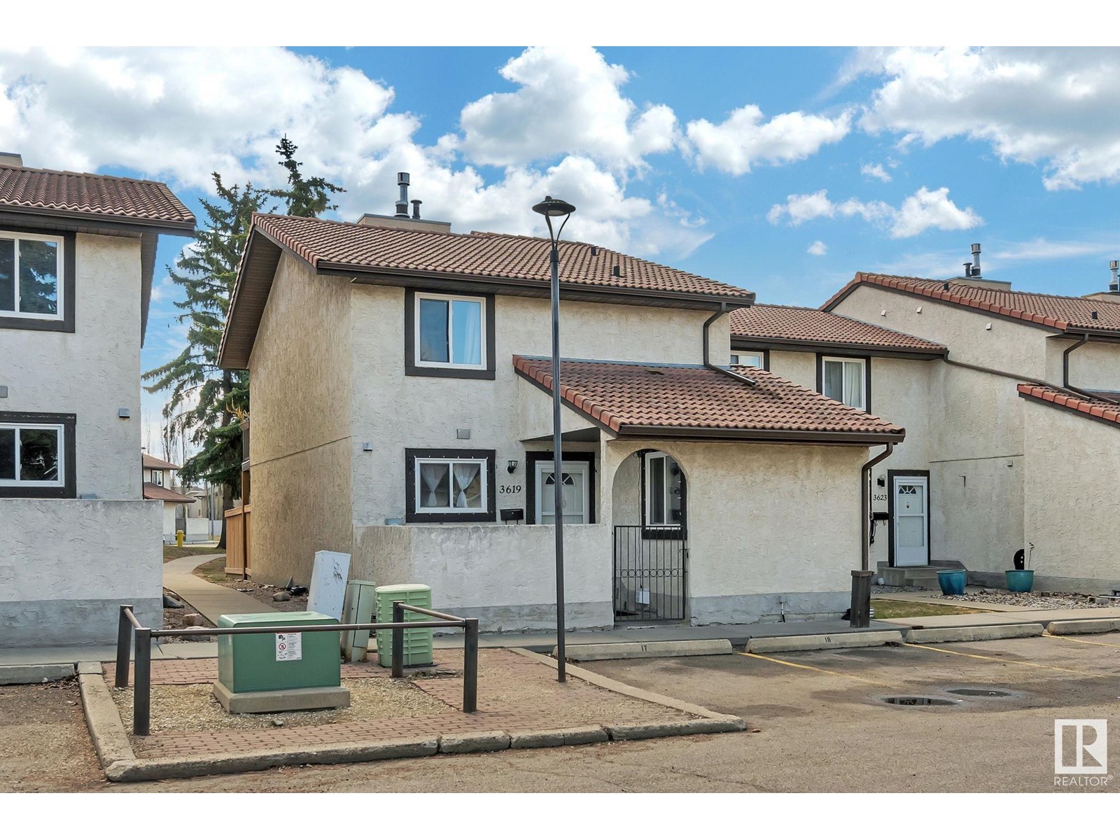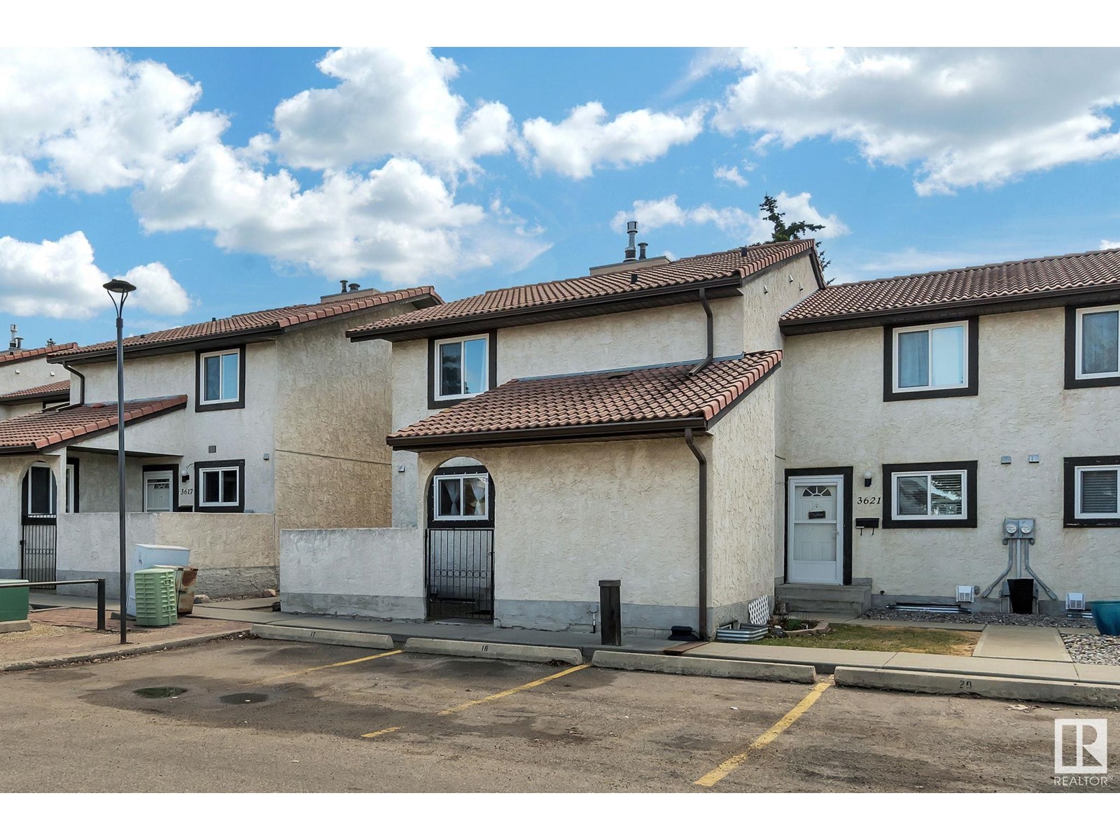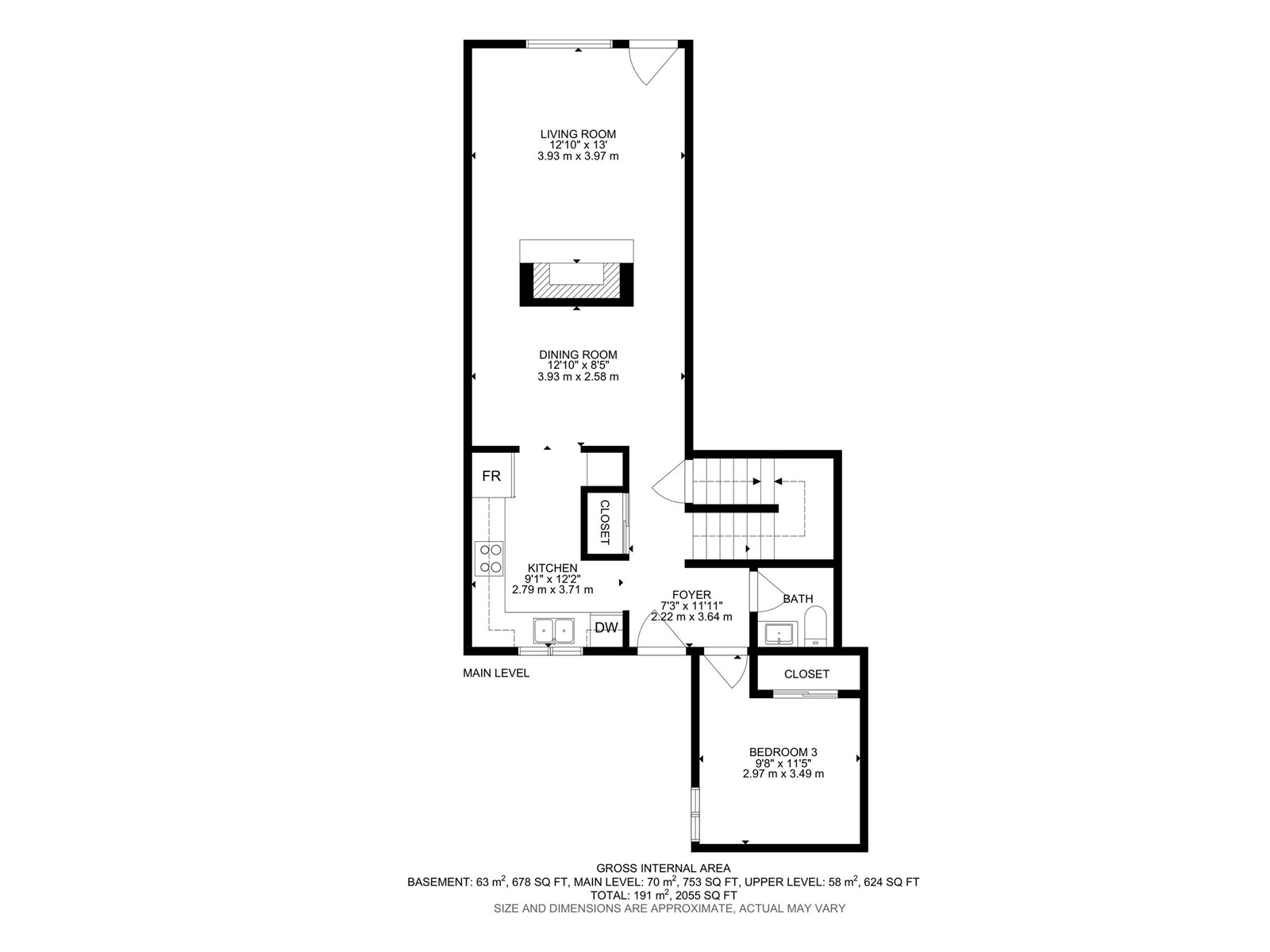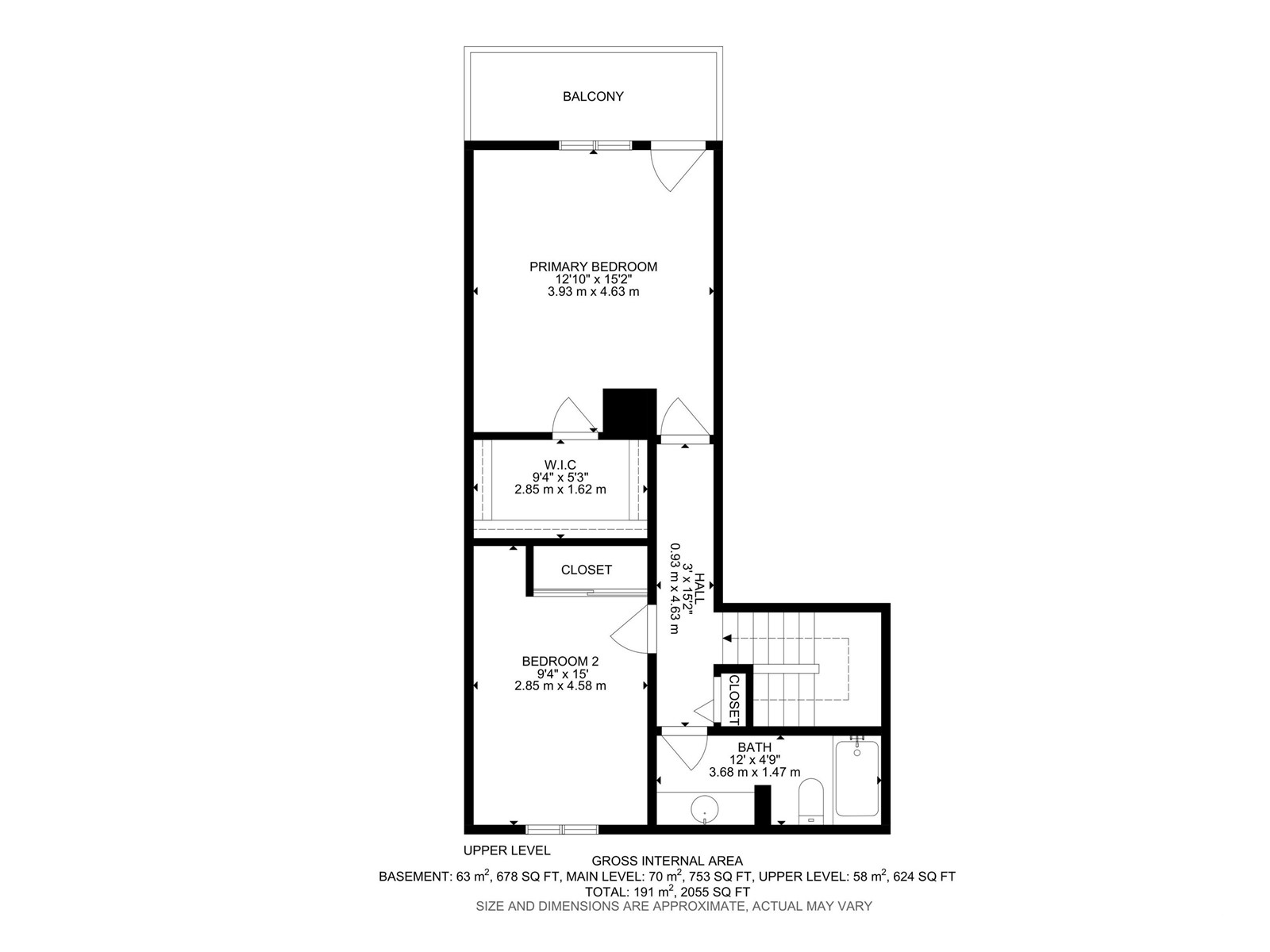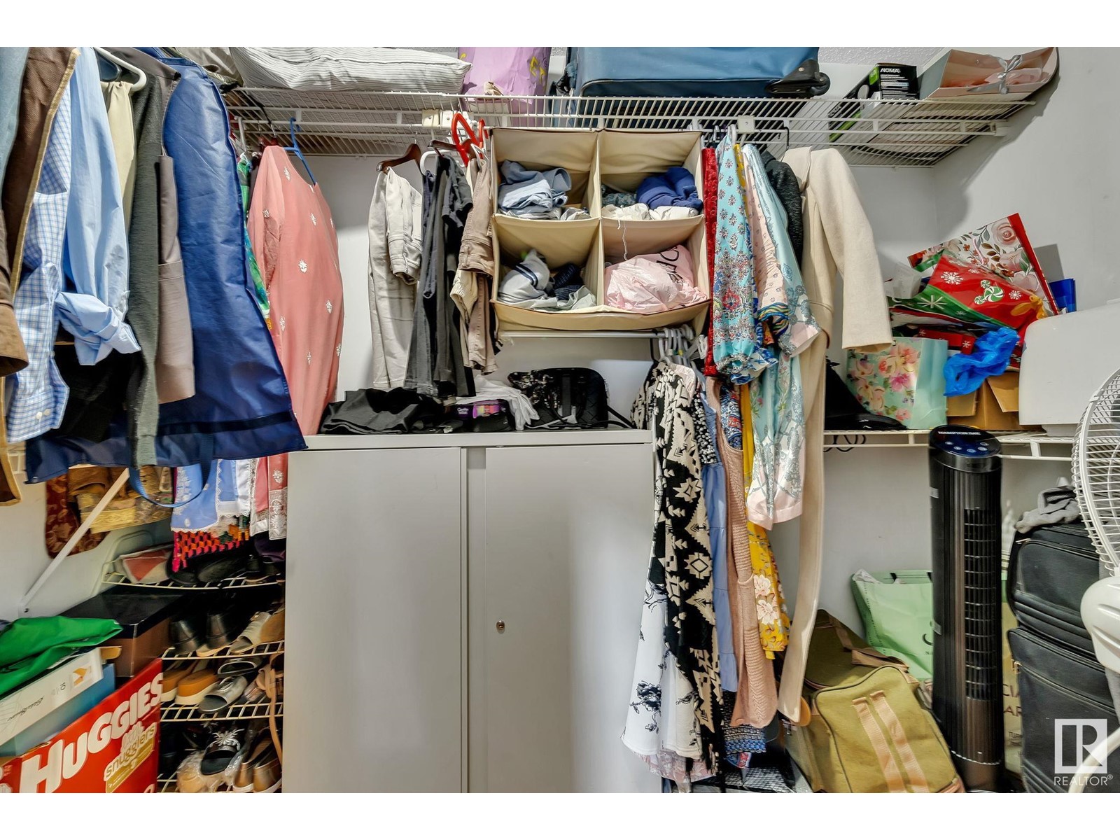3619 30 Av Nw Edmonton, Alberta T6L 5H5
$245,000Maintenance, Exterior Maintenance, Insurance, Common Area Maintenance, Landscaping, Property Management, Other, See Remarks
$435 Monthly
Maintenance, Exterior Maintenance, Insurance, Common Area Maintenance, Landscaping, Property Management, Other, See Remarks
$435 MonthlyNestled in a prime location this corner unit is well over 1300 sq ft 3 Bedroom townhouse with fully finished basement. This units boast clay tile roofing, stucco exterior, fenced front and rear yard areas, and 3 bathrooms! Main floor has a bedroom, bathroom, huge living room and fireplace with rear yard access. Second floor features master bedroom with walk in closet and private balcony overlooking private fenced yard and second bedroom and 4-piece bathroom. Fully finished basement has another bathroom, in suite laundry and large family room. Very large townhouse for the price and location. 2 Large Fenced areas for the pet lover. Close to all amenities, elementary school and day care are in walking distance. (id:47041)
Property Details
| MLS® Number | E4438447 |
| Property Type | Single Family |
| Neigbourhood | Bisset |
| Amenities Near By | Playground, Public Transit, Schools, Shopping |
| Features | See Remarks |
Building
| Bathroom Total | 3 |
| Bedrooms Total | 3 |
| Appliances | Dishwasher, Dryer, Hood Fan, Refrigerator, Stove, Washer |
| Basement Development | Finished |
| Basement Type | Full (finished) |
| Constructed Date | 1982 |
| Construction Style Attachment | Attached |
| Half Bath Total | 1 |
| Heating Type | Forced Air |
| Stories Total | 2 |
| Size Interior | 1,378 Ft2 |
| Type | Row / Townhouse |
Parking
| Stall |
Land
| Acreage | No |
| Land Amenities | Playground, Public Transit, Schools, Shopping |
Rooms
| Level | Type | Length | Width | Dimensions |
|---|---|---|---|---|
| Basement | Office | 3.63 m | 4.52 m | 3.63 m x 4.52 m |
| Main Level | Living Room | 3.93 m | 3.97 m | 3.93 m x 3.97 m |
| Main Level | Dining Room | 3.93 m | 2.58 m | 3.93 m x 2.58 m |
| Main Level | Kitchen | 2.79 m | 3.71 m | 2.79 m x 3.71 m |
| Main Level | Bedroom 3 | 2.97 m | 3.4 m | 2.97 m x 3.4 m |
| Upper Level | Primary Bedroom | 3.93 m | 4.63 m | 3.93 m x 4.63 m |
| Upper Level | Bedroom 2 | 2.85 m | 4.58 m | 2.85 m x 4.58 m |
https://www.realtor.ca/real-estate/28363698/3619-30-av-nw-edmonton-bisset
