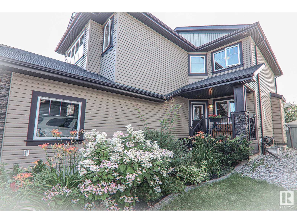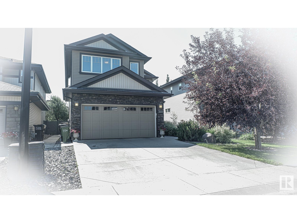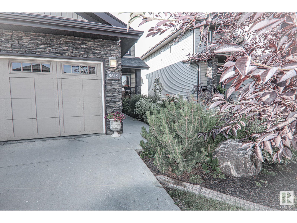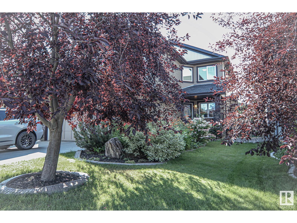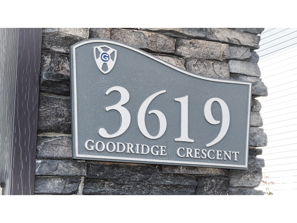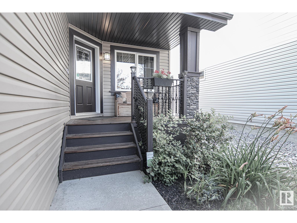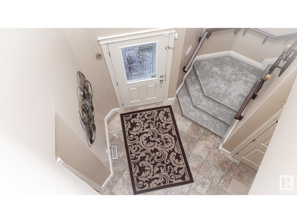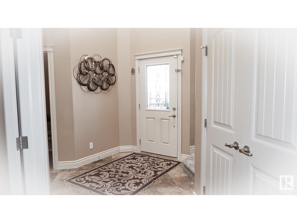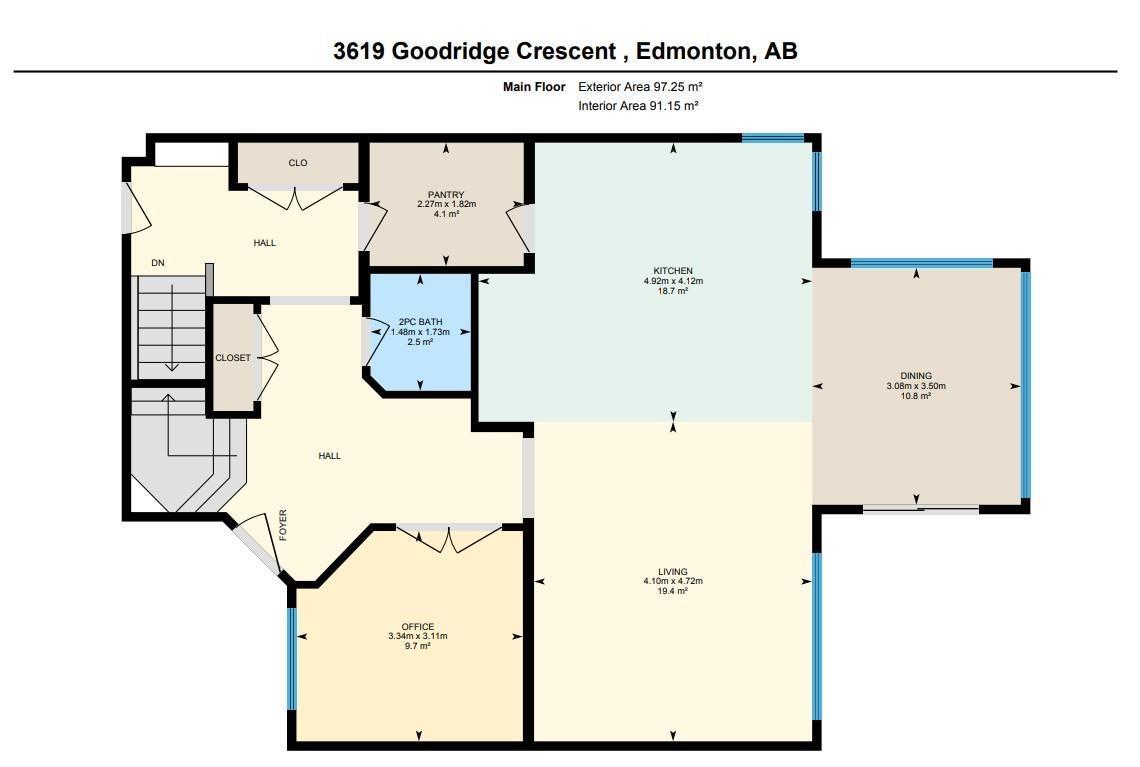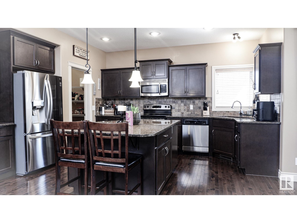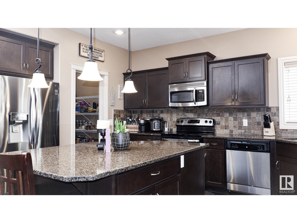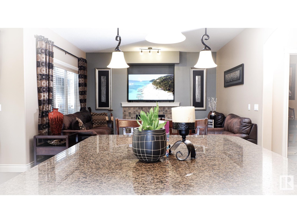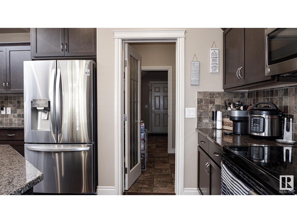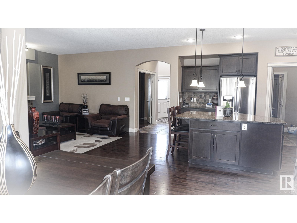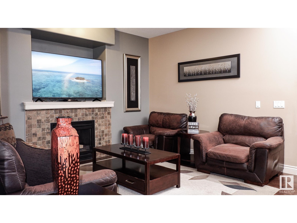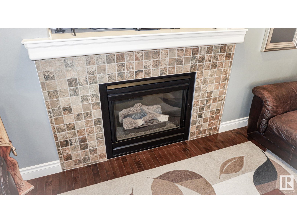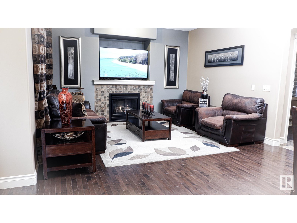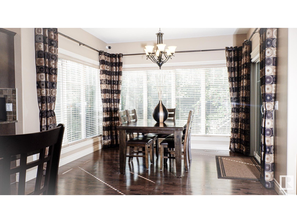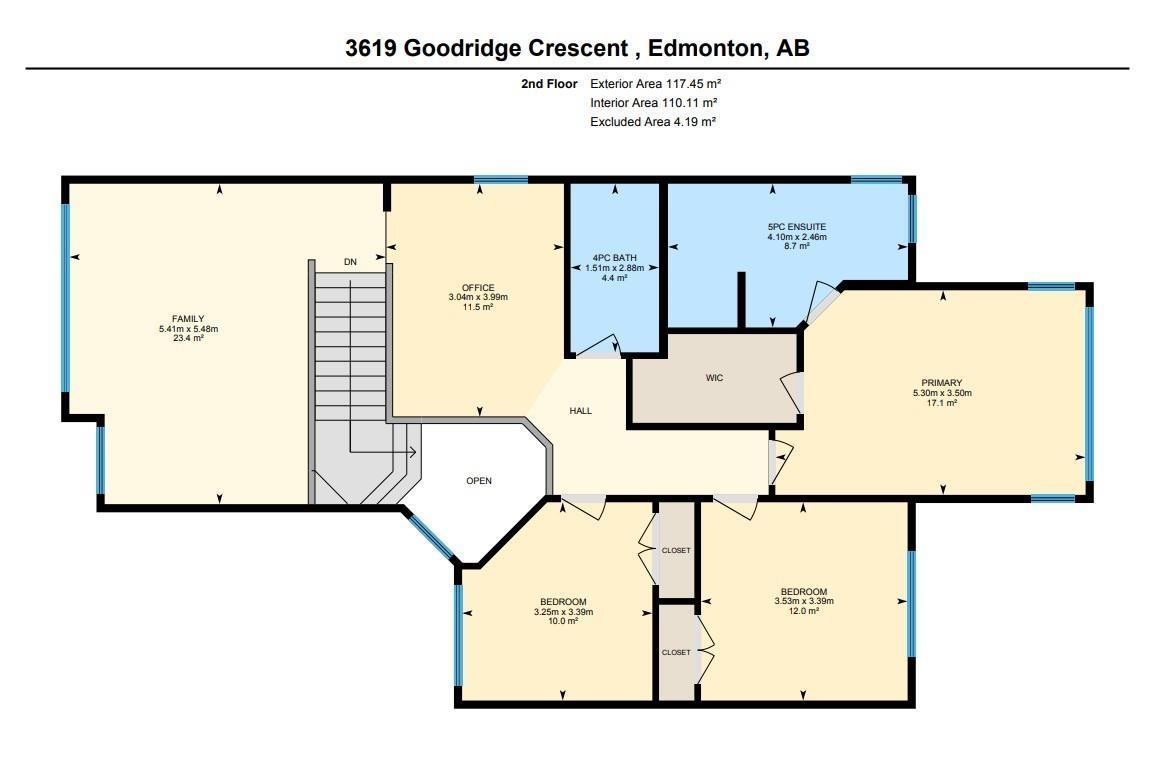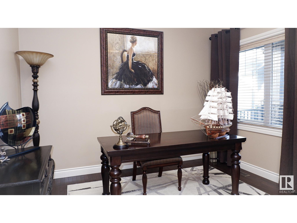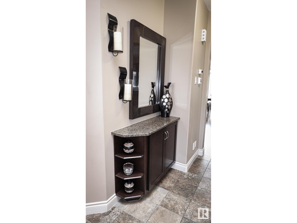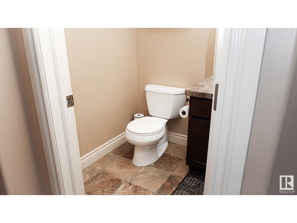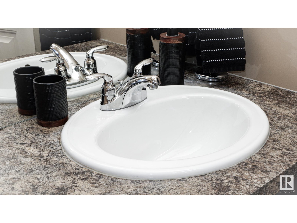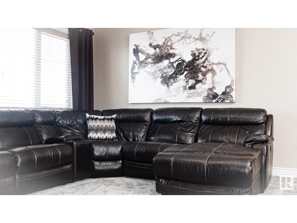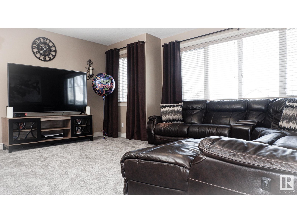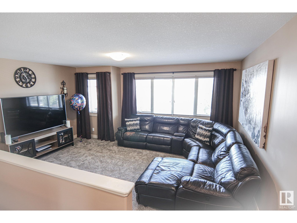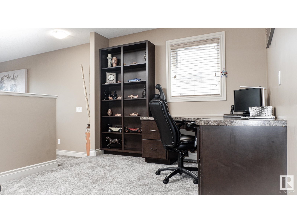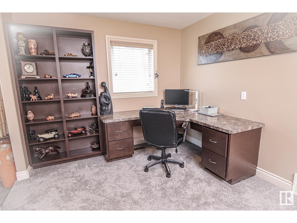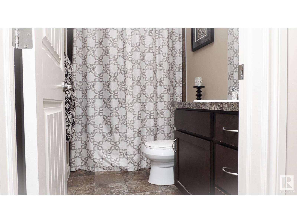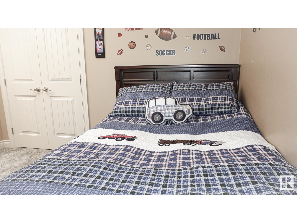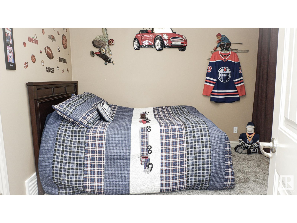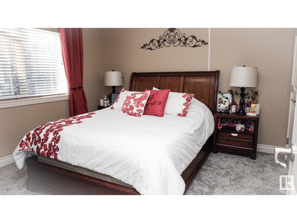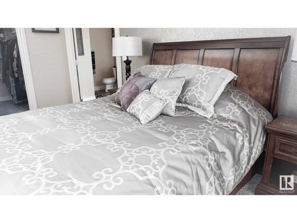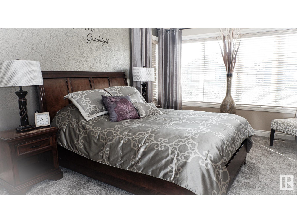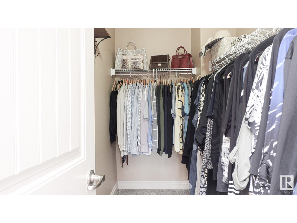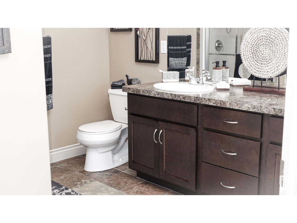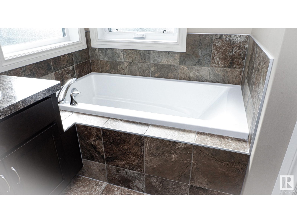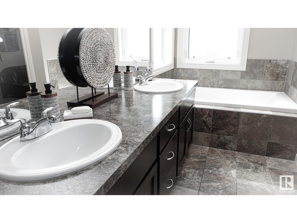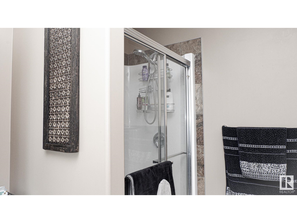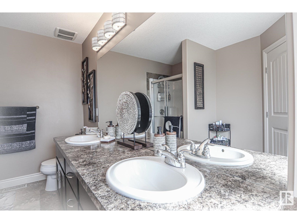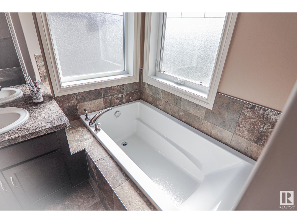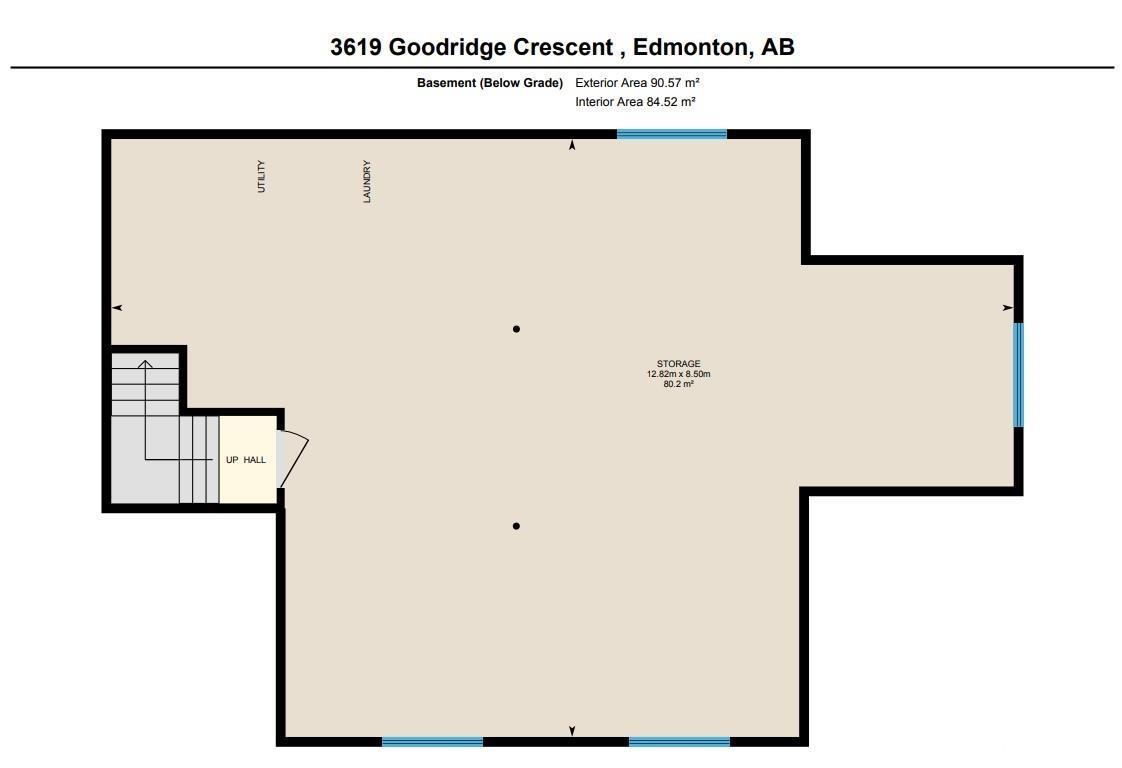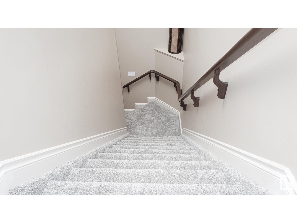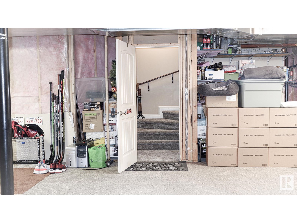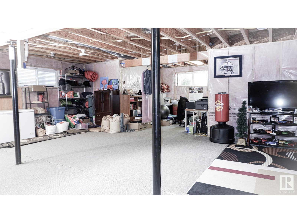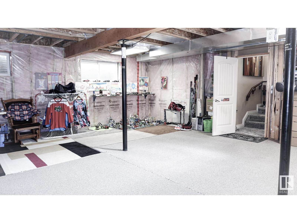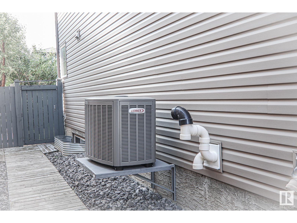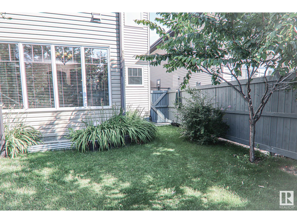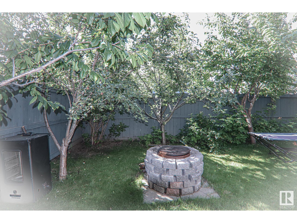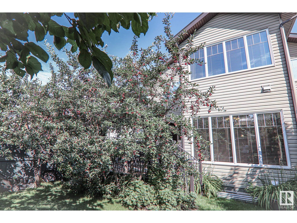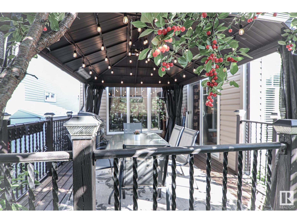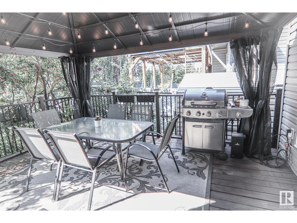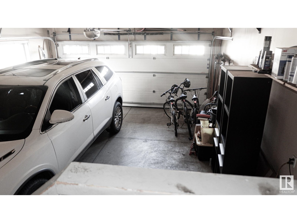3 Bedroom
3 Bathroom
2,311 ft2
Fireplace
Central Air Conditioning
Forced Air
$674,000
Welcome to this beautiful 3 Bedroom / central air-conditioned 2-storey family home in the desirable Granville community! Offering 2311 sq ft of well-designed living space, this home features a main floor den, a spacious kitchen with an island featuring granite countertops, ample cupboard space with walk-through pantry, and an open-concept living and dining area for family get togethers or entertaining guests that flows to a backyard oasis with a gazebo (included). (Custom metal deck railing) and a yard filled with fruit trees including cherry and apple. Upstairs, you'll find brand new 60 oz carpet, a large bonus/family room, a small office nook, and 3 generously sized bedrooms. The primary suite is a true retreat with plenty of space and comfort 5 piece ensuite. This home is perfect for families looking for space, style, and a great location close to schools, parks, and amenities! Basement is open for development with 4 large windows. Gazebo & patio table & chairs included. (id:47041)
Property Details
|
MLS® Number
|
E4450916 |
|
Property Type
|
Single Family |
|
Neigbourhood
|
Granville (Edmonton) |
|
Amenities Near By
|
Golf Course, Schools |
|
Structure
|
Fire Pit |
Building
|
Bathroom Total
|
3 |
|
Bedrooms Total
|
3 |
|
Amenities
|
Ceiling - 9ft |
|
Appliances
|
Dishwasher, Dryer, Fan, Garage Door Opener Remote(s), Microwave Range Hood Combo, Refrigerator, Storage Shed, Stove, Washer |
|
Basement Development
|
Unfinished |
|
Basement Type
|
Full (unfinished) |
|
Constructed Date
|
2011 |
|
Construction Style Attachment
|
Detached |
|
Cooling Type
|
Central Air Conditioning |
|
Fireplace Fuel
|
Gas |
|
Fireplace Present
|
Yes |
|
Fireplace Type
|
Insert |
|
Half Bath Total
|
1 |
|
Heating Type
|
Forced Air |
|
Stories Total
|
2 |
|
Size Interior
|
2,311 Ft2 |
|
Type
|
House |
Parking
Land
|
Acreage
|
No |
|
Fence Type
|
Fence |
|
Land Amenities
|
Golf Course, Schools |
|
Size Irregular
|
428.67 |
|
Size Total
|
428.67 M2 |
|
Size Total Text
|
428.67 M2 |
Rooms
| Level |
Type |
Length |
Width |
Dimensions |
|
Main Level |
Living Room |
4.72 m |
4.1 m |
4.72 m x 4.1 m |
|
Main Level |
Dining Room |
3.5 m |
3.08 m |
3.5 m x 3.08 m |
|
Main Level |
Kitchen |
4.12 m |
4.92 m |
4.12 m x 4.92 m |
|
Main Level |
Den |
3.99 m |
3.04 m |
3.99 m x 3.04 m |
|
Upper Level |
Family Room |
5.48 m |
5.41 m |
5.48 m x 5.41 m |
|
Upper Level |
Primary Bedroom |
3.5 m |
5.3 m |
3.5 m x 5.3 m |
|
Upper Level |
Bedroom 2 |
3.39 m |
3.25 m |
3.39 m x 3.25 m |
|
Upper Level |
Bedroom 3 |
3.39 m |
3.53 m |
3.39 m x 3.53 m |
https://www.realtor.ca/real-estate/28682940/3619-goodridge-cr-nw-edmonton-granville-edmonton
