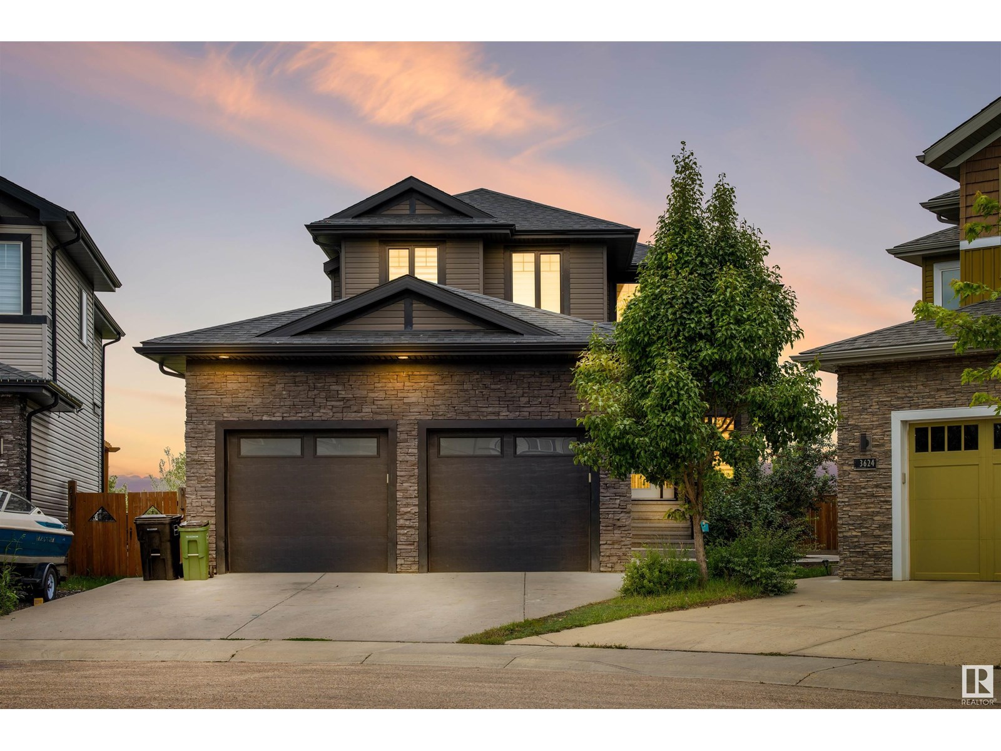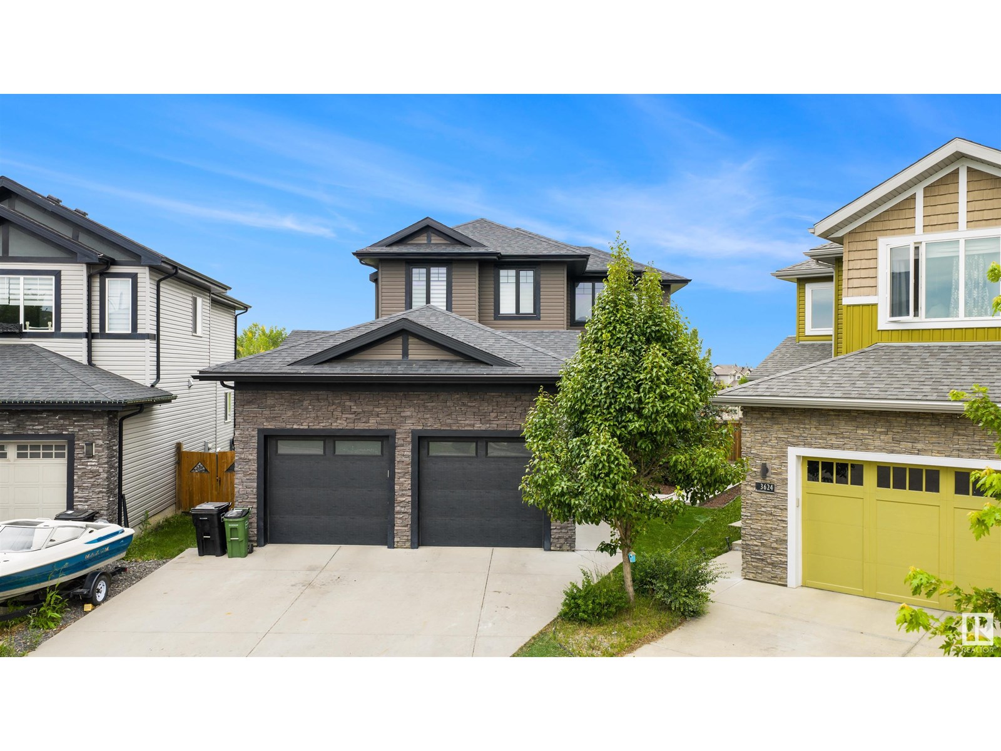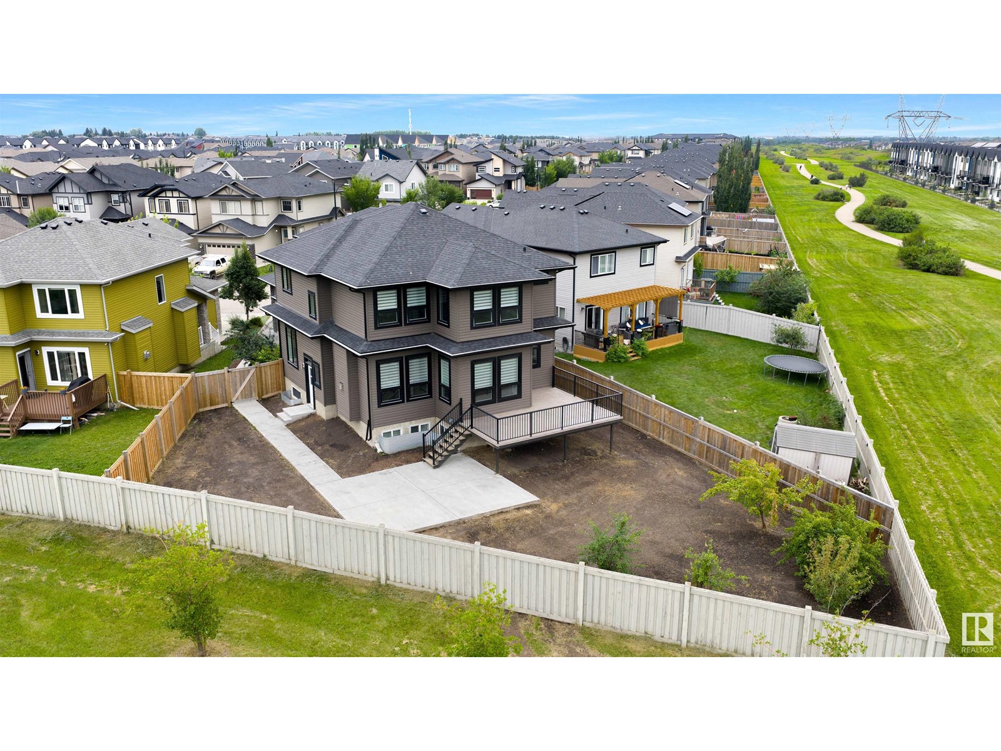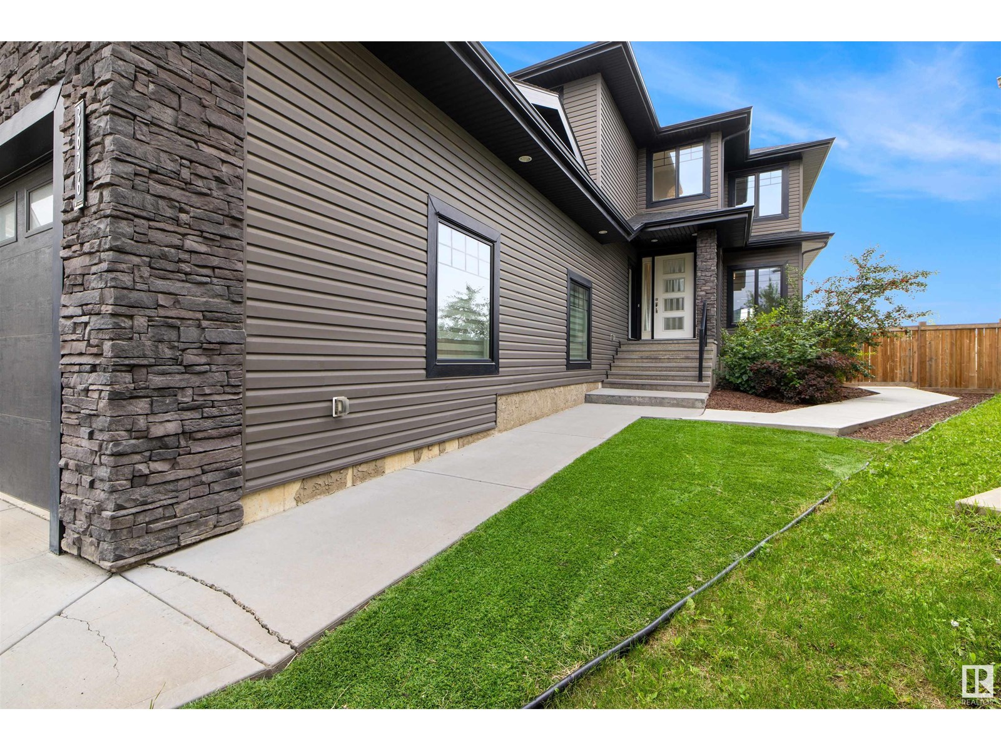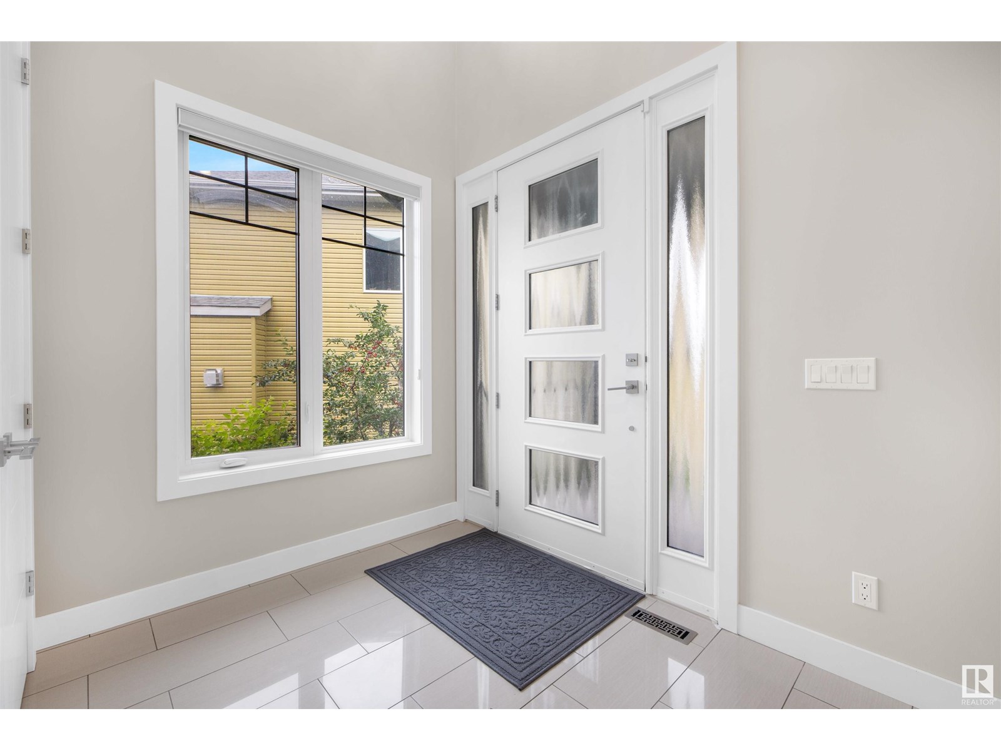7 Bedroom
5 Bathroom
3,052 ft2
Fireplace
Forced Air
$874,900
Beautifully finished home in Chappelle, designed for multi-generational living or effortless income potential. Move-in ready with quick possession available, it offers a lifestyle of comfort, flexibility, and opportunity. The main level features a bright open-concept layout where the kitchen, dining, and living areas blend seamlessly, ideal for connection and entertaining. A sleek linear fireplace adds warmth, while the kitchen offers a generous pantry and access to the back deck from the dining space. A bedroom with cheater ensuite, den, full laundry room with sink, and interior access to the triple (tandem) attached garage complete the main floor. Upstairs, retreat to a spacious primary suite with a five-piece ensuite and walk-in dressing room, along with two additional bedrooms, a full bath, and a family room above the garage. A separate-entry legal suite below adds even more flexibility, with three bedrooms, two full baths, laundry, kitchen, living room, and storage. Designed to live, grow, and earn! (id:47041)
Property Details
|
MLS® Number
|
E4449721 |
|
Property Type
|
Single Family |
|
Neigbourhood
|
Chappelle Area |
|
Amenities Near By
|
Golf Course, Schools, Shopping |
|
Features
|
See Remarks, No Back Lane, Park/reserve |
|
Structure
|
Deck |
Building
|
Bathroom Total
|
5 |
|
Bedrooms Total
|
7 |
|
Appliances
|
Garage Door Opener Remote(s), Garage Door Opener, Hood Fan, Oven - Built-in, Microwave, Stove, Window Coverings, Dryer, Refrigerator, Two Washers, Dishwasher |
|
Basement Development
|
Finished |
|
Basement Features
|
Suite |
|
Basement Type
|
Full (finished) |
|
Constructed Date
|
2015 |
|
Construction Style Attachment
|
Detached |
|
Fireplace Fuel
|
Electric |
|
Fireplace Present
|
Yes |
|
Fireplace Type
|
Unknown |
|
Heating Type
|
Forced Air |
|
Stories Total
|
2 |
|
Size Interior
|
3,052 Ft2 |
|
Type
|
House |
Parking
Land
|
Acreage
|
No |
|
Fence Type
|
Fence |
|
Land Amenities
|
Golf Course, Schools, Shopping |
|
Size Irregular
|
782.3 |
|
Size Total
|
782.3 M2 |
|
Size Total Text
|
782.3 M2 |
Rooms
| Level |
Type |
Length |
Width |
Dimensions |
|
Lower Level |
Bedroom 5 |
3.67 m |
3.19 m |
3.67 m x 3.19 m |
|
Lower Level |
Bedroom 6 |
2.89 m |
4.5 m |
2.89 m x 4.5 m |
|
Lower Level |
Additional Bedroom |
2.9 m |
3.95 m |
2.9 m x 3.95 m |
|
Lower Level |
Second Kitchen |
3 m |
2.34 m |
3 m x 2.34 m |
|
Main Level |
Living Room |
5.7 m |
3.94 m |
5.7 m x 3.94 m |
|
Main Level |
Dining Room |
3.34 m |
2.14 m |
3.34 m x 2.14 m |
|
Main Level |
Kitchen |
3.87 m |
4.86 m |
3.87 m x 4.86 m |
|
Main Level |
Den |
3.64 m |
3.32 m |
3.64 m x 3.32 m |
|
Main Level |
Bedroom 2 |
3.05 m |
3.67 m |
3.05 m x 3.67 m |
|
Main Level |
Laundry Room |
4.45 m |
2.43 m |
4.45 m x 2.43 m |
|
Upper Level |
Family Room |
5.93 m |
4.59 m |
5.93 m x 4.59 m |
|
Upper Level |
Primary Bedroom |
6.39 m |
6.07 m |
6.39 m x 6.07 m |
|
Upper Level |
Bedroom 3 |
4.49 m |
3.23 m |
4.49 m x 3.23 m |
|
Upper Level |
Bedroom 4 |
3.95 m |
3.33 m |
3.95 m x 3.33 m |
https://www.realtor.ca/real-estate/28654461/3626-claxton-pl-sw-edmonton-chappelle-area
