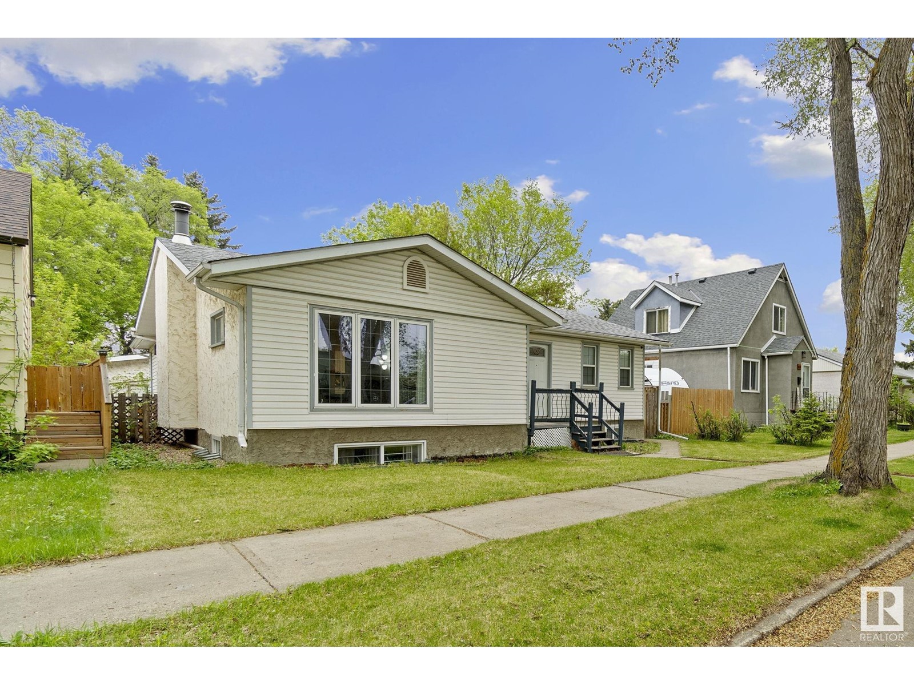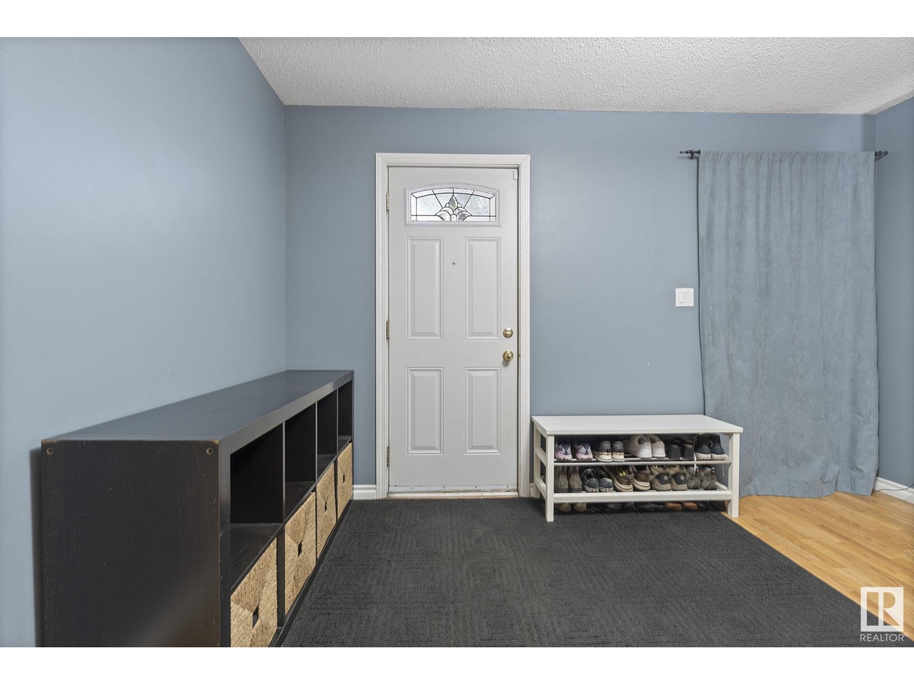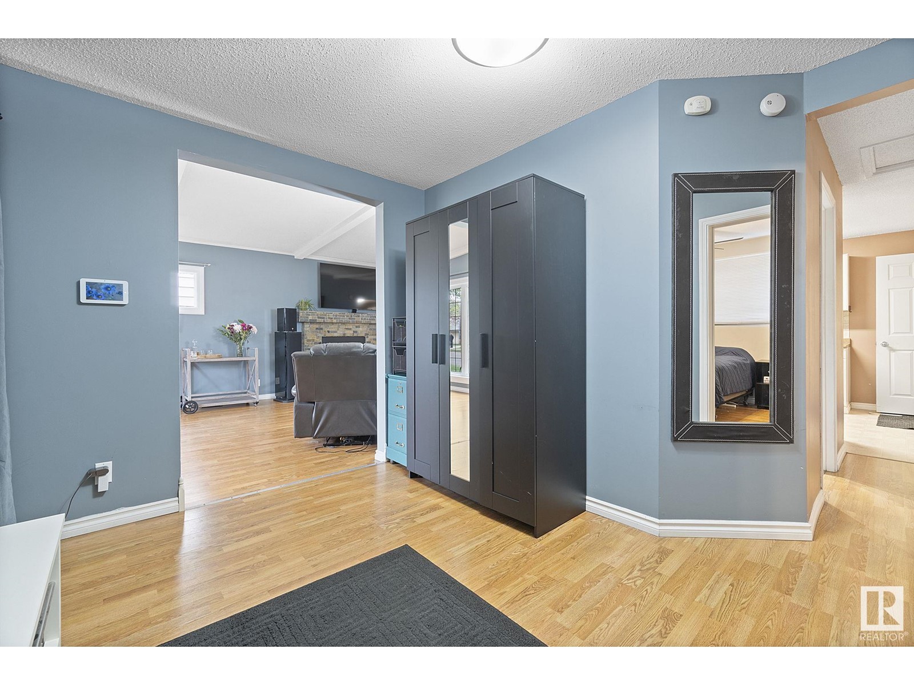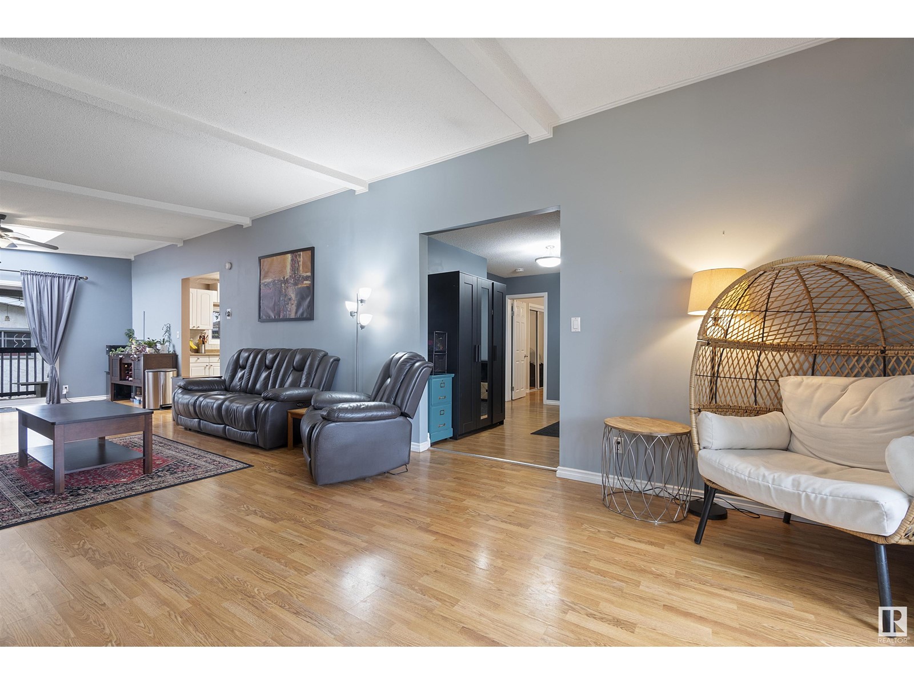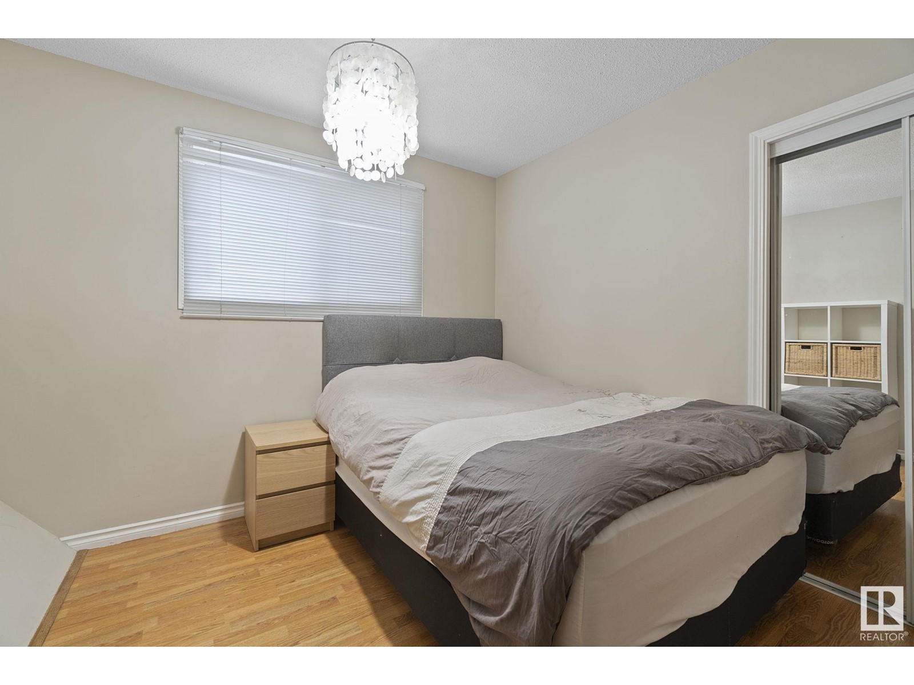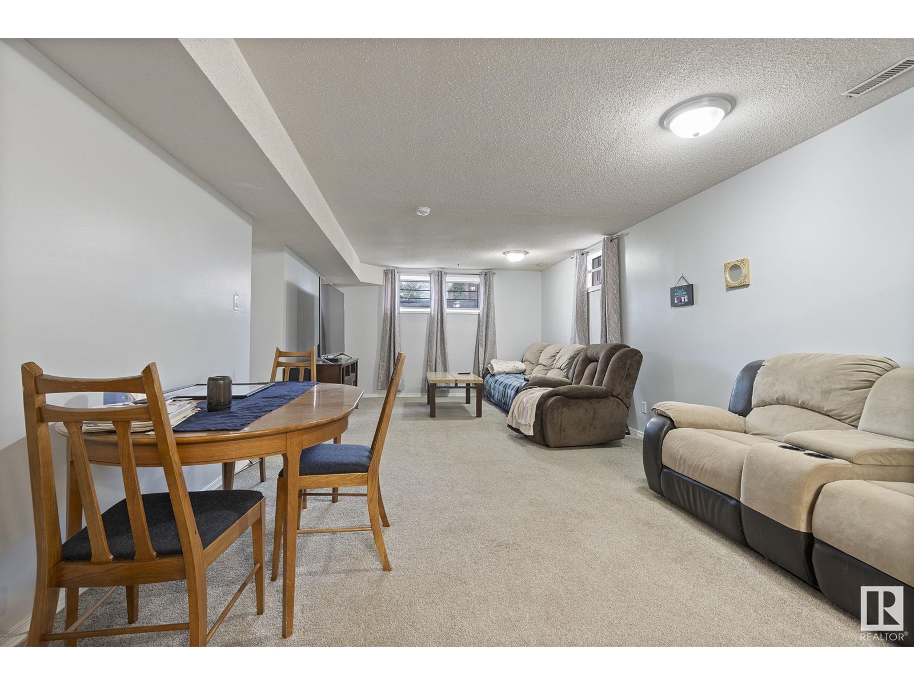3 Bedroom
2 Bathroom
1,238 ft2
Bungalow
Forced Air
$389,900
Spacious bungalow on a quiet, tree-lined street, this charming bungalow offers comfort, style, and convenience with nearly 2400 sqft of living space. Inside, natural light pours through a skylight, highlighting a rich open living area and a cozy wood-burning fireplace. The main level features 2 spacious bedrooms and a 4-piece bath, while the SEPARATE ENTRANCE to the basement leads to a fully finished area with a bedroom, den, kitchen, and another 4-piece bathroom-- perfect for family or guests. Enjoy outdoor living with the covered deck, and take advantage of the oversized double detached garage (new shingles replaced 2 years ago). Additional upgrades include brand new washing machine, 5 year old house shingles, and a replaced sewer line to the city. Located just minutes from schools, parks, shopping, and quick access to the Yellowhead and Anthony Henday, this home truly has it all! (id:47041)
Property Details
|
MLS® Number
|
E4436865 |
|
Property Type
|
Single Family |
|
Neigbourhood
|
Beverly Heights |
|
Amenities Near By
|
Schools, Shopping |
|
Features
|
Skylight |
|
Structure
|
Deck |
Building
|
Bathroom Total
|
2 |
|
Bedrooms Total
|
3 |
|
Appliances
|
Dishwasher, Dryer, Garage Door Opener Remote(s), Garage Door Opener, Washer, Window Coverings, Refrigerator, Two Stoves |
|
Architectural Style
|
Bungalow |
|
Basement Development
|
Finished |
|
Basement Type
|
Full (finished) |
|
Constructed Date
|
1952 |
|
Construction Style Attachment
|
Detached |
|
Heating Type
|
Forced Air |
|
Stories Total
|
1 |
|
Size Interior
|
1,238 Ft2 |
|
Type
|
House |
Parking
Land
|
Acreage
|
No |
|
Fence Type
|
Fence |
|
Land Amenities
|
Schools, Shopping |
Rooms
| Level |
Type |
Length |
Width |
Dimensions |
|
Basement |
Bedroom 3 |
3.25 m |
4.38 m |
3.25 m x 4.38 m |
|
Basement |
Second Kitchen |
3.87 m |
3.77 m |
3.87 m x 3.77 m |
|
Main Level |
Living Room |
4.21 m |
6.48 m |
4.21 m x 6.48 m |
|
Main Level |
Dining Room |
4.21 m |
4.43 m |
4.21 m x 4.43 m |
|
Main Level |
Kitchen |
3.54 m |
2.89 m |
3.54 m x 2.89 m |
|
Main Level |
Primary Bedroom |
3.45 m |
3.1 m |
3.45 m x 3.1 m |
|
Main Level |
Bedroom 2 |
3.22 m |
3.3 m |
3.22 m x 3.3 m |
https://www.realtor.ca/real-estate/28324239/3636-116-av-nw-nw-edmonton-beverly-heights


