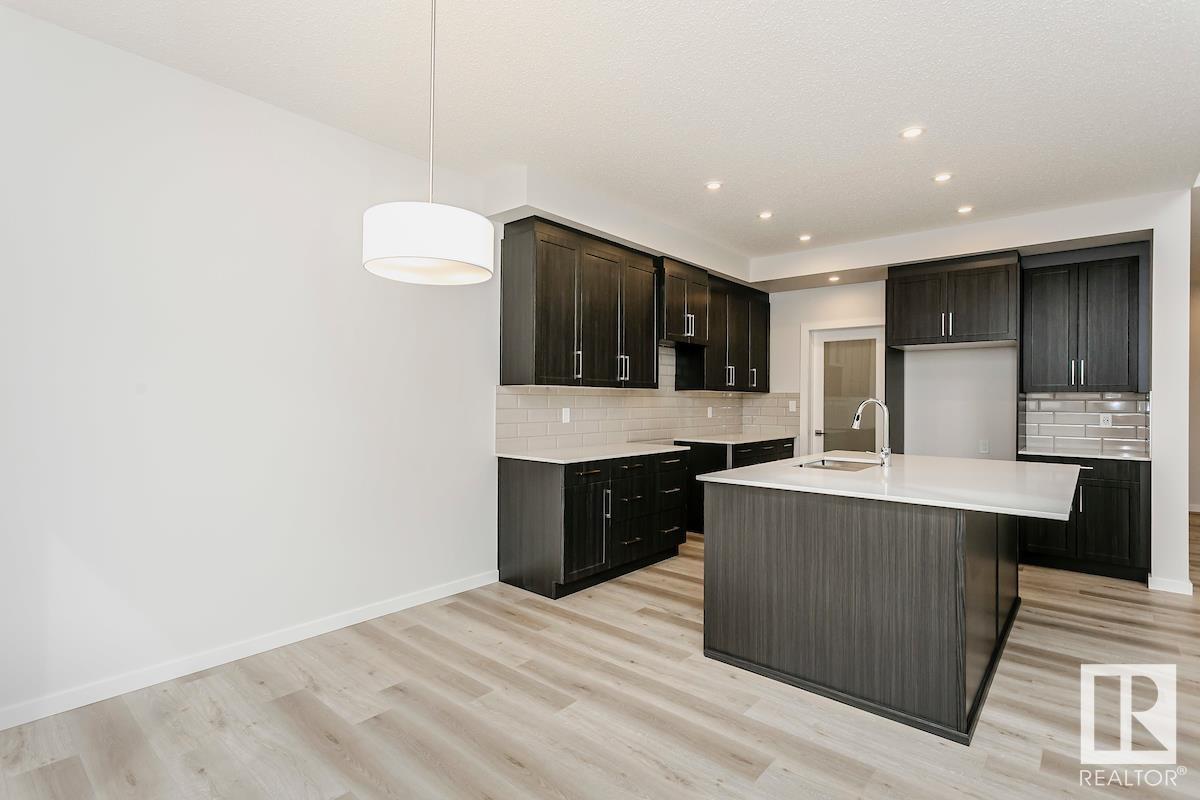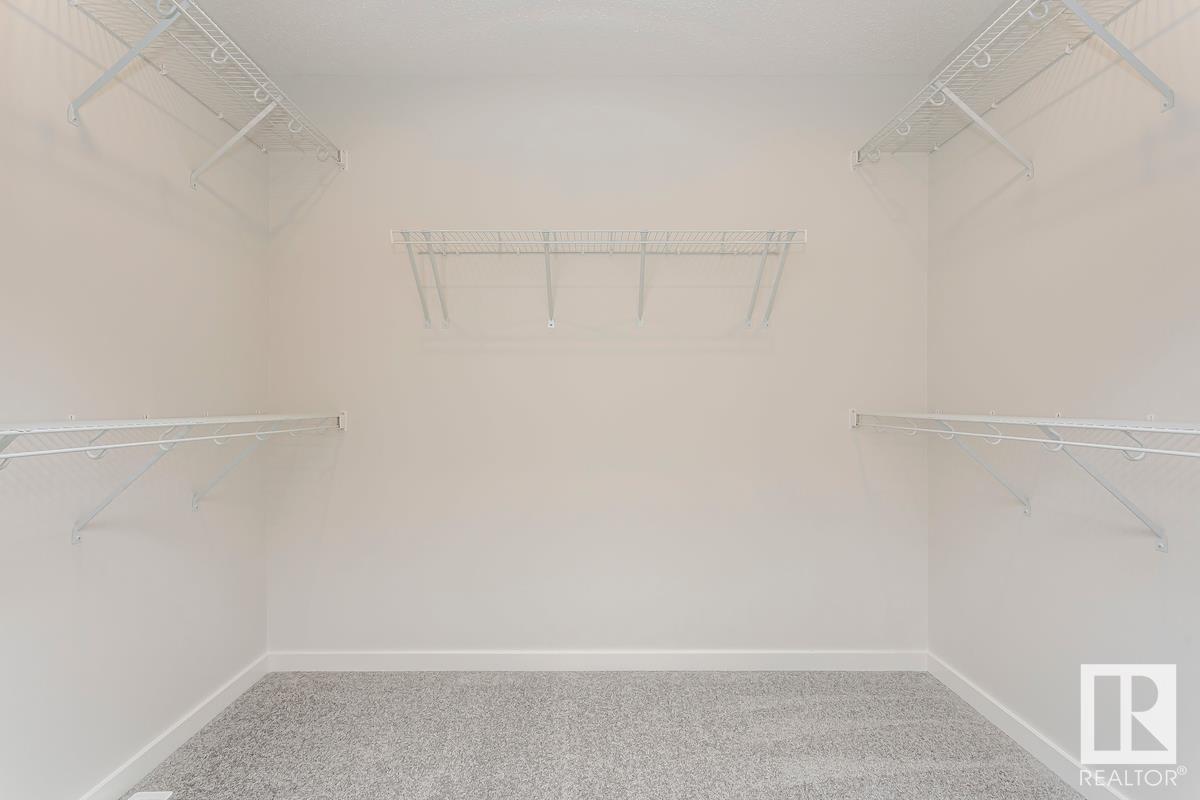4 Bedroom
3 Bathroom
2308.3206 sqft
Fireplace
Forced Air
$649,900
Welcome to the Priya by Bedrock Homesa magnificent 4-bedroom, 3-bathroom two-story home with a double attached garage, located on a south-facing backyard. The stunning open-to-below floorplan creates an airy, spacious feel, accentuated by spindle railing that seamlessly connects the main floor to the upper level. The main floor features a bedroom/flex room with a full bathroom, a bright and expansive living room, a cozy dinette, and a central kitchen equipped with & a walk-through pantry. The kitchen shines with stainless steel appliances, including a French door fridge, 5-burner range, and a sleek double compartment stainless steel under-mount sink with a chrome faucet and pulldown sprayer. Enjoy modern comforts with smart home technology and a 50 Linear Ortech LED electric fireplace. The luxurious primary bedroom boasts a 5-piece ensuite with a stand-up shower, dual sinks, and a soothing soaker tub. Quartz countertops in the kitchen and all bathrooms. (id:47041)
Property Details
|
MLS® Number
|
E4401684 |
|
Property Type
|
Single Family |
|
Neigbourhood
|
Charlesworth |
|
Amenities Near By
|
Playground, Schools, Shopping |
|
Features
|
Park/reserve, No Animal Home, No Smoking Home |
|
Parking Space Total
|
4 |
Building
|
Bathroom Total
|
3 |
|
Bedrooms Total
|
4 |
|
Appliances
|
Dishwasher, Dryer, Microwave, Refrigerator, Stove, Washer |
|
Basement Development
|
Unfinished |
|
Basement Type
|
Full (unfinished) |
|
Constructed Date
|
2024 |
|
Construction Style Attachment
|
Detached |
|
Fireplace Fuel
|
Electric |
|
Fireplace Present
|
Yes |
|
Fireplace Type
|
Insert |
|
Heating Type
|
Forced Air |
|
Stories Total
|
2 |
|
Size Interior
|
2308.3206 Sqft |
|
Type
|
House |
Parking
Land
|
Acreage
|
No |
|
Land Amenities
|
Playground, Schools, Shopping |
Rooms
| Level |
Type |
Length |
Width |
Dimensions |
|
Main Level |
Dining Room |
2.9 m |
3.51 m |
2.9 m x 3.51 m |
|
Main Level |
Kitchen |
3.73 m |
3.51 m |
3.73 m x 3.51 m |
|
Main Level |
Bedroom 4 |
2.9 m |
2.9 m |
2.9 m x 2.9 m |
|
Main Level |
Great Room |
5.33 m |
4.11 m |
5.33 m x 4.11 m |
|
Upper Level |
Primary Bedroom |
4.88 m |
3.51 m |
4.88 m x 3.51 m |
|
Upper Level |
Bedroom 2 |
3.81 m |
2.84 m |
3.81 m x 2.84 m |
|
Upper Level |
Bedroom 3 |
3.81 m |
2.84 m |
3.81 m x 2.84 m |
|
Upper Level |
Bonus Room |
3.81 m |
4.67 m |
3.81 m x 4.67 m |

























