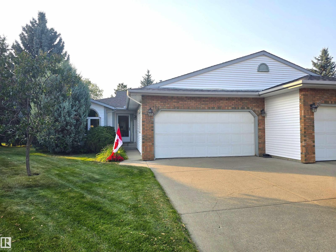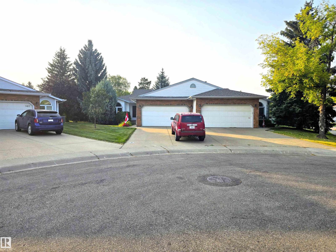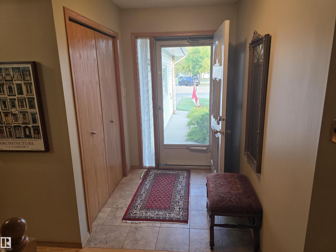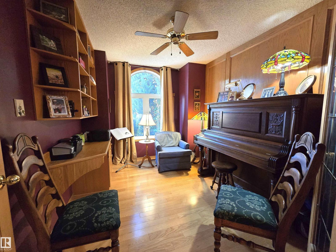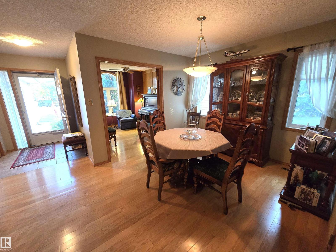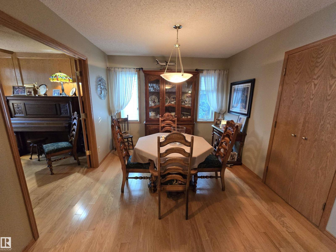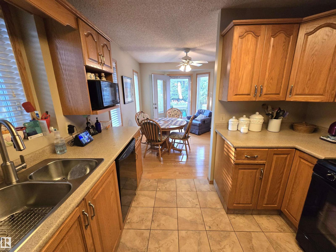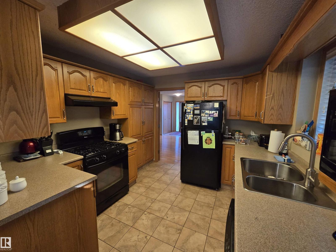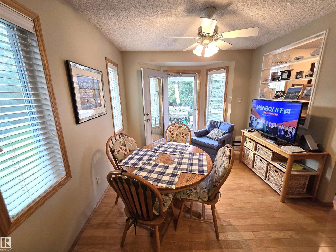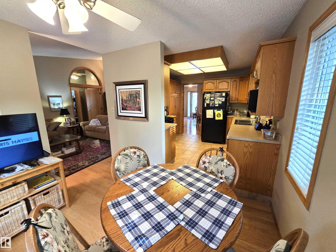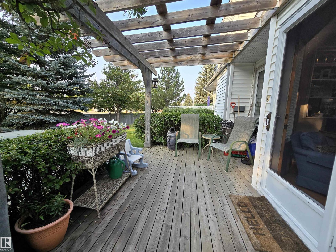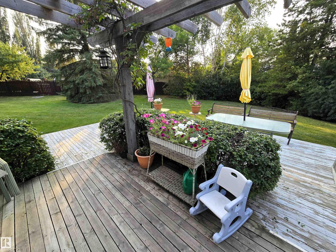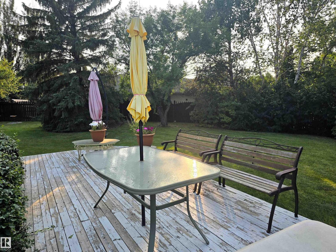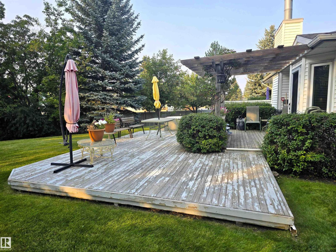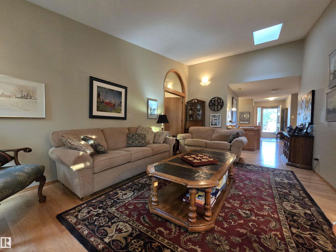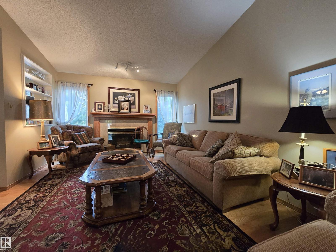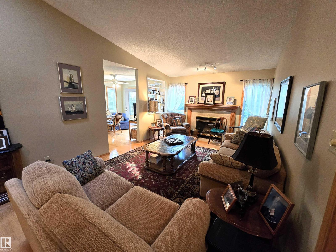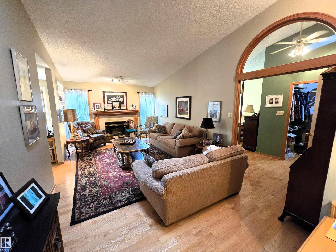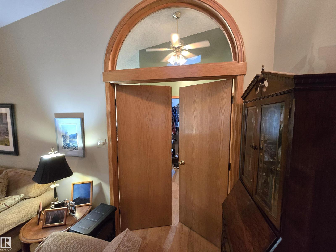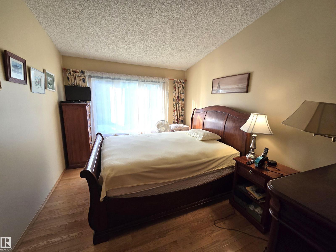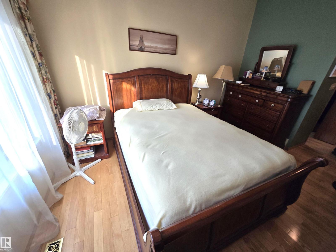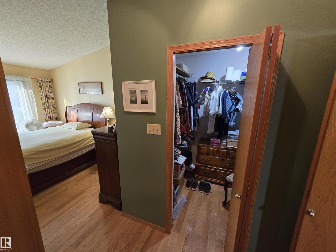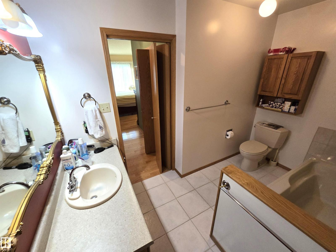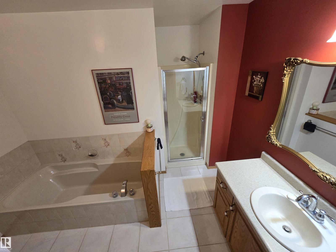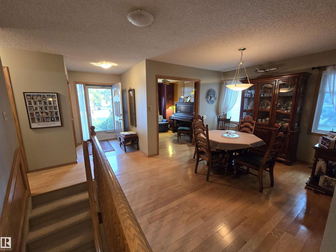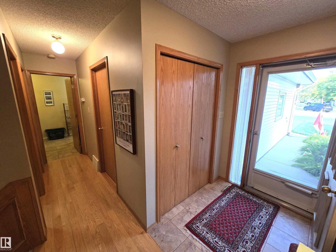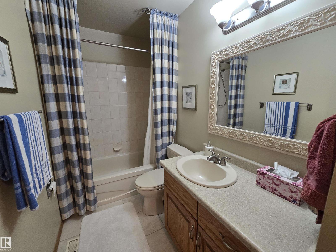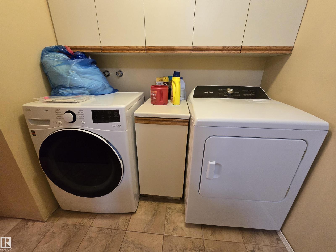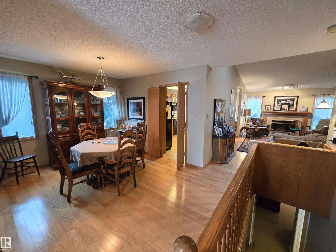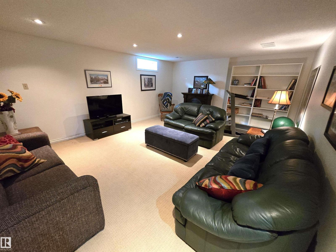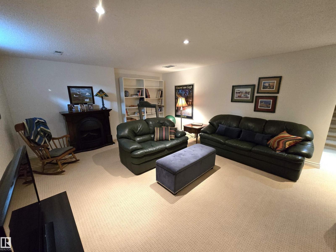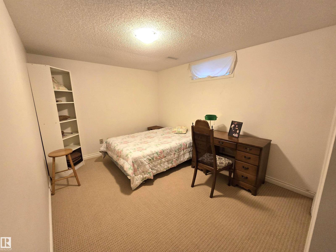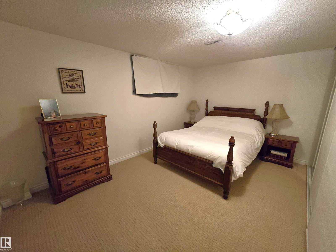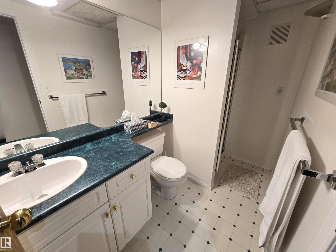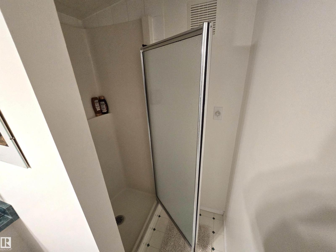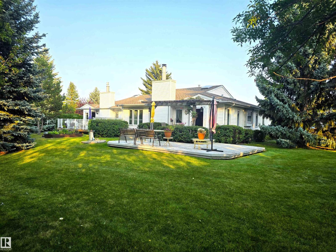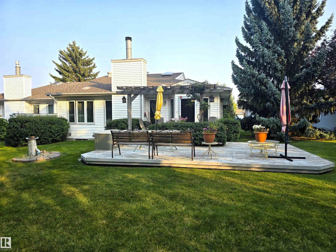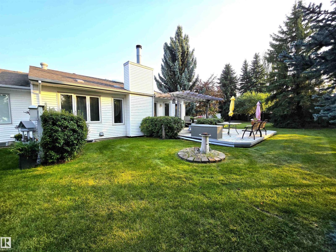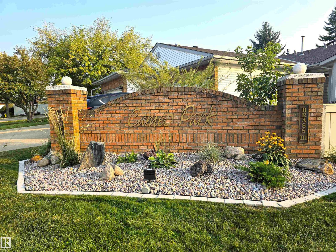4 Bedroom
3 Bathroom
1,502 ft2
Bungalow
Fireplace
Forced Air
$499,900
Welcome to Cameo Park Brass III in Rhatigan Ridge, an exclusive 18+ HOA community offering low-maintenance living in a prime location. This elegant bungalow boasts over 1,500 sq ft on the main level with timeless oak finishes, & an abundant of natural light. The spacious living room feature a cozy woodburning fireplace & skylight, while the bright eat-in kitchen offers plenty of cabinetry & direct access to a massive tiered deck with pergola —perfect for morning coffee or evening relaxation. The primary suite includes a WIC, full ensuite with walk-in shower. A versatile den, second bedroom, full bath, and convenient main-floor laundry with access to the double garage complete this level. The fully finished basement provides a large family room, two additional bedrooms, & a 3-pc bath. Outside, enjoy a beautifully landscaped private yard complete with underground sprinklers. Lawn care & snow removal are included, ensuring a worry-free lifestyle. Minutes to the Whitemud, Henday, shopping, restaurants & more. (id:47041)
Property Details
|
MLS® Number
|
E4460000 |
|
Property Type
|
Single Family |
|
Neigbourhood
|
Rhatigan Ridge |
|
Amenities Near By
|
Public Transit, Shopping |
|
Features
|
Cul-de-sac, See Remarks |
|
Parking Space Total
|
4 |
|
Structure
|
Deck |
Building
|
Bathroom Total
|
3 |
|
Bedrooms Total
|
4 |
|
Appliances
|
Dishwasher, Dryer, Freezer, Garage Door Opener Remote(s), Garage Door Opener, Hood Fan, Refrigerator, Gas Stove(s), Washer, Window Coverings |
|
Architectural Style
|
Bungalow |
|
Basement Development
|
Finished |
|
Basement Type
|
Full (finished) |
|
Constructed Date
|
1987 |
|
Construction Style Attachment
|
Semi-detached |
|
Fireplace Fuel
|
Wood |
|
Fireplace Present
|
Yes |
|
Fireplace Type
|
Unknown |
|
Heating Type
|
Forced Air |
|
Stories Total
|
1 |
|
Size Interior
|
1,502 Ft2 |
|
Type
|
Duplex |
Parking
Land
|
Acreage
|
No |
|
Land Amenities
|
Public Transit, Shopping |
|
Size Irregular
|
829.73 |
|
Size Total
|
829.73 M2 |
|
Size Total Text
|
829.73 M2 |
Rooms
| Level |
Type |
Length |
Width |
Dimensions |
|
Basement |
Bedroom 3 |
4.38 m |
4.18 m |
4.38 m x 4.18 m |
|
Basement |
Bedroom 4 |
4.18 m |
2.98 m |
4.18 m x 2.98 m |
|
Basement |
Hobby Room |
4.38 m |
4.28 m |
4.38 m x 4.28 m |
|
Main Level |
Living Room |
6.08 m |
3.58 m |
6.08 m x 3.58 m |
|
Main Level |
Dining Room |
3.08 m |
2.88 m |
3.08 m x 2.88 m |
|
Main Level |
Kitchen |
3.08 m |
2.98 m |
3.08 m x 2.98 m |
|
Main Level |
Den |
3.38 m |
2.78 m |
3.38 m x 2.78 m |
|
Main Level |
Primary Bedroom |
4.18 m |
3.08 m |
4.18 m x 3.08 m |
|
Main Level |
Bedroom 2 |
3.28 m |
2.78 m |
3.28 m x 2.78 m |
|
Main Level |
Breakfast |
3.58 m |
3.08 m |
3.58 m x 3.08 m |
https://www.realtor.ca/real-estate/28926801/364-rehwinkel-cl-nw-edmonton-rhatigan-ridge
