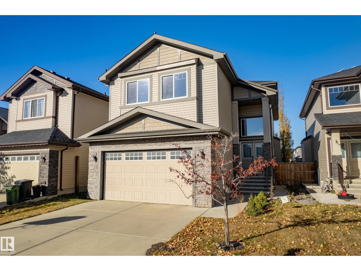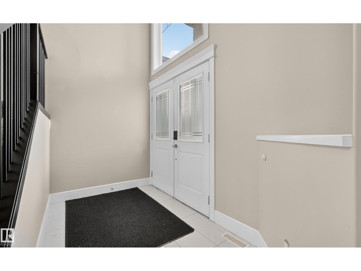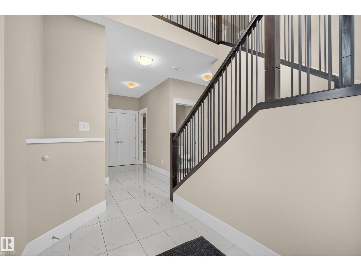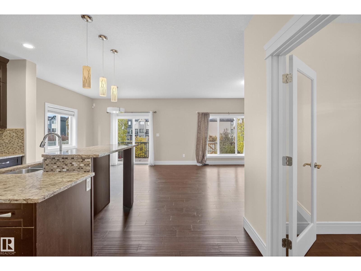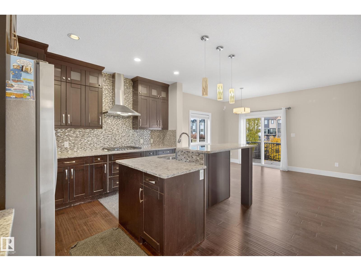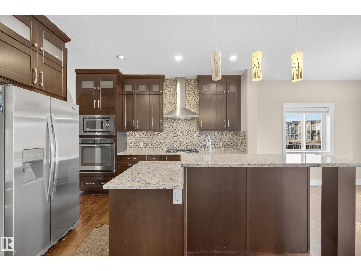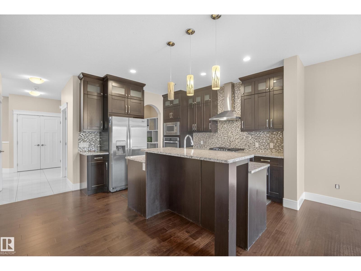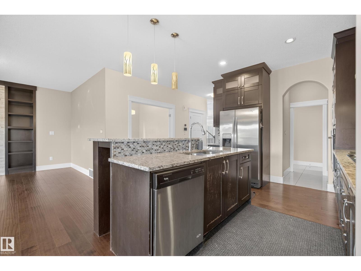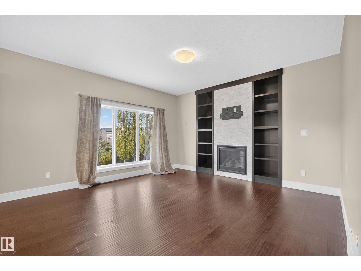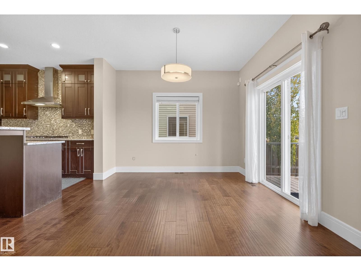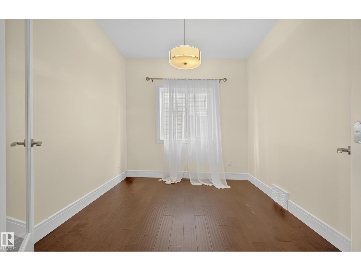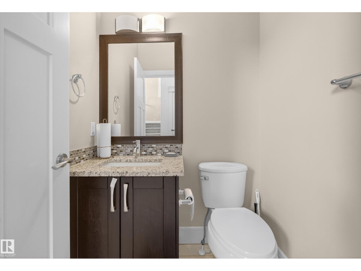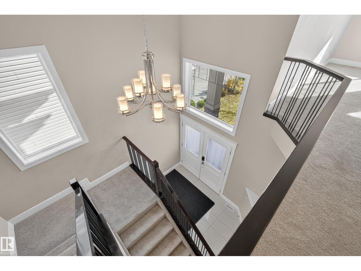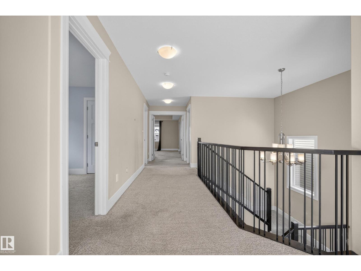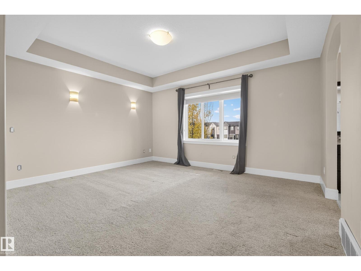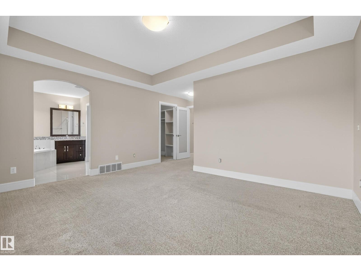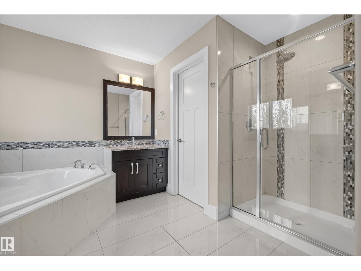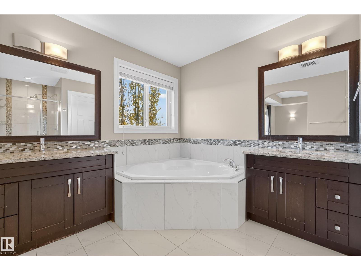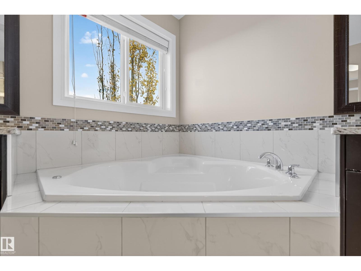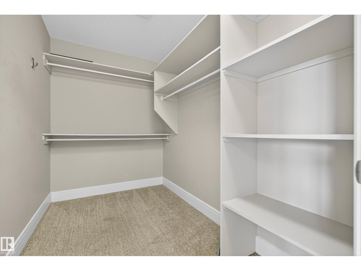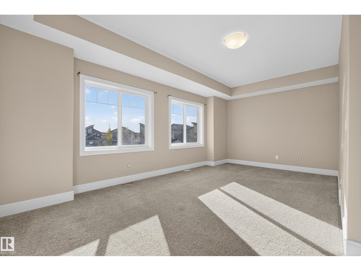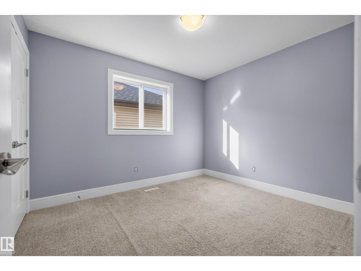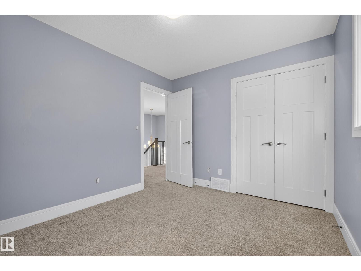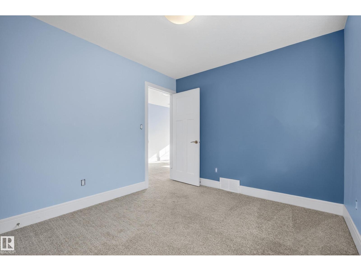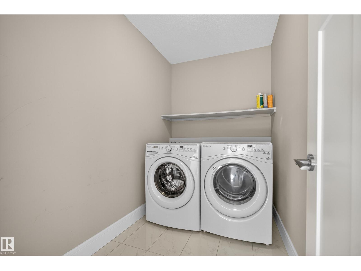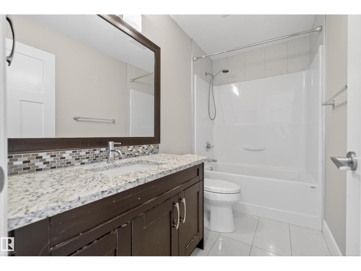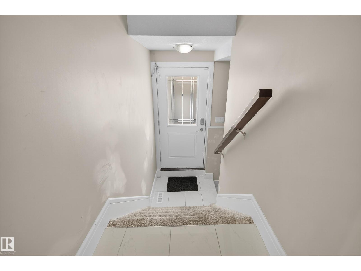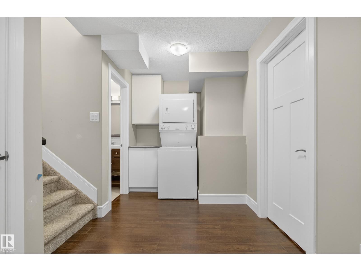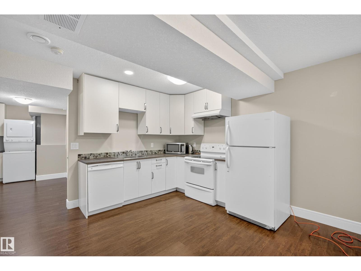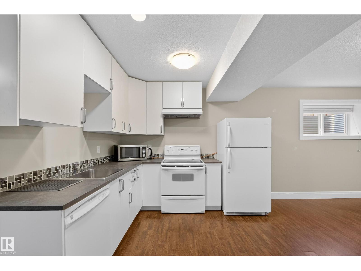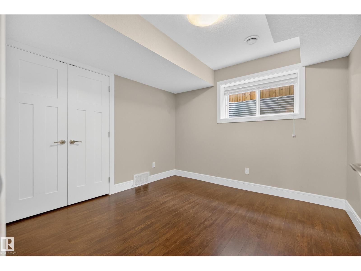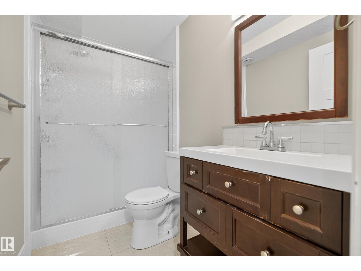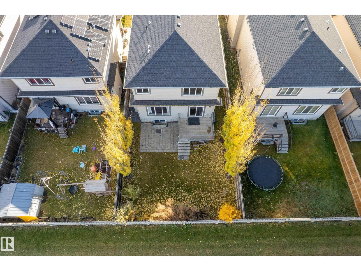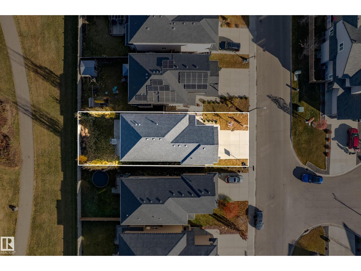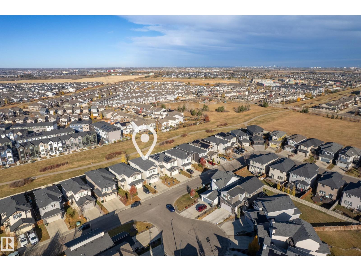5 Bedroom
4 Bathroom
2,282 ft2
Fireplace
Central Air Conditioning
Forced Air
$639,900
Experience elevated living in the prestigious community of Chappelle! This executive home showcases 5 bedrooms, 3.5 baths, and over 3,200 sq.ft of refined living space, including a beautifully finished 2-bedroom basement with separate side entrance—ideal for extended family or private guest use. The main floor impresses with 9 ft ceilings, rich hardwood floors, and sun-filled open spaces. A chef-inspired kitchen features full-height espresso cabinetry, granite counters, premium stainless steel appliances, and a walk-in pantry, flowing seamlessly into the elegant dining and living areas with a feature gas fireplace. Upstairs offers a sophisticated bonus room with coffered ceilings, a spa-inspired primary retreat with a jetted tub, and upper-level laundry. Enjoy your expansive backyard backing onto walking trails, and a double attached insulated garage—all minutes from premier amenities, golf, and top-rated schools. (id:47041)
Property Details
|
MLS® Number
|
E4464006 |
|
Property Type
|
Single Family |
|
Neigbourhood
|
Chappelle Area |
|
Amenities Near By
|
Park, Golf Course, Playground, Public Transit, Schools, Shopping |
|
Features
|
Flat Site, No Back Lane, No Animal Home, No Smoking Home, Level |
|
Parking Space Total
|
4 |
|
Structure
|
Deck |
Building
|
Bathroom Total
|
4 |
|
Bedrooms Total
|
5 |
|
Amenities
|
Ceiling - 9ft, Vinyl Windows |
|
Appliances
|
Dryer, Garage Door Opener Remote(s), Garage Door Opener, Hood Fan, Washer/dryer Stack-up, Gas Stove(s), Washer, Window Coverings, Refrigerator, Dishwasher |
|
Basement Development
|
Finished |
|
Basement Type
|
Full (finished) |
|
Constructed Date
|
2015 |
|
Construction Style Attachment
|
Detached |
|
Cooling Type
|
Central Air Conditioning |
|
Fireplace Fuel
|
Gas |
|
Fireplace Present
|
Yes |
|
Fireplace Type
|
Insert |
|
Half Bath Total
|
1 |
|
Heating Type
|
Forced Air |
|
Stories Total
|
2 |
|
Size Interior
|
2,282 Ft2 |
|
Type
|
House |
Parking
Land
|
Acreage
|
No |
|
Fence Type
|
Fence |
|
Land Amenities
|
Park, Golf Course, Playground, Public Transit, Schools, Shopping |
|
Size Irregular
|
407.96 |
|
Size Total
|
407.96 M2 |
|
Size Total Text
|
407.96 M2 |
Rooms
| Level |
Type |
Length |
Width |
Dimensions |
|
Basement |
Bedroom 4 |
3.13 m |
3.13 m |
3.13 m x 3.13 m |
|
Basement |
Bedroom 5 |
3.13 m |
3.15 m |
3.13 m x 3.15 m |
|
Basement |
Second Kitchen |
4.03 m |
2.85 m |
4.03 m x 2.85 m |
|
Basement |
Recreation Room |
4.03 m |
4.13 m |
4.03 m x 4.13 m |
|
Main Level |
Living Room |
4.34 m |
4.37 m |
4.34 m x 4.37 m |
|
Main Level |
Dining Room |
3.24 m |
3.45 m |
3.24 m x 3.45 m |
|
Main Level |
Kitchen |
4.53 m |
3.81 m |
4.53 m x 3.81 m |
|
Main Level |
Den |
2.95 m |
2.74 m |
2.95 m x 2.74 m |
|
Upper Level |
Primary Bedroom |
4.63 m |
5.66 m |
4.63 m x 5.66 m |
|
Upper Level |
Bedroom 2 |
2.9 m |
3.32 m |
2.9 m x 3.32 m |
|
Upper Level |
Bedroom 3 |
2.9 m |
3.35 m |
2.9 m x 3.35 m |
|
Upper Level |
Laundry Room |
2.71 m |
1.64 m |
2.71 m x 1.64 m |
https://www.realtor.ca/real-estate/29047986/3642-claxton-pl-sw-edmonton-chappelle-area
