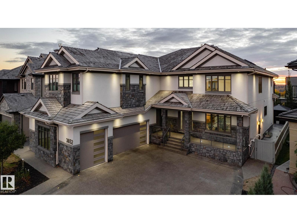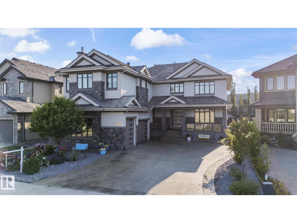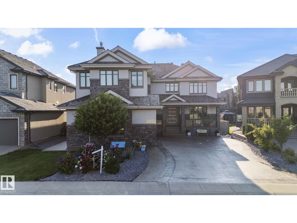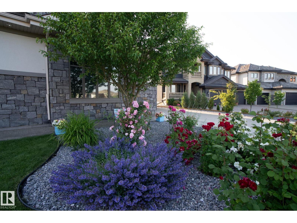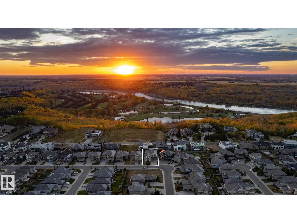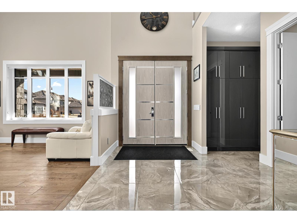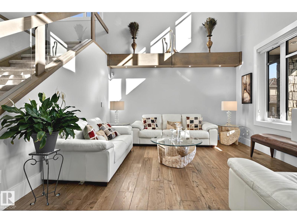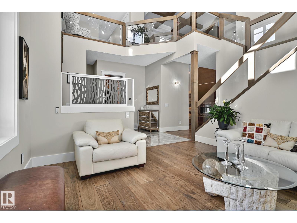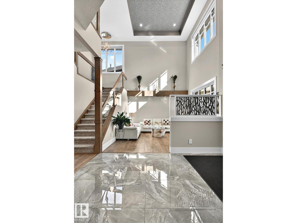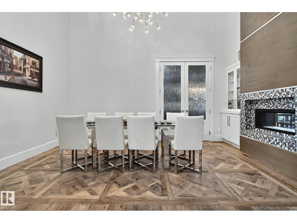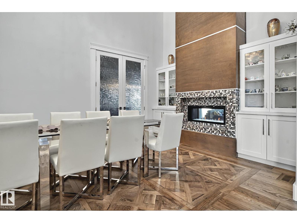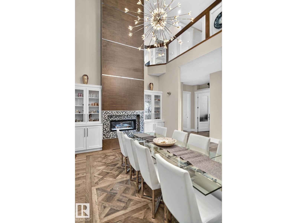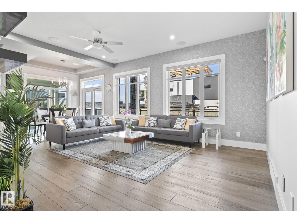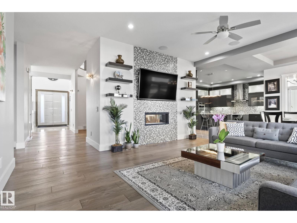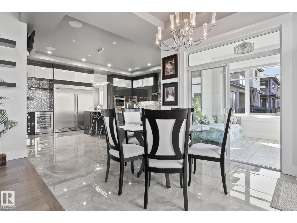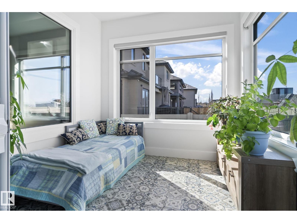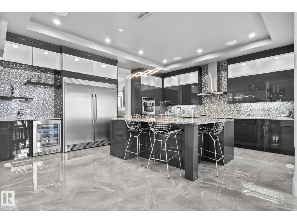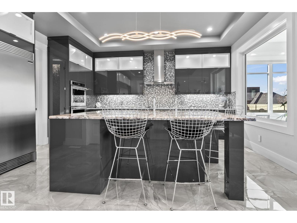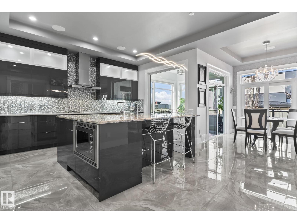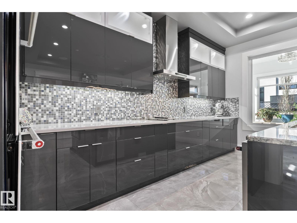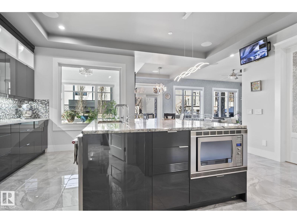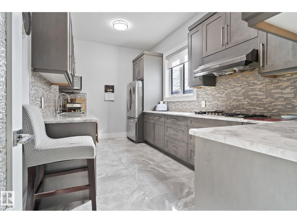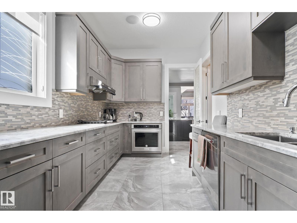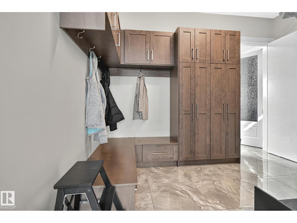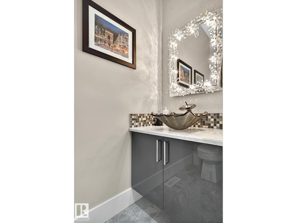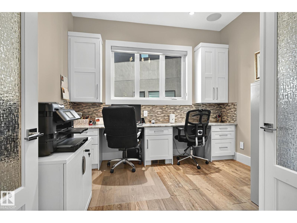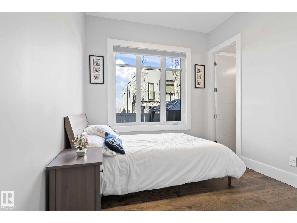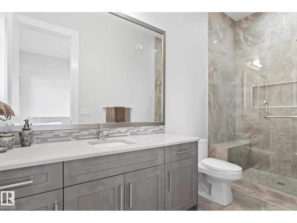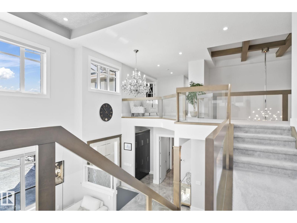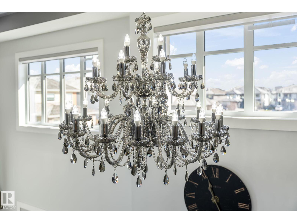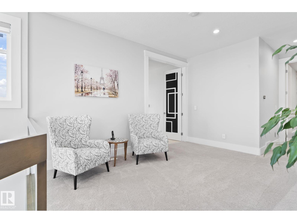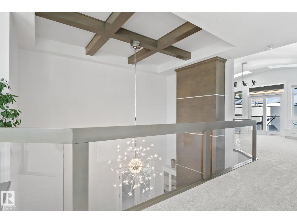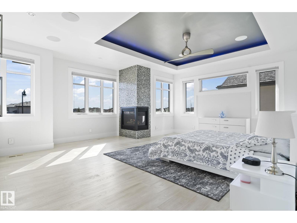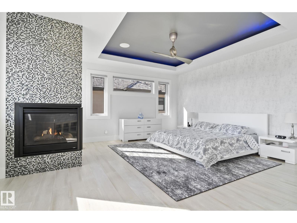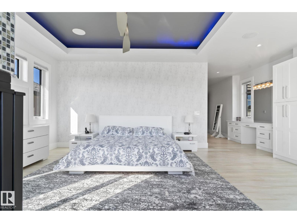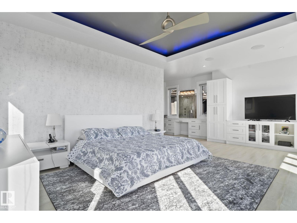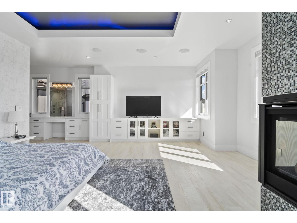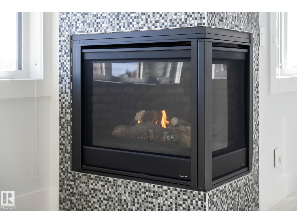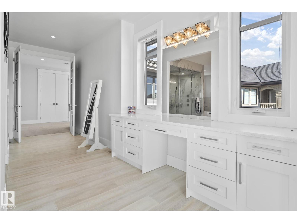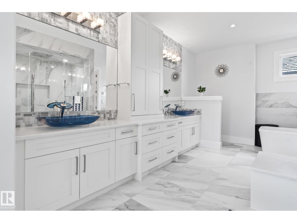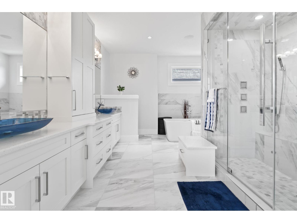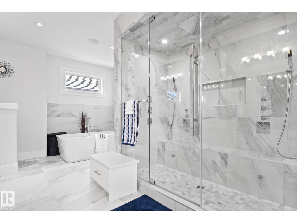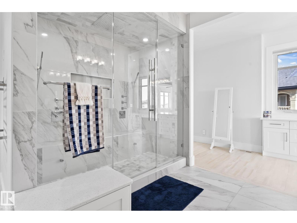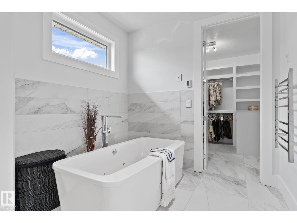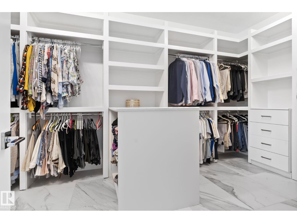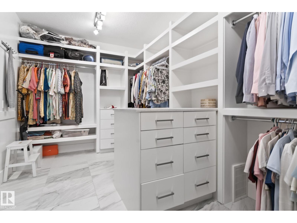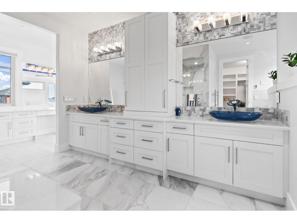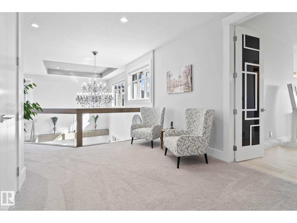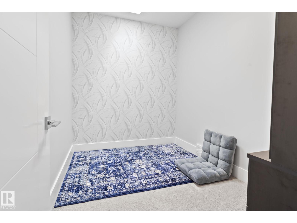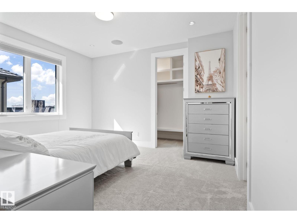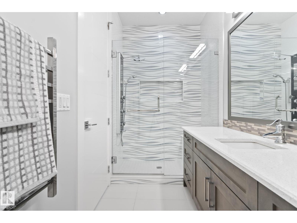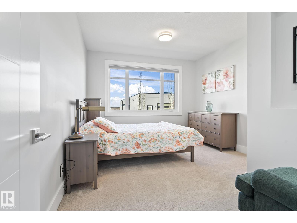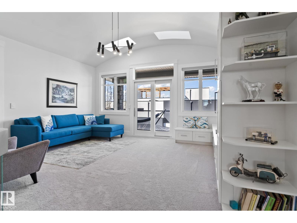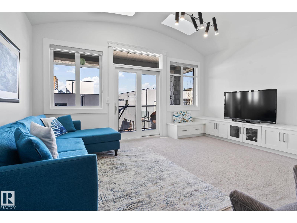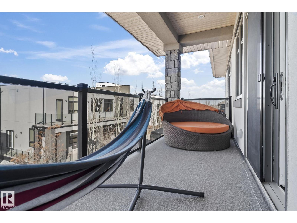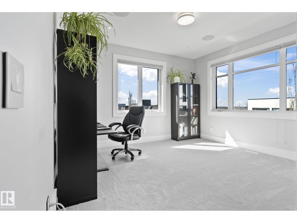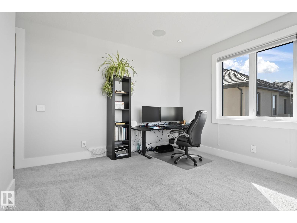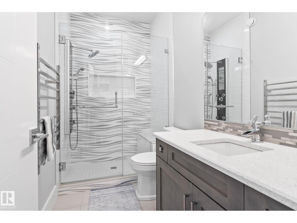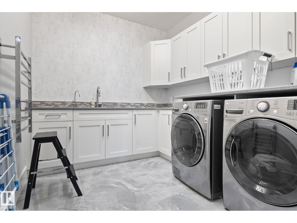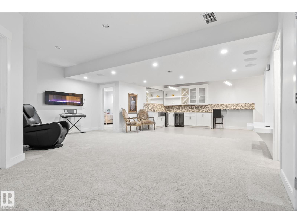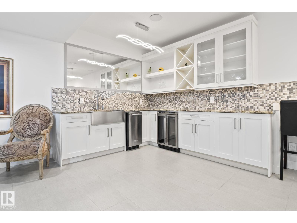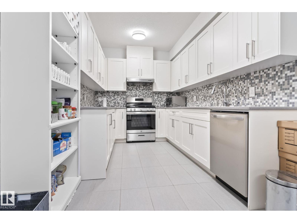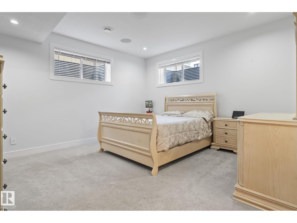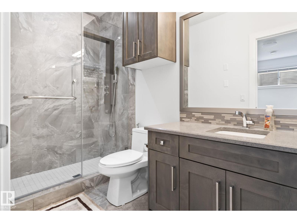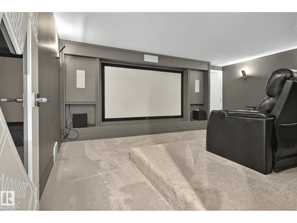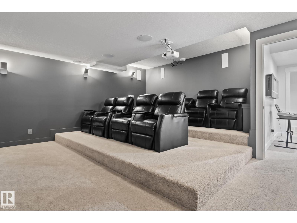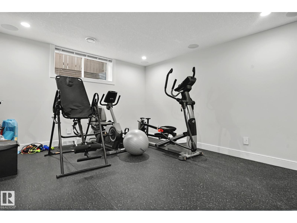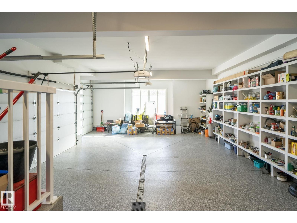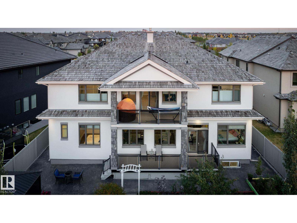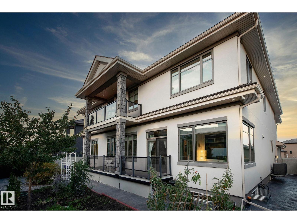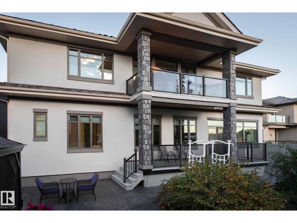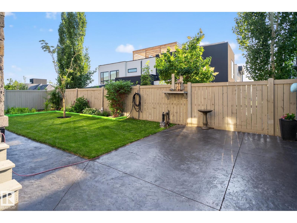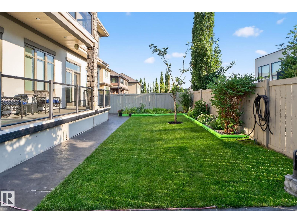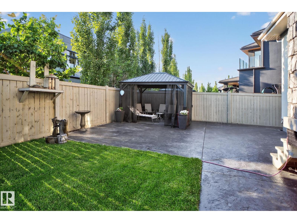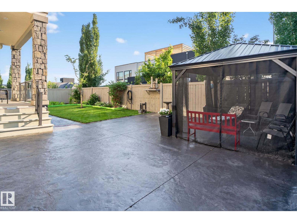7 Bedroom
10 Bathroom
5,137 ft2
Fireplace
Central Air Conditioning
Forced Air
$1,985,000
Executive living in southwest Edmonton awaits! Located in the highly sought after community of Upper Windermere, this masterpiece is absolutely brimming with features & upgrades, too many to list. The main floor boasts a grand open to below entrance that extends into the living room and over to the formal dining area with rare parquet flooring, office with built in desks, bedroom with ensuite, stunning kitchen with wall to wall and floor to ceiling cabinetry, built in appliances, and tucked just beyond that is a full sized spice kitchen. Heading upstairs we have a primary bedroom the size of a modest apartment with its own sitting area, gas fireplace & steam shower, towel warmer, heated flooring, along with 3 additional bedrooms, each with it own ensuite, as well as a bonus room with private balcony. The basement is also fully finished, with a theatre room, gym, 2 bedrooms and 2 full bathrooms, bar area, as well as a full kitchen, and secondary laundry rough-ins, perfect for multi-gen living. A MUST SEE!! (id:47041)
Property Details
|
MLS® Number
|
E4464792 |
|
Property Type
|
Single Family |
|
Neigbourhood
|
Windermere |
|
Amenities Near By
|
Golf Course, Playground, Schools, Shopping |
|
Features
|
Wet Bar, No Smoking Home, Skylight |
|
Structure
|
Deck, Porch, Patio(s) |
Building
|
Bathroom Total
|
10 |
|
Bedrooms Total
|
7 |
|
Amenities
|
Ceiling - 10ft, Vinyl Windows |
|
Appliances
|
Dryer, Freezer, Hood Fan, Stove, Washer, Water Softener, Window Coverings, Wine Fridge, Refrigerator, Two Stoves, Dishwasher |
|
Basement Development
|
Finished |
|
Basement Type
|
Full (finished) |
|
Ceiling Type
|
Vaulted |
|
Constructed Date
|
2015 |
|
Construction Style Attachment
|
Detached |
|
Cooling Type
|
Central Air Conditioning |
|
Fireplace Fuel
|
Gas |
|
Fireplace Present
|
Yes |
|
Fireplace Type
|
Unknown |
|
Half Bath Total
|
3 |
|
Heating Type
|
Forced Air |
|
Stories Total
|
2 |
|
Size Interior
|
5,137 Ft2 |
|
Type
|
House |
Parking
Land
|
Acreage
|
No |
|
Land Amenities
|
Golf Course, Playground, Schools, Shopping |
Rooms
| Level |
Type |
Length |
Width |
Dimensions |
|
Basement |
Bedroom 6 |
5.74 m |
6.05 m |
5.74 m x 6.05 m |
|
Basement |
Additional Bedroom |
4.5 m |
2.96 m |
4.5 m x 2.96 m |
|
Basement |
Recreation Room |
7.66 m |
6.21 m |
7.66 m x 6.21 m |
|
Basement |
Media |
5.45 m |
5.61 m |
5.45 m x 5.61 m |
|
Main Level |
Living Room |
4.66 m |
4.06 m |
4.66 m x 4.06 m |
|
Main Level |
Dining Room |
3.68 m |
5.22 m |
3.68 m x 5.22 m |
|
Main Level |
Kitchen |
5.78 m |
5.16 m |
5.78 m x 5.16 m |
|
Main Level |
Family Room |
5.61 m |
4.56 m |
5.61 m x 4.56 m |
|
Main Level |
Den |
3.19 m |
3.43 m |
3.19 m x 3.43 m |
|
Main Level |
Bedroom 5 |
2.98 m |
3.88 m |
2.98 m x 3.88 m |
|
Main Level |
Second Kitchen |
2.72 m |
4.97 m |
2.72 m x 4.97 m |
|
Upper Level |
Primary Bedroom |
6.85 m |
10.3 m |
6.85 m x 10.3 m |
|
Upper Level |
Bedroom 2 |
4.16 m |
4.74 m |
4.16 m x 4.74 m |
|
Upper Level |
Bedroom 3 |
5.45 m |
4.09 m |
5.45 m x 4.09 m |
|
Upper Level |
Bedroom 4 |
3.66 m |
4.67 m |
3.66 m x 4.67 m |
|
Upper Level |
Bonus Room |
5.12 m |
4.61 m |
5.12 m x 4.61 m |
https://www.realtor.ca/real-estate/29071141/3652-westcliff-wy-sw-edmonton-windermere
