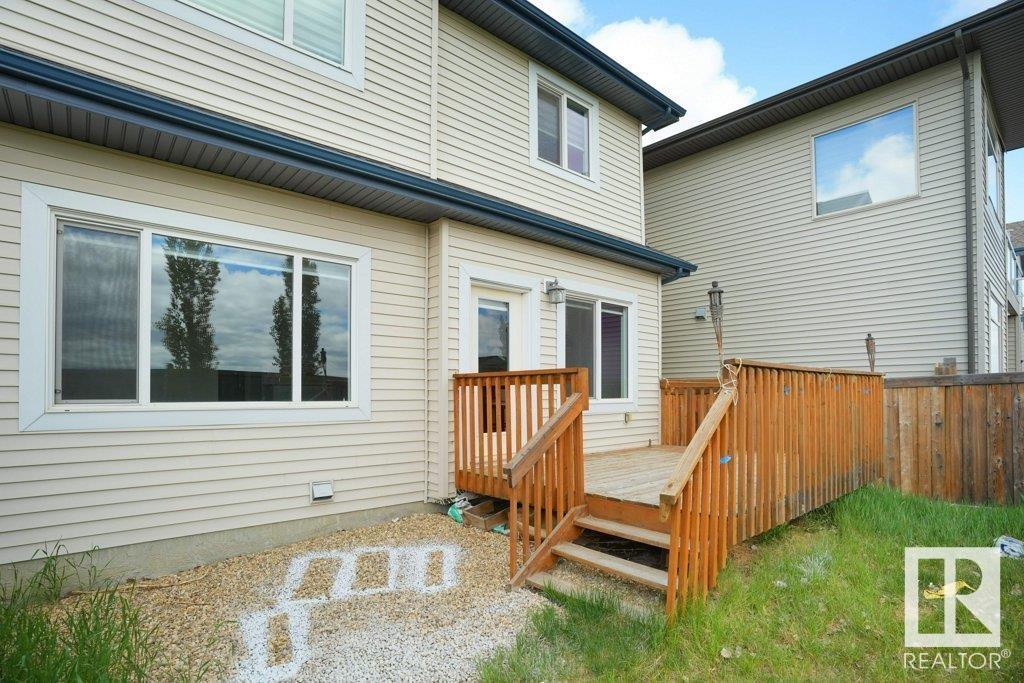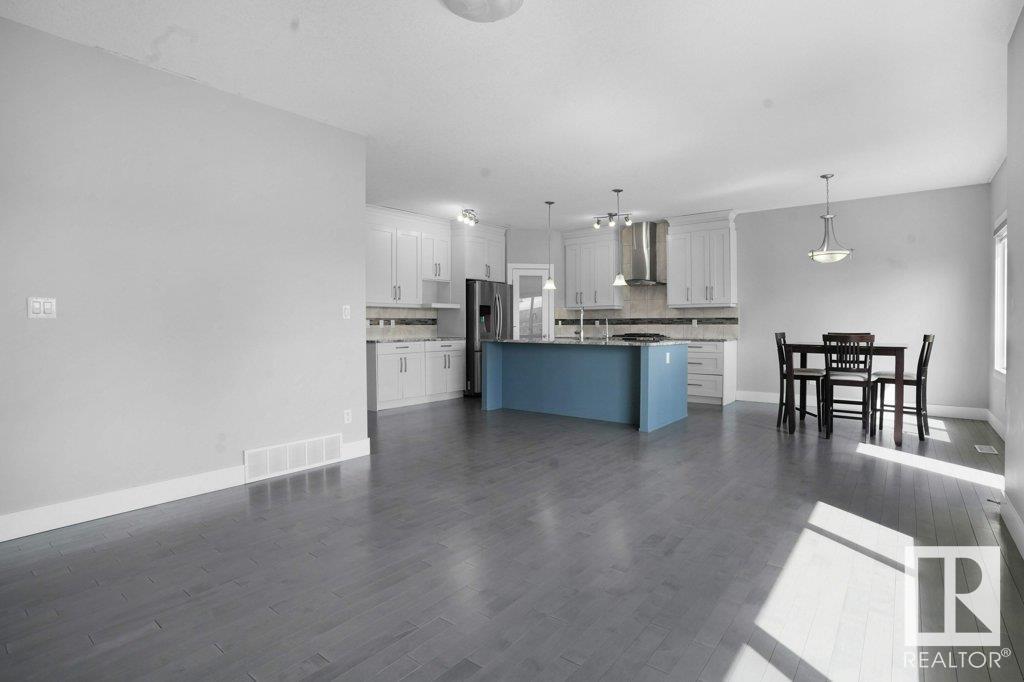4 Bedroom
3 Bathroom
2,158 ft2
Fireplace
Central Air Conditioning
Forced Air
$649,900
Welcome to your dream home in Ambleside! This 2,158 sq ft, 4-bedroom, 3-bathroom gem backs onto peaceful green space and offers comfort, style, and function. The main floor features 9 ft ceilings, rich hardwood flooring, a gas fireplace for cozy winter nights, and a rare main floor bedroom with a full bath—ideal for guests or multi-generational living. The chef’s kitchen boasts granite countertops throughout, stainless steel appliances, and a spacious island perfect for entertaining. Upstairs, enjoy a bright bonus room, convenient laundry, and 3 more bedrooms. The luxurious primary suite includes a 5-piece ensuite and a walk-in closet with MDF shelf organizers. Stay cool in summer with central A/C, and relax outdoors on the deck in your fully landscaped, fenced backyard. With a double attached garage and close to top-rated schools, trails, parks, and the Currents of Windermere, this home offers the best of Ambleside living! (id:47041)
Property Details
|
MLS® Number
|
E4437122 |
|
Property Type
|
Single Family |
|
Neigbourhood
|
Ambleside |
|
Amenities Near By
|
Airport, Park, Golf Course, Playground, Public Transit, Schools, Shopping |
|
Features
|
See Remarks, Closet Organizers, No Animal Home, No Smoking Home |
Building
|
Bathroom Total
|
3 |
|
Bedrooms Total
|
4 |
|
Amenities
|
Ceiling - 9ft |
|
Appliances
|
Dishwasher, Dryer, Hood Fan, Refrigerator, Gas Stove(s), Washer, Window Coverings |
|
Basement Development
|
Unfinished |
|
Basement Type
|
Full (unfinished) |
|
Constructed Date
|
2016 |
|
Construction Style Attachment
|
Detached |
|
Cooling Type
|
Central Air Conditioning |
|
Fireplace Fuel
|
Gas |
|
Fireplace Present
|
Yes |
|
Fireplace Type
|
Unknown |
|
Heating Type
|
Forced Air |
|
Stories Total
|
2 |
|
Size Interior
|
2,158 Ft2 |
|
Type
|
House |
Parking
Land
|
Acreage
|
No |
|
Fence Type
|
Fence |
|
Land Amenities
|
Airport, Park, Golf Course, Playground, Public Transit, Schools, Shopping |
|
Size Irregular
|
390.14 |
|
Size Total
|
390.14 M2 |
|
Size Total Text
|
390.14 M2 |
Rooms
| Level |
Type |
Length |
Width |
Dimensions |
|
Main Level |
Living Room |
|
|
14'6" x 13'8" |
|
Main Level |
Dining Room |
|
|
12'6" x 9'3" |
|
Main Level |
Kitchen |
|
|
17'2" x 13'6" |
|
Main Level |
Bedroom 4 |
|
|
10'3" x 11'11 |
|
Upper Level |
Primary Bedroom |
|
|
13' x 15'11" |
|
Upper Level |
Bedroom 2 |
|
|
10'11" x 9'11 |
|
Upper Level |
Bedroom 3 |
|
|
13'3" x 9'11 |
|
Upper Level |
Bonus Room |
|
|
13'3" x 14'6" |
https://www.realtor.ca/real-estate/28329457/3673-allan-dr-sw-edmonton-ambleside





























































