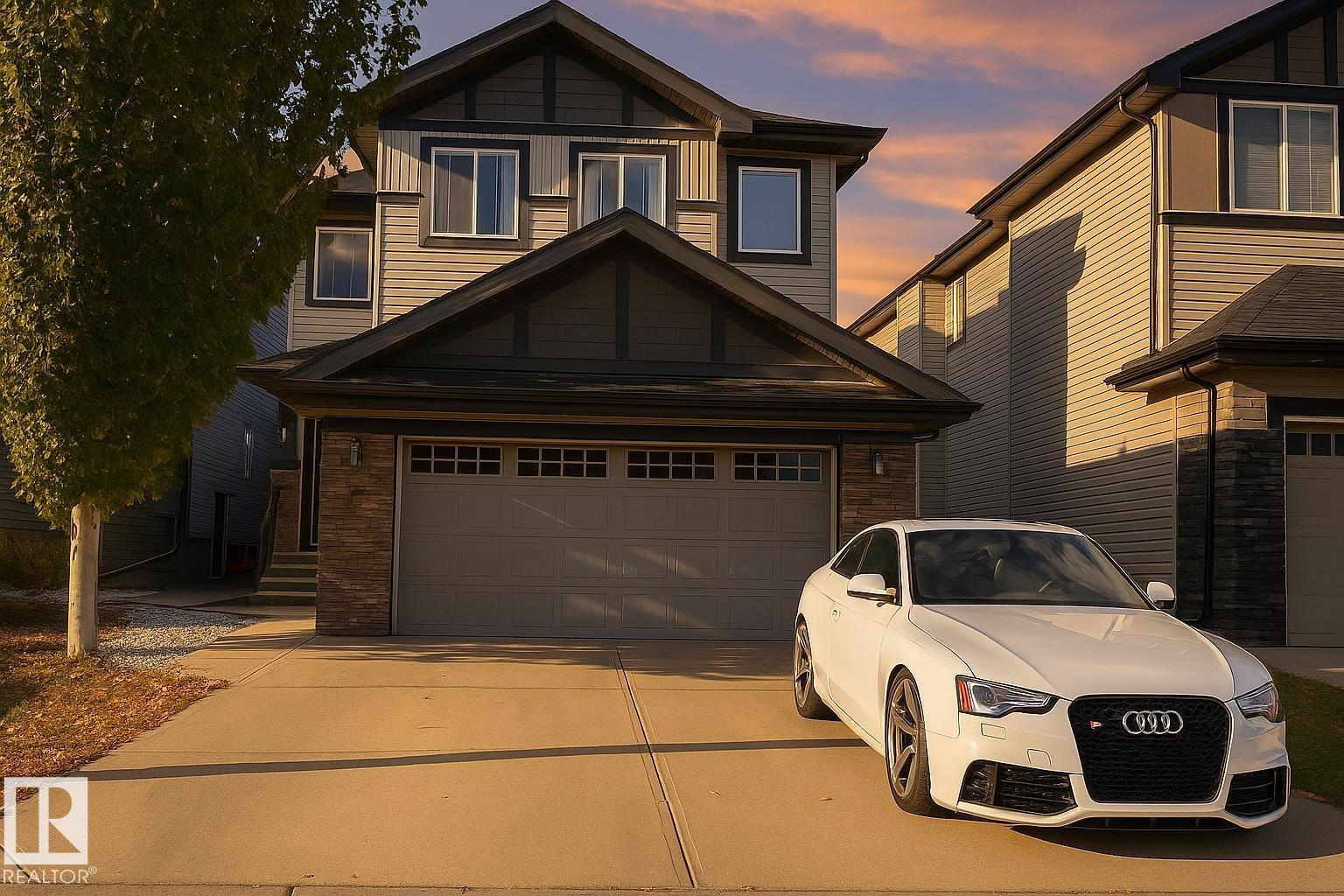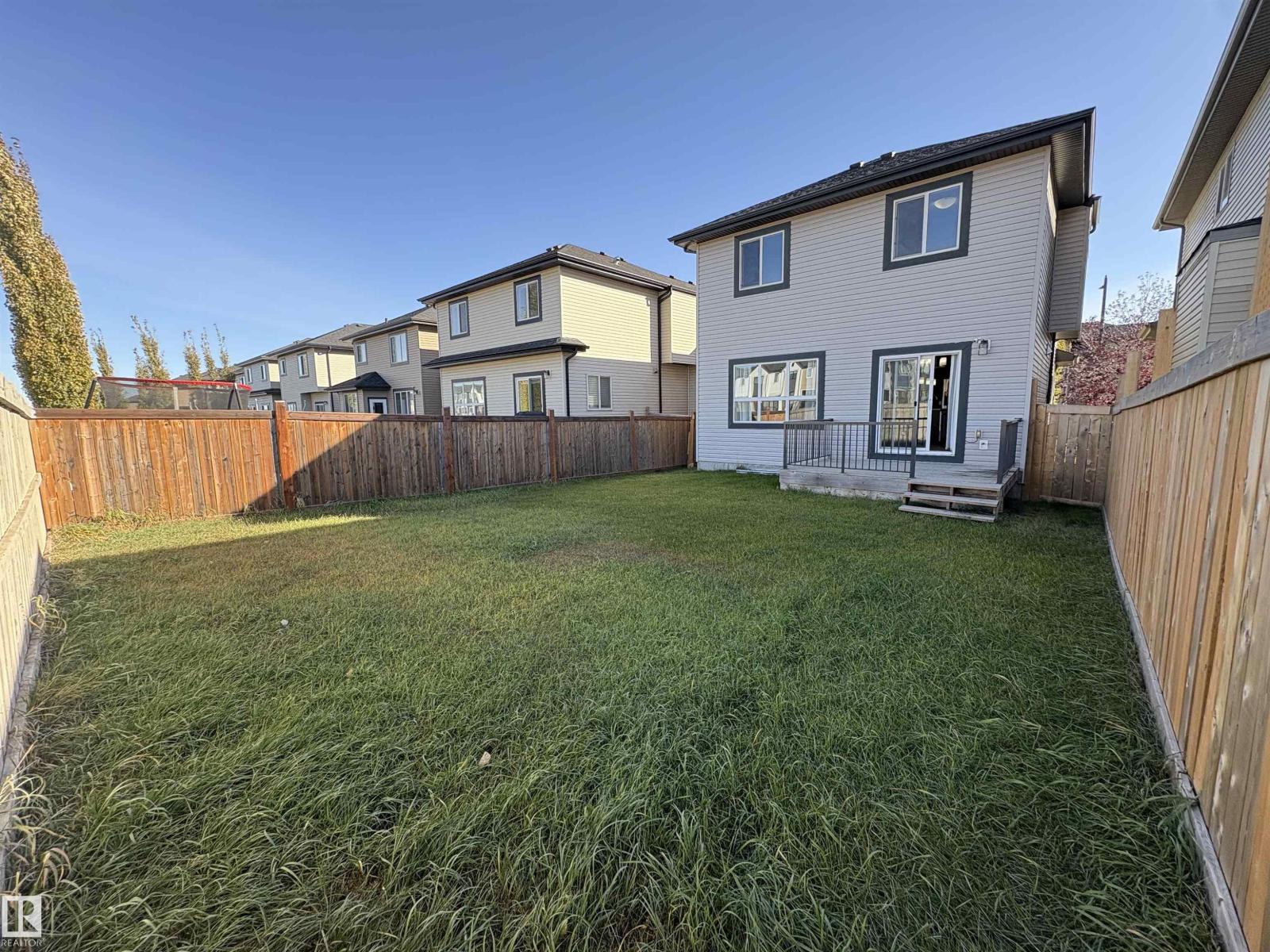5 Bedroom
4 Bathroom
1,837 ft2
Fireplace
Central Air Conditioning
Forced Air
$549,555
FULLY FINISHED | 5 BEDROOMS | 3.5 BATHROOMS | MAIN FLOOR BEDROOM | SIDE ENTRANCE | BACKING WALKING TRAIL. Welcome to Chappelle - One of Southwest Edmonton’s most sought-after family-friendly communities! This stunning single-family home offers incredible value w/over 2,300 sqft. of living space, including a fully finished basement w/side entrance. Enjoy an open-concept main floor featuring 9-ft ceilings, a bright family room w/a a cozy gas fireplace, & a modern kitchen w/granite countertops, s/s appliances, & a large island—perfect for gatherings. The main floor also includes a bedroom + powder room, ideal for guests or multi-generational families. Upstairs, discover a spacious bonus room, convenient laundry, & 3 bedrooms, including a primary suite w/walk-in closet & a private ensuite. The finished basement adds a 5th bedroom, full bathroom, & generous rec area w/large windows, offering great flexibility for family or rental potential. All this, + A/C, & a fully fenced yard backing onto a walking trail! (id:47041)
Property Details
|
MLS® Number
|
E4463181 |
|
Property Type
|
Single Family |
|
Neigbourhood
|
Chappelle Area |
|
Amenities Near By
|
Playground, Schools |
|
Features
|
See Remarks |
|
Structure
|
Deck |
Building
|
Bathroom Total
|
4 |
|
Bedrooms Total
|
5 |
|
Amenities
|
Ceiling - 9ft |
|
Appliances
|
Dishwasher, Dryer, Hood Fan, Refrigerator, Gas Stove(s), Washer |
|
Basement Development
|
Finished |
|
Basement Type
|
Full (finished) |
|
Constructed Date
|
2014 |
|
Construction Style Attachment
|
Detached |
|
Cooling Type
|
Central Air Conditioning |
|
Fireplace Fuel
|
Gas |
|
Fireplace Present
|
Yes |
|
Fireplace Type
|
Unknown |
|
Half Bath Total
|
1 |
|
Heating Type
|
Forced Air |
|
Stories Total
|
2 |
|
Size Interior
|
1,837 Ft2 |
|
Type
|
House |
Parking
Land
|
Acreage
|
No |
|
Land Amenities
|
Playground, Schools |
|
Size Irregular
|
386.66 |
|
Size Total
|
386.66 M2 |
|
Size Total Text
|
386.66 M2 |
Rooms
| Level |
Type |
Length |
Width |
Dimensions |
|
Basement |
Bedroom 5 |
|
|
Measurements not available |
|
Main Level |
Living Room |
|
|
Measurements not available |
|
Main Level |
Dining Room |
|
|
Measurements not available |
|
Main Level |
Kitchen |
|
|
Measurements not available |
|
Main Level |
Family Room |
|
|
Measurements not available |
|
Main Level |
Bedroom 4 |
|
|
Measurements not available |
|
Upper Level |
Primary Bedroom |
|
|
Measurements not available |
|
Upper Level |
Bedroom 2 |
|
|
Measurements not available |
|
Upper Level |
Bedroom 3 |
|
|
Measurements not available |
|
Upper Level |
Bonus Room |
|
|
Measurements not available |
https://www.realtor.ca/real-estate/29023969/3674-claxton-pl-sw-edmonton-chappelle-area



