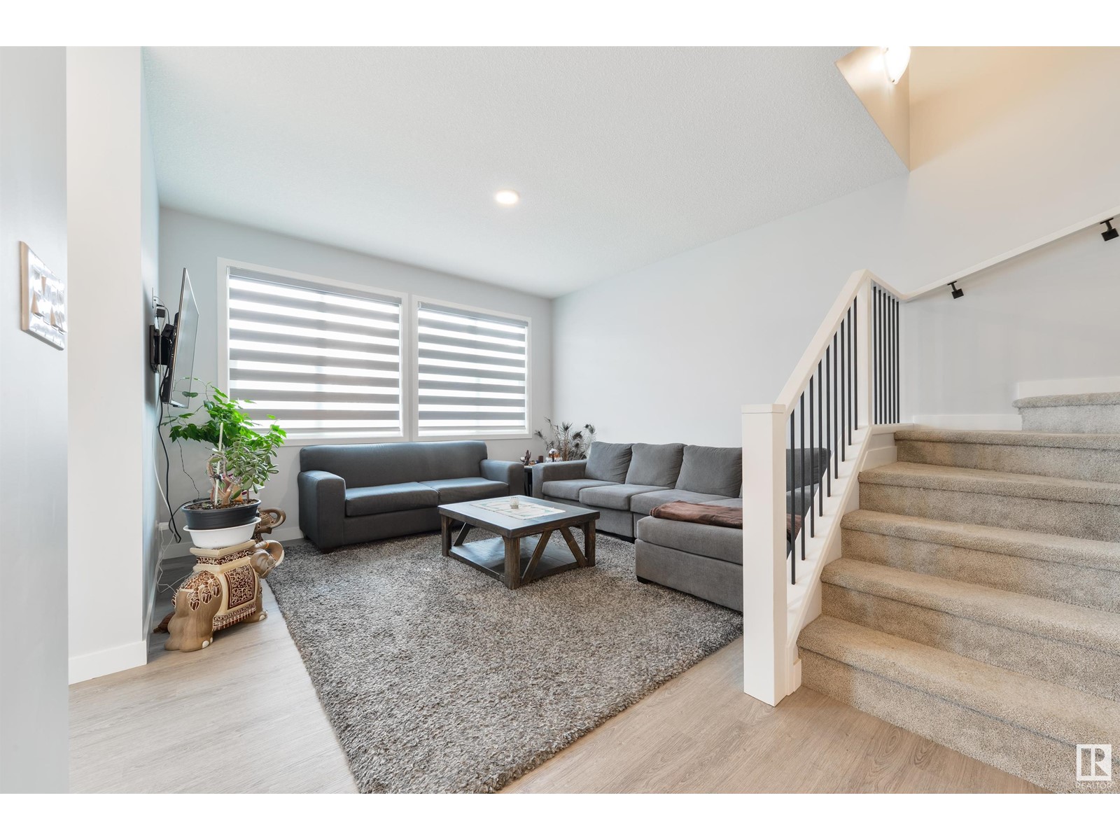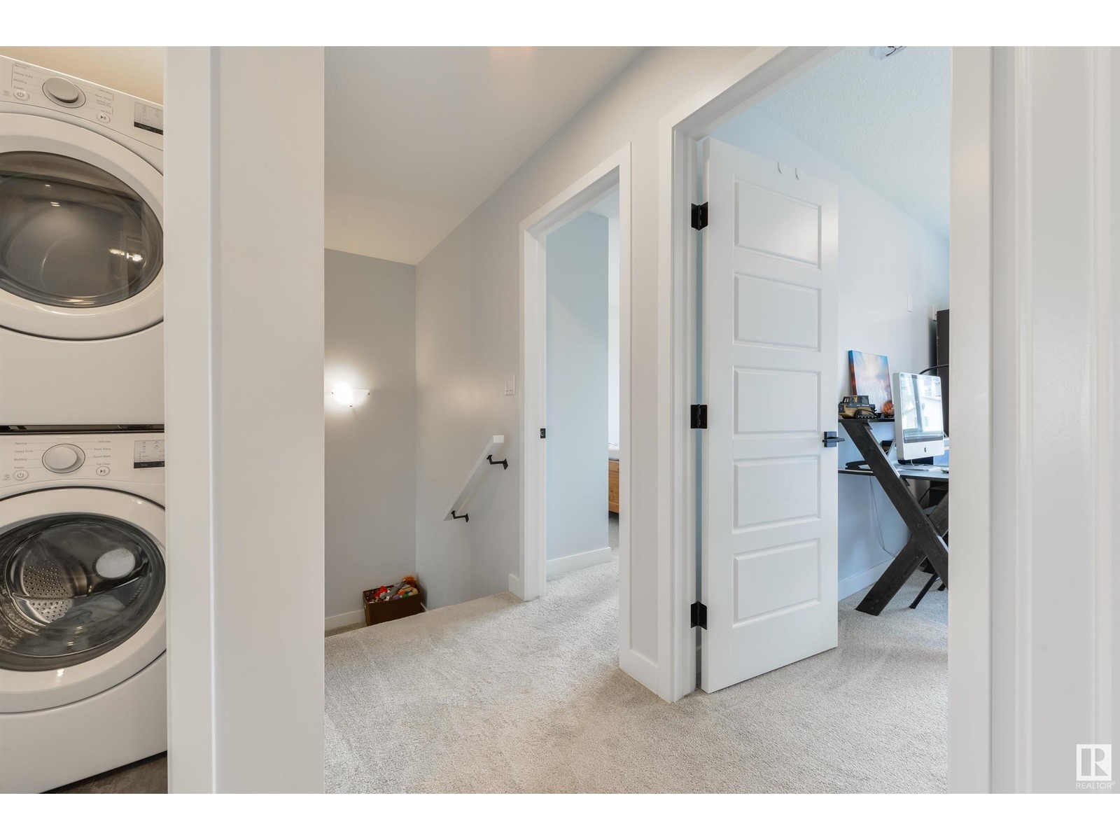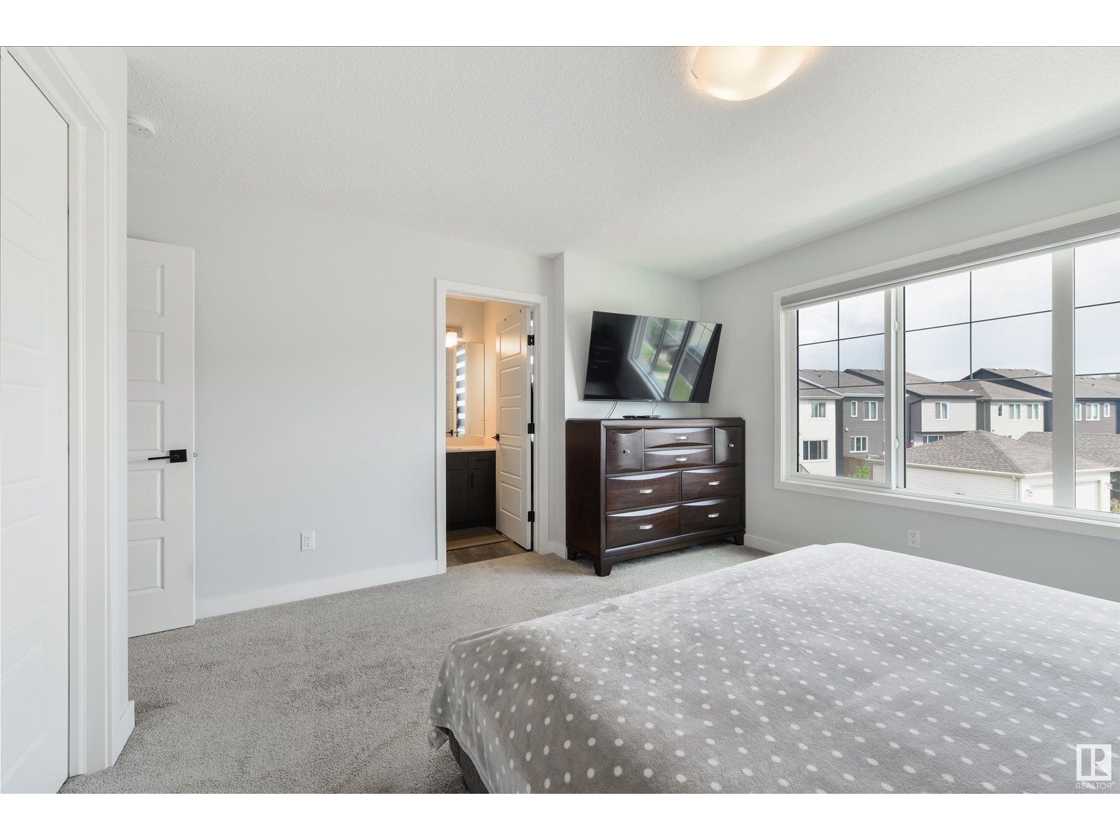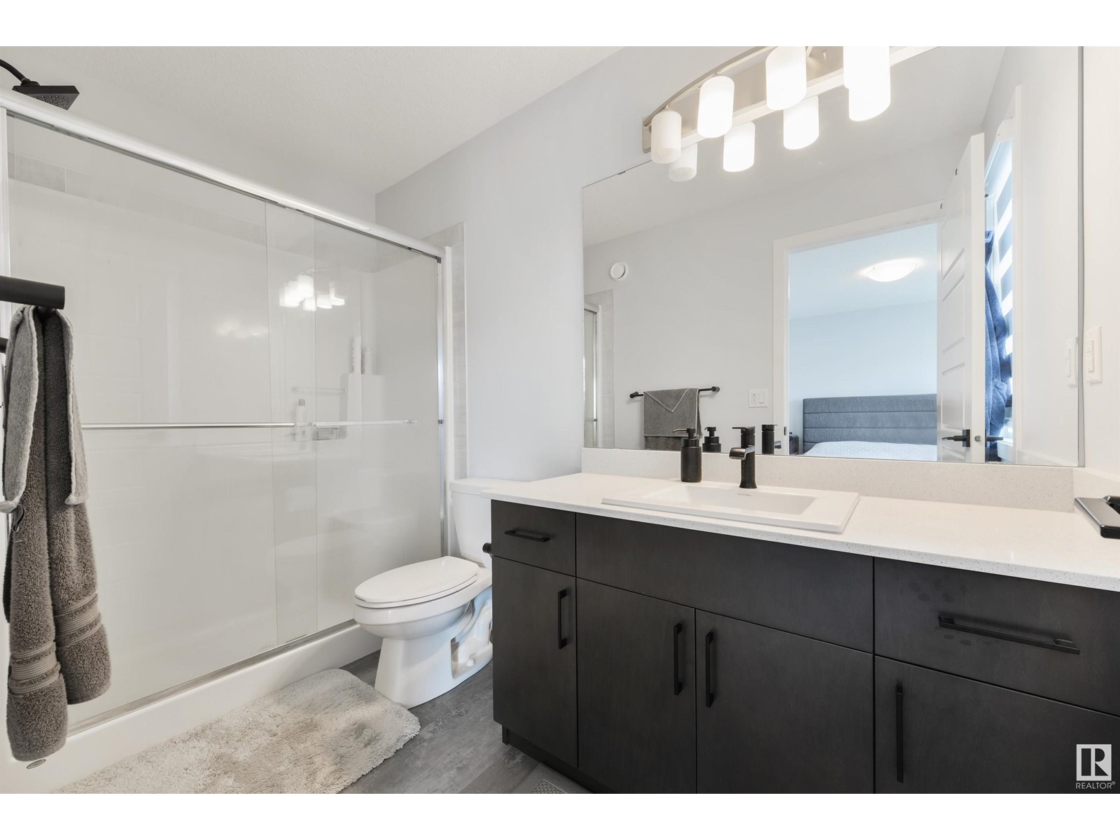4 Bedroom
4 Bathroom
1423.6348 sqft
Central Air Conditioning
Forced Air
$494,900
Better than new in Edgemont! This home has amazing upgrades and a DOG Wash. Fully Finished Basement, Side Entry, Landscaped, Double Detached Garage, AC & Modern window coverings. This 1424 SQ FT home is turnkey. The main floor offers an Open Floor Plan with spacious front living area and Rear Dining. The Kitchen is made for entertaining with large Island and breakfast bar, Quartz Countertops, Stainless Steel Appliances, GAS Stove and upgraded Hoodfan. The Upstairs offers a good sized Primary with separate Walk in Closet from the 3 PC Ensuite with 5 Ft Shower. There are two more spacious bedrooms with access to a 4 PC Bathroom. Laundry completes this level. The Basement has been finished with a Living Area, Potential for wet bar, bedroom and 3 PC Bathroom. Enjoy the West Faciing Yard. (id:47041)
Property Details
|
MLS® Number
|
E4405413 |
|
Property Type
|
Single Family |
|
Neigbourhood
|
Edgemont (Edmonton) |
|
Amenities Near By
|
Playground, Public Transit, Schools, Shopping |
Building
|
Bathroom Total
|
4 |
|
Bedrooms Total
|
4 |
|
Appliances
|
Dishwasher, Dryer, Hood Fan, Refrigerator, Gas Stove(s), Washer, Window Coverings |
|
Basement Development
|
Finished |
|
Basement Type
|
Full (finished) |
|
Constructed Date
|
2021 |
|
Construction Style Attachment
|
Detached |
|
Cooling Type
|
Central Air Conditioning |
|
Half Bath Total
|
1 |
|
Heating Type
|
Forced Air |
|
Stories Total
|
2 |
|
Size Interior
|
1423.6348 Sqft |
|
Type
|
House |
Parking
Land
|
Acreage
|
No |
|
Fence Type
|
Fence |
|
Land Amenities
|
Playground, Public Transit, Schools, Shopping |
|
Size Irregular
|
269.39 |
|
Size Total
|
269.39 M2 |
|
Size Total Text
|
269.39 M2 |
Rooms
| Level |
Type |
Length |
Width |
Dimensions |
|
Basement |
Family Room |
3.12 m |
4.27 m |
3.12 m x 4.27 m |
|
Basement |
Bedroom 4 |
3.49 m |
2.65 m |
3.49 m x 2.65 m |
|
Main Level |
Living Room |
3.94 m |
3.85 m |
3.94 m x 3.85 m |
|
Main Level |
Dining Room |
3.56 m |
2.43 m |
3.56 m x 2.43 m |
|
Main Level |
Kitchen |
3.87 m |
2.75 m |
3.87 m x 2.75 m |
|
Upper Level |
Primary Bedroom |
4.12 m |
3.84 m |
4.12 m x 3.84 m |
|
Upper Level |
Bedroom 2 |
3.32 m |
2.69 m |
3.32 m x 2.69 m |
|
Upper Level |
Bedroom 3 |
2.85 m |
2.96 m |
2.85 m x 2.96 m |
























































