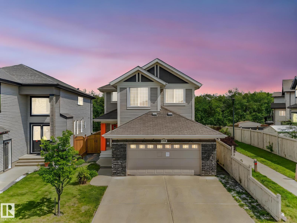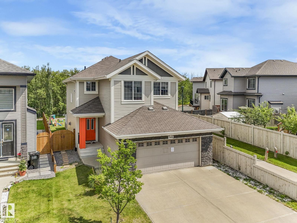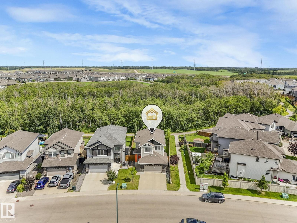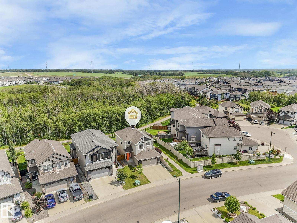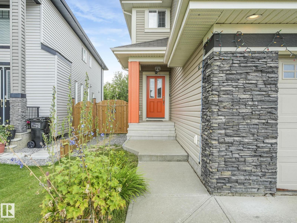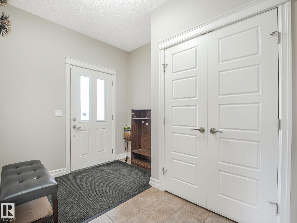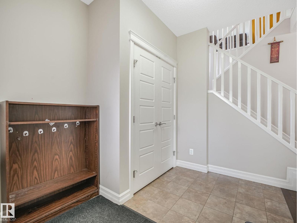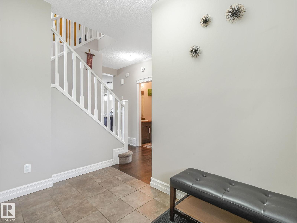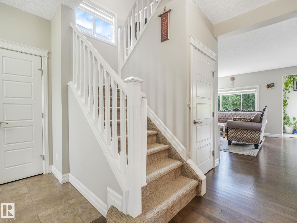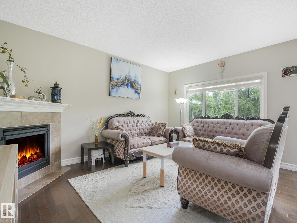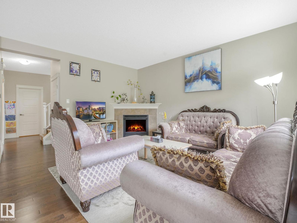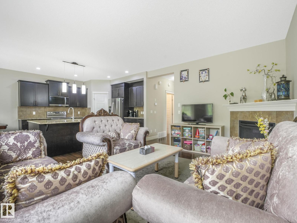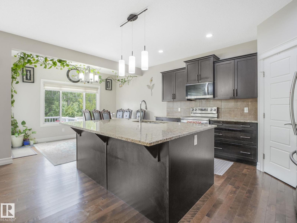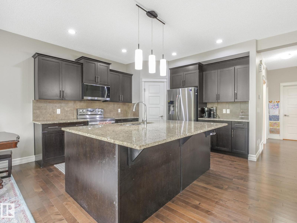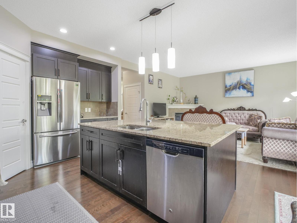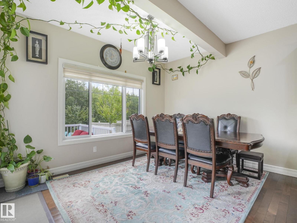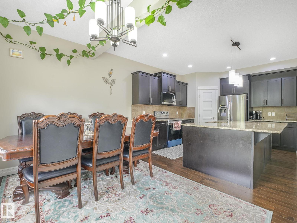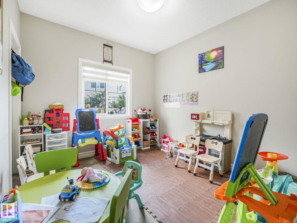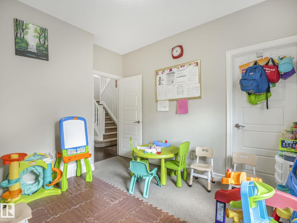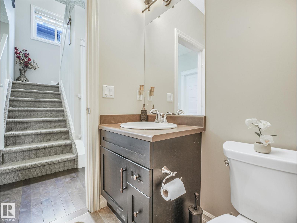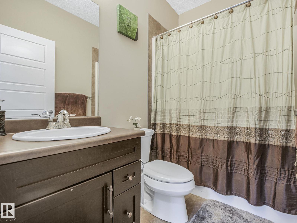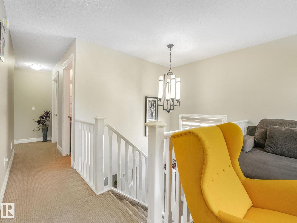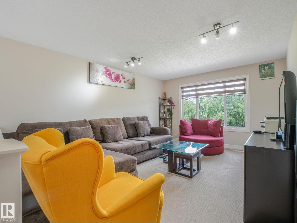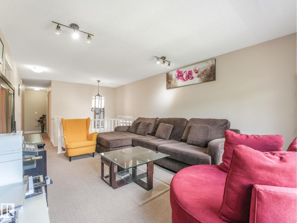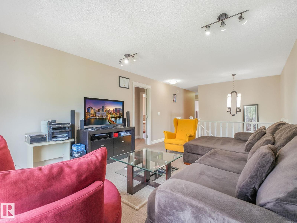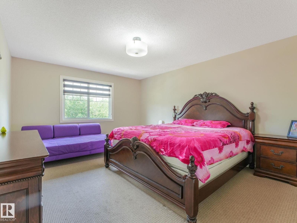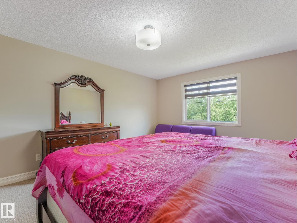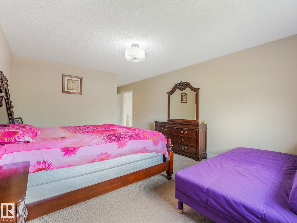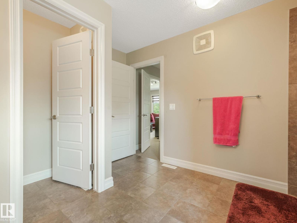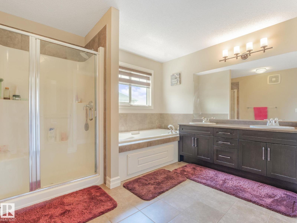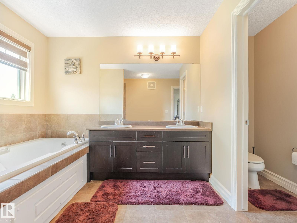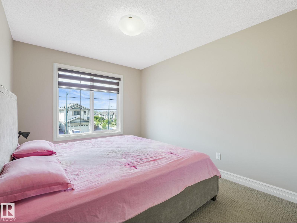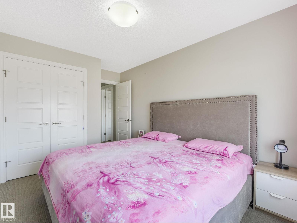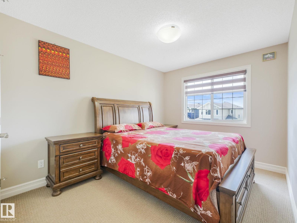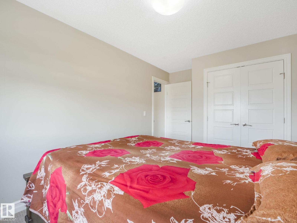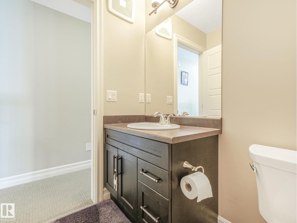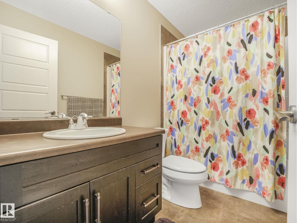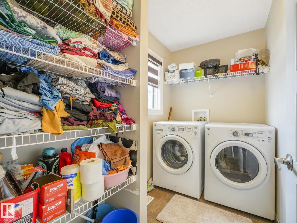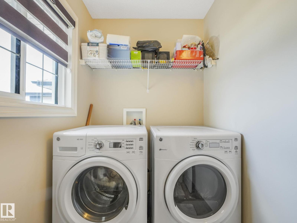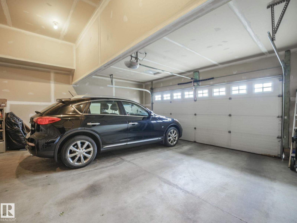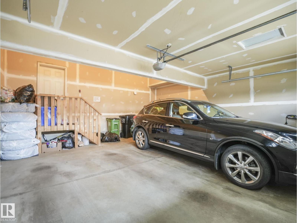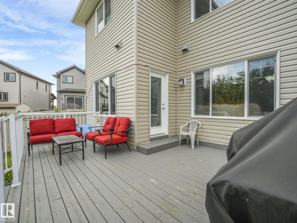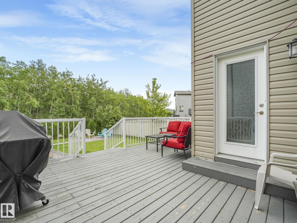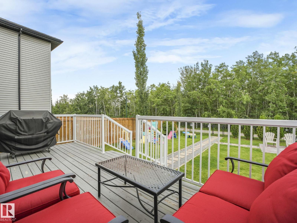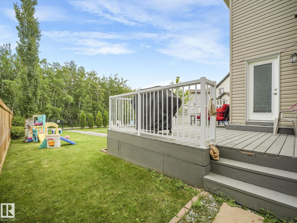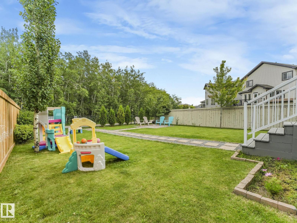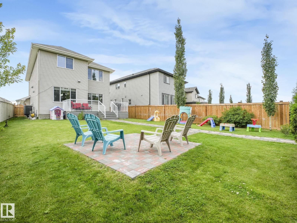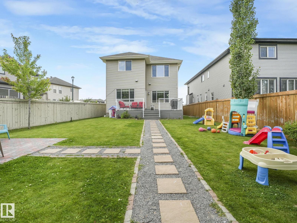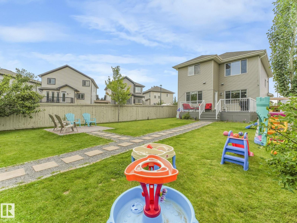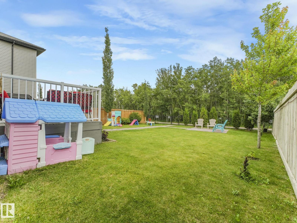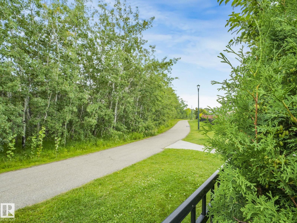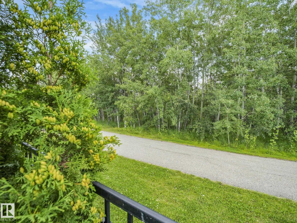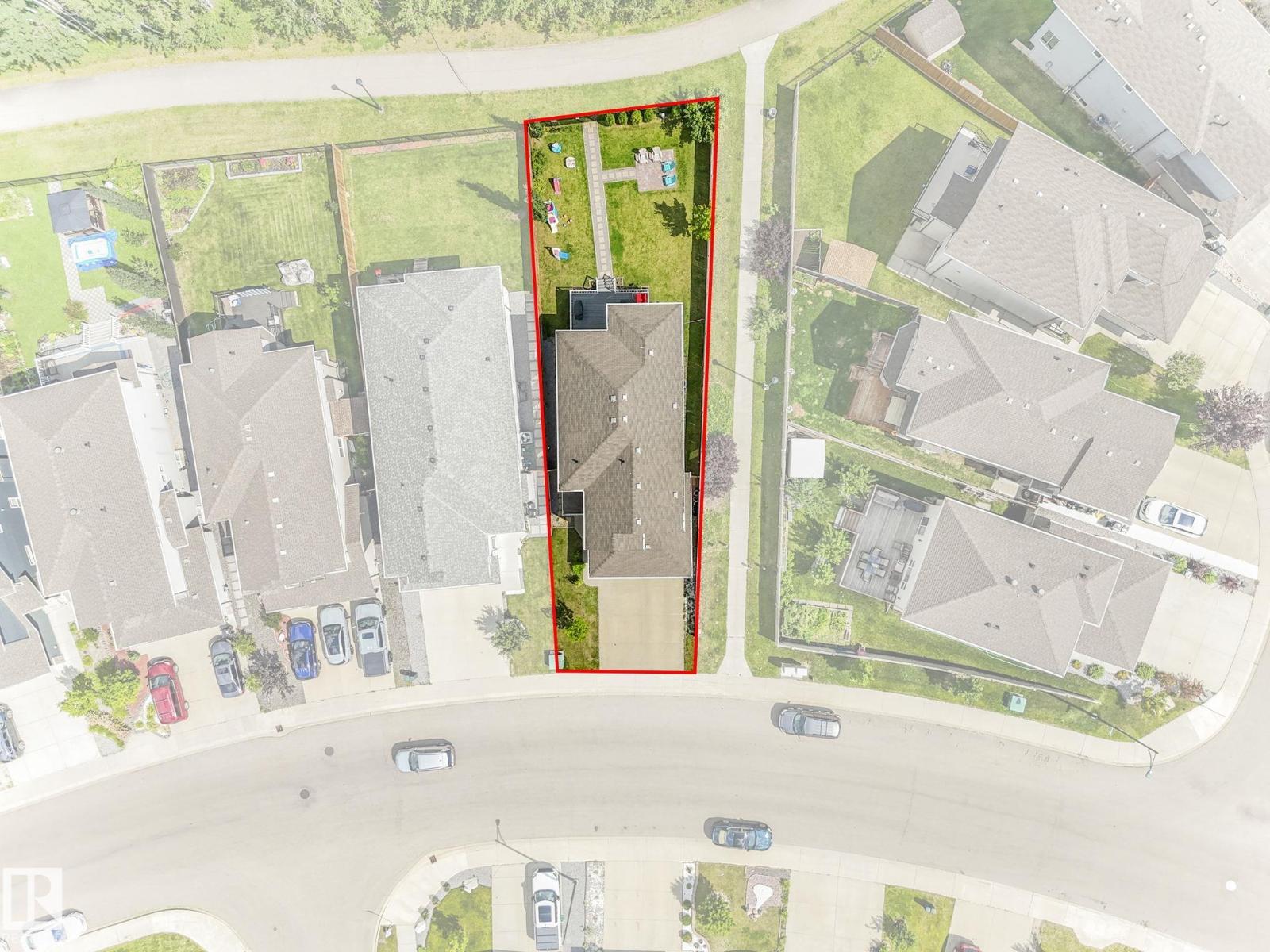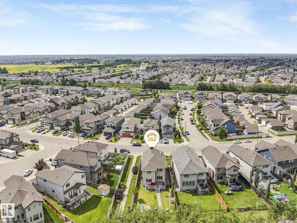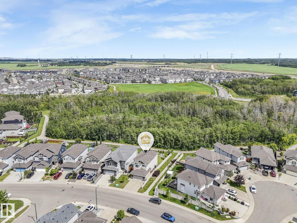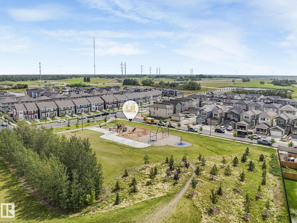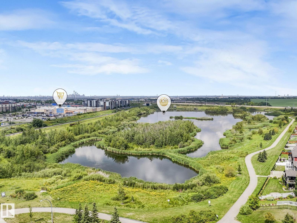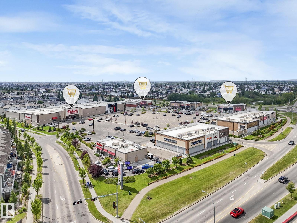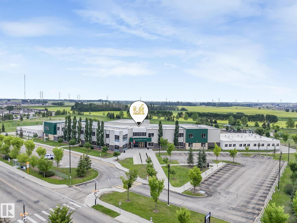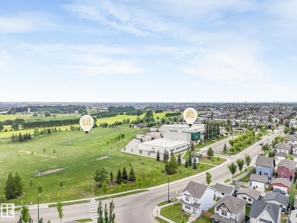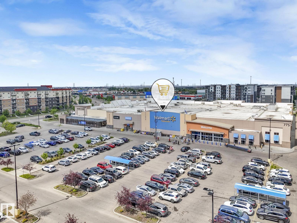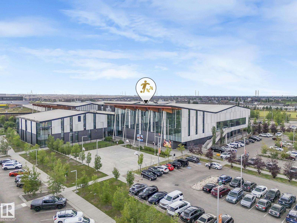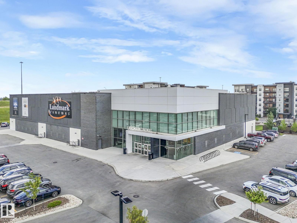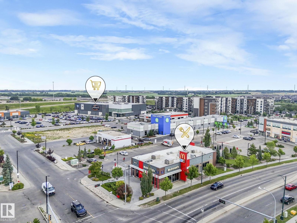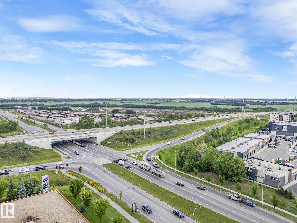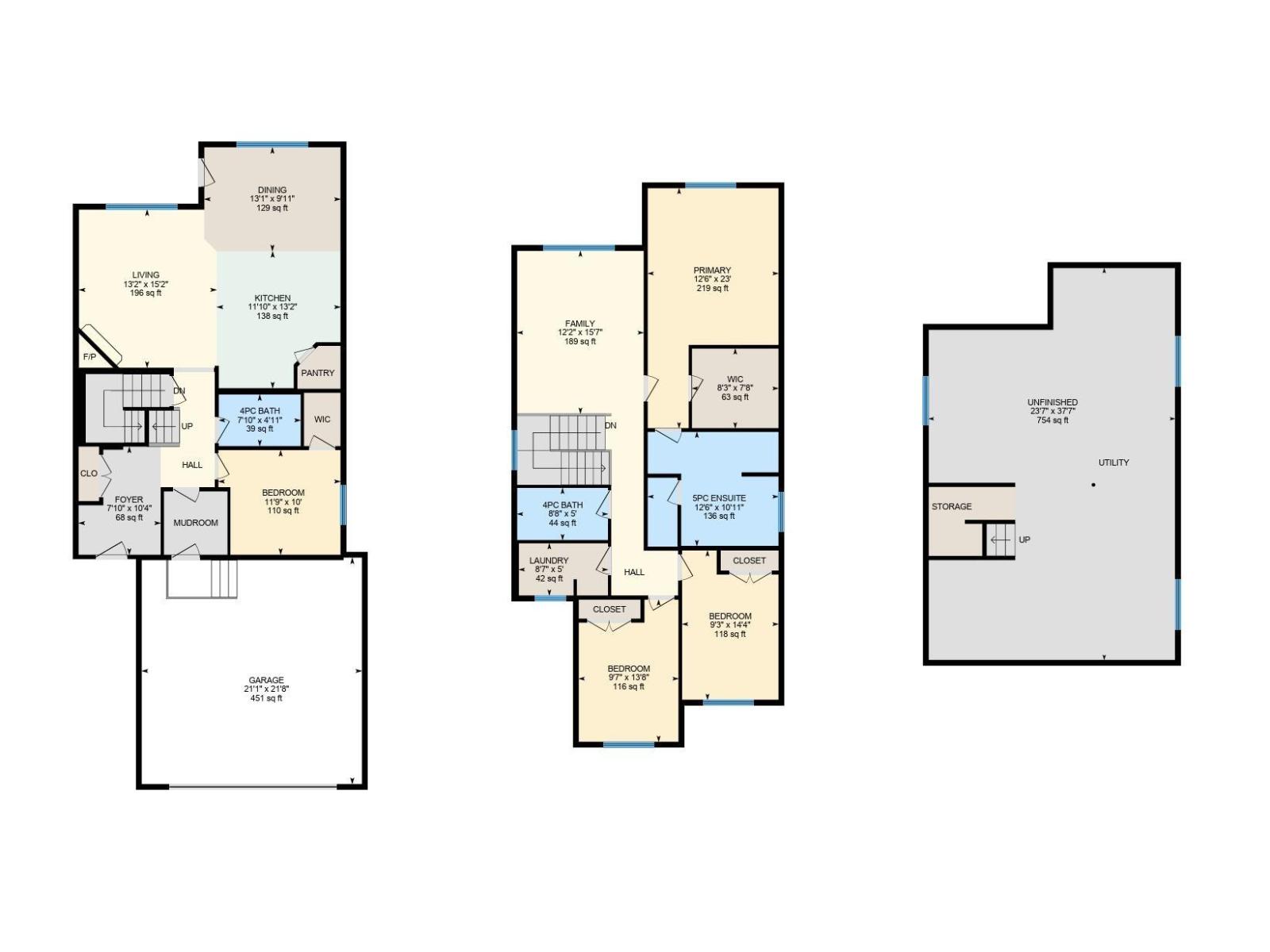4 Bedroom
3 Bathroom
2,220 ft2
Fireplace
Central Air Conditioning
Forced Air
$649,000
RARE FIND | 3 WINDOWS IN BASEMENT, potential for a 3 bedroom basement | Ravine Backing | Walkway Trail | Corner Lot | Massive Yard | Main Floor Bedroom + Bath | Backing onto a ravine, walking trail, and park space, this 2-storey property sits on a HUGE corner lot with a massive backyard—ideal for families looking for their forever home and for entertaining. The open-concept layout features a spacious kitchen with granite counters, SS appliances, and eat-in dining that flows into a cozy living room with a tile-surround gas fireplace. The main floor includes a bedroom + full 4pc bath, perfect for guests or multi-generational living. Upstairs offers a large bonus room, 4pc bath, and 3 bedrooms including a luxurious primary suite with a 5pc ensuite and massive walk-in closet. On demand water heater provides hot water instantly and only when you need it. AMAZING LOCATION! steps to trails, plaza with LANDMARK CINEMA, WALMART, CHALO FRESHCO, SCHOOLS & MEADOWS REC CENTRE NEARBY! (id:47041)
Open House
This property has open houses!
Starts at:
12:00 pm
Ends at:
3:00 pm
Property Details
|
MLS® Number
|
E4459514 |
|
Property Type
|
Single Family |
|
Neigbourhood
|
Maple Crest |
|
Amenities Near By
|
Airport, Park, Playground, Public Transit, Schools, Shopping |
|
Features
|
Corner Site, Park/reserve, Environmental Reserve |
|
Structure
|
Deck |
Building
|
Bathroom Total
|
3 |
|
Bedrooms Total
|
4 |
|
Appliances
|
Dishwasher, Dryer, Garage Door Opener, Microwave Range Hood Combo, Refrigerator, Stove, Washer |
|
Basement Development
|
Unfinished |
|
Basement Type
|
Full (unfinished) |
|
Constructed Date
|
2014 |
|
Construction Style Attachment
|
Detached |
|
Cooling Type
|
Central Air Conditioning |
|
Fireplace Fuel
|
Gas |
|
Fireplace Present
|
Yes |
|
Fireplace Type
|
Corner |
|
Heating Type
|
Forced Air |
|
Stories Total
|
2 |
|
Size Interior
|
2,220 Ft2 |
|
Type
|
House |
Parking
Land
|
Acreage
|
No |
|
Fence Type
|
Fence |
|
Land Amenities
|
Airport, Park, Playground, Public Transit, Schools, Shopping |
Rooms
| Level |
Type |
Length |
Width |
Dimensions |
|
Main Level |
Living Room |
|
|
15'2" x 13'2" |
|
Main Level |
Dining Room |
|
|
9'11" x 13'1" |
|
Main Level |
Kitchen |
|
|
13'2" x 11'1" |
|
Main Level |
Bedroom 4 |
|
|
10' x 11'9" |
|
Upper Level |
Primary Bedroom |
|
|
23' x 12'6" |
|
Upper Level |
Bedroom 2 |
|
|
14'4" x 9'3" |
|
Upper Level |
Bedroom 3 |
|
|
13'8" x 9'7" |
|
Upper Level |
Bonus Room |
|
|
15'7" x 12'2" |
https://www.realtor.ca/real-estate/28914359/3683-8-st-nw-edmonton-maple-crest
