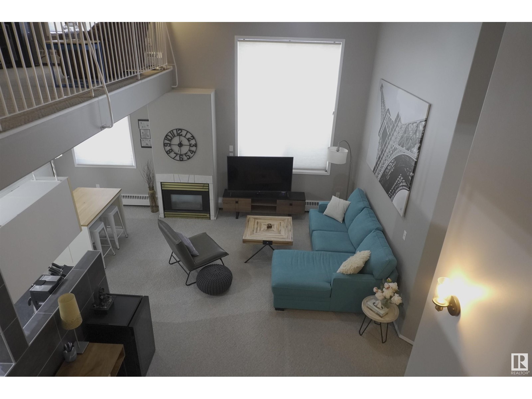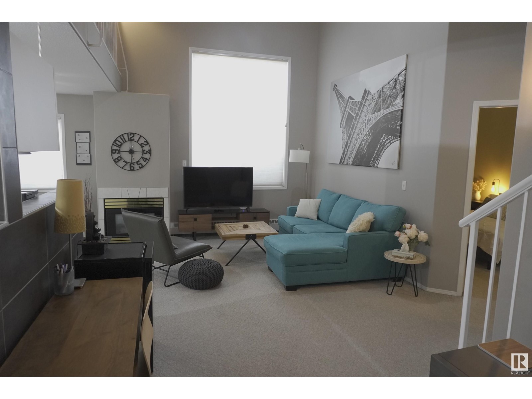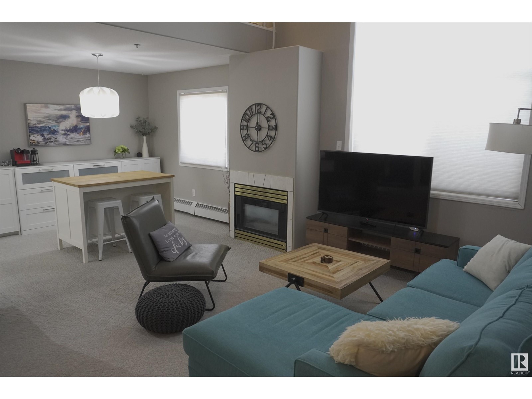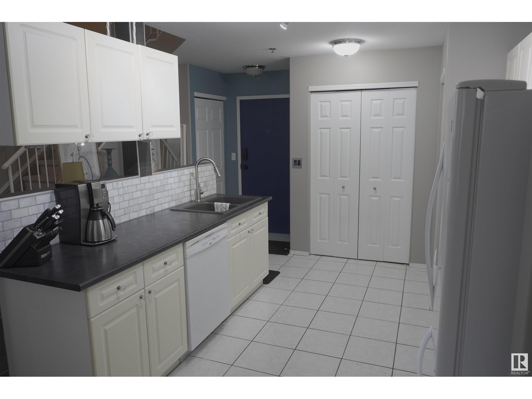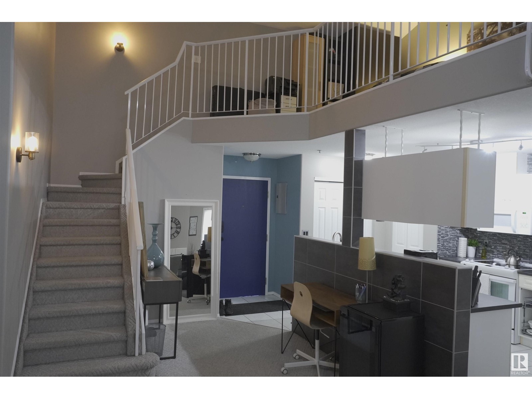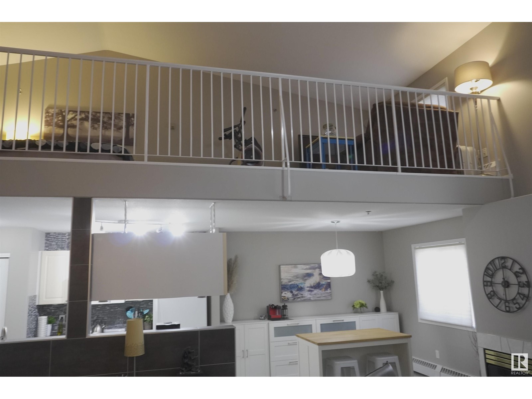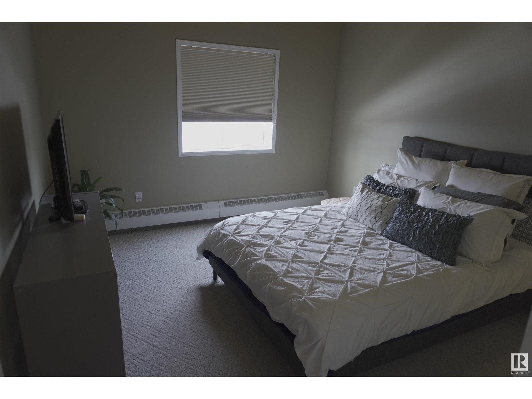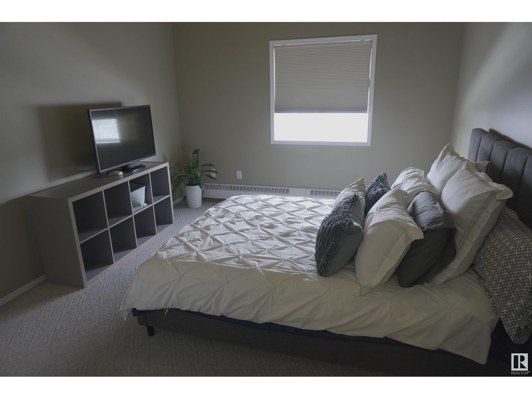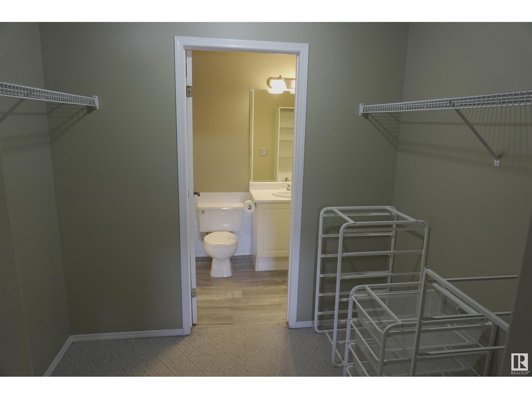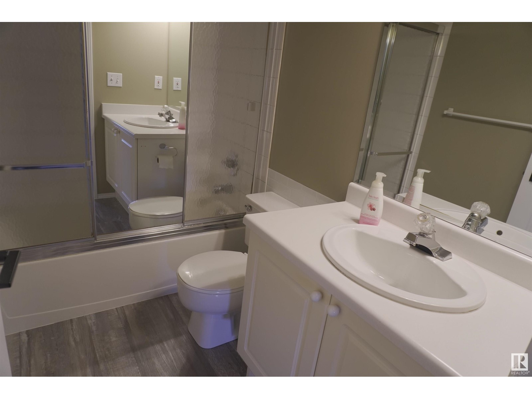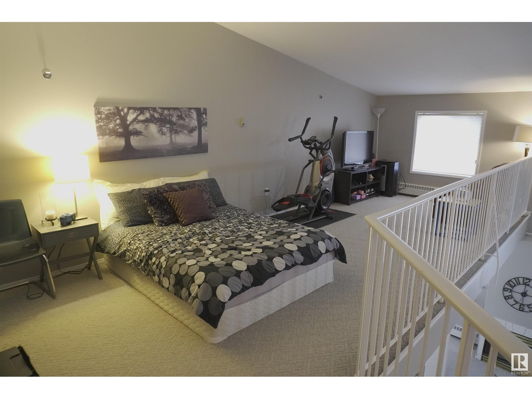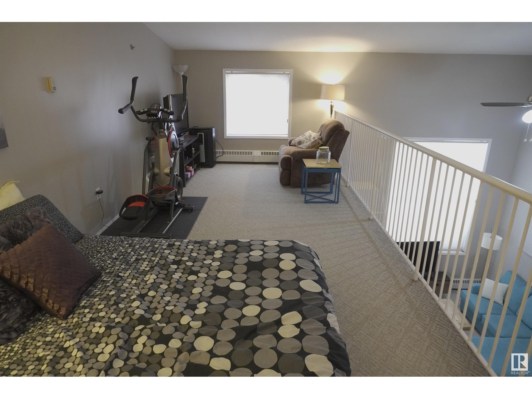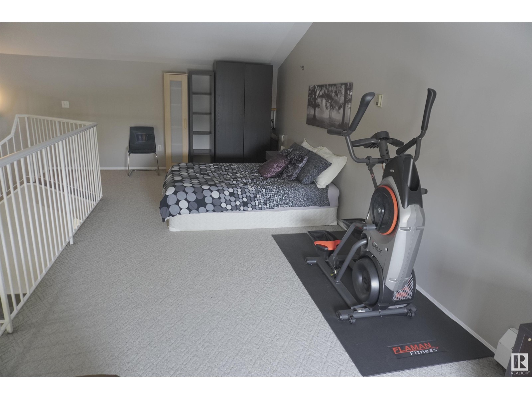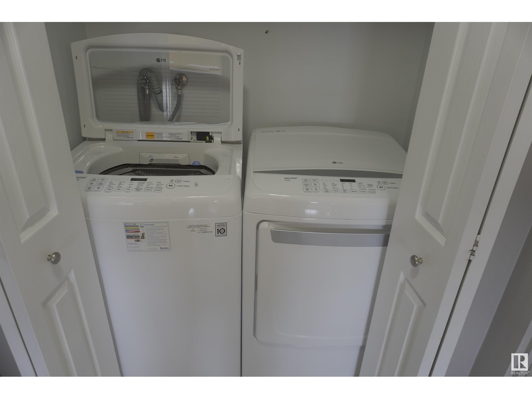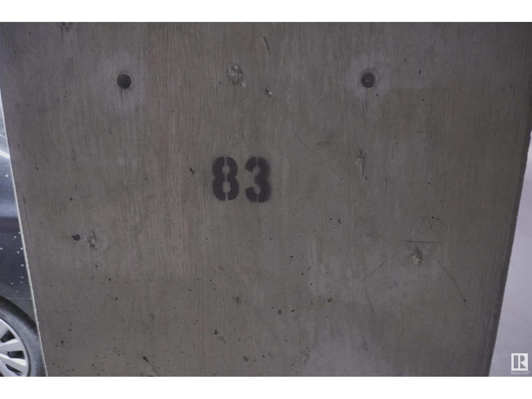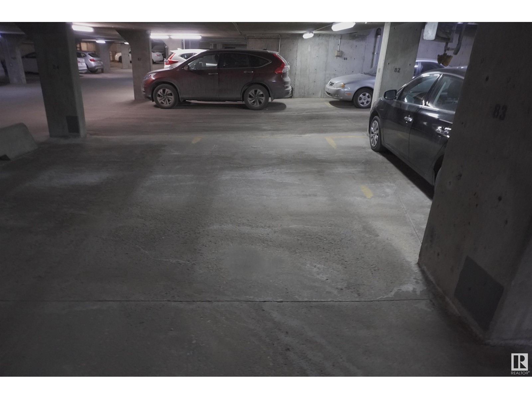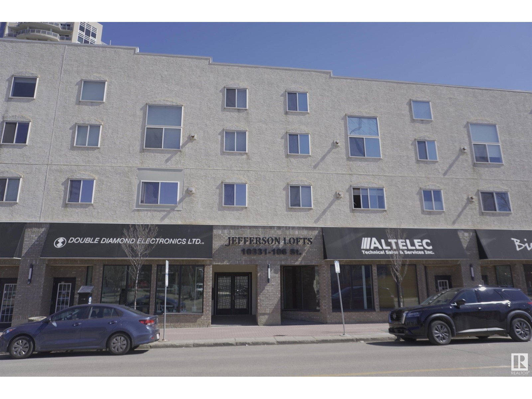#37 10331 106 St Nw Edmonton, Alberta T5J 1H8
$205,000Maintenance, Exterior Maintenance, Heat, Insurance, Property Management, Other, See Remarks, Water
$566.10 Monthly
Maintenance, Exterior Maintenance, Heat, Insurance, Property Management, Other, See Remarks, Water
$566.10 MonthlyWelcome to this top floor Jefferson Lofts condo. A bright open loft with 17 ft ceilings. The living room features a natural gas fireplace, dining area offers extra built in shelving, and spacious open kitchen. Master bedroom has a massive walk thru closet and 4 piece ensuite. The loft area can be used as a second bedroom or versatile work/bonus space. You also have a second bathroom and in-suite laundry. One underground titled parking stall. Walking distance to Macewan, Rogers Arena and Ice District. You have to check this one out. (id:47041)
Property Details
| MLS® Number | E4429451 |
| Property Type | Single Family |
| Neigbourhood | Downtown (Edmonton) |
| Amenities Near By | Public Transit, Schools, Shopping |
| Parking Space Total | 1 |
| View Type | City View |
Building
| Bathroom Total | 2 |
| Bedrooms Total | 1 |
| Appliances | Dishwasher, Dryer, Microwave Range Hood Combo, Refrigerator, Stove, Washer, Window Coverings, See Remarks |
| Architectural Style | Loft |
| Basement Type | None |
| Constructed Date | 1993 |
| Heating Type | Hot Water Radiator Heat |
| Size Interior | 1,141 Ft2 |
| Type | Apartment |
Parking
| Heated Garage | |
| Stall | |
| Underground |
Land
| Acreage | No |
| Land Amenities | Public Transit, Schools, Shopping |
| Size Irregular | 51.51 |
| Size Total | 51.51 M2 |
| Size Total Text | 51.51 M2 |
Rooms
| Level | Type | Length | Width | Dimensions |
|---|---|---|---|---|
| Main Level | Living Room | Measurements not available | ||
| Main Level | Dining Room | Measurements not available | ||
| Main Level | Kitchen | Measurements not available | ||
| Main Level | Primary Bedroom | 4.11 m | 3.35 m | 4.11 m x 3.35 m |
| Upper Level | Loft | 7.16 m | 2.81 m | 7.16 m x 2.81 m |
https://www.realtor.ca/real-estate/28129077/37-10331-106-st-nw-edmonton-downtown-edmonton
