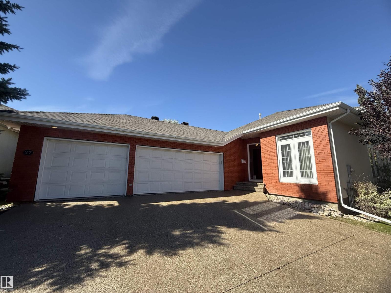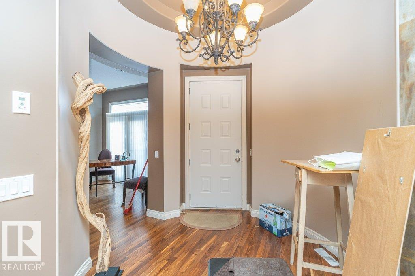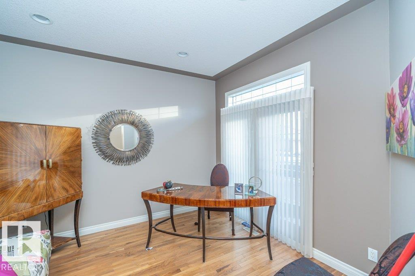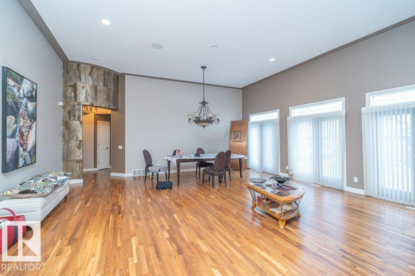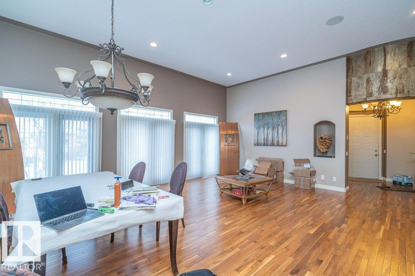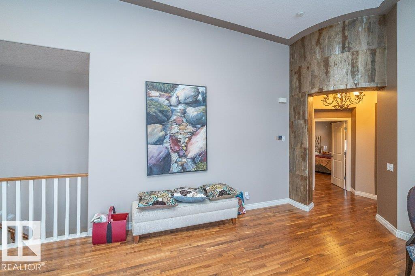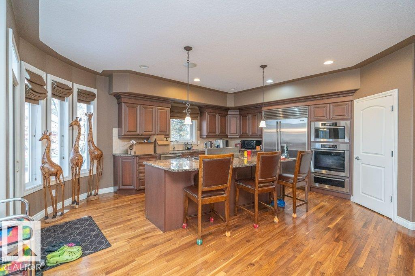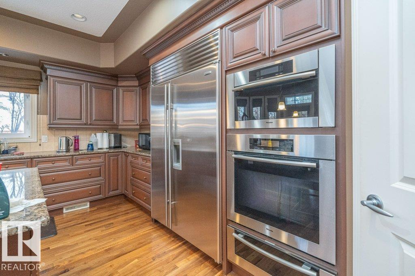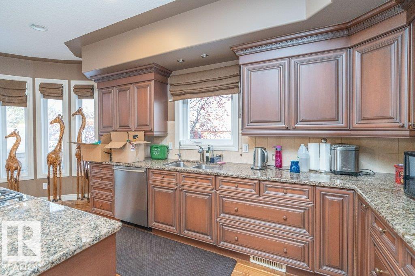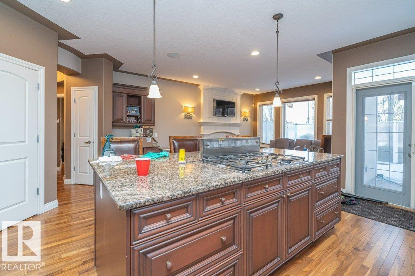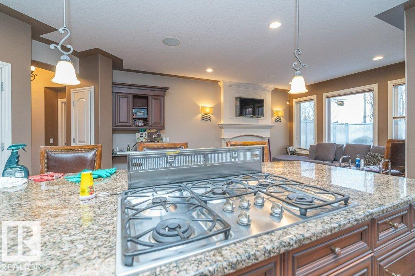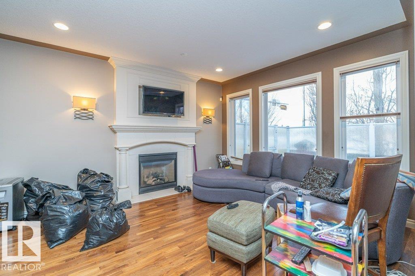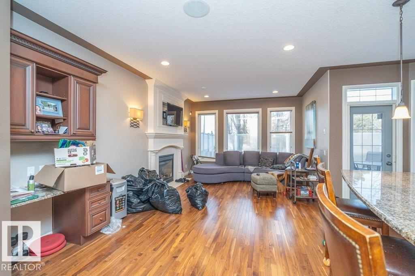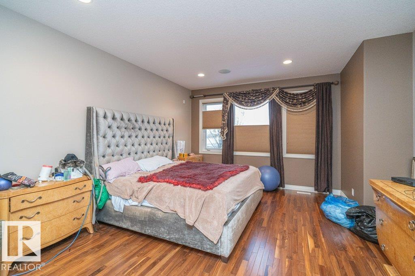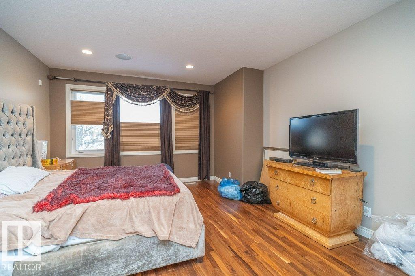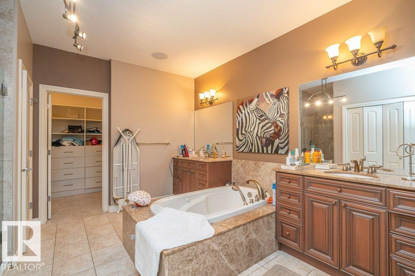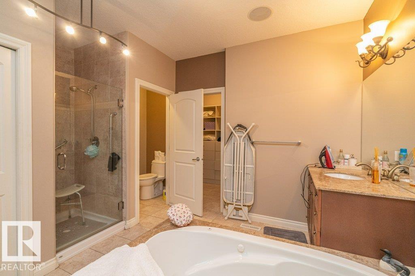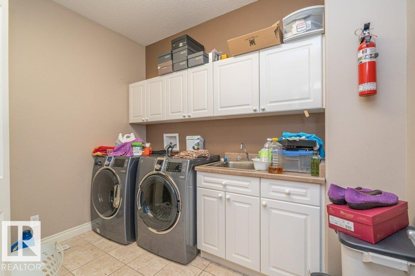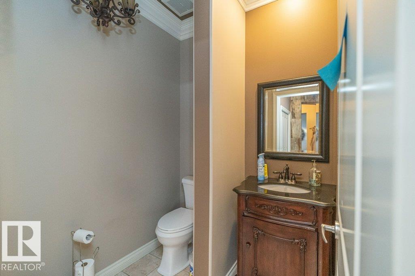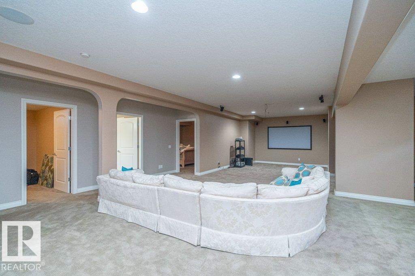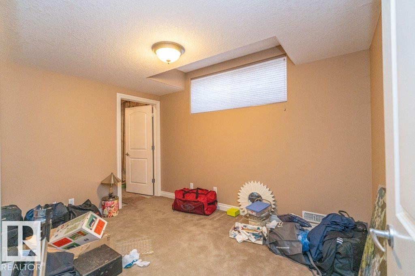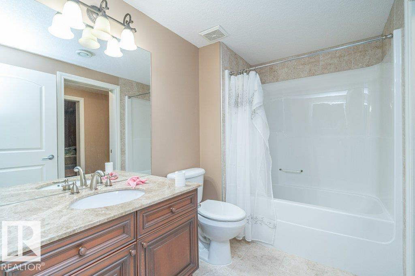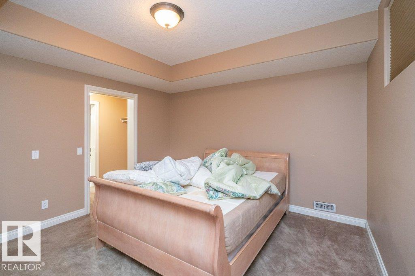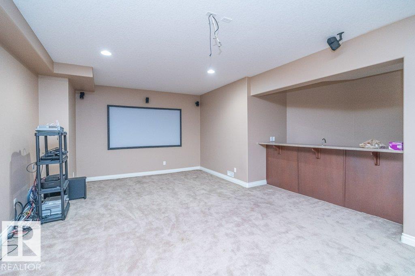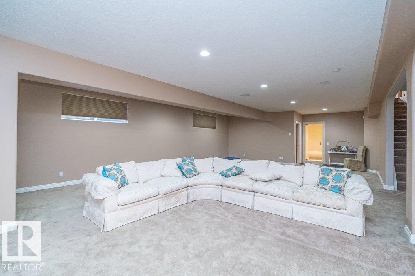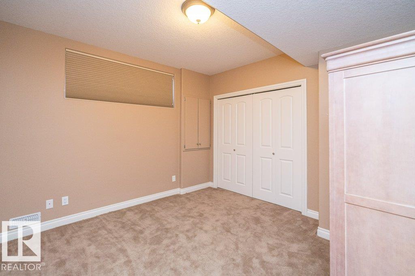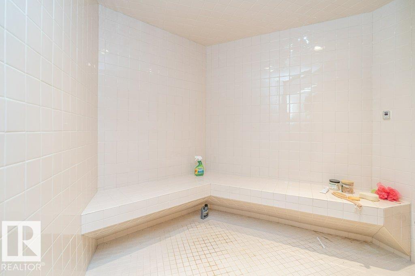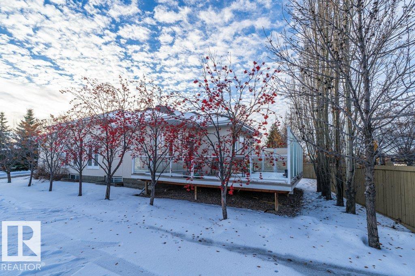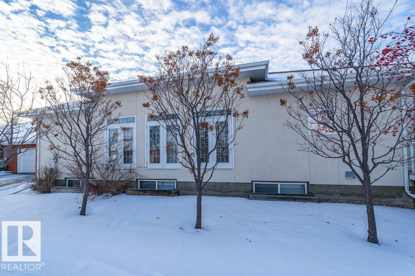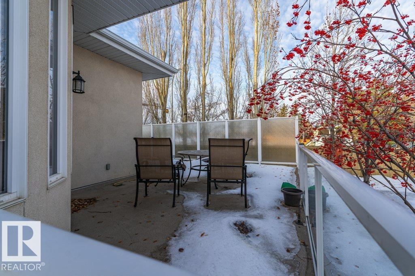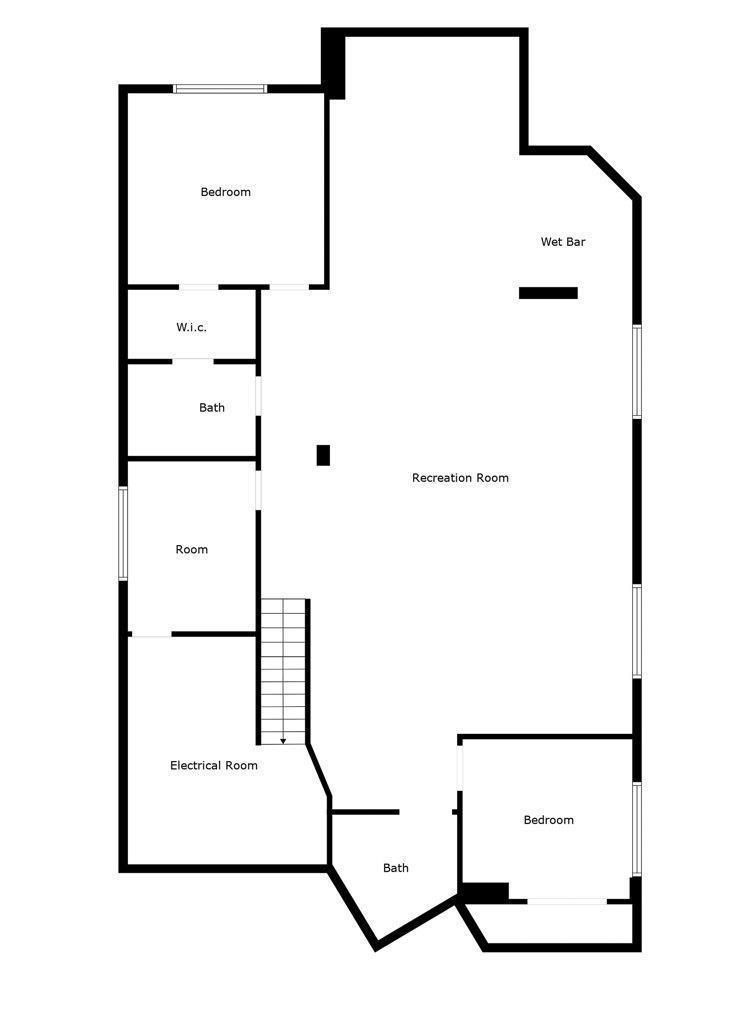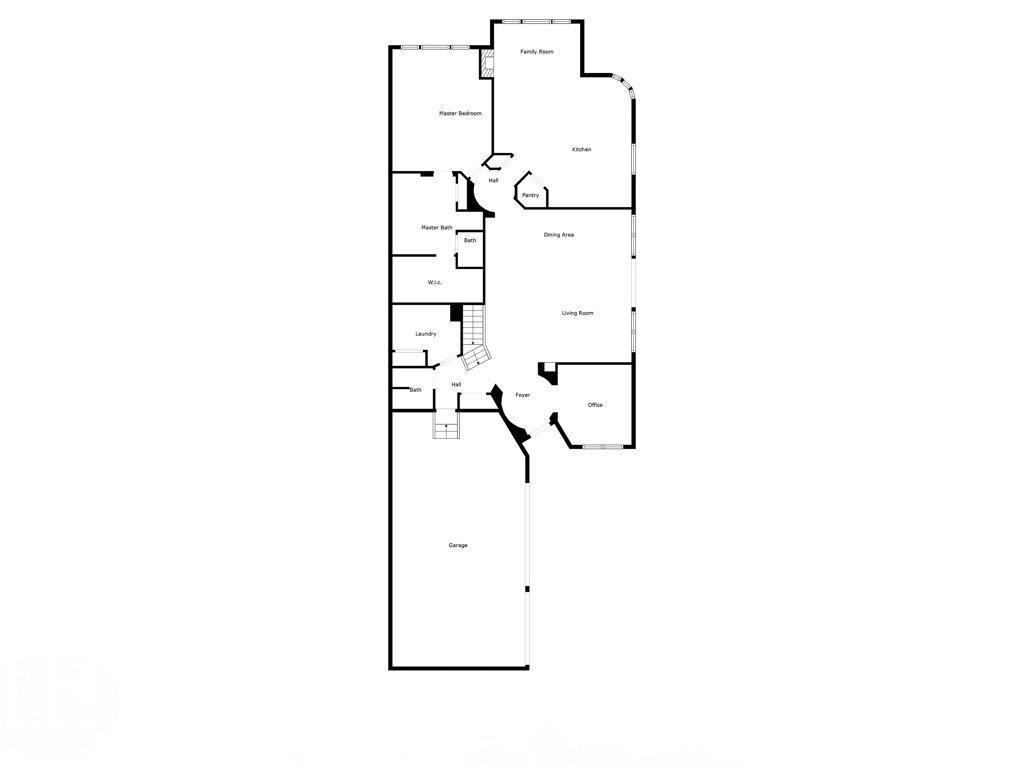#37 1225 Wanyandi Rd Nw Edmonton, Alberta T6M 2W7
$675,000Maintenance, Insurance, Landscaping, Property Management, Other, See Remarks
$702.33 Monthly
Maintenance, Insurance, Landscaping, Property Management, Other, See Remarks
$702.33 MonthlyWelcome to Eagle Point at Country Club in Oleskiw, Enjoy a low-maintenance lifestyle with modern amenities in this adult-oriented gate community. This stunning bungalow features 11.5 ft soaring ceilings, a bright open-concept floor plan, and an abundance of natural light through large windows. Offering 2,087 sq. ft. on the main floor, this home includes 3 bedrooms plus a den, 2.5 bathrooms, and convenient main-floor laundry. The gourmet kitchen boasts maple cabinetry, stainless steel appliances, ample counter space, and a walk-in pantry. The dining area flows into a spacious living room with a gas fireplace, while the primary suite offers a 5-piece ensuite with a Jacuzzi and walk-in closet. The fully finished basement showcases high ceilings, a wet bar, a large recreation room, two additional bedrooms, a 3-piece bath, and a sauna for relaxation. Additional highlights include a triple heated garage, air conditioning, central vacuum system, and a water softener. Property Sold As-Is. (id:47041)
Property Details
| MLS® Number | E4461422 |
| Property Type | Single Family |
| Neigbourhood | Oleskiw |
| Features | See Remarks, Wet Bar |
| Parking Space Total | 6 |
| Structure | Deck |
Building
| Bathroom Total | 3 |
| Bedrooms Total | 3 |
| Appliances | See Remarks |
| Architectural Style | Bungalow |
| Basement Development | Finished |
| Basement Type | Full (finished) |
| Constructed Date | 2005 |
| Fireplace Fuel | Gas |
| Fireplace Present | Yes |
| Fireplace Type | Unknown |
| Half Bath Total | 1 |
| Heating Type | Forced Air |
| Stories Total | 1 |
| Size Interior | 2,087 Ft2 |
| Type | House |
Parking
| Attached Garage |
Land
| Acreage | No |
Rooms
| Level | Type | Length | Width | Dimensions |
|---|---|---|---|---|
| Lower Level | Bedroom 2 | 4.02 m | 3.9 m | 4.02 m x 3.9 m |
| Lower Level | Bedroom 3 | 3.48 m | 3.27 m | 3.48 m x 3.27 m |
| Lower Level | Recreation Room | 7.58 m | 15.87 m | 7.58 m x 15.87 m |
| Main Level | Living Room | 6.58 m | 4.73 m | 6.58 m x 4.73 m |
| Main Level | Dining Room | 6.58 m | 2.15 m | 6.58 m x 2.15 m |
| Main Level | Kitchen | 6.19 m | 5.85 m | 6.19 m x 5.85 m |
| Main Level | Family Room | 3.89 m | 2.4 m | 3.89 m x 2.4 m |
| Main Level | Den | 3.4 m | 3.61 m | 3.4 m x 3.61 m |
| Main Level | Primary Bedroom | 4.47 m | 5.8 m | 4.47 m x 5.8 m |
https://www.realtor.ca/real-estate/28970258/37-1225-wanyandi-rd-nw-edmonton-oleskiw
