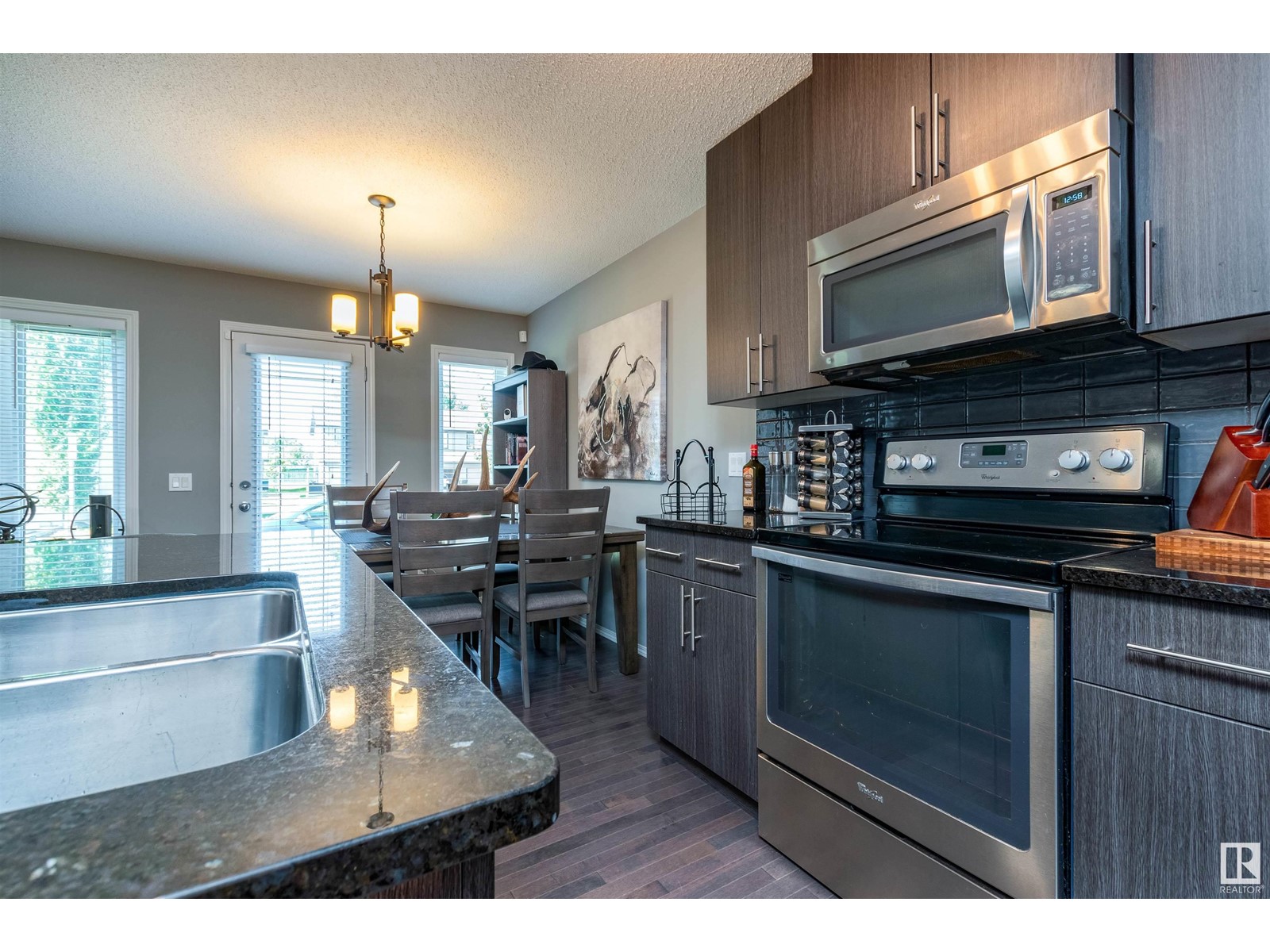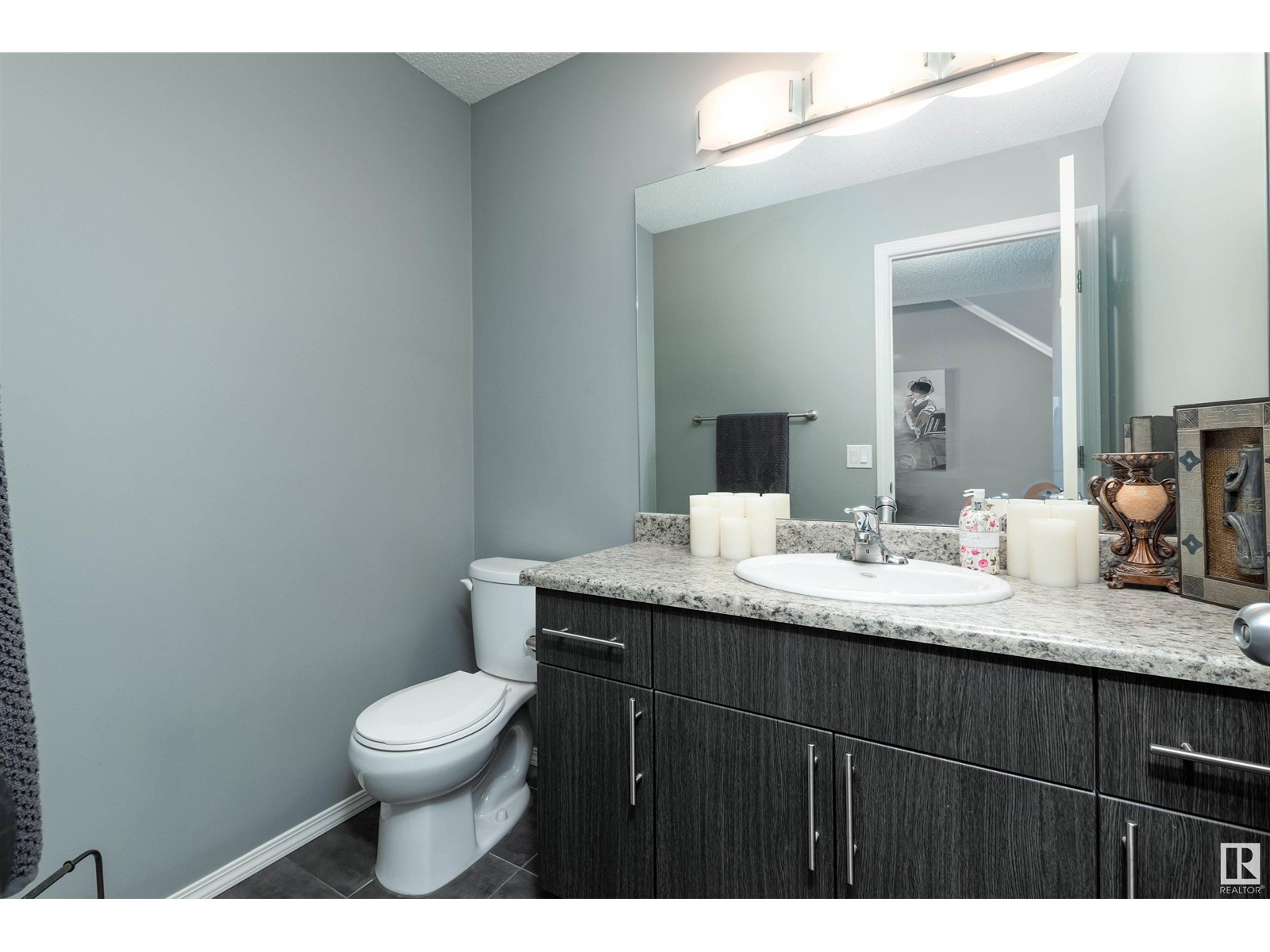#37 13838 166 Av Nw Edmonton, Alberta T6V 0K3
$289,900Maintenance, Exterior Maintenance, Insurance, Landscaping, Property Management, Other, See Remarks
$364.25 Monthly
Maintenance, Exterior Maintenance, Insurance, Landscaping, Property Management, Other, See Remarks
$364.25 MonthlyImmaculate and trendy! This 1554 sq ft 2 storey condo in Upper Carlton will only need one look. Open floor plan with hardwood flooring, a bright west exposure and plenty of attention to detail. The kitchen enjoys quartz counter tops, track lighting, richly grained cabinetry and stainless steel appliances. The eating nook looks out to the patio and shares the living space with an ample living room with a gas fireplace. Upstairs you will find a large primary suite with a walk in closet and 4 pce ensuite. Finishing this level is a 4pce bath, 2 additional bedrooms, and the laundry. The basement is open and ready for your ideas. A single attached garage completes the picture. Close to banks, shopping, and mere minutes to the Anthony Handy (id:47041)
Property Details
| MLS® Number | E4405847 |
| Property Type | Single Family |
| Neigbourhood | Carlton |
| Amenities Near By | Public Transit, Schools, Shopping |
| Features | No Smoking Home |
| Parking Space Total | 2 |
| Structure | Porch, Patio(s) |
Building
| Bathroom Total | 3 |
| Bedrooms Total | 3 |
| Appliances | Dishwasher, Dryer, Garage Door Opener Remote(s), Garage Door Opener, Microwave Range Hood Combo, Refrigerator, Stove, Washer, Window Coverings |
| Basement Development | Unfinished |
| Basement Type | Full (unfinished) |
| Constructed Date | 2012 |
| Construction Style Attachment | Attached |
| Fire Protection | Smoke Detectors |
| Fireplace Fuel | Gas |
| Fireplace Present | Yes |
| Fireplace Type | Unknown |
| Half Bath Total | 1 |
| Heating Type | Forced Air |
| Stories Total | 2 |
| Size Interior | 1554.6316 Sqft |
| Type | Row / Townhouse |
Parking
| Attached Garage |
Land
| Acreage | No |
| Land Amenities | Public Transit, Schools, Shopping |
| Size Irregular | 337.39 |
| Size Total | 337.39 M2 |
| Size Total Text | 337.39 M2 |
Rooms
| Level | Type | Length | Width | Dimensions |
|---|---|---|---|---|
| Main Level | Living Room | 3.08 m | 2.84 m | 3.08 m x 2.84 m |
| Main Level | Kitchen | 3.1 m | 3.02 m | 3.1 m x 3.02 m |
| Main Level | Breakfast | 2.79 m | 2.44 m | 2.79 m x 2.44 m |
| Upper Level | Primary Bedroom | 4.8 m | 4.27 m | 4.8 m x 4.27 m |
| Upper Level | Bedroom 2 | 4.62 m | 2.87 m | 4.62 m x 2.87 m |
| Upper Level | Bedroom 3 | 3.02 m | 2.87 m | 3.02 m x 2.87 m |































