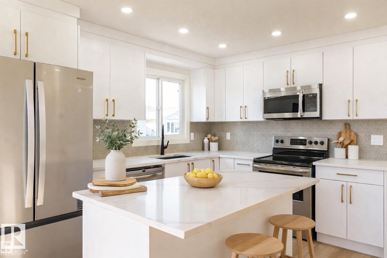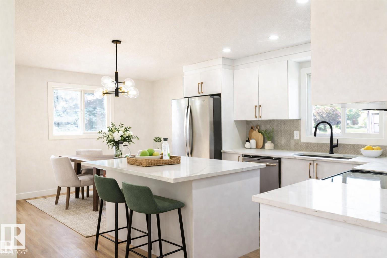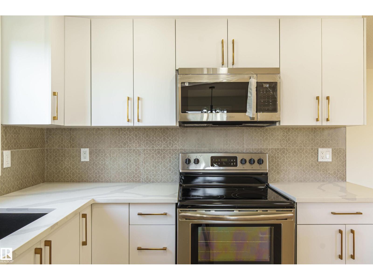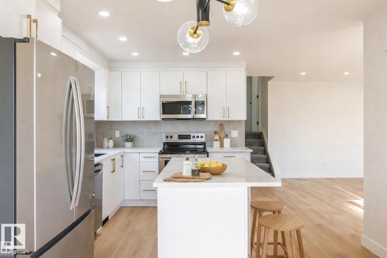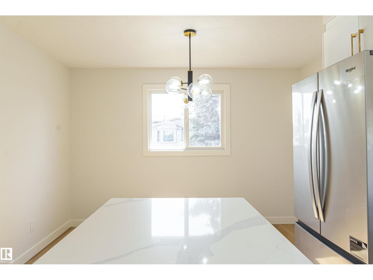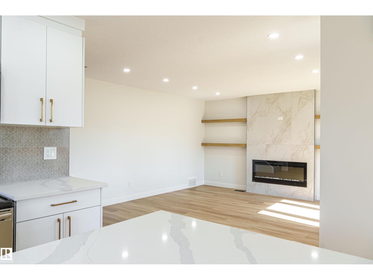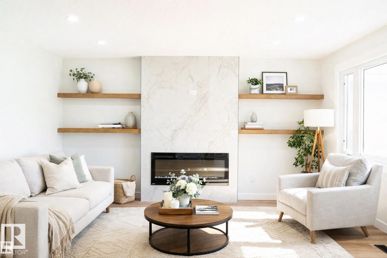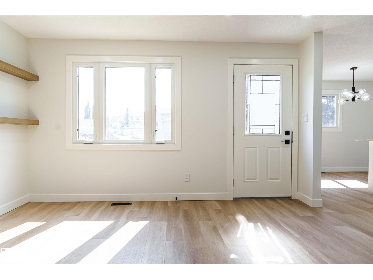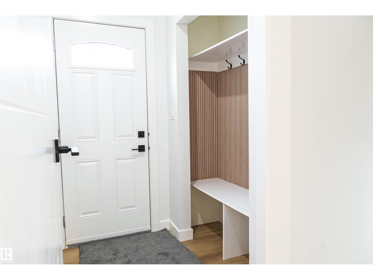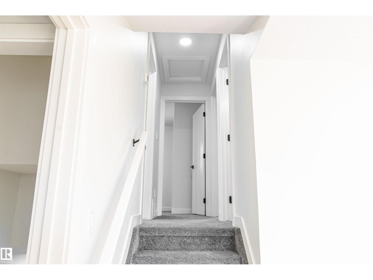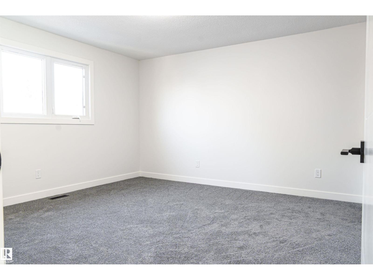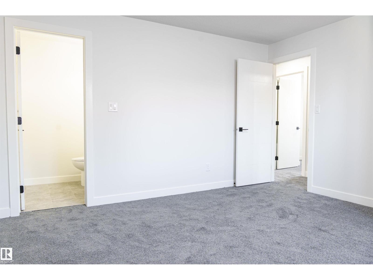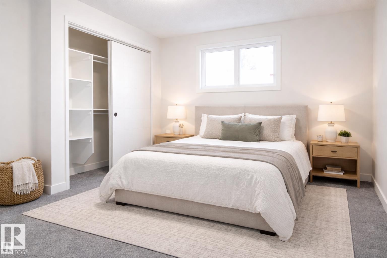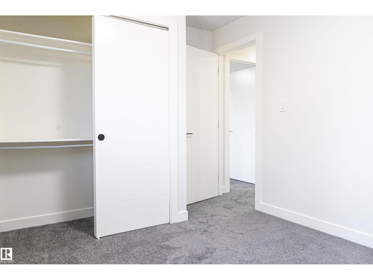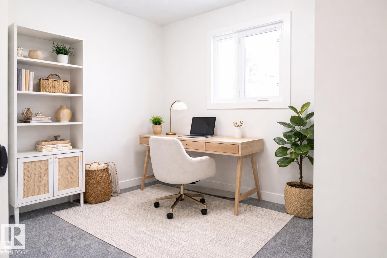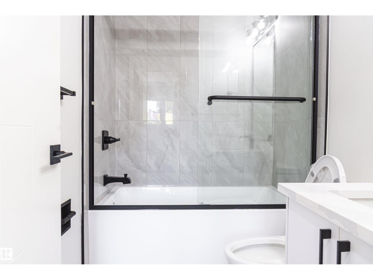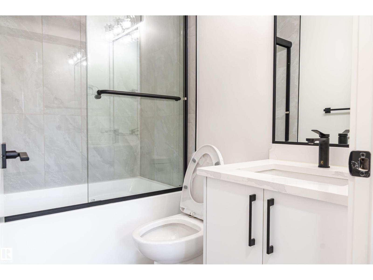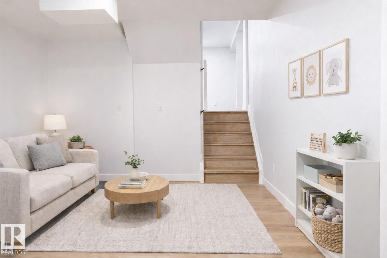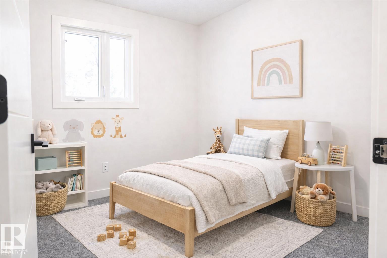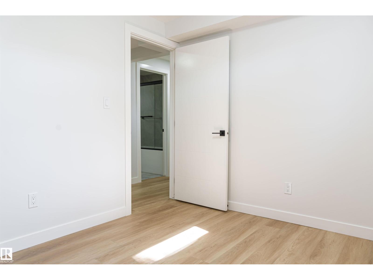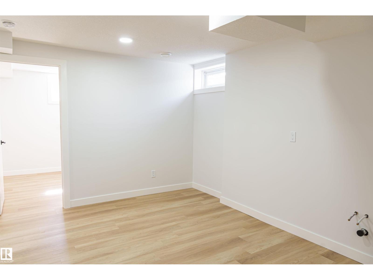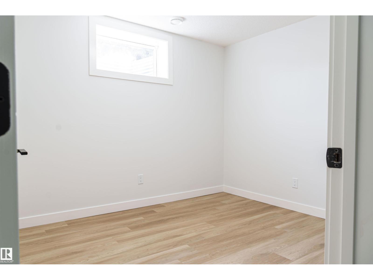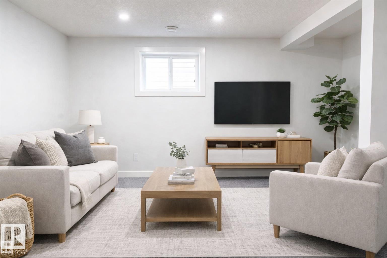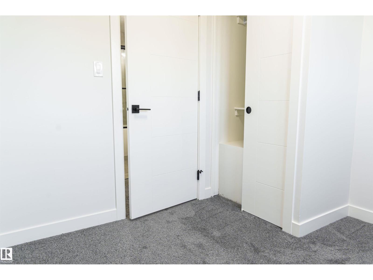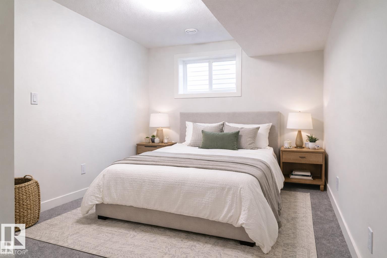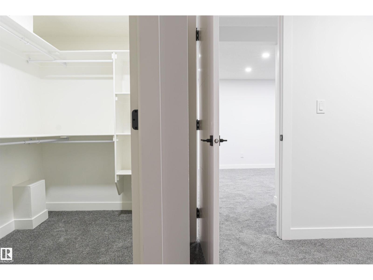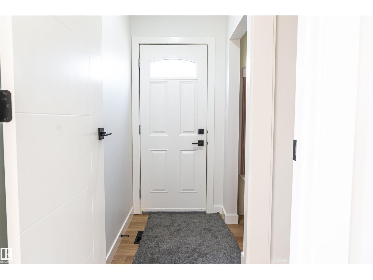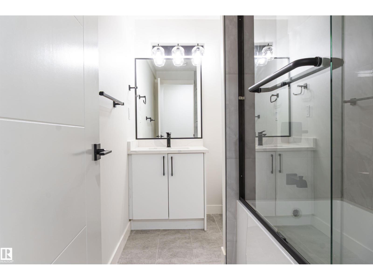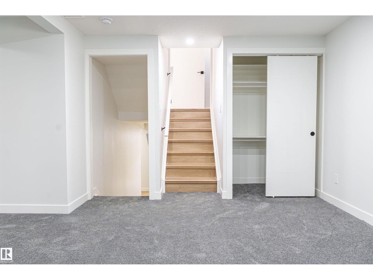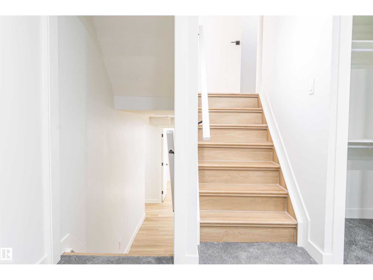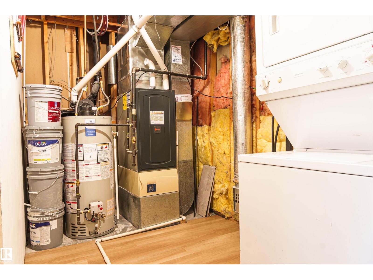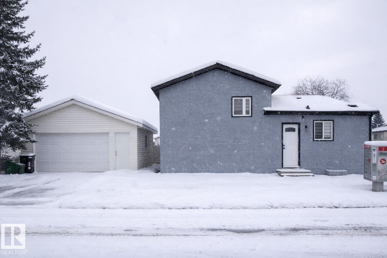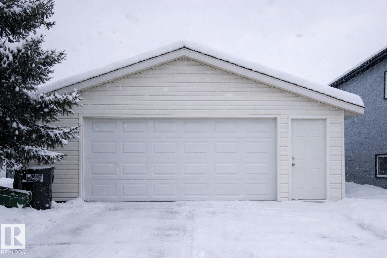5 Bedroom
3 Bathroom
1,017 ft2
Fireplace
Forced Air
$439,900
Beautifully updated 4-level split located on a quiet corner lot in Kiniski Gardens. This home offers nearly 2,000 sq ft of finished space with a bright main floor featuring a modern kitchen, updated appliances, and plenty of natural light. Upstairs has 3 bedrooms including a comfortable primary with a 2-pc ensuite. The lower levels add great flexibility with 2 additional bedrooms, an updated full bathroom, a spacious family room with an electric fireplace, and a large rec area perfect for hobbies, storage, or future development. Recent upgrades include newer windows, shingles, high-efficiency furnace, hot water tank, flooring, lighting, interior doors, and hardware. The oversized double garage provides excellent storage and workspace. Located close to schools, parks, shopping, and transit, this move-in-ready home offers incredible value in a mature, family-friendly neighbourhood. (id:47041)
Property Details
|
MLS® Number
|
E4466873 |
|
Property Type
|
Single Family |
|
Neigbourhood
|
Kiniski Gardens |
|
Amenities Near By
|
Golf Course, Playground, Public Transit, Schools, Shopping |
|
Features
|
Corner Site, Lane, No Animal Home, No Smoking Home |
Building
|
Bathroom Total
|
3 |
|
Bedrooms Total
|
5 |
|
Amenities
|
Vinyl Windows |
|
Appliances
|
Dishwasher, Dryer, Garage Door Opener Remote(s), Garage Door Opener, Microwave Range Hood Combo, Refrigerator, Stove, Washer |
|
Basement Development
|
Finished |
|
Basement Type
|
Full (finished) |
|
Constructed Date
|
1982 |
|
Construction Style Attachment
|
Detached |
|
Fireplace Fuel
|
Electric |
|
Fireplace Present
|
Yes |
|
Fireplace Type
|
Insert |
|
Half Bath Total
|
1 |
|
Heating Type
|
Forced Air |
|
Size Interior
|
1,017 Ft2 |
|
Type
|
House |
Parking
Land
|
Acreage
|
No |
|
Land Amenities
|
Golf Course, Playground, Public Transit, Schools, Shopping |
|
Size Irregular
|
370.41 |
|
Size Total
|
370.41 M2 |
|
Size Total Text
|
370.41 M2 |
Rooms
| Level |
Type |
Length |
Width |
Dimensions |
|
Basement |
Family Room |
|
|
Measurements not available |
|
Basement |
Bedroom 5 |
|
|
Measurements not available |
|
Lower Level |
Bedroom 4 |
|
|
Measurements not available |
|
Main Level |
Living Room |
|
|
Measurements not available |
|
Main Level |
Dining Room |
|
|
Measurements not available |
|
Main Level |
Kitchen |
|
|
Measurements not available |
|
Upper Level |
Primary Bedroom |
|
|
Measurements not available |
|
Upper Level |
Bedroom 2 |
|
|
Measurements not available |
|
Upper Level |
Bedroom 3 |
|
|
Measurements not available |
https://www.realtor.ca/real-estate/29143037/3710-41-av-nw-edmonton-kiniski-gardens

