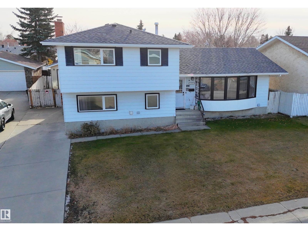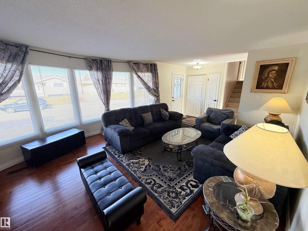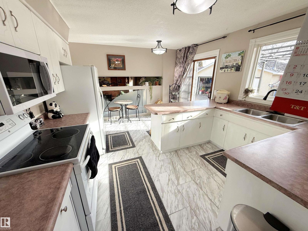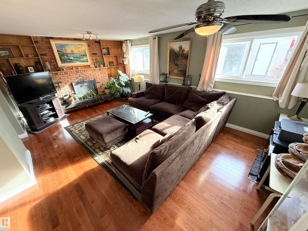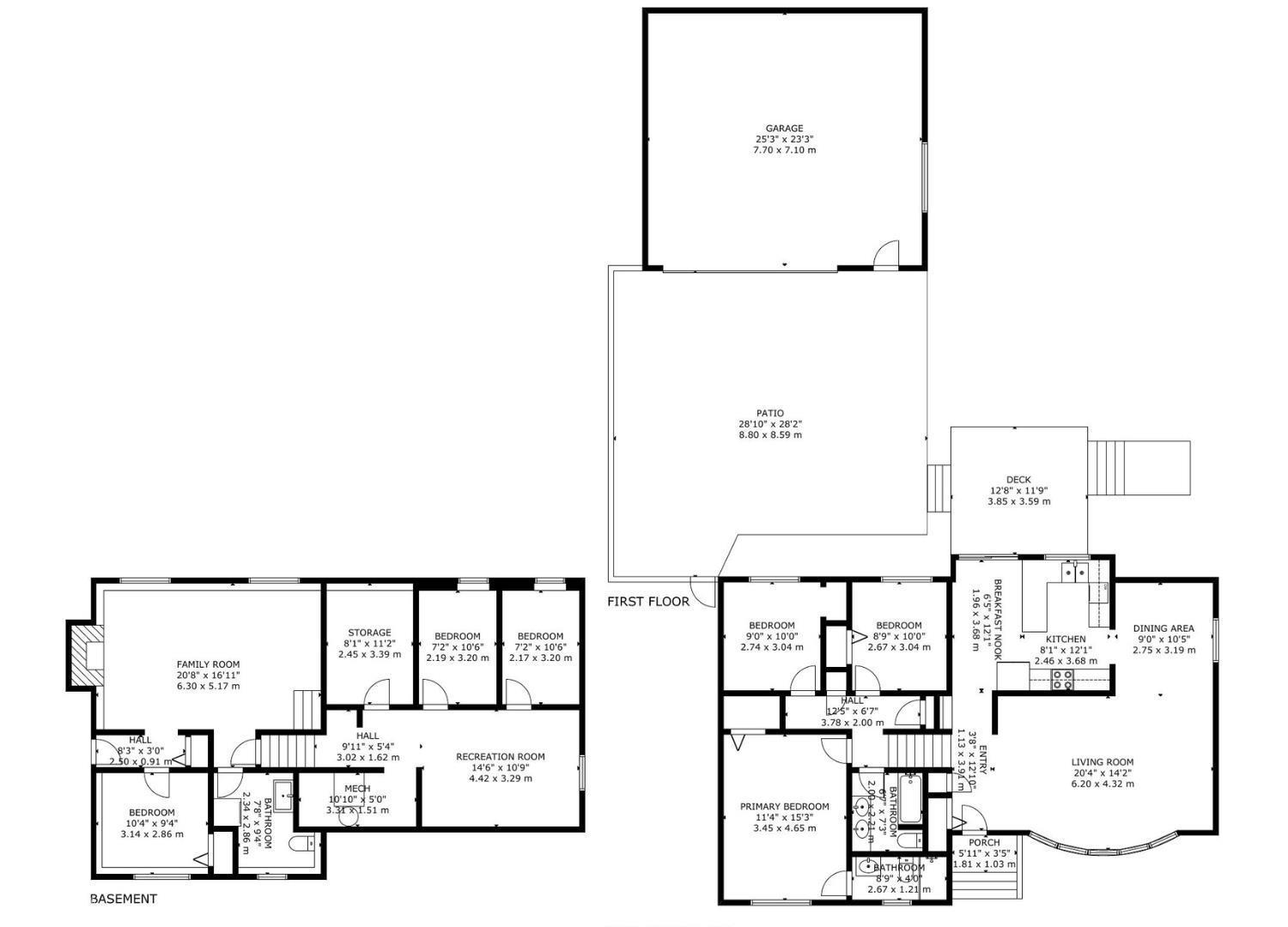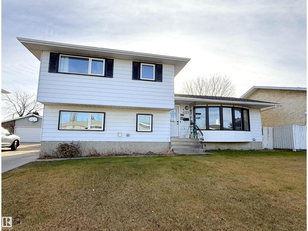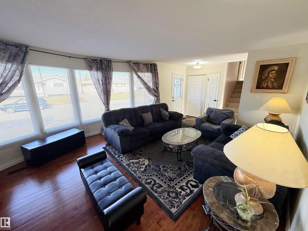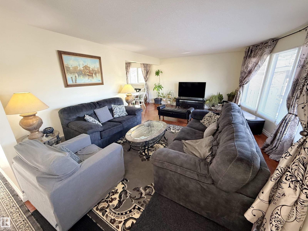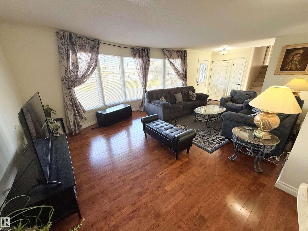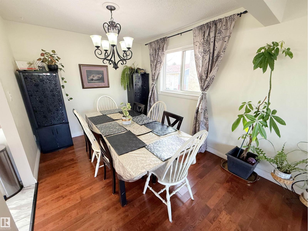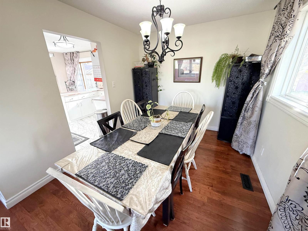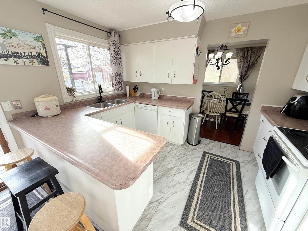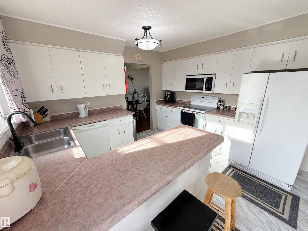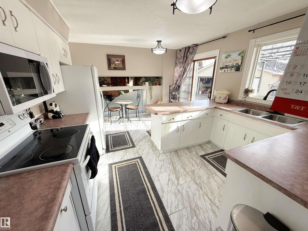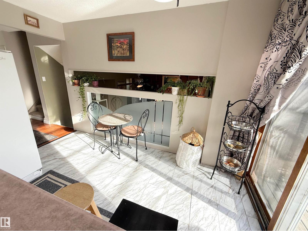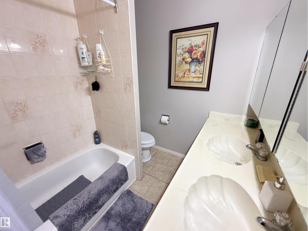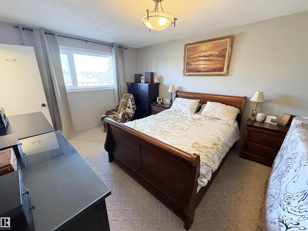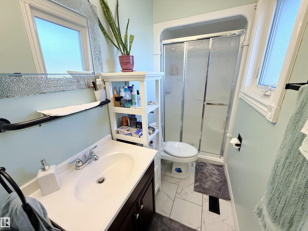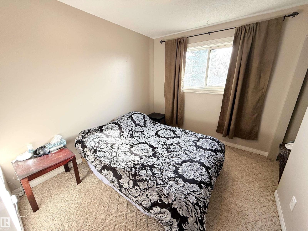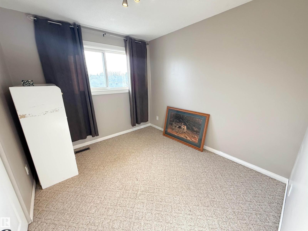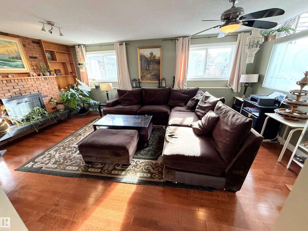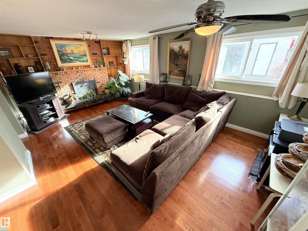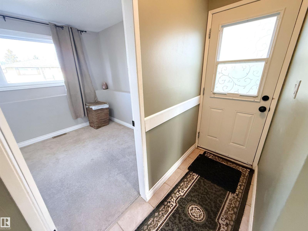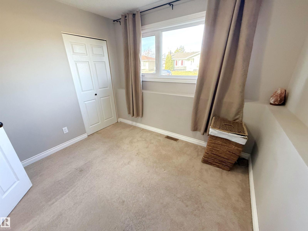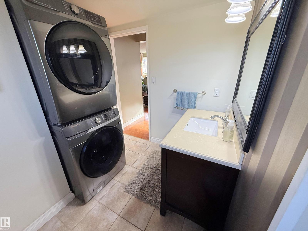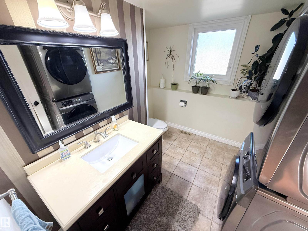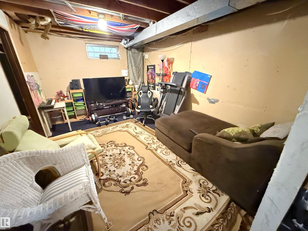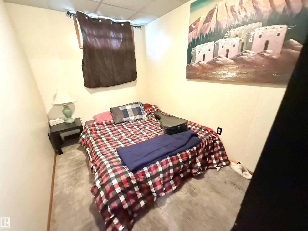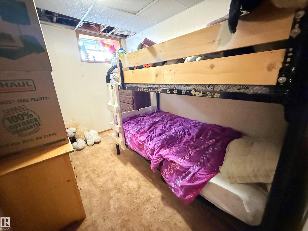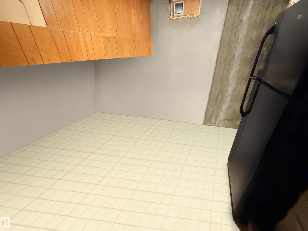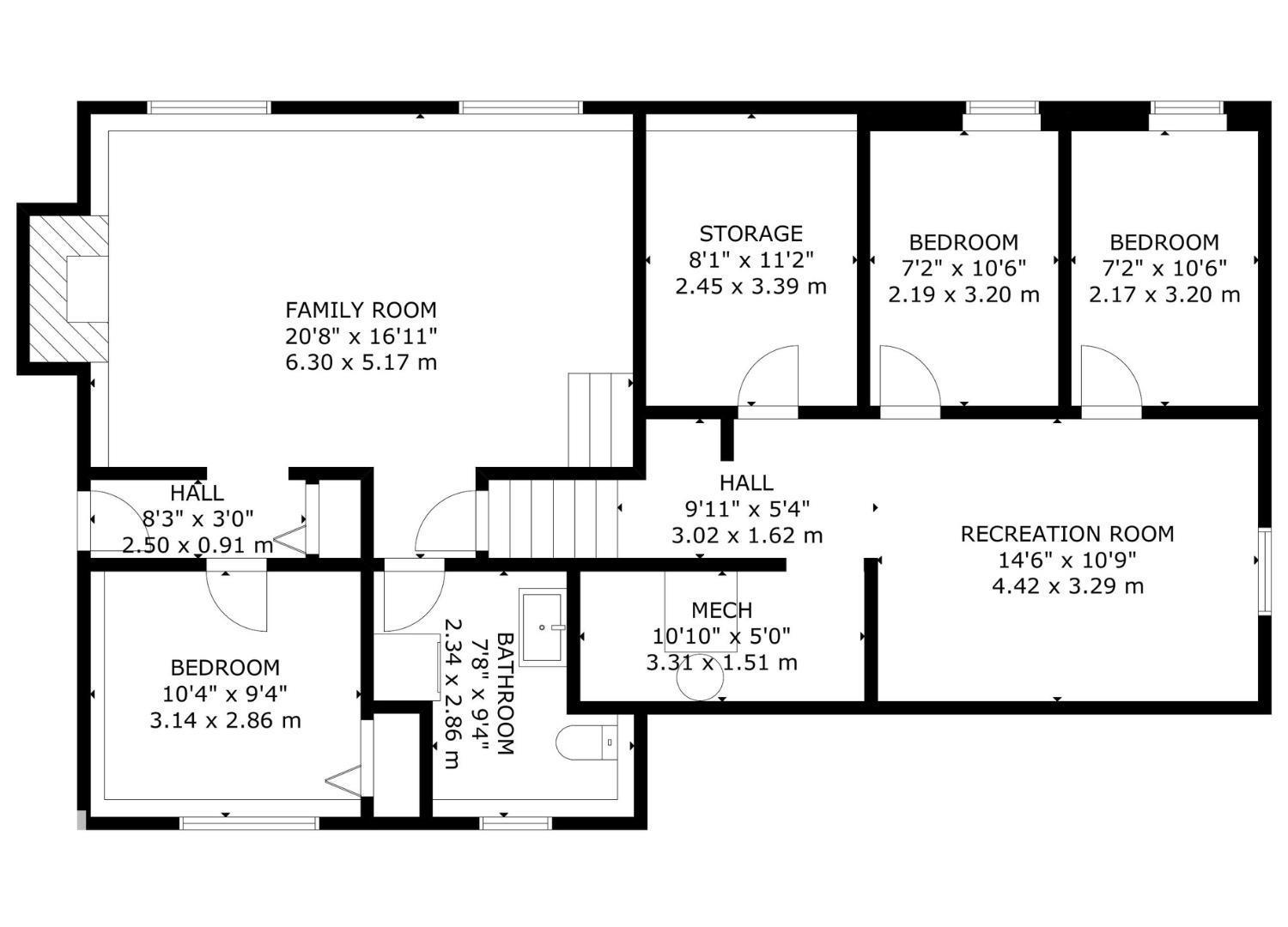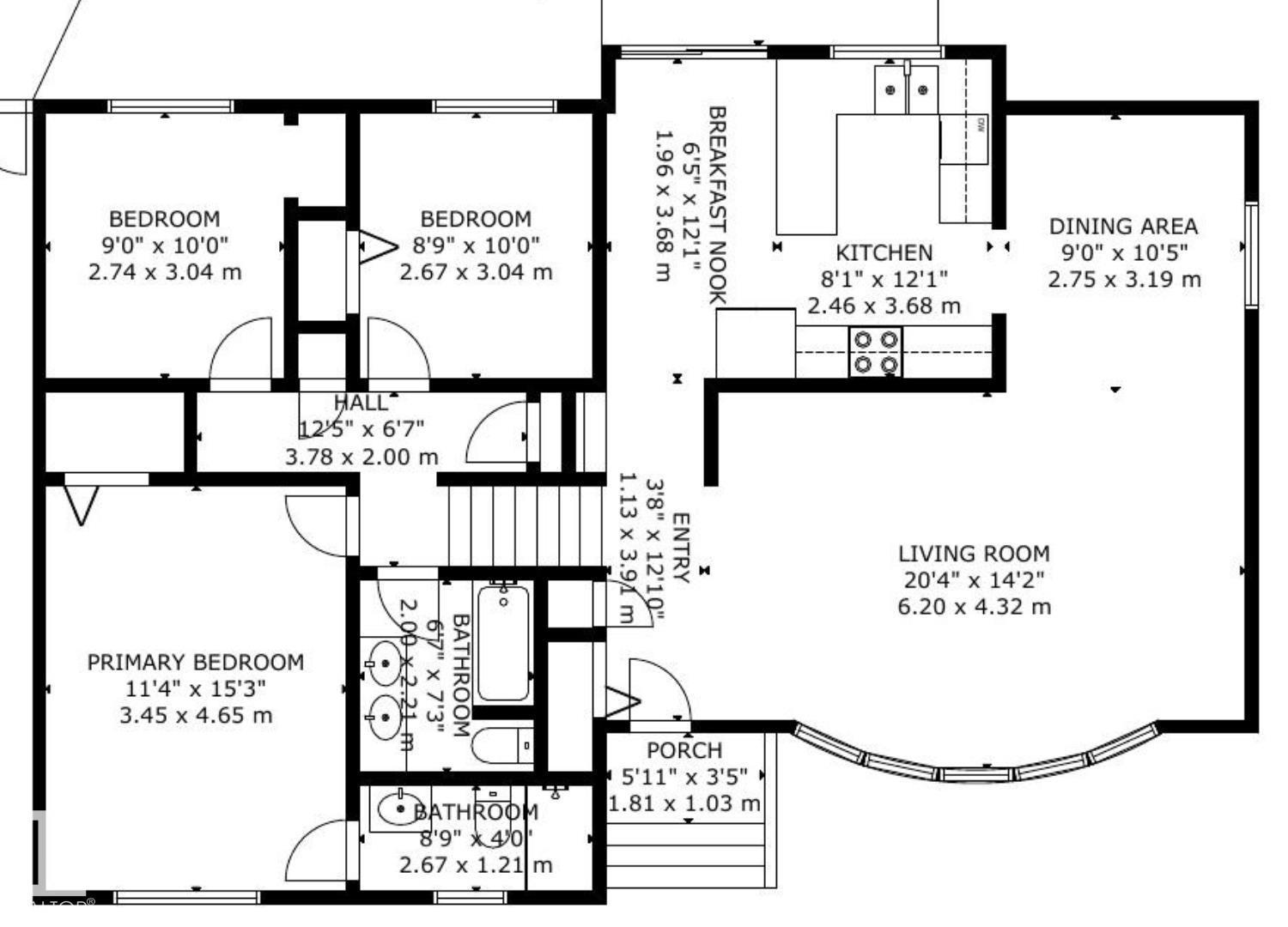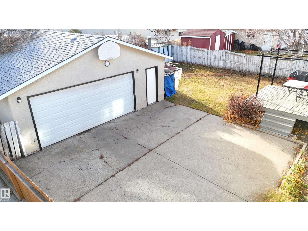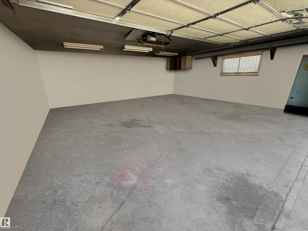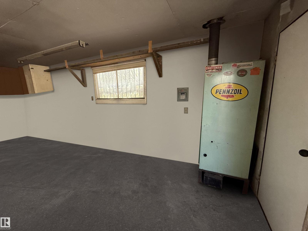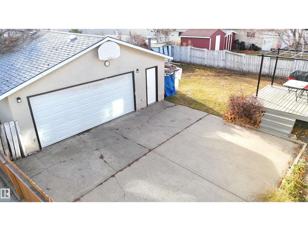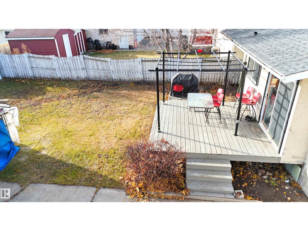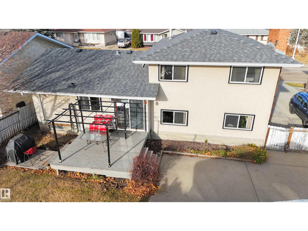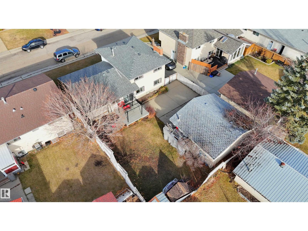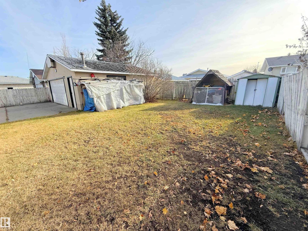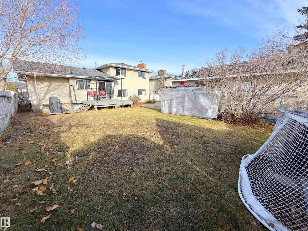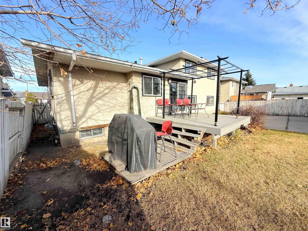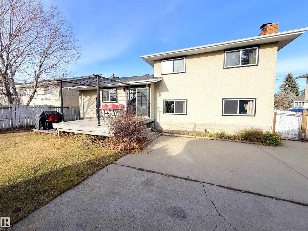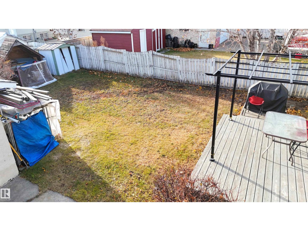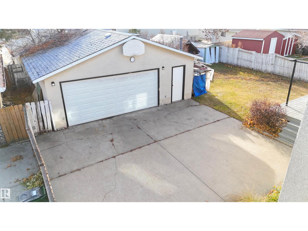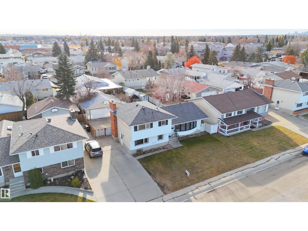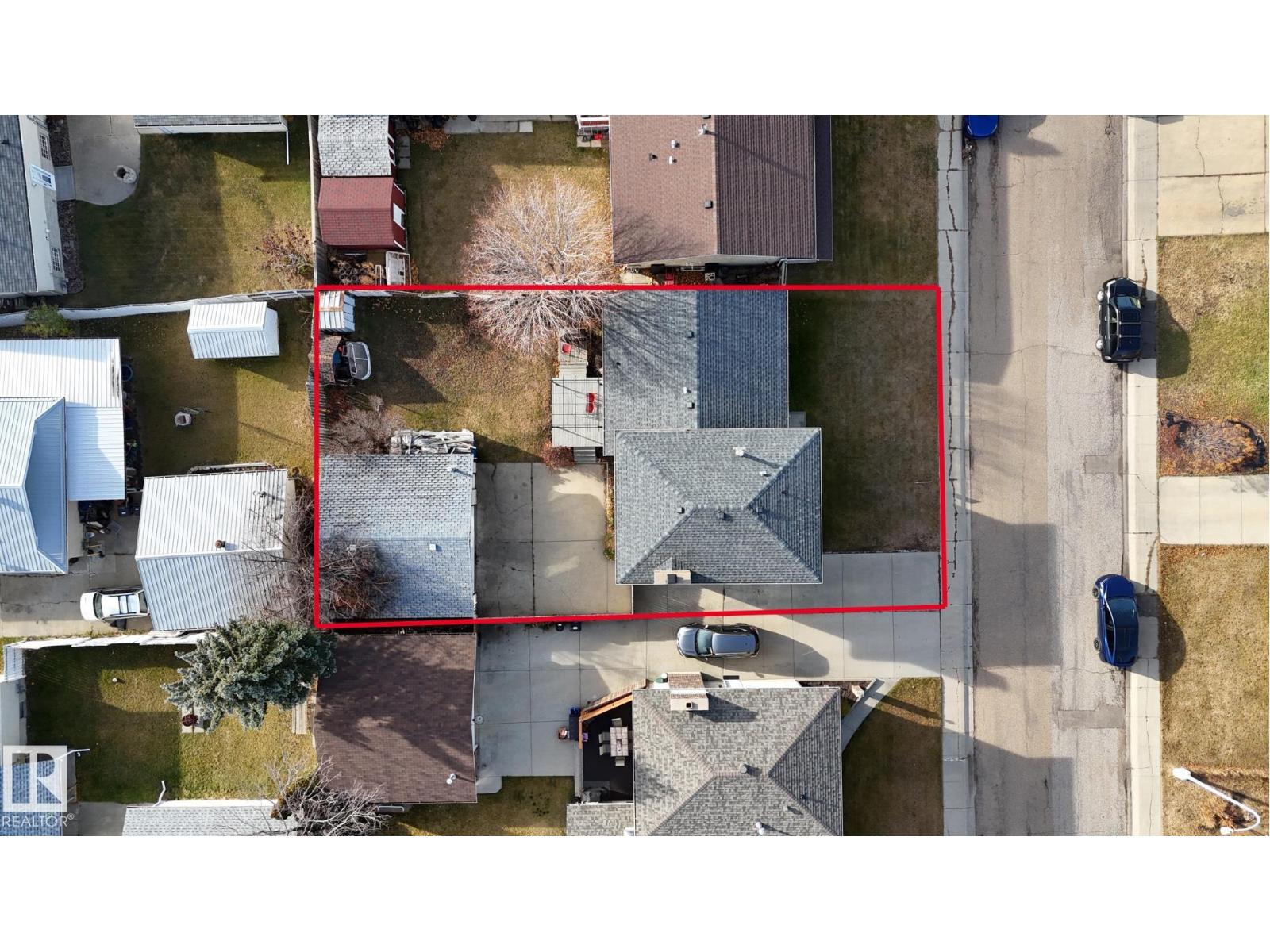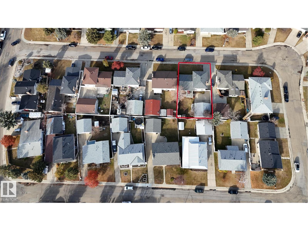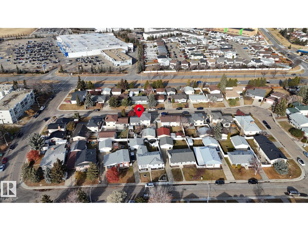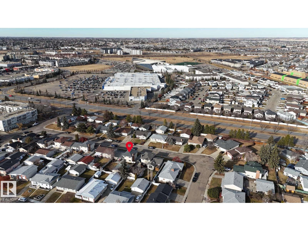6 Bedroom
3 Bathroom
1,281 ft2
Fireplace
Forced Air
$400,000
Charming 4-level-split with detached double garage (26Wx24L, heated, 220V) in Belmont. This 1,286 sq ft (plus full basement) home features 3 levels above grade, hardwood & tile flooring and a bright, spacious floor plan. On the main level: a large living room with huge bow window, formal dining area, breakfast nook and a bright kitchen with peninsula and plenty of counter space. Upstairs: 5-piece main bathroom and 3 generous sized bedrooms including the owner’s suite with 3-piece ensuite. The lower level boasts ground level entry, 4th bedroom, 2-pc bathroom with laundry and a beautiful, expansive family room with wood-burning fireplace and built-in shelving. In the basement: rec room, den and 2 additional bedrooms. The fully fenced back yard features a deck, patio, storage shed and woodshed. Located within walking distance to schools, parks, shopping and Clareview Rec Centre & library. Easy access to 137 Ave & Highway 15. (id:47041)
Property Details
|
MLS® Number
|
E4464811 |
|
Property Type
|
Single Family |
|
Neigbourhood
|
Belmont |
|
Amenities Near By
|
Playground, Public Transit, Schools, Shopping |
|
Community Features
|
Public Swimming Pool |
|
Features
|
No Back Lane |
|
Parking Space Total
|
4 |
|
Structure
|
Deck, Dog Run - Fenced In, Patio(s) |
Building
|
Bathroom Total
|
3 |
|
Bedrooms Total
|
6 |
|
Appliances
|
Dishwasher, Dryer, Garage Door Opener, Microwave Range Hood Combo, Storage Shed, Stove, Washer, Window Coverings, Refrigerator |
|
Basement Development
|
Finished |
|
Basement Type
|
Full (finished) |
|
Constructed Date
|
1975 |
|
Construction Style Attachment
|
Detached |
|
Fire Protection
|
Smoke Detectors |
|
Fireplace Fuel
|
Wood |
|
Fireplace Present
|
Yes |
|
Fireplace Type
|
Unknown |
|
Half Bath Total
|
1 |
|
Heating Type
|
Forced Air |
|
Size Interior
|
1,281 Ft2 |
|
Type
|
House |
Parking
|
Detached Garage
|
|
|
Heated Garage
|
|
|
Parking Pad
|
|
|
R V
|
|
Land
|
Acreage
|
No |
|
Fence Type
|
Fence |
|
Land Amenities
|
Playground, Public Transit, Schools, Shopping |
|
Size Irregular
|
585.04 |
|
Size Total
|
585.04 M2 |
|
Size Total Text
|
585.04 M2 |
Rooms
| Level |
Type |
Length |
Width |
Dimensions |
|
Basement |
Den |
2.45 m |
3.39 m |
2.45 m x 3.39 m |
|
Basement |
Bedroom 5 |
2.19 m |
3.2 m |
2.19 m x 3.2 m |
|
Basement |
Bedroom 6 |
2.17 m |
3.2 m |
2.17 m x 3.2 m |
|
Basement |
Recreation Room |
4.42 m |
3.29 m |
4.42 m x 3.29 m |
|
Lower Level |
Family Room |
6.3 m |
5.17 m |
6.3 m x 5.17 m |
|
Lower Level |
Bedroom 4 |
3.14 m |
2.86 m |
3.14 m x 2.86 m |
|
Lower Level |
Laundry Room |
2.34 m |
2.86 m |
2.34 m x 2.86 m |
|
Main Level |
Living Room |
6.2 m |
4.32 m |
6.2 m x 4.32 m |
|
Main Level |
Dining Room |
2.75 m |
3.19 m |
2.75 m x 3.19 m |
|
Main Level |
Kitchen |
2.46 m |
3.68 m |
2.46 m x 3.68 m |
|
Main Level |
Breakfast |
1.96 m |
3.68 m |
1.96 m x 3.68 m |
|
Upper Level |
Primary Bedroom |
3.45 m |
4.65 m |
3.45 m x 4.65 m |
|
Upper Level |
Bedroom 2 |
2.74 m |
3.04 m |
2.74 m x 3.04 m |
|
Upper Level |
Bedroom 3 |
2.67 m |
3.04 m |
2.67 m x 3.04 m |
https://www.realtor.ca/real-estate/29072102/3717-136a-av-nw-edmonton-belmont
