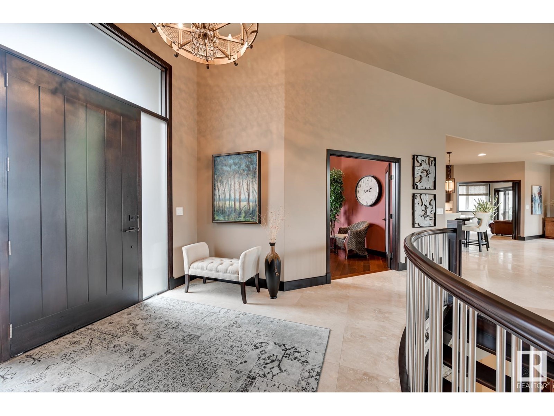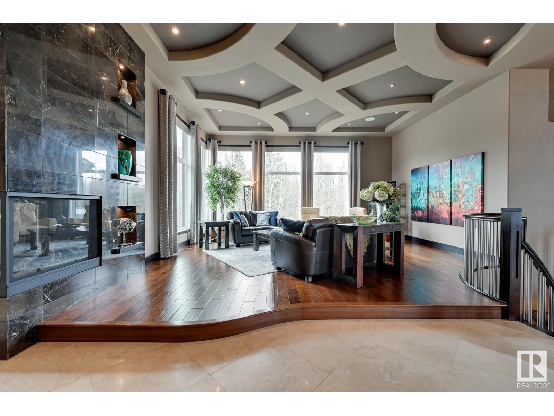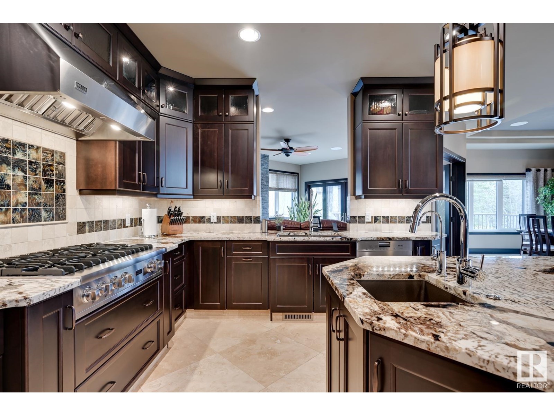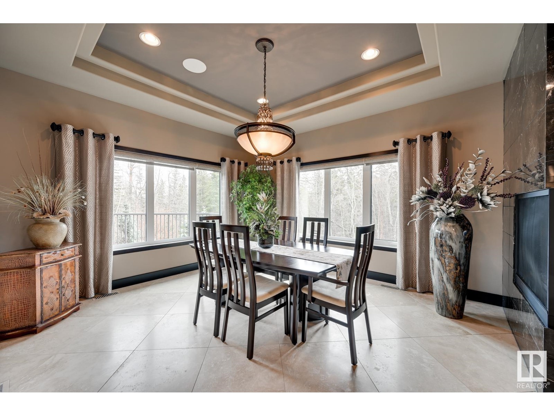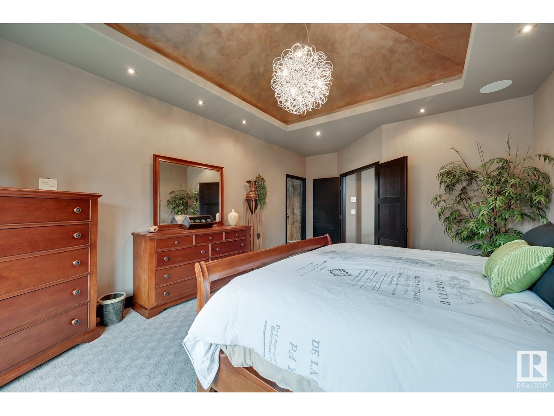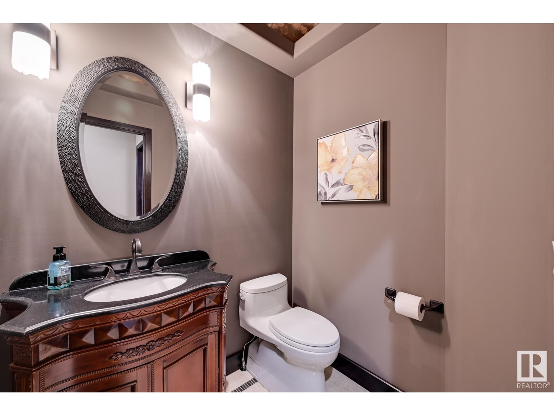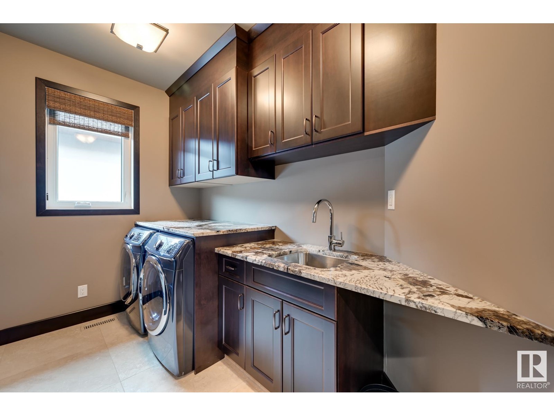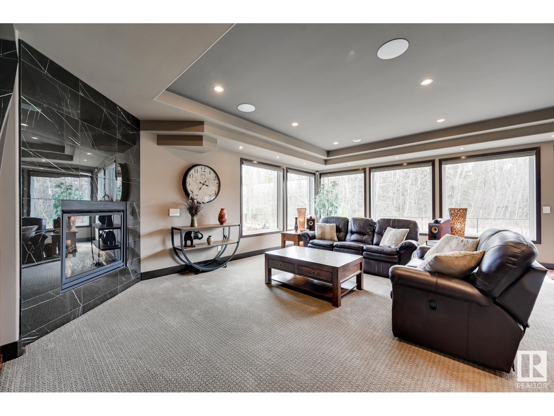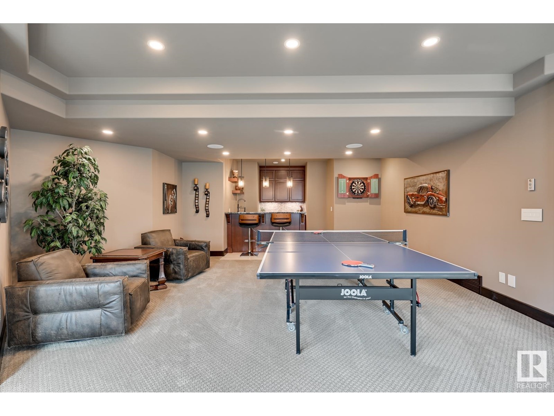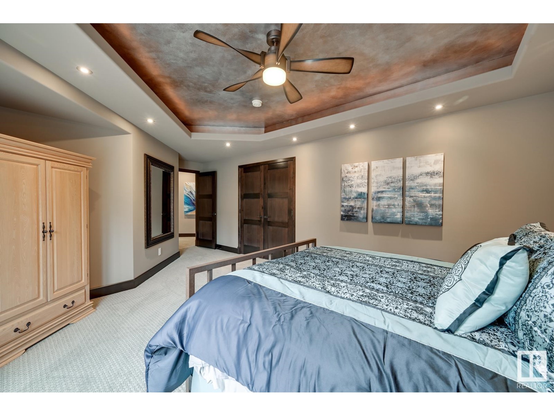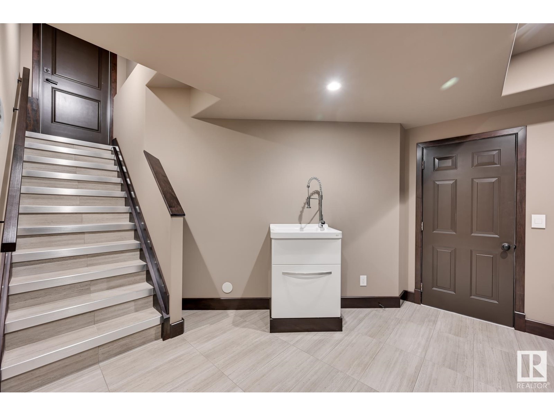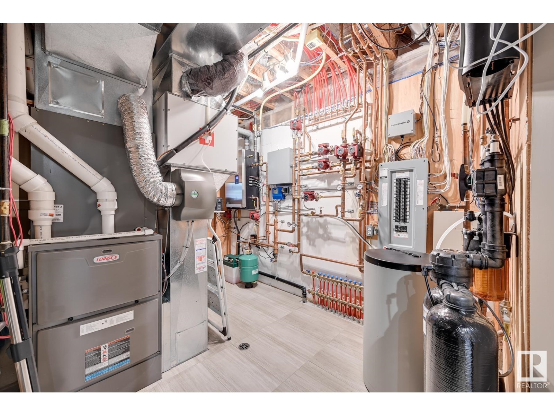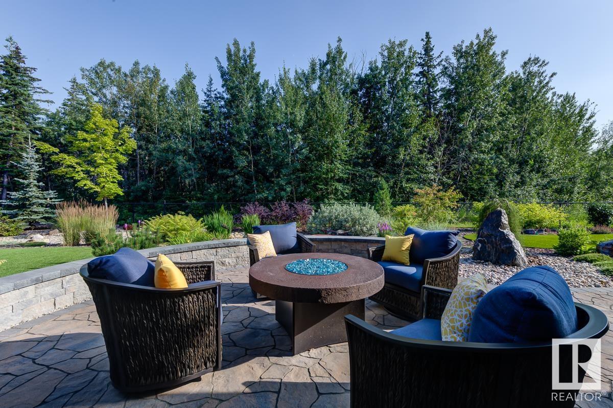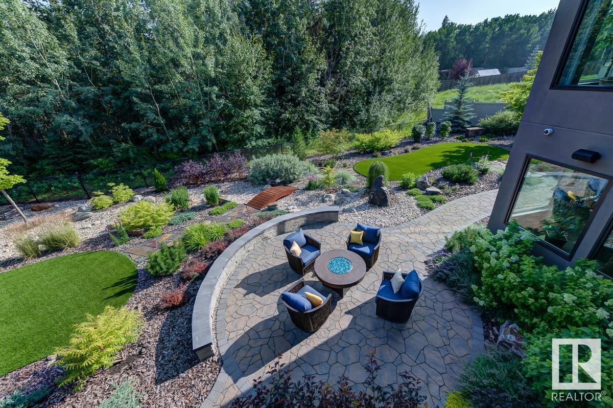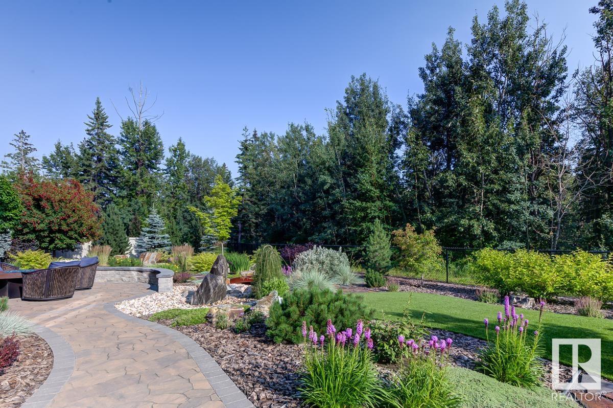4 Bedroom
4 Bathroom
3101.1902 sqft
Bungalow
Fireplace
Central Air Conditioning
Forced Air, In Floor Heating
$2,150,000
Custom built Walkout Bungalow on an exceptional private Ravine lot. High end finishes throughout, shows pristine & landscaped to perfection. Oversized heated quad garage w/bathrm, pet shower, 220V & will accommodate car lifts. Grand foyer welcomes you through an open floorplan w/12' ceilings, travertine & hand scraped walnut flooring.180 ravine views w/custom angled design. Great room offers ample natural light from floor to ceiling windows, beautiful ceiling detail, marble 3sided fireplace & overlooks stunning yard. Chef's kitchen complete w/upgraded appliances, plenty of prep counters, storage & designer details throughout. Dining room comfortably seats 10, 2nd living area doubles as a 4 season sunroom. Primary bedroom will accommodate most furnishing arrangements. Spa ensuite & dressing area. Den & oversized loft for add'l flex rooms. Impressive walkout level is designed for entertaining. Golf simulator, dual recreational seating areas & wet bar. 2 guest bedrms & 4pc bathrm. See add'l feature sheets. (id:47041)
Property Details
|
MLS® Number
|
E4404741 |
|
Property Type
|
Single Family |
|
Neigbourhood
|
Cameron Heights (Edmonton) |
|
Amenities Near By
|
Park, Playground, Public Transit |
|
Features
|
Cul-de-sac, Private Setting, Treed, See Remarks, Ravine, No Back Lane, Wet Bar, Closet Organizers, No Animal Home, Built-in Wall Unit |
|
Parking Space Total
|
7 |
|
Structure
|
Deck, Patio(s) |
|
View Type
|
Ravine View |
Building
|
Bathroom Total
|
4 |
|
Bedrooms Total
|
4 |
|
Amenities
|
Ceiling - 10ft |
|
Appliances
|
Alarm System, Dryer, Garage Door Opener Remote(s), Garage Door Opener, Hood Fan, Oven - Built-in, Microwave, Refrigerator, Stove, Washer, Water Softener, Wine Fridge, Dishwasher |
|
Architectural Style
|
Bungalow |
|
Basement Development
|
Finished |
|
Basement Features
|
Walk Out |
|
Basement Type
|
Full (finished) |
|
Ceiling Type
|
Vaulted |
|
Constructed Date
|
2013 |
|
Construction Style Attachment
|
Detached |
|
Cooling Type
|
Central Air Conditioning |
|
Fireplace Fuel
|
Gas |
|
Fireplace Present
|
Yes |
|
Fireplace Type
|
Unknown |
|
Half Bath Total
|
2 |
|
Heating Type
|
Forced Air, In Floor Heating |
|
Stories Total
|
1 |
|
Size Interior
|
3101.1902 Sqft |
|
Type
|
House |
Parking
|
Heated Garage
|
|
|
Oversize
|
|
|
Attached Garage
|
|
|
See Remarks
|
|
Land
|
Acreage
|
No |
|
Fence Type
|
Fence |
|
Land Amenities
|
Park, Playground, Public Transit |
|
Size Irregular
|
1389.28 |
|
Size Total
|
1389.28 M2 |
|
Size Total Text
|
1389.28 M2 |
Rooms
| Level |
Type |
Length |
Width |
Dimensions |
|
Basement |
Family Room |
6 m |
6.2 m |
6 m x 6.2 m |
|
Basement |
Bedroom 2 |
3.5 m |
5.48 m |
3.5 m x 5.48 m |
|
Basement |
Bedroom 3 |
4 m |
6.61 m |
4 m x 6.61 m |
|
Basement |
Recreation Room |
6.2 m |
6 m |
6.2 m x 6 m |
|
Main Level |
Living Room |
5.1 m |
5.8 m |
5.1 m x 5.8 m |
|
Main Level |
Dining Room |
4 m |
4.8 m |
4 m x 4.8 m |
|
Main Level |
Kitchen |
5.7 m |
4.66 m |
5.7 m x 4.66 m |
|
Main Level |
Den |
3.6 m |
5 m |
3.6 m x 5 m |
|
Main Level |
Primary Bedroom |
6.2 m |
4.06 m |
6.2 m x 4.06 m |
|
Main Level |
Great Room |
6.1 m |
6.44 m |
6.1 m x 6.44 m |
|
Main Level |
Laundry Room |
2.4 m |
3.7 m |
2.4 m x 3.7 m |
|
Upper Level |
Bedroom 4 |
6.4 m |
7.66 m |
6.4 m x 7.66 m |







