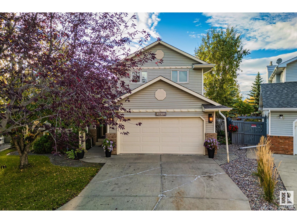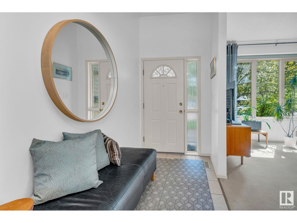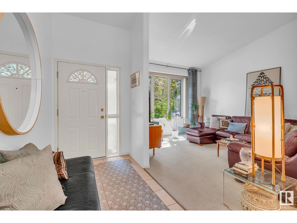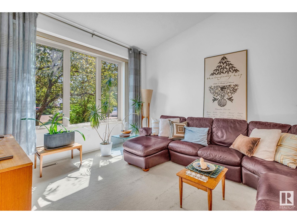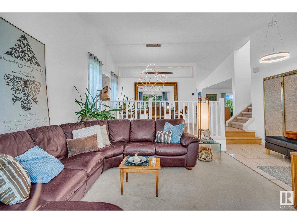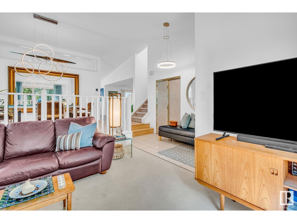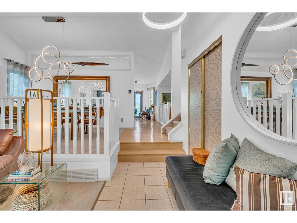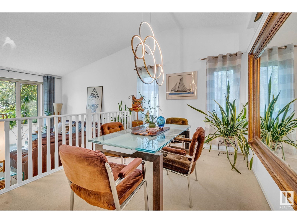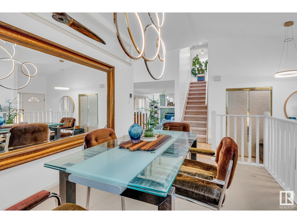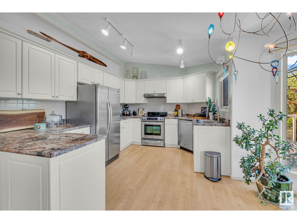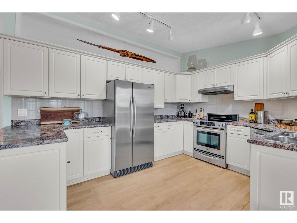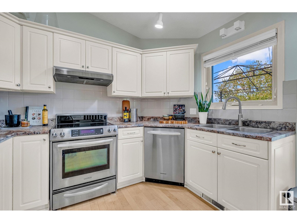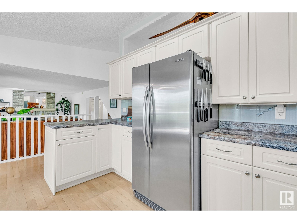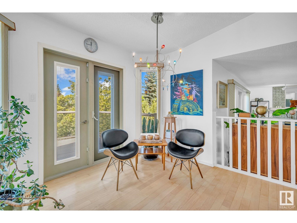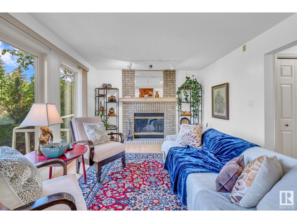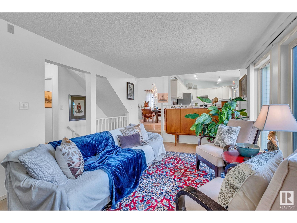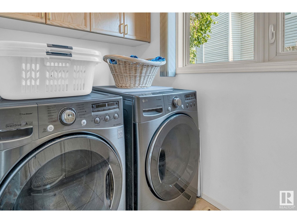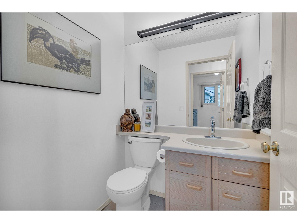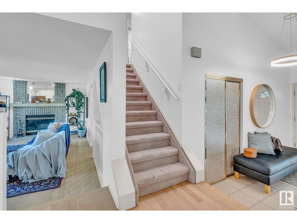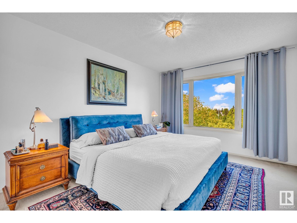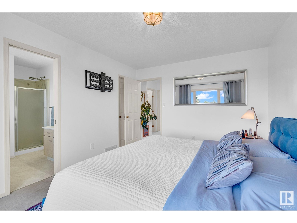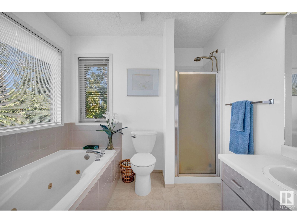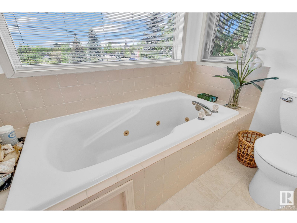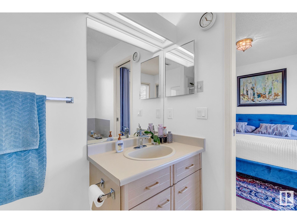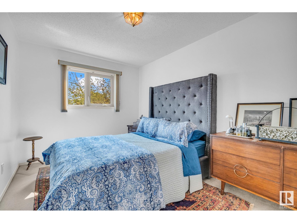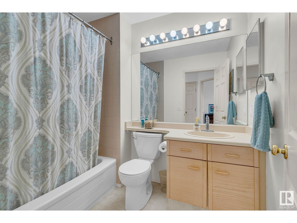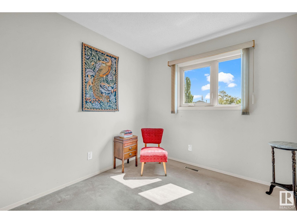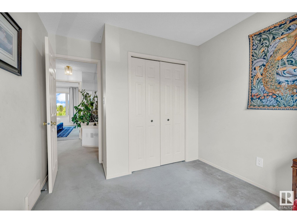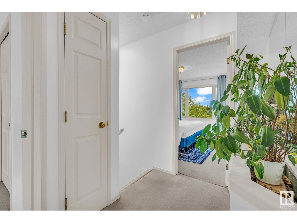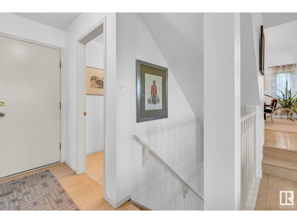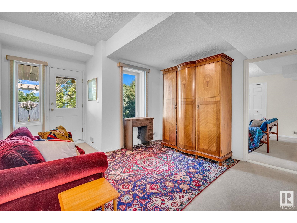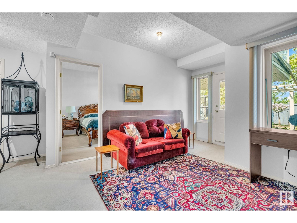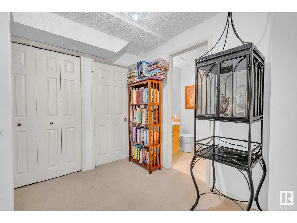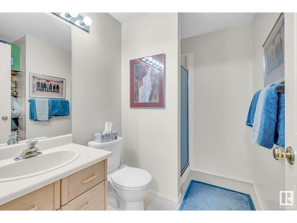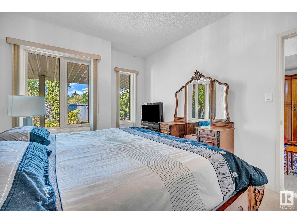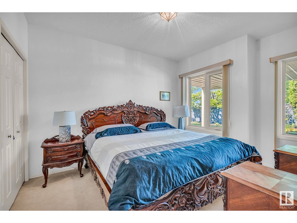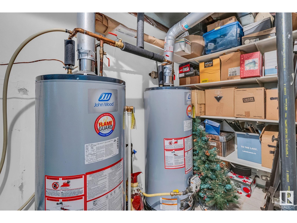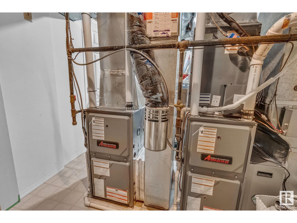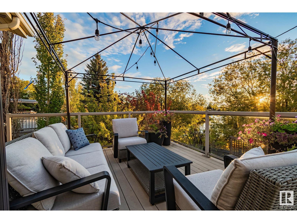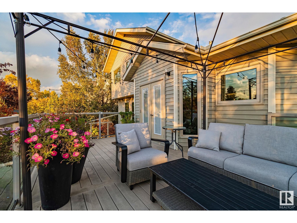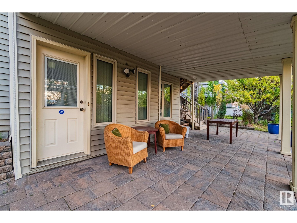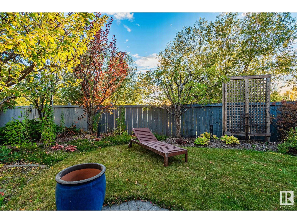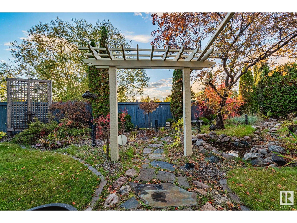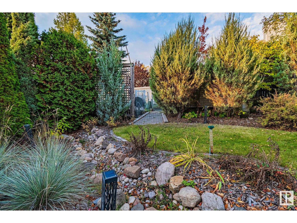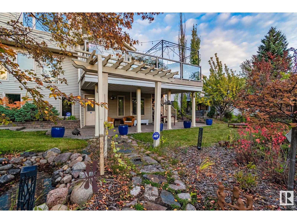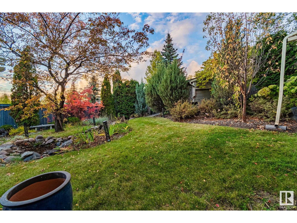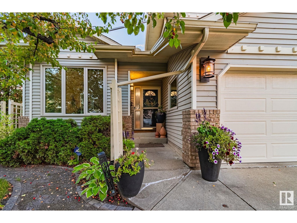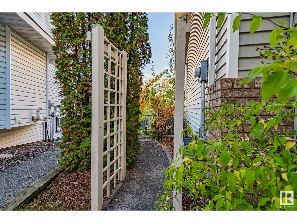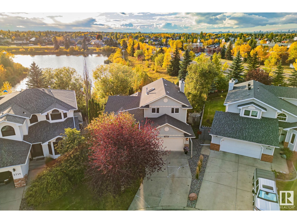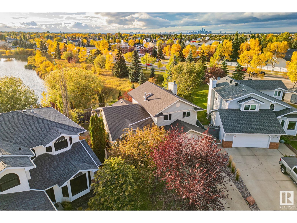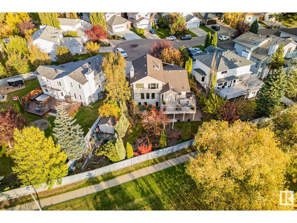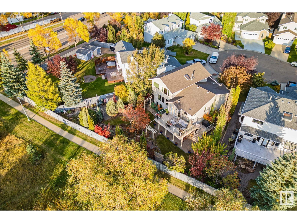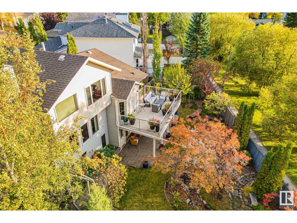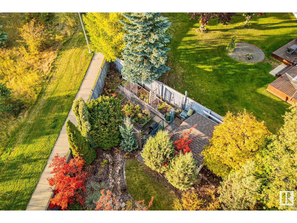5 Bedroom
4 Bathroom
1,837 ft2
Fireplace
Central Air Conditioning
Forced Air
Waterfront On Lake
$594,900
Discover this exceptional two-storey walkout home backing onto serene green space and Meadowbrook Lake. Situated on a beautifully landscaped, large pie-shaped lot with a vegetable garden, this home offers incredible outdoor living with a spacious west-facing elevated deck and a covered paved patio below. The main floor is perfect for entertaining with a formal dining room, cozy family room with fireplace, inviting living room, and a functional kitchen with an eating nook. Flooded with natural light throughout, this home features five bedrooms, including two in the fully developed basement, which also includes a second family room, a large storage area, and a utility room plumbed with water and offering direct access to the waterproof walkout patio. Additional features include air conditioning, an air filtration system, humidifier, updated attic insulation and a newer Trex deck with sleek glass rails—making this home as efficient as it is inviting. (id:47041)
Property Details
|
MLS® Number
|
E4441279 |
|
Property Type
|
Single Family |
|
Neigbourhood
|
Wild Rose |
|
Amenities Near By
|
Park, Golf Course, Public Transit, Schools, Shopping |
|
Community Features
|
Lake Privileges |
|
Features
|
Cul-de-sac, Park/reserve |
|
Structure
|
Deck |
|
View Type
|
Lake View |
|
Water Front Type
|
Waterfront On Lake |
Building
|
Bathroom Total
|
4 |
|
Bedrooms Total
|
5 |
|
Appliances
|
Dishwasher, Dryer, Garage Door Opener Remote(s), Garage Door Opener, Hood Fan, Refrigerator, Washer, Window Coverings |
|
Basement Development
|
Finished |
|
Basement Features
|
Walk Out |
|
Basement Type
|
Full (finished) |
|
Constructed Date
|
1989 |
|
Construction Style Attachment
|
Detached |
|
Cooling Type
|
Central Air Conditioning |
|
Fireplace Fuel
|
Wood |
|
Fireplace Present
|
Yes |
|
Fireplace Type
|
Unknown |
|
Half Bath Total
|
1 |
|
Heating Type
|
Forced Air |
|
Stories Total
|
2 |
|
Size Interior
|
1,837 Ft2 |
|
Type
|
House |
Parking
Land
|
Acreage
|
No |
|
Land Amenities
|
Park, Golf Course, Public Transit, Schools, Shopping |
|
Size Irregular
|
690.86 |
|
Size Total
|
690.86 M2 |
|
Size Total Text
|
690.86 M2 |
Rooms
| Level |
Type |
Length |
Width |
Dimensions |
|
Lower Level |
Bedroom 4 |
4.15 m |
3.25 m |
4.15 m x 3.25 m |
|
Lower Level |
Bedroom 5 |
3.65 m |
3.39 m |
3.65 m x 3.39 m |
|
Lower Level |
Recreation Room |
4.66 m |
3.8 m |
4.66 m x 3.8 m |
|
Lower Level |
Storage |
4.97 m |
4.18 m |
4.97 m x 4.18 m |
|
Main Level |
Living Room |
4.61 m |
3.79 m |
4.61 m x 3.79 m |
|
Main Level |
Dining Room |
3.79 m |
3.09 m |
3.79 m x 3.09 m |
|
Main Level |
Kitchen |
5.37 m |
3.18 m |
5.37 m x 3.18 m |
|
Main Level |
Family Room |
5.87 m |
3.74 m |
5.87 m x 3.74 m |
|
Main Level |
Laundry Room |
2.65 m |
2.42 m |
2.65 m x 2.42 m |
|
Main Level |
Breakfast |
3.2 m |
1.66 m |
3.2 m x 1.66 m |
|
Upper Level |
Primary Bedroom |
4.28 m |
3.42 m |
4.28 m x 3.42 m |
|
Upper Level |
Bedroom 2 |
4.24 m |
2.81 m |
4.24 m x 2.81 m |
|
Upper Level |
Bedroom 3 |
3.47 m |
2.81 m |
3.47 m x 2.81 m |
https://www.realtor.ca/real-estate/28437463/3720-32-st-nw-edmonton-wild-rose
