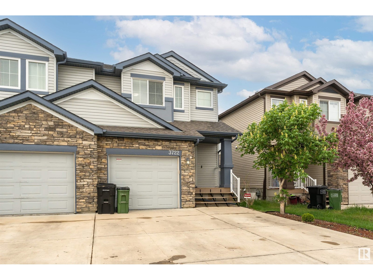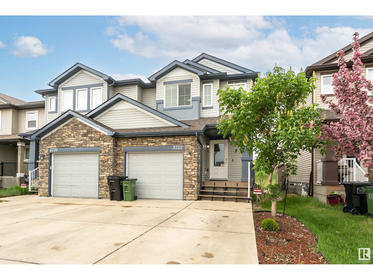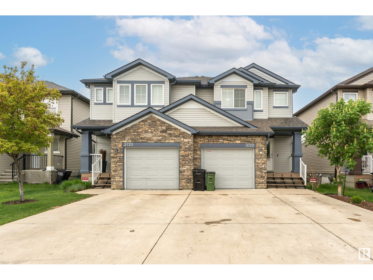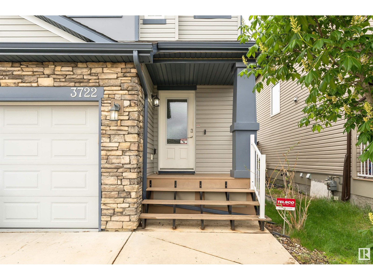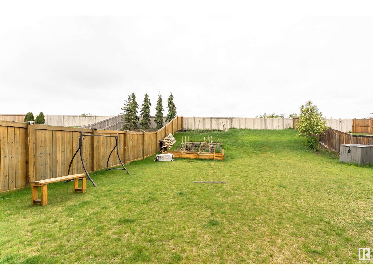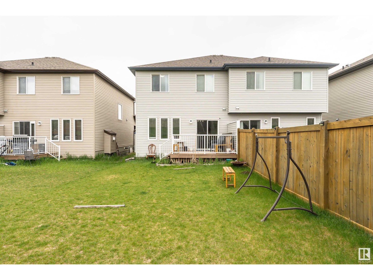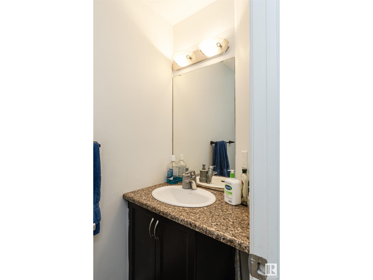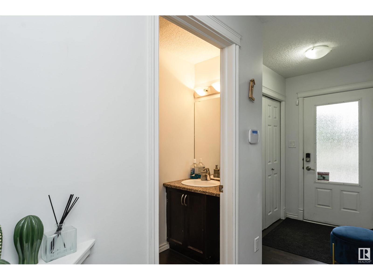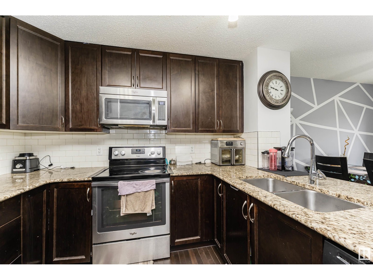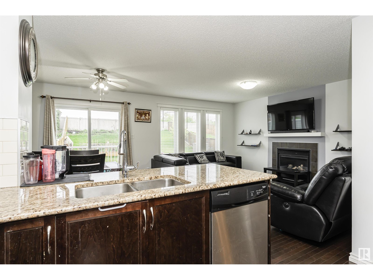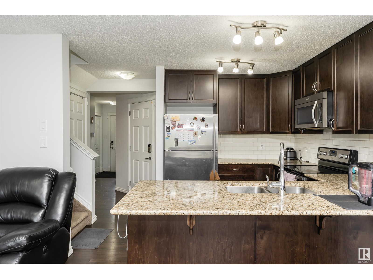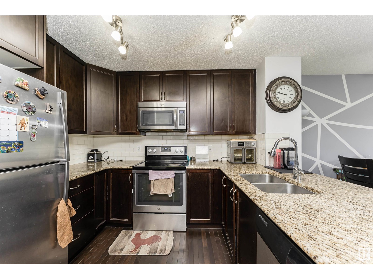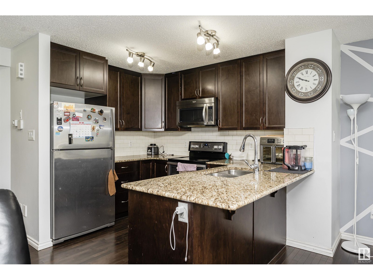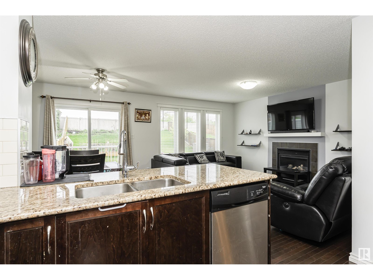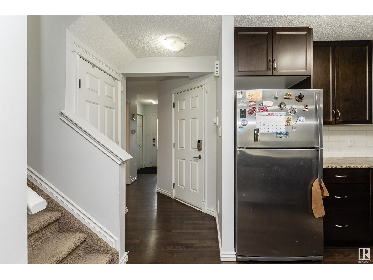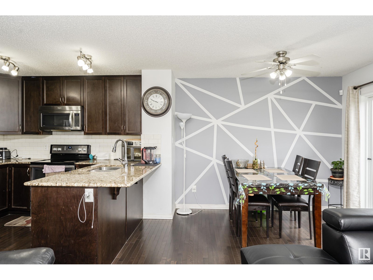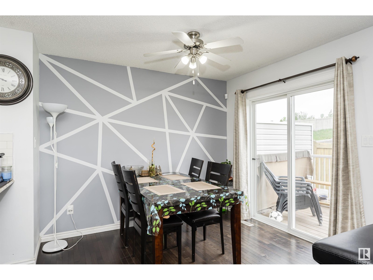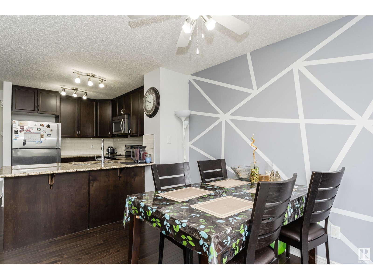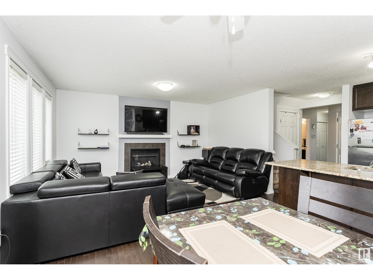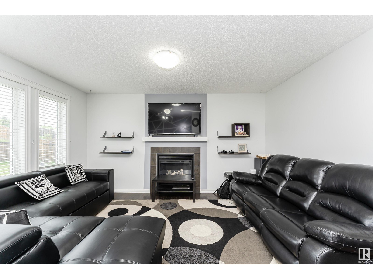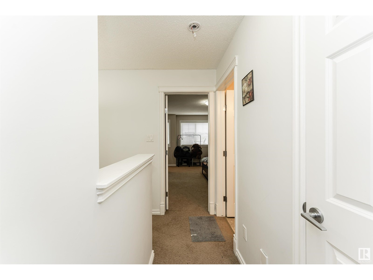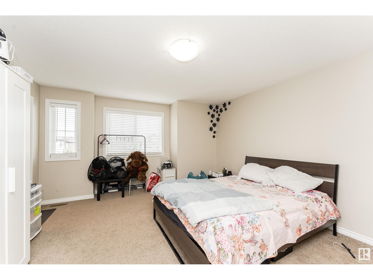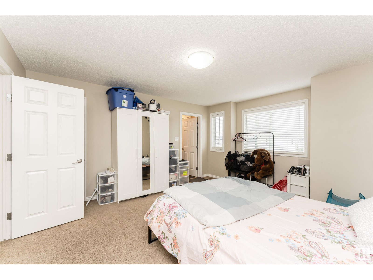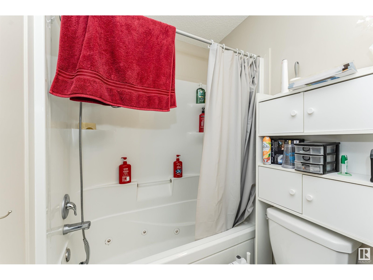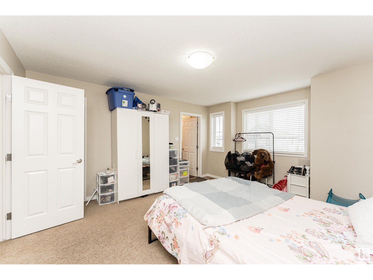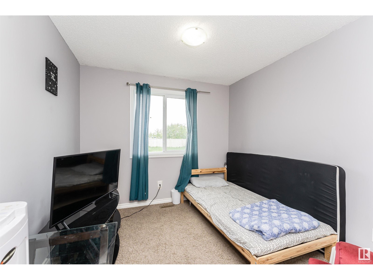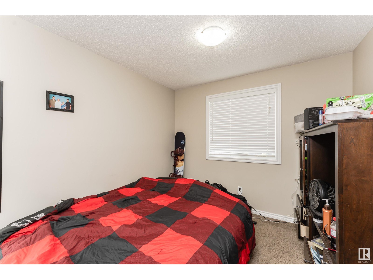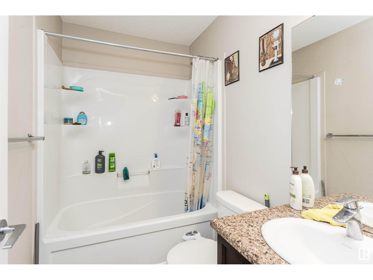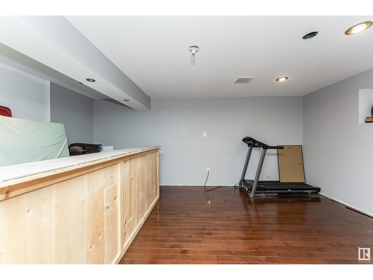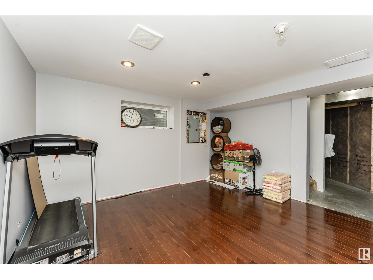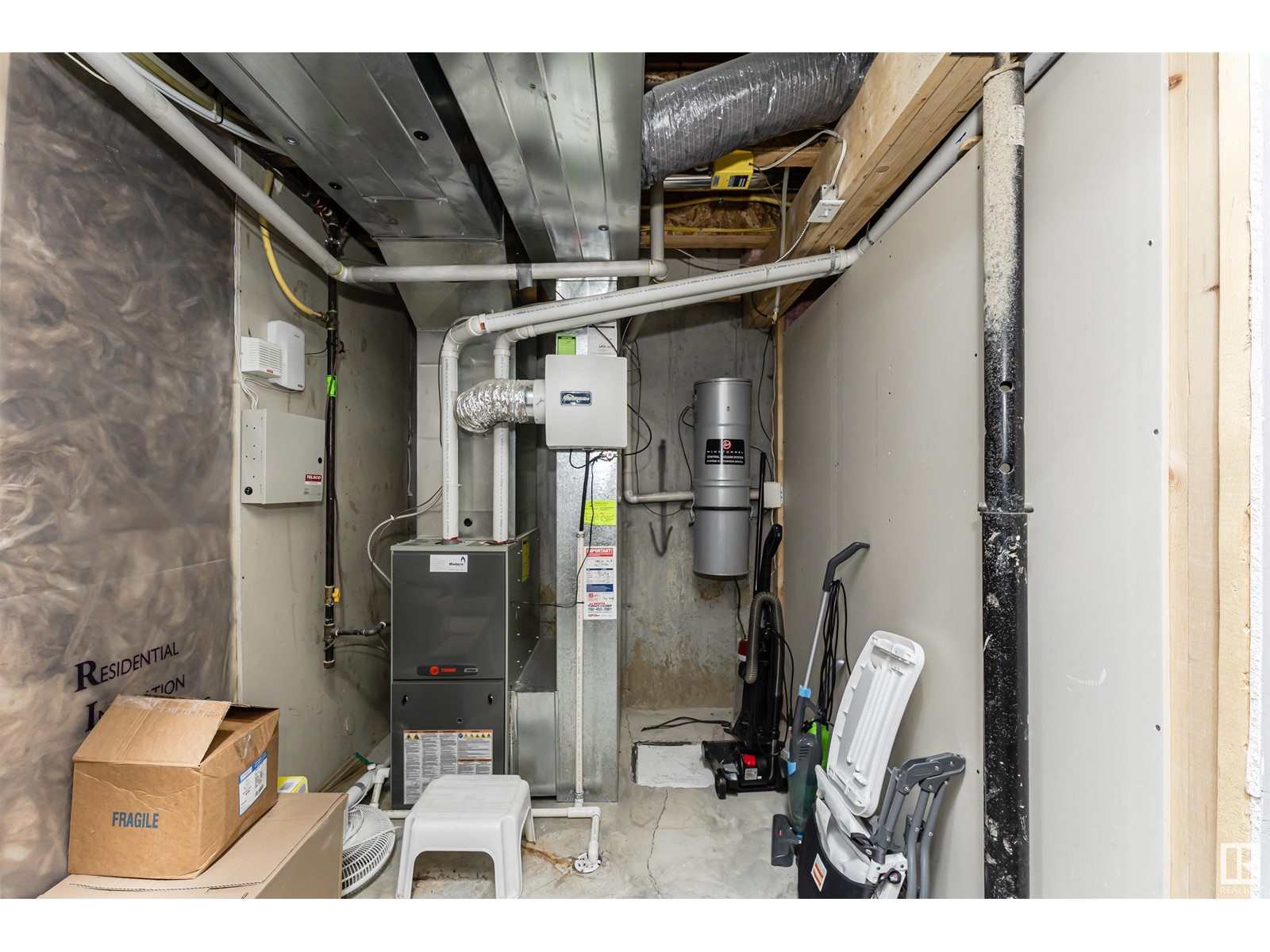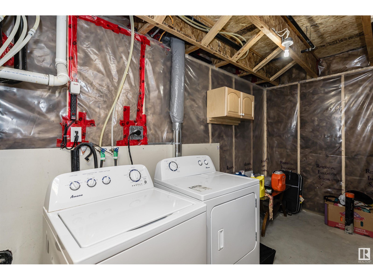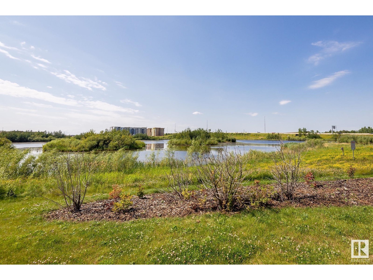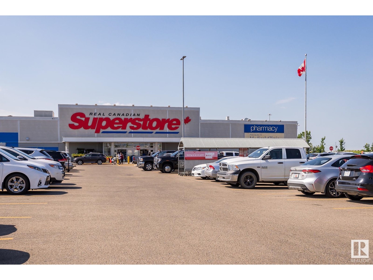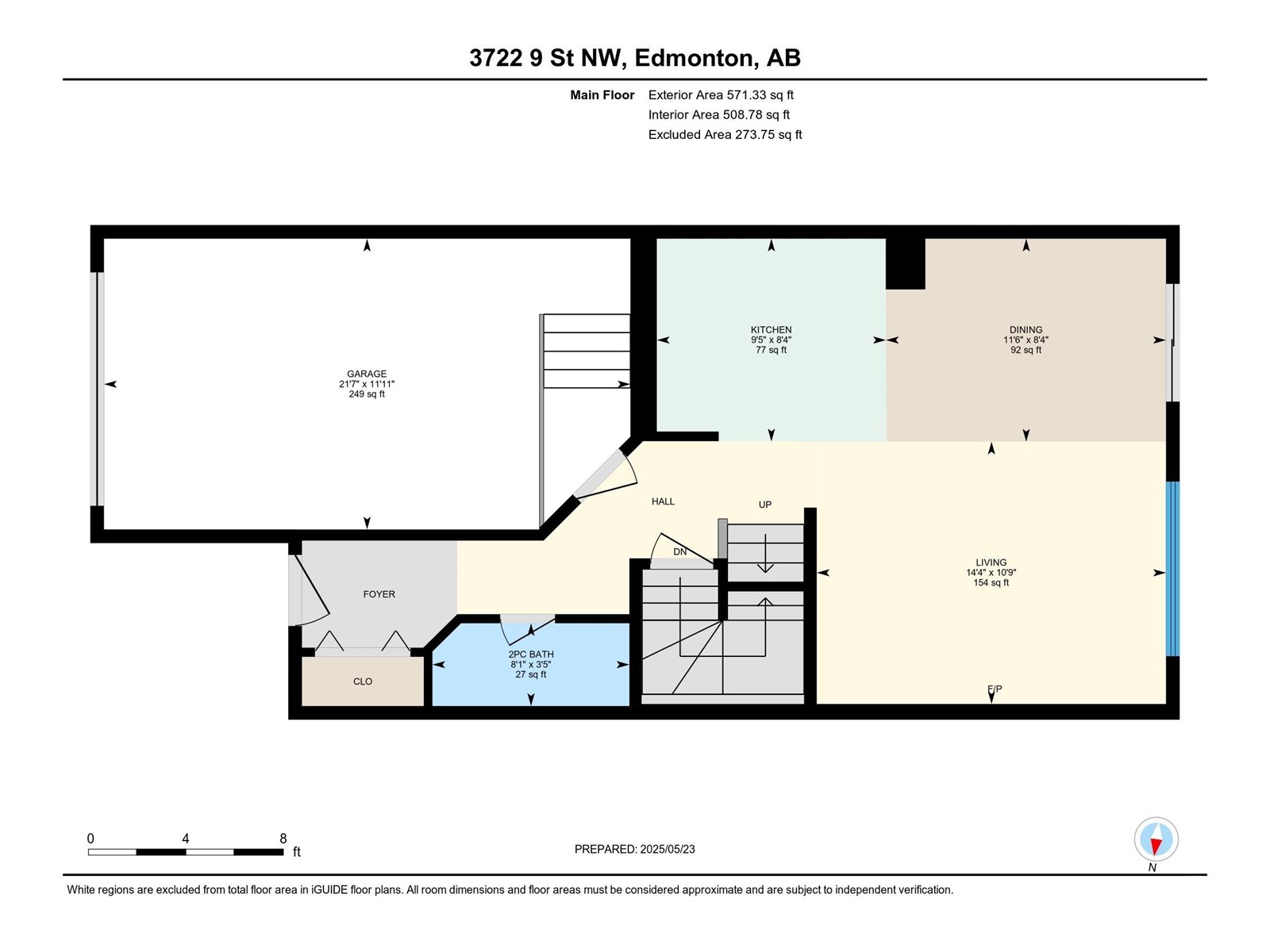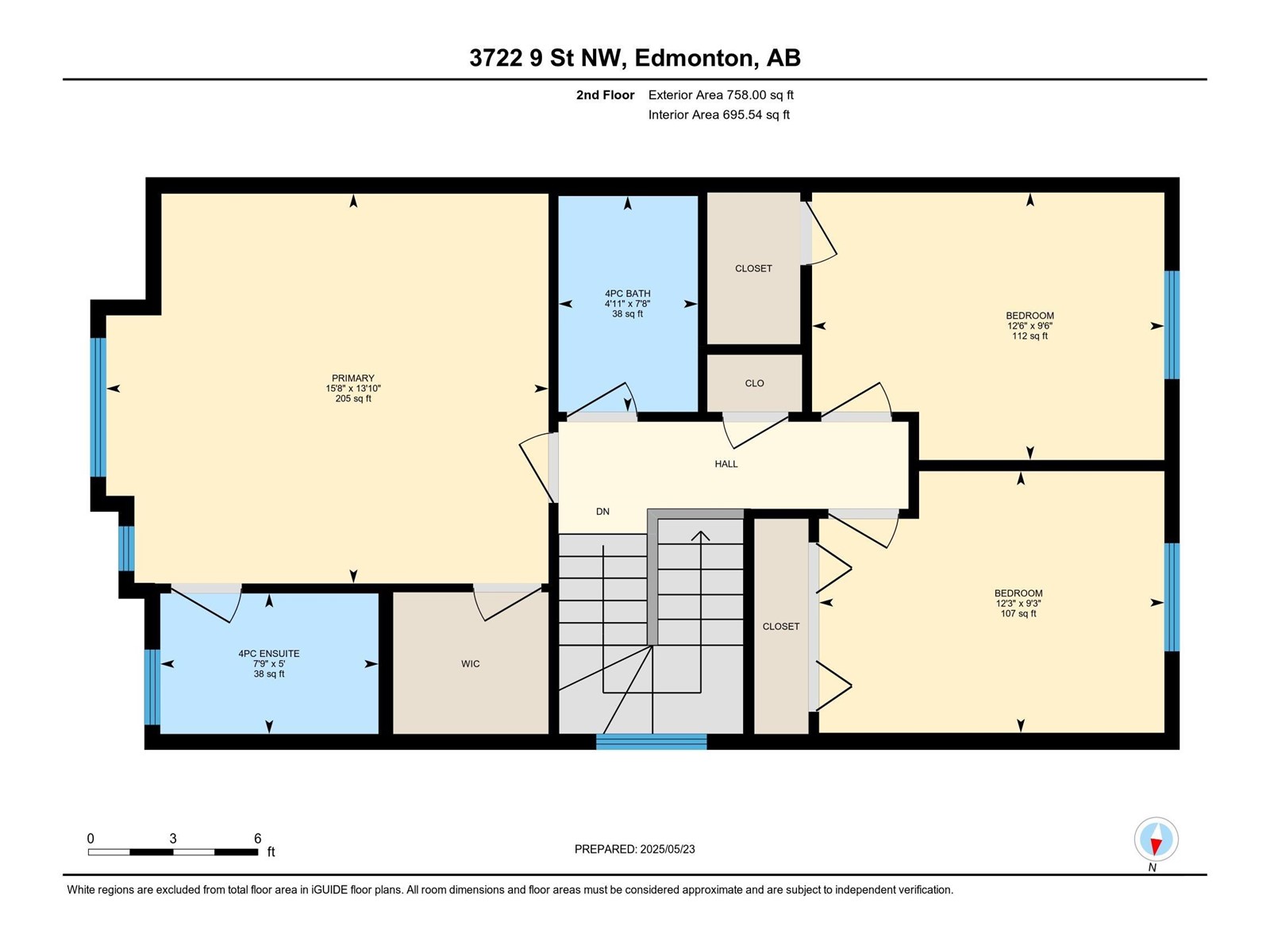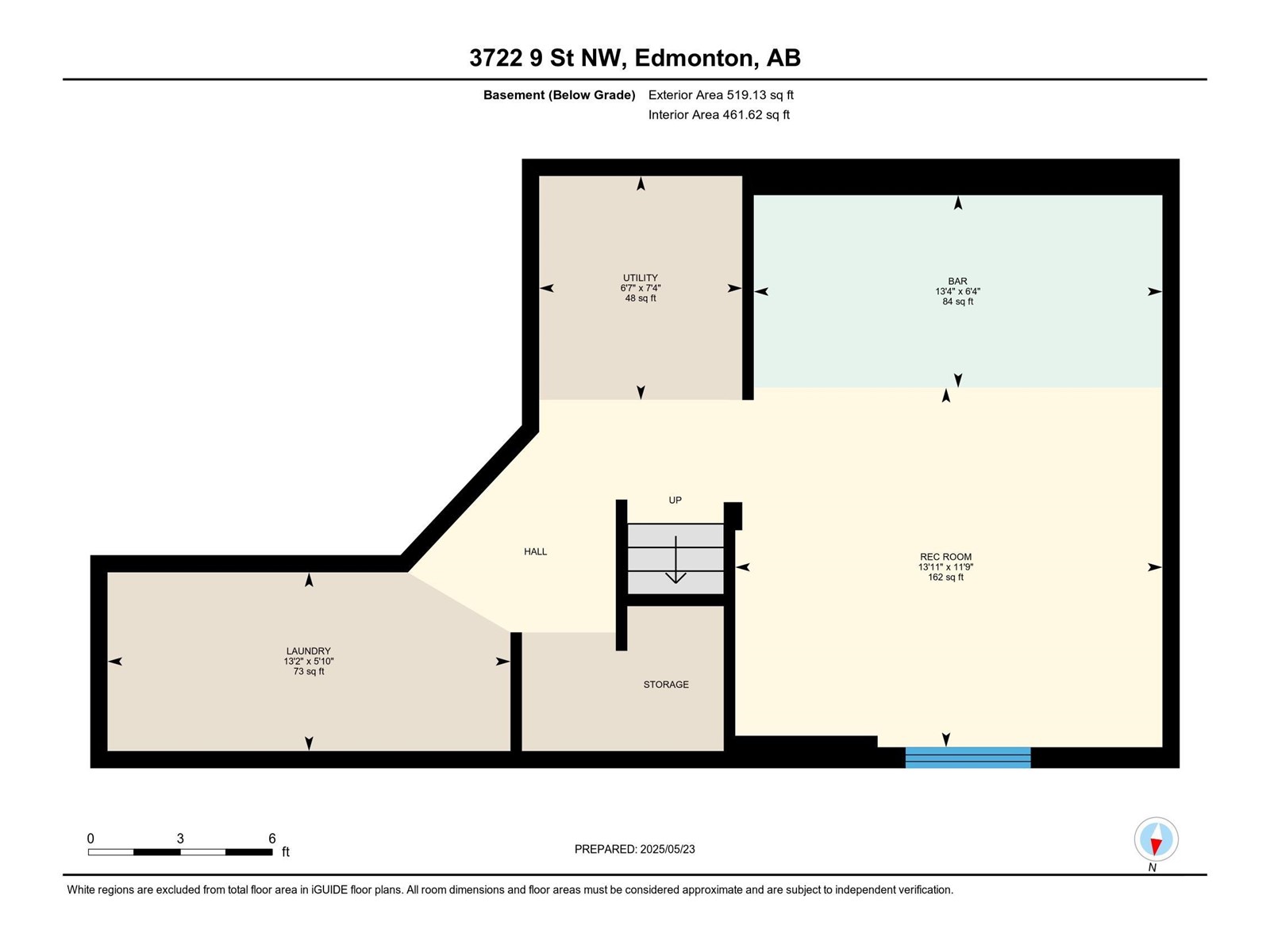3 Bedroom
3 Bathroom
1,329 ft2
Fireplace
Forced Air
$414,900
Welcome to a beautiful 3-bedroom, 2.5-bath home in the highly desirable community of Maple Crest. Step into the Bright Entrance to enjoy the open concept layout. This 1330 sqft 2012 built house is a must see The kitchen features granite counter tops, espresso cabinets with modern back splash and SS appliances. The rest of the main floor also has a living room (with a fireplace) a dining area, and a half bathroom. Upstairs features a full 4pc bath, 2 bedrooms and a large master bedroom with a generous walk in closet and a 4pc ensuite. The basement is partially finished and features a rec room with a bar! Outside there is a professionally built deck and yard, big enough to enjoy planting a garden or flowers. This is located on a quiet street, is near shopping, and has quick access to the Henday and Whitemud. A perfect blend of comfort, space, and location DONT MISS THIS OPPORTUNITY AT THIS PRICE! (id:47041)
Property Details
|
MLS® Number
|
E4437261 |
|
Property Type
|
Single Family |
|
Neigbourhood
|
Maple Crest |
|
Amenities Near By
|
Shopping |
|
Features
|
Treed, Sloping |
|
Structure
|
Deck |
Building
|
Bathroom Total
|
3 |
|
Bedrooms Total
|
3 |
|
Appliances
|
Dishwasher, Dryer, Garage Door Opener Remote(s), Garage Door Opener, Microwave Range Hood Combo, Refrigerator, Stove, Washer |
|
Basement Development
|
Partially Finished |
|
Basement Type
|
Full (partially Finished) |
|
Constructed Date
|
2012 |
|
Construction Style Attachment
|
Semi-detached |
|
Fire Protection
|
Smoke Detectors |
|
Fireplace Fuel
|
Gas |
|
Fireplace Present
|
Yes |
|
Fireplace Type
|
Unknown |
|
Half Bath Total
|
1 |
|
Heating Type
|
Forced Air |
|
Stories Total
|
2 |
|
Size Interior
|
1,329 Ft2 |
|
Type
|
Duplex |
Parking
Land
|
Acreage
|
No |
|
Fence Type
|
Fence |
|
Land Amenities
|
Shopping |
|
Size Irregular
|
344.85 |
|
Size Total
|
344.85 M2 |
|
Size Total Text
|
344.85 M2 |
Rooms
| Level |
Type |
Length |
Width |
Dimensions |
|
Main Level |
Living Room |
3.32 m |
4.4 m |
3.32 m x 4.4 m |
|
Main Level |
Dining Room |
3.19 m |
4.4 m |
3.19 m x 4.4 m |
|
Main Level |
Kitchen |
3.18 m |
2.55 m |
3.18 m x 2.55 m |
|
Upper Level |
Primary Bedroom |
4.19 m |
4.16 m |
4.19 m x 4.16 m |
|
Upper Level |
Bedroom 2 |
2.87 m |
3.78 m |
2.87 m x 3.78 m |
|
Upper Level |
Bedroom 3 |
2.82 m |
3.8 m |
2.82 m x 3.8 m |
https://www.realtor.ca/real-estate/28331956/3722-9-st-nw-edmonton-maple-crest
