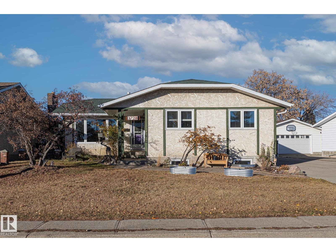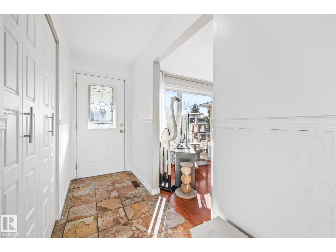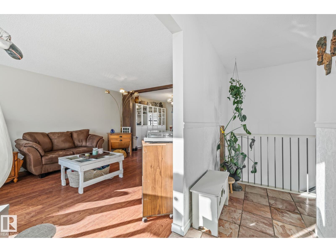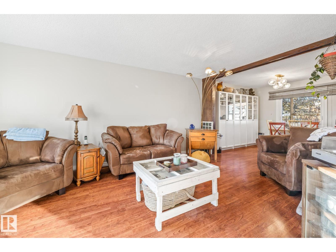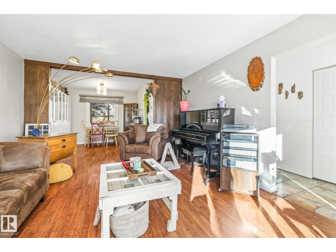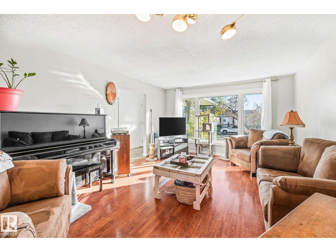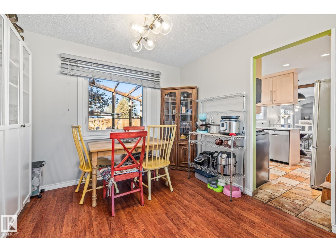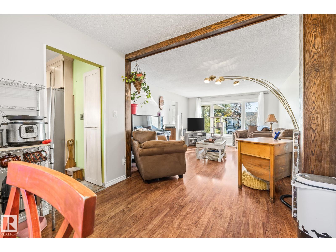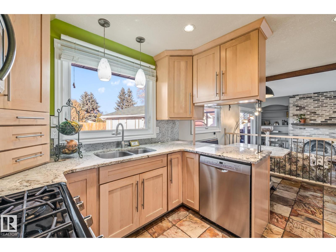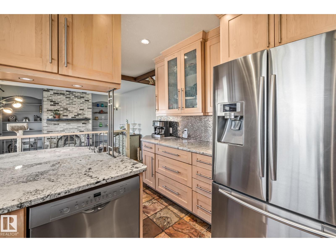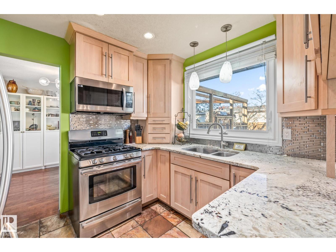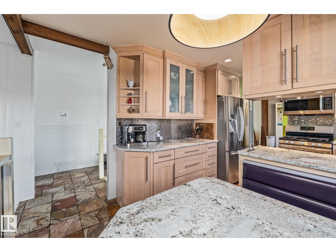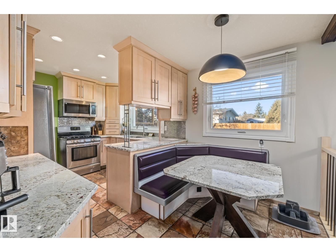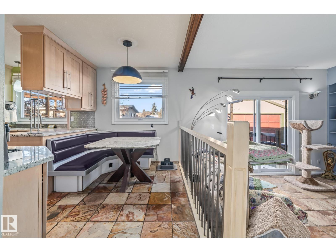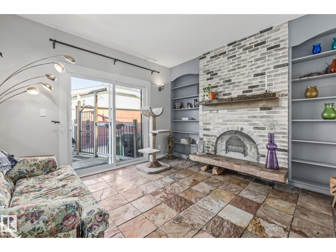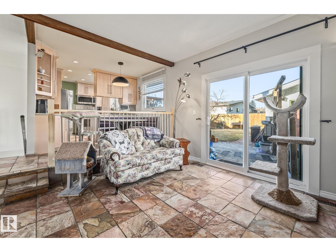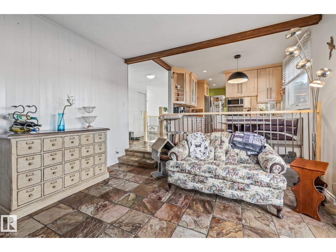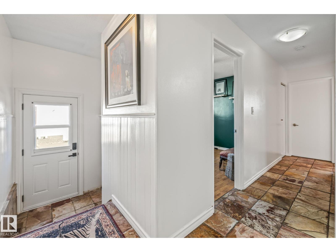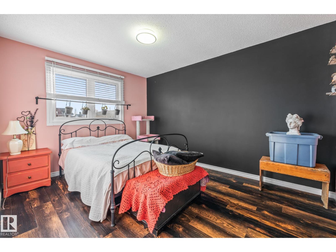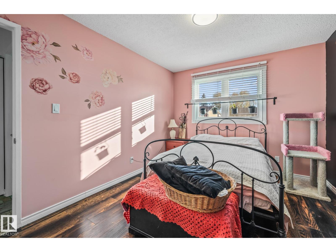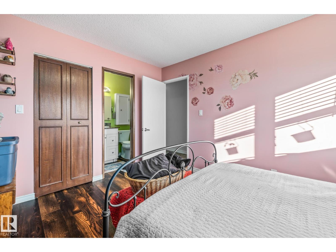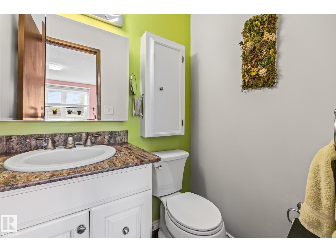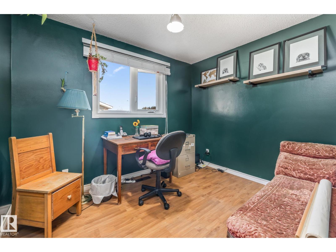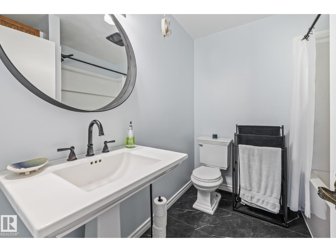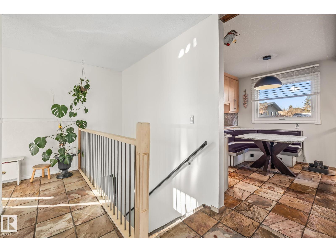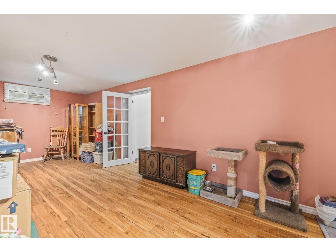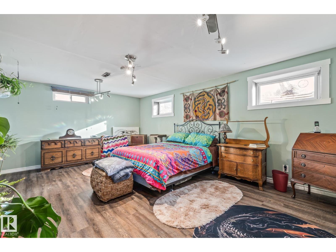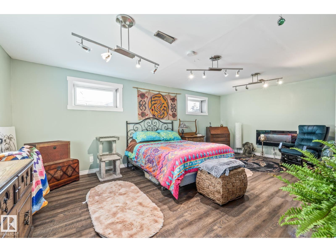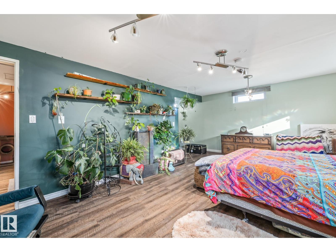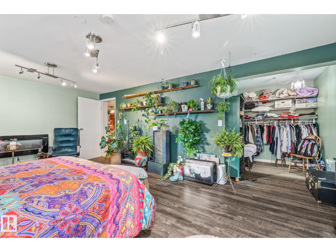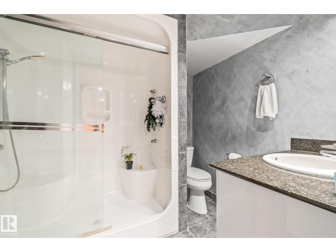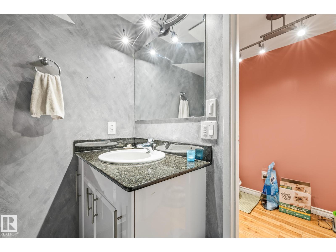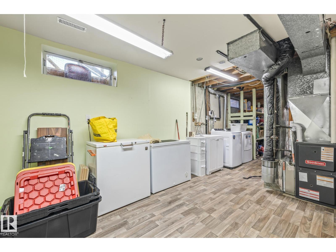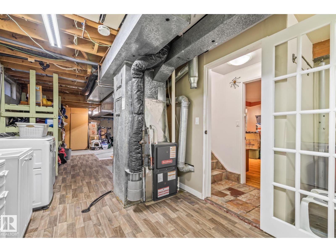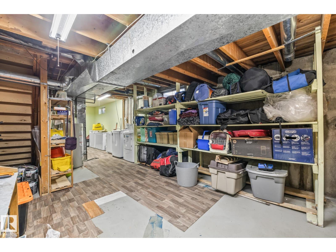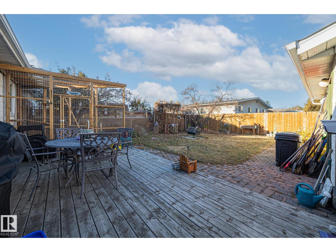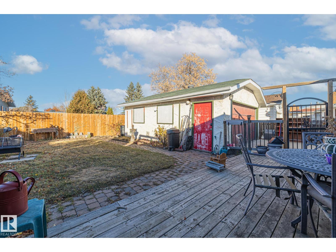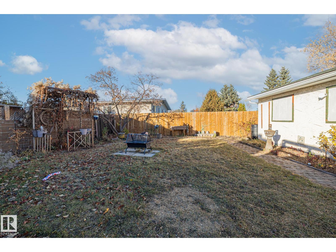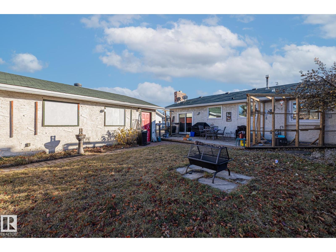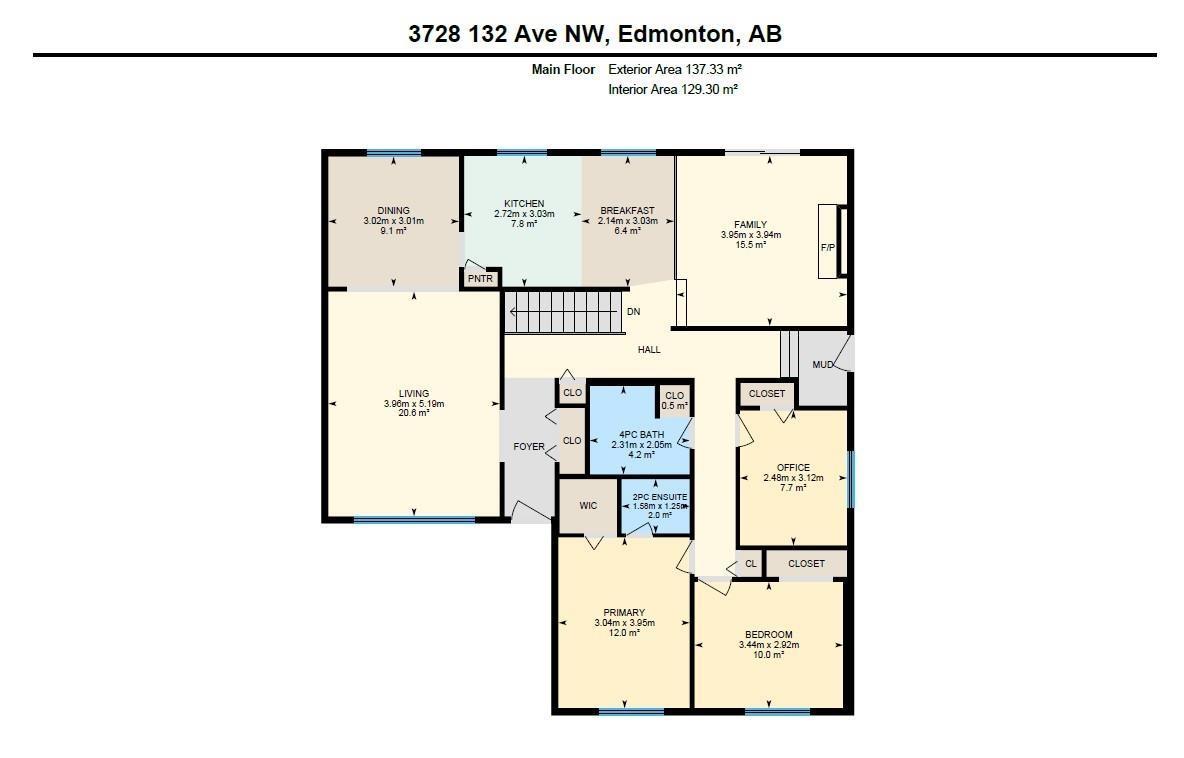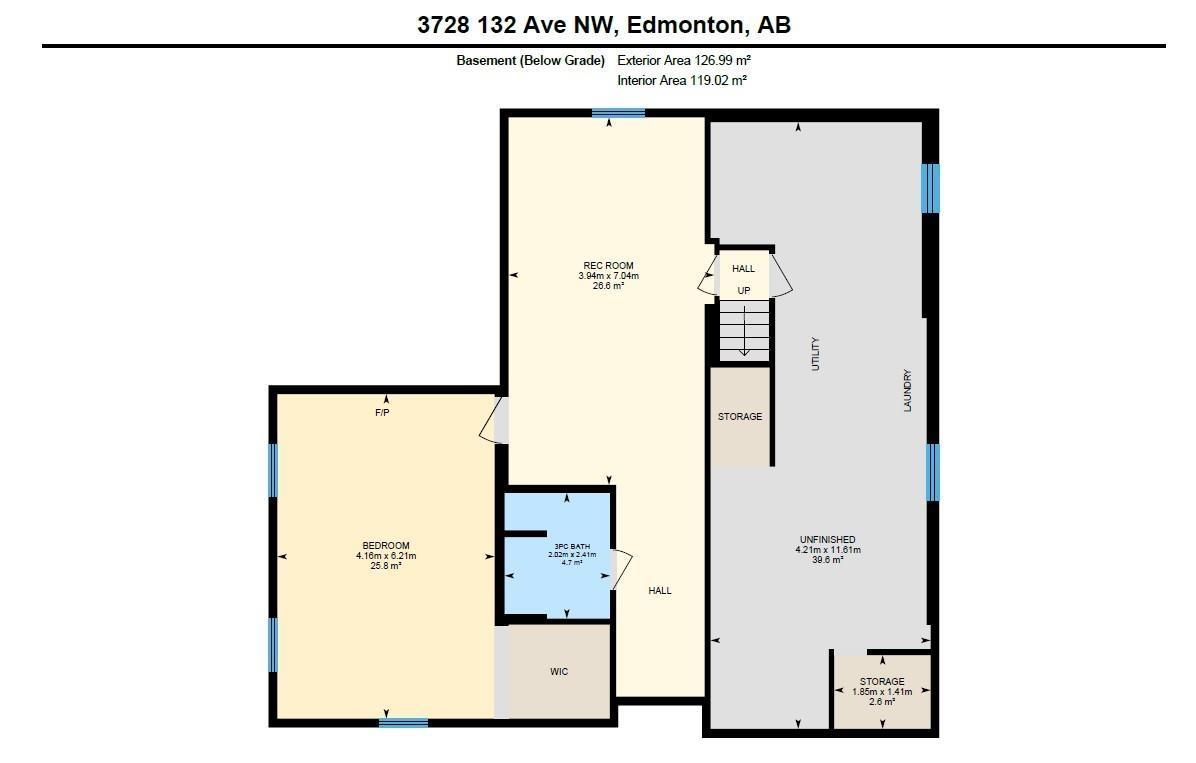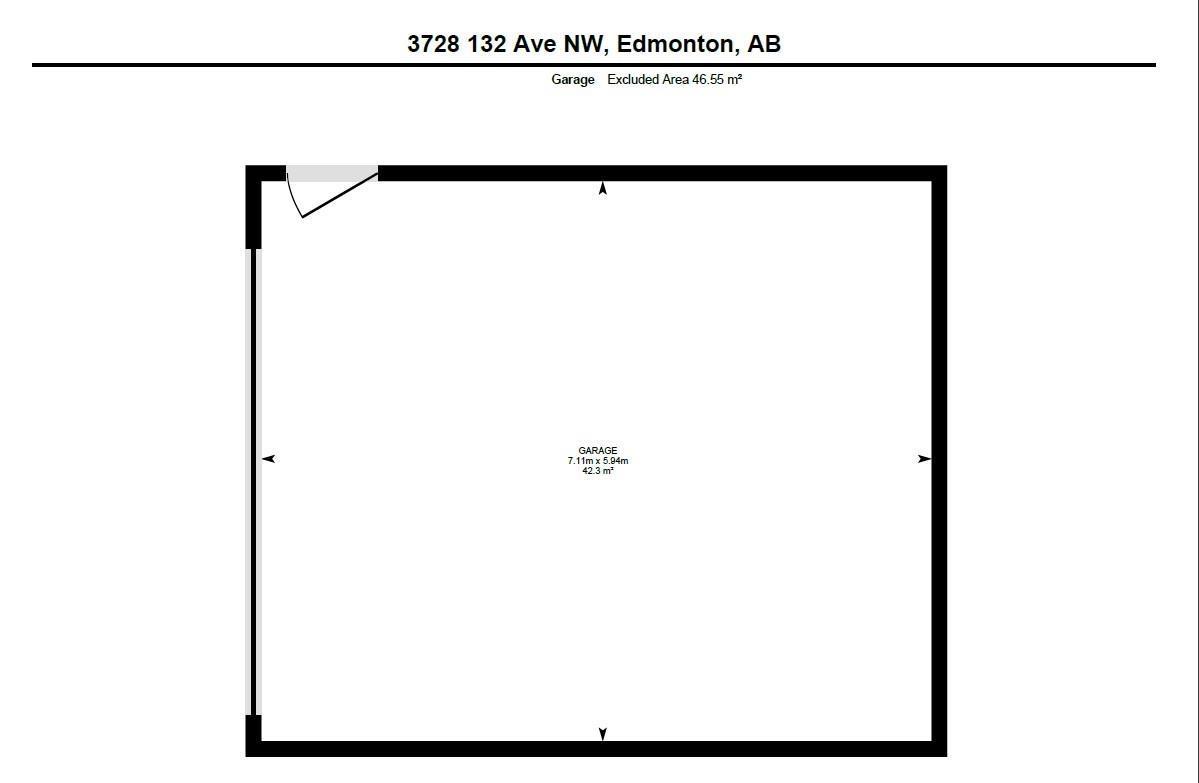4 Bedroom
3 Bathroom
1,478 ft2
Bungalow
Fireplace
Forced Air
$425,000
This beautifully updated 4-bedroom, 2.5-bath bungalow in Belmont blends 1970s character with modern comfort on a large, private lot. Inside, you’ll find a bright and functional layout with a central kitchen featuring undercabinet lighting, plenty of counter space, and an easy flow to the living and dining areas. Major upgrades include triple-pane windows, new electrical with 100-amp service (2024), a high-efficiency furnace, hot water tank (2024), and newer eaves with a 12-year-old roof for peace of mind. The finished basement adds extra living space with a full bath, bedroom, and room for family entertainment or guests. Outside, enjoy a spacious deck, huge yard, and an oversized double detached garage. Located near schools, parks, and playgrounds, this move-in ready home offers a rare combination of space, updates, and convenience in a mature, family-friendly Edmonton neighbourhood. (id:47041)
Property Details
|
MLS® Number
|
E4464046 |
|
Property Type
|
Single Family |
|
Neigbourhood
|
Belmont |
|
Amenities Near By
|
Playground, Schools, Shopping |
|
Structure
|
Deck |
Building
|
Bathroom Total
|
3 |
|
Bedrooms Total
|
4 |
|
Appliances
|
Dishwasher, Dryer, Garage Door Opener Remote(s), Garage Door Opener, Hood Fan, Microwave, Refrigerator, Gas Stove(s), Washer, Window Coverings |
|
Architectural Style
|
Bungalow |
|
Basement Development
|
Finished |
|
Basement Type
|
Full (finished) |
|
Constructed Date
|
1976 |
|
Construction Style Attachment
|
Detached |
|
Fireplace Fuel
|
Wood |
|
Fireplace Present
|
Yes |
|
Fireplace Type
|
Woodstove |
|
Half Bath Total
|
1 |
|
Heating Type
|
Forced Air |
|
Stories Total
|
1 |
|
Size Interior
|
1,478 Ft2 |
|
Type
|
House |
Parking
Land
|
Acreage
|
No |
|
Fence Type
|
Fence |
|
Land Amenities
|
Playground, Schools, Shopping |
|
Size Irregular
|
639.53 |
|
Size Total
|
639.53 M2 |
|
Size Total Text
|
639.53 M2 |
Rooms
| Level |
Type |
Length |
Width |
Dimensions |
|
Basement |
Bedroom 4 |
6.21 m |
4.16 m |
6.21 m x 4.16 m |
|
Basement |
Storage |
1.41 m |
1.85 m |
1.41 m x 1.85 m |
|
Basement |
Utility Room |
11.61 m |
4.21 m |
11.61 m x 4.21 m |
|
Main Level |
Living Room |
3.96 m |
5.19 m |
3.96 m x 5.19 m |
|
Main Level |
Dining Room |
3.02 m |
3.01 m |
3.02 m x 3.01 m |
|
Main Level |
Kitchen |
2.72 m |
3.03 m |
2.72 m x 3.03 m |
|
Main Level |
Family Room |
3.95 m |
3.94 m |
3.95 m x 3.94 m |
|
Main Level |
Primary Bedroom |
3.04 m |
3.95 m |
3.04 m x 3.95 m |
|
Main Level |
Bedroom 2 |
3.44 m |
2.92 m |
3.44 m x 2.92 m |
|
Main Level |
Bedroom 3 |
2.48 m |
3.12 m |
2.48 m x 3.12 m |
|
Main Level |
Breakfast |
2.14 m |
3.03 m |
2.14 m x 3.03 m |
https://www.realtor.ca/real-estate/29049268/3728-132-av-nw-edmonton-belmont
