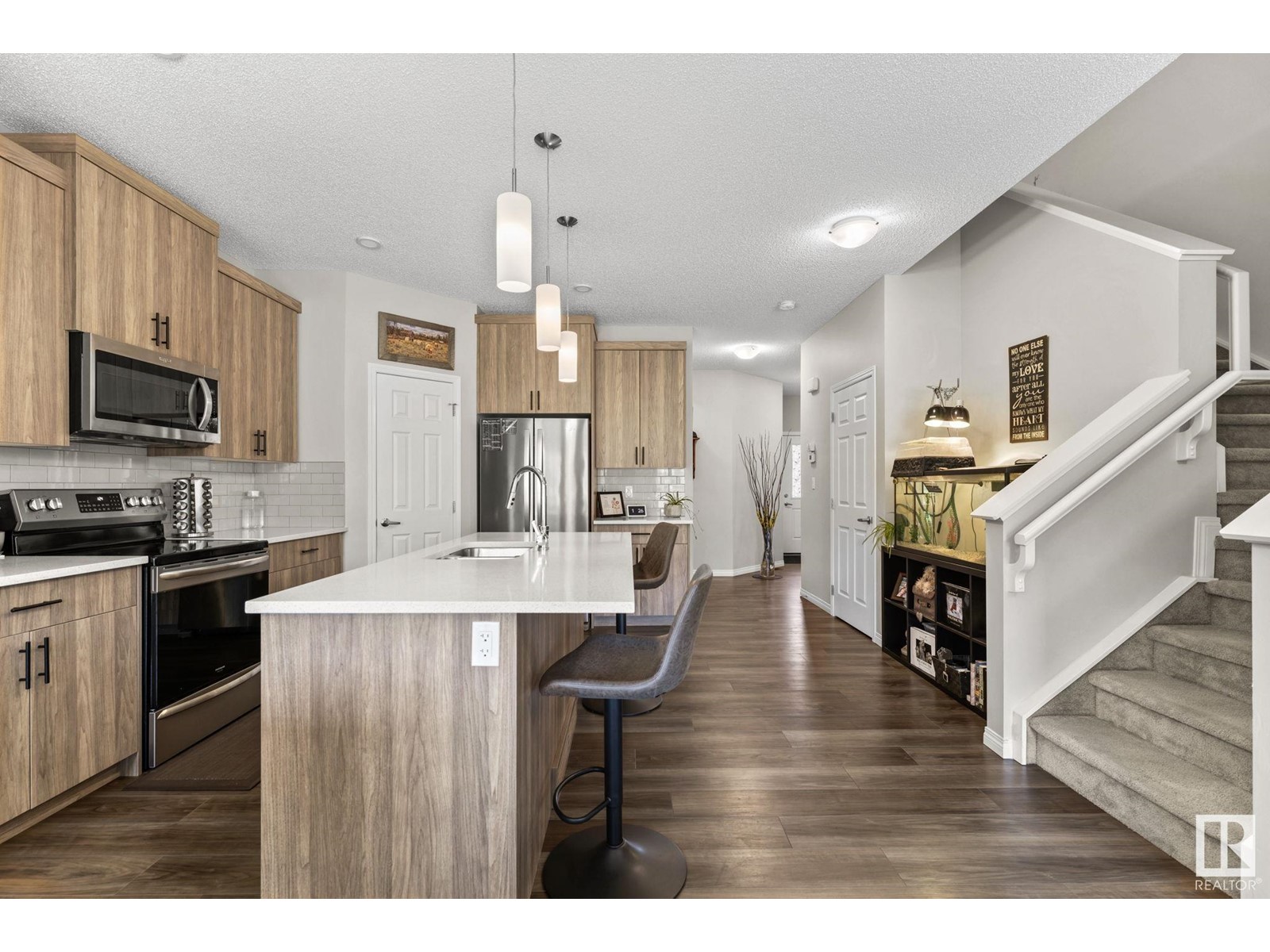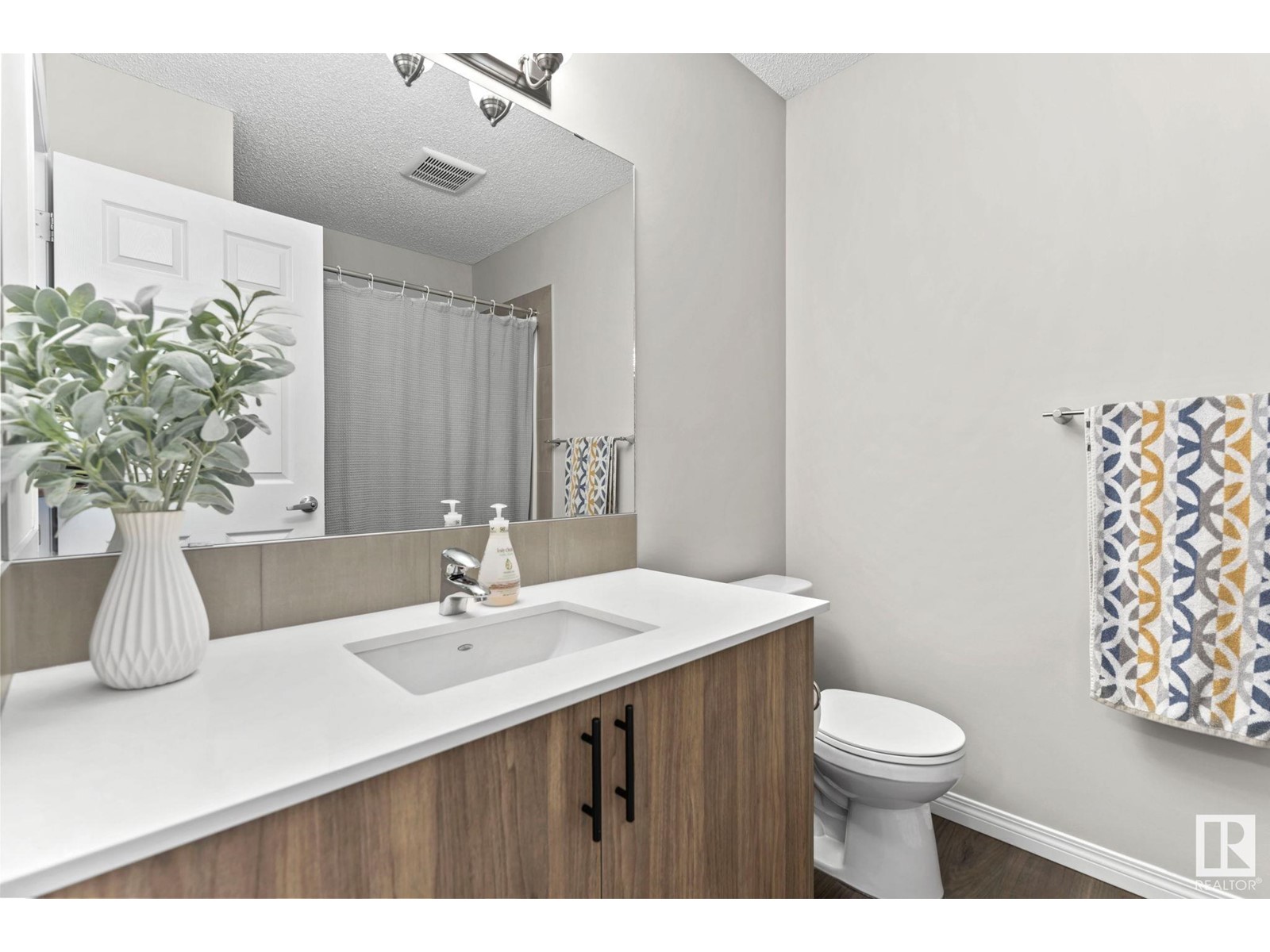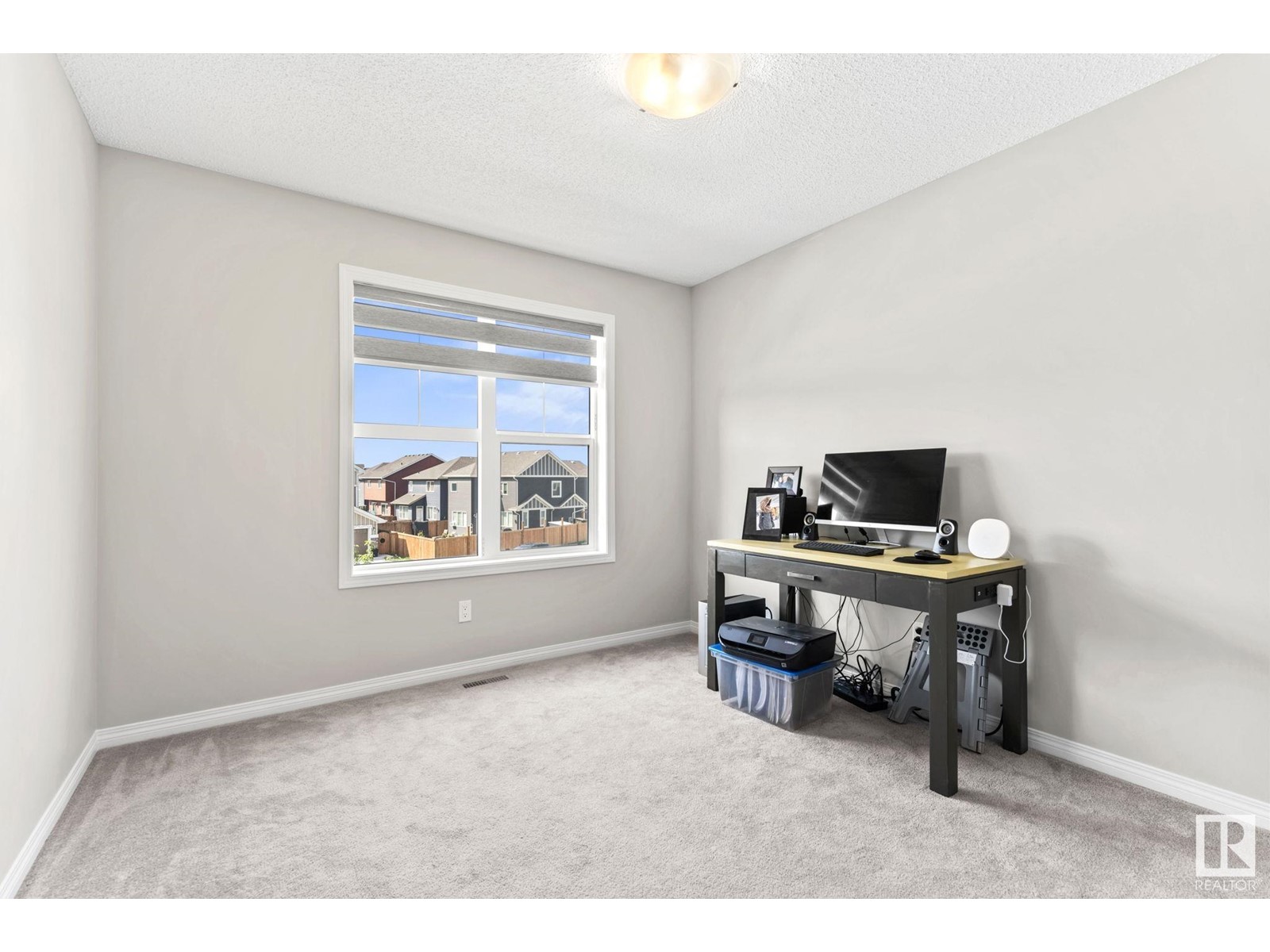3 Bedroom
3 Bathroom
1847.3023 sqft
Forced Air
$572,500
Orchards at Ellerslie, one of Edmonton's most sought after and family friendly communities. Access to parks, walking trails, south Edmonton common just minutes away, 15 minutes to the airport. This beautiful like NEW 2 storey home which boasts just shy of 2000 sq ft backing onto a nice walking trail and greenspace, this home will surely impress you and your family. With 9' main ceiling, the space feels inviting and open. Kitchen w/upgraded large cabinets, w/tons of space, quartz counters throughout, large island w/extra seating, and pantry to keep everything nice and tidy. Connecting the kitchen is the living area with access to yard and large windows for tons of natural light. Garage entry and main entry both have separate closets for extra storage. Upstairs you have 2 generous bedrooms w/4 pc bath, owners suite w/walk in closet 4 pc ensuite, and large bonus room perfect for kids play area or tech office, upstairs laundry rm. Open basement canvas is ready for your magic touch. Call this home today! (id:47041)
Property Details
|
MLS® Number
|
E4403138 |
|
Property Type
|
Single Family |
|
Neigbourhood
|
The Orchards At Ellerslie |
|
Amenities Near By
|
Playground, Schools, Shopping |
|
Features
|
See Remarks |
Building
|
Bathroom Total
|
3 |
|
Bedrooms Total
|
3 |
|
Appliances
|
Dishwasher, Dryer, Garage Door Opener Remote(s), Microwave Range Hood Combo, Refrigerator, Stove, Washer, Window Coverings |
|
Basement Development
|
Unfinished |
|
Basement Type
|
Full (unfinished) |
|
Constructed Date
|
2020 |
|
Construction Style Attachment
|
Detached |
|
Half Bath Total
|
1 |
|
Heating Type
|
Forced Air |
|
Stories Total
|
2 |
|
Size Interior
|
1847.3023 Sqft |
|
Type
|
House |
Parking
Land
|
Acreage
|
No |
|
Fence Type
|
Fence |
|
Land Amenities
|
Playground, Schools, Shopping |
|
Size Irregular
|
319.08 |
|
Size Total
|
319.08 M2 |
|
Size Total Text
|
319.08 M2 |
Rooms
| Level |
Type |
Length |
Width |
Dimensions |
|
Main Level |
Living Room |
|
|
11'9" x 13'7" |
|
Main Level |
Dining Room |
|
|
9'2" x 11'7" |
|
Main Level |
Kitchen |
|
|
16'9" x 12'11 |
|
Upper Level |
Primary Bedroom |
|
|
14' x 15'2" |
|
Upper Level |
Bedroom 2 |
|
|
10'4" x 14'5" |
|
Upper Level |
Bedroom 3 |
|
|
10'2" x 12'5" |
|
Upper Level |
Bonus Room |
|
|
15'6" x 13'6" |
|
Upper Level |
Laundry Room |
|
|
Measurements not available |






































