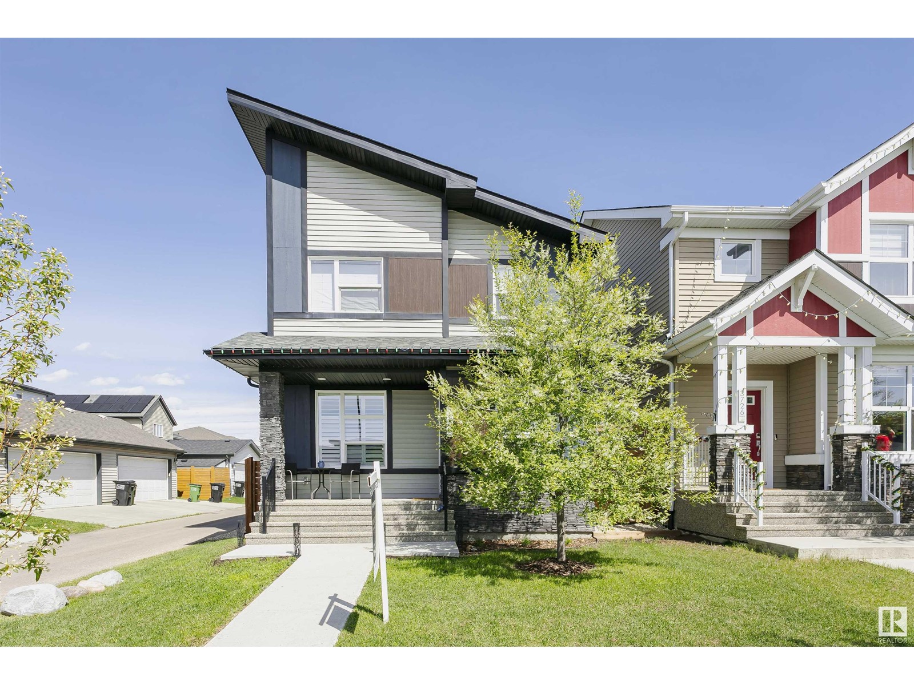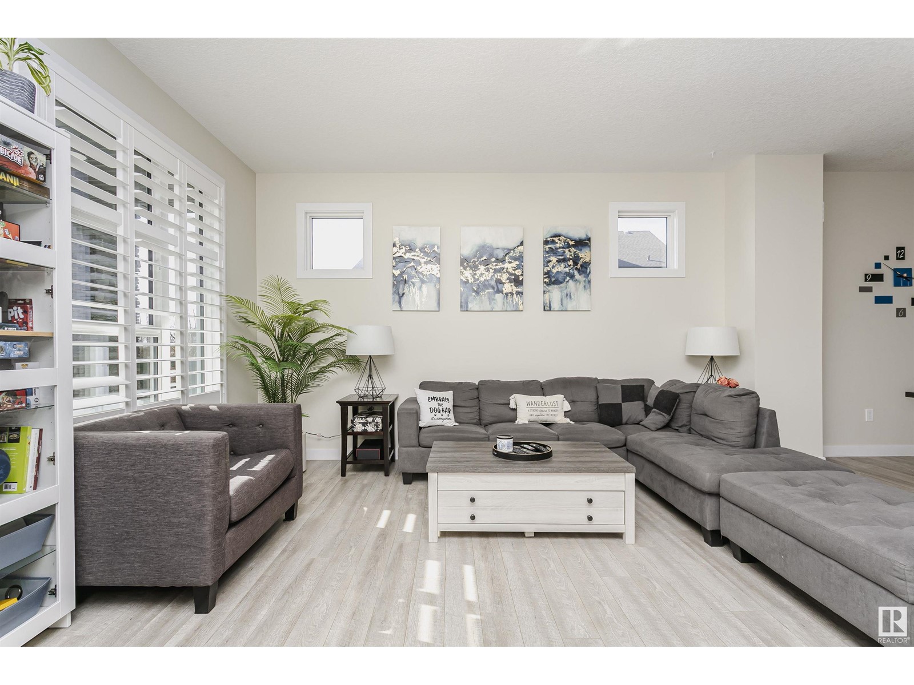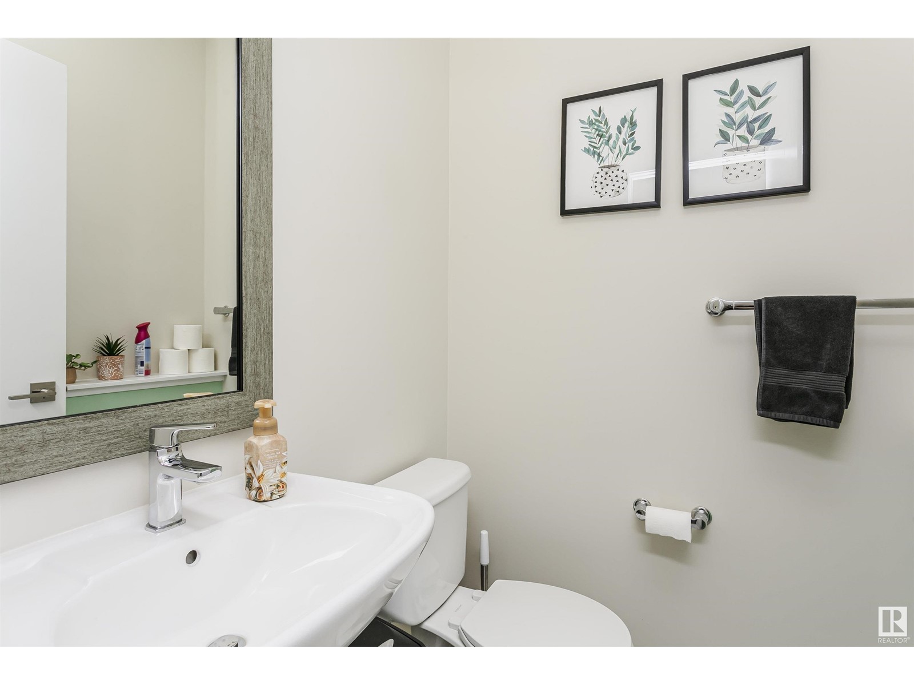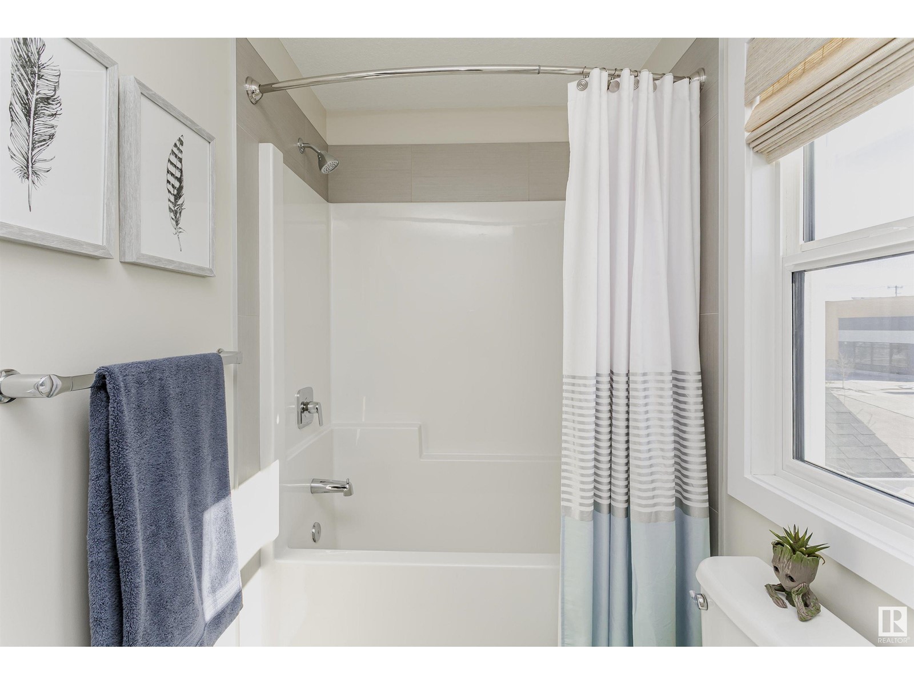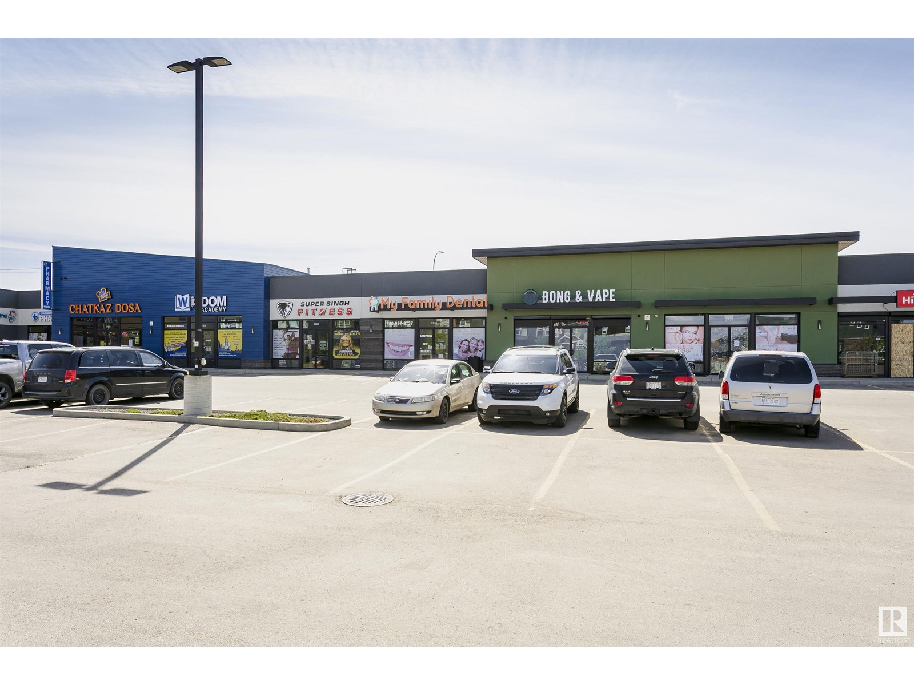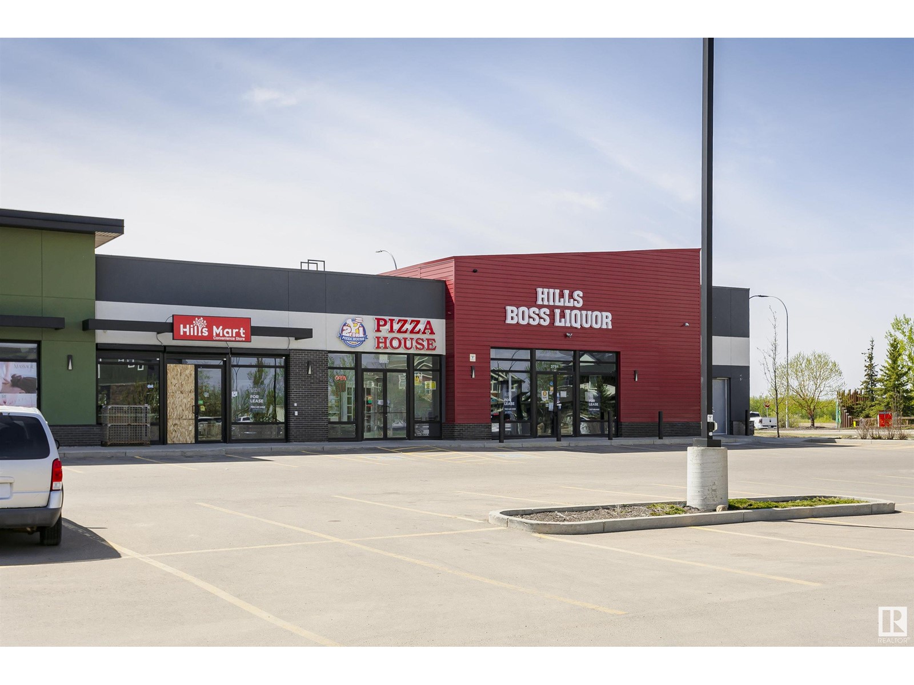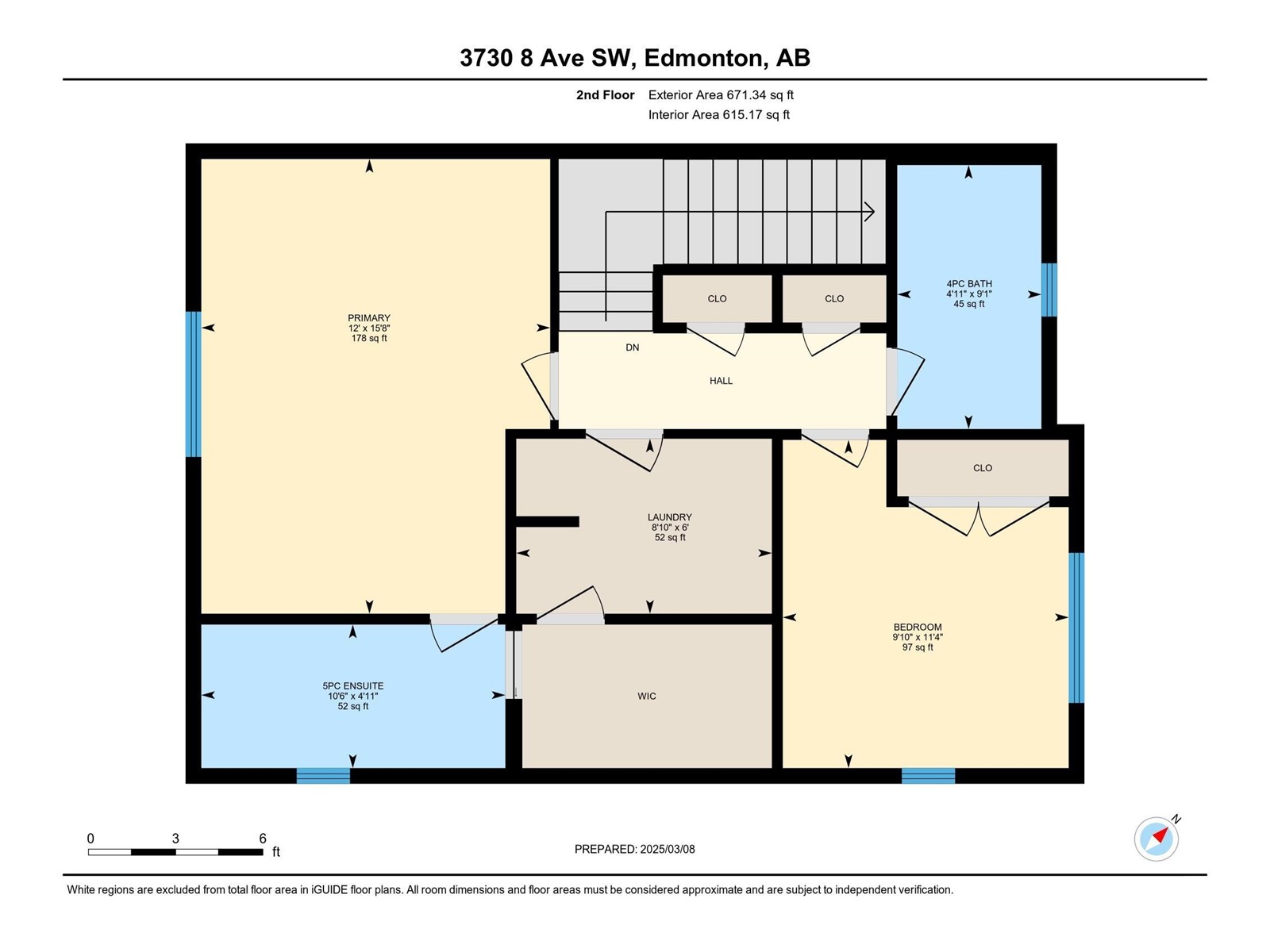3 Bedroom
4 Bathroom
1,462 ft2
Fireplace
Central Air Conditioning
Forced Air
$504,900
IMMACULATE & FEELS BRAND NEW! Stunning 2-storey in the vibrant community of the Hills at Charlesworth. Boasting over 2,100 sq. ft. of living space. This home offers 2+1 bedroom, 3.5 baths & fully finished basement, w/ family room, bedroom & 4pc bath, perfect for comfortable family living. The open-concept layout creates a modern & inviting atmosphere, complemented by immaculate finishes throughout. Kitchen offers white cabinetry, quartz countertops & stainless steel appliances. Rich, luxury vinyl plank floor, designer light fixtures & fireplace in the living room to keep cozy. Custom window shutters & AC. Upstairs, primary bdrm. w/ large walk-in closet, 5-pc ensuite w/ double vanity sinks, 2nd bedroom & 4-pc bath. Upstairs laundry room accessible through the WIC. 9' ceilings on both, the main floor and the basement. Fully landscaped w/ a newly completed, beautiful backyard. Oversized dbl. garage. Awarded Edmonton's Best Community in 2022 & 2023. Solar-lit playground, ice ribbon, 9-hole golf course, & more (id:47041)
Property Details
|
MLS® Number
|
E4435956 |
|
Property Type
|
Single Family |
|
Neigbourhood
|
Charlesworth |
|
Amenities Near By
|
Playground, Public Transit, Schools, Shopping |
|
Features
|
Corner Site, Flat Site, Lane, No Smoking Home |
|
Structure
|
Deck |
Building
|
Bathroom Total
|
4 |
|
Bedrooms Total
|
3 |
|
Amenities
|
Ceiling - 9ft |
|
Appliances
|
Dishwasher, Dryer, Garage Door Opener Remote(s), Garage Door Opener, Microwave Range Hood Combo, Refrigerator, Storage Shed, Stove, Washer, Window Coverings |
|
Basement Development
|
Finished |
|
Basement Type
|
Full (finished) |
|
Constructed Date
|
2017 |
|
Construction Style Attachment
|
Detached |
|
Cooling Type
|
Central Air Conditioning |
|
Fireplace Fuel
|
Electric |
|
Fireplace Present
|
Yes |
|
Fireplace Type
|
Unknown |
|
Half Bath Total
|
1 |
|
Heating Type
|
Forced Air |
|
Stories Total
|
2 |
|
Size Interior
|
1,462 Ft2 |
|
Type
|
House |
Parking
Land
|
Acreage
|
No |
|
Fence Type
|
Fence |
|
Land Amenities
|
Playground, Public Transit, Schools, Shopping |
|
Size Irregular
|
327.99 |
|
Size Total
|
327.99 M2 |
|
Size Total Text
|
327.99 M2 |
Rooms
| Level |
Type |
Length |
Width |
Dimensions |
|
Basement |
Family Room |
4.29 m |
4.74 m |
4.29 m x 4.74 m |
|
Basement |
Bedroom 3 |
3.03 m |
3.54 m |
3.03 m x 3.54 m |
|
Basement |
Storage |
2.08 m |
1.66 m |
2.08 m x 1.66 m |
|
Main Level |
Living Room |
5.16 m |
4.76 m |
5.16 m x 4.76 m |
|
Main Level |
Dining Room |
4.61 m |
2.69 m |
4.61 m x 2.69 m |
|
Main Level |
Kitchen |
4.2 m |
3.23 m |
4.2 m x 3.23 m |
|
Upper Level |
Primary Bedroom |
4.77 m |
3.66 m |
4.77 m x 3.66 m |
|
Upper Level |
Bedroom 2 |
3.44 m |
3 m |
3.44 m x 3 m |
|
Upper Level |
Laundry Room |
1.84 m |
2.68 m |
1.84 m x 2.68 m |
https://www.realtor.ca/real-estate/28298166/3730-8-av-sw-edmonton-charlesworth


