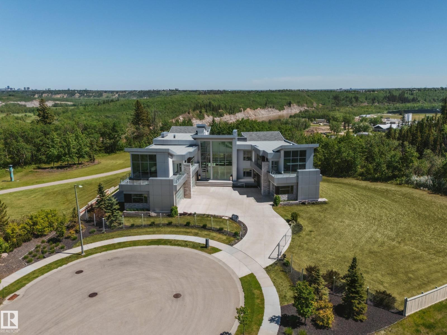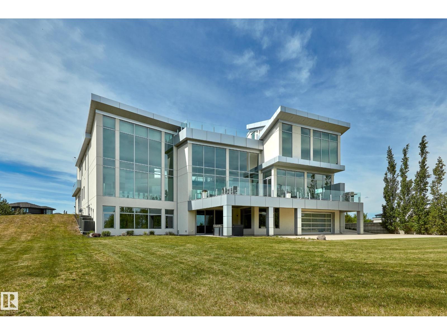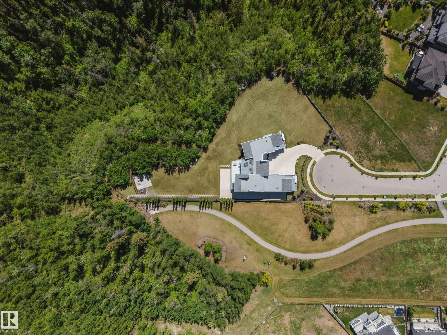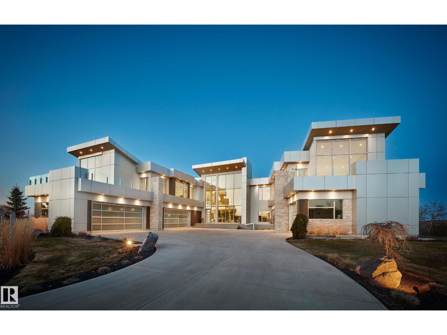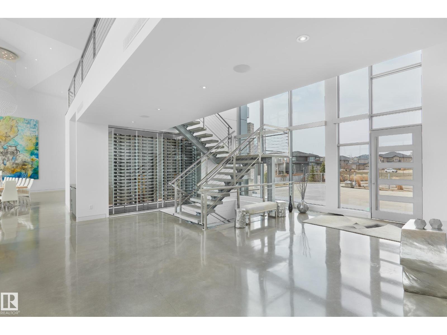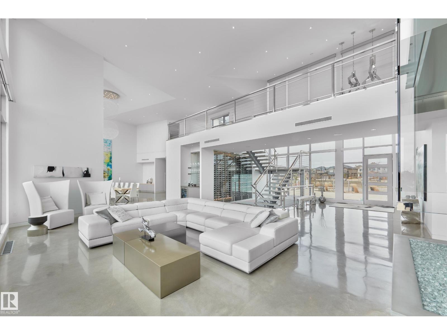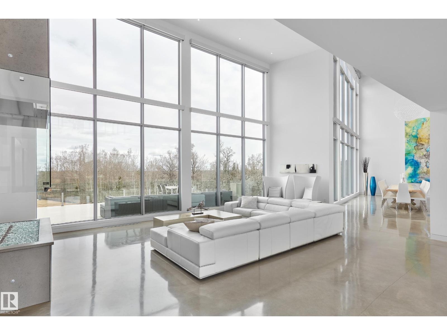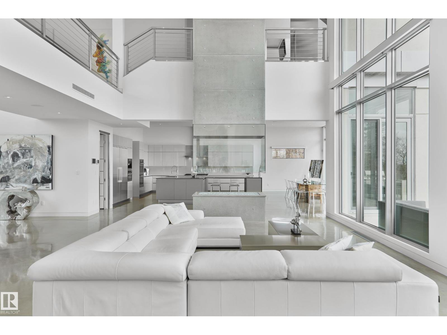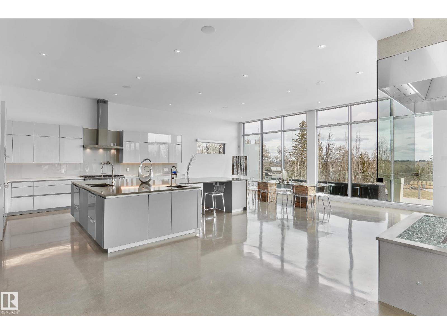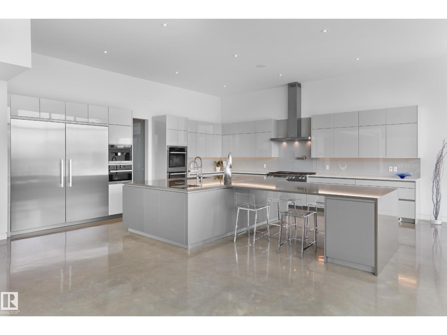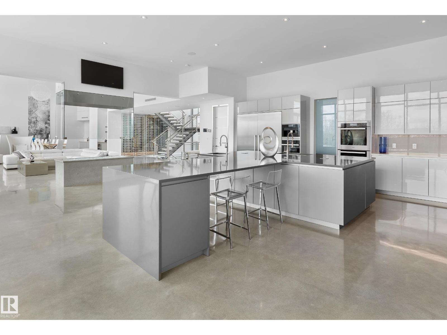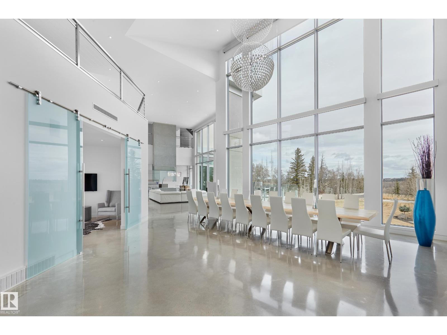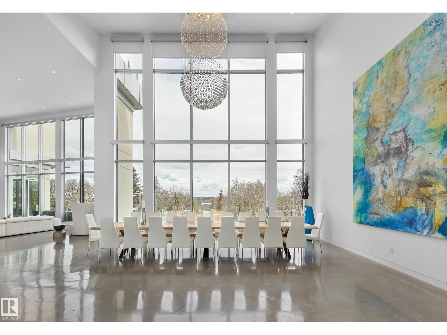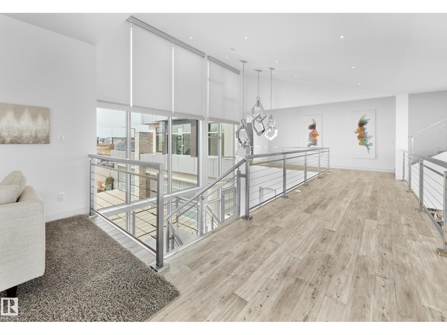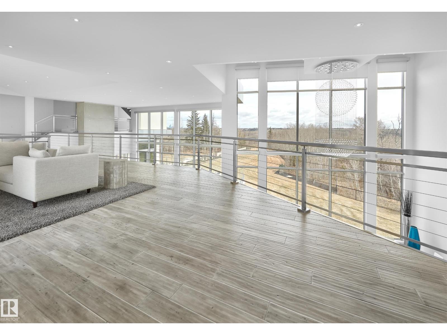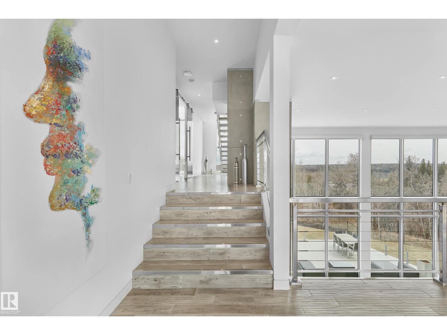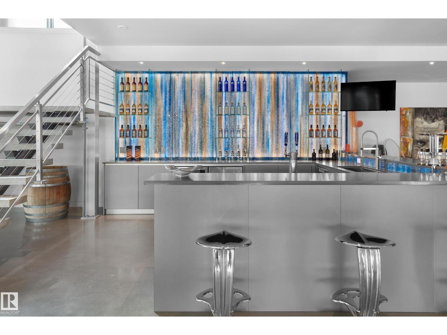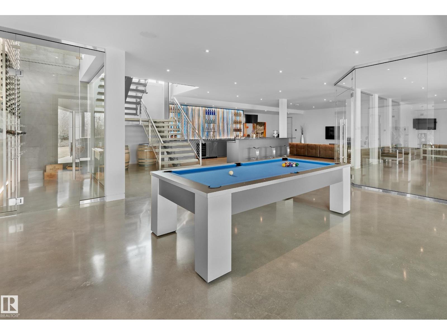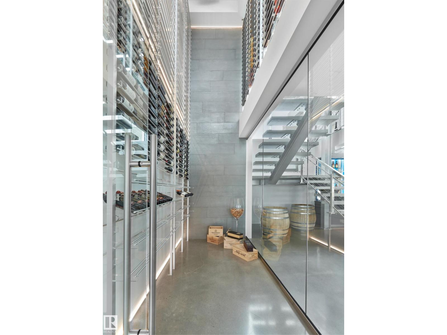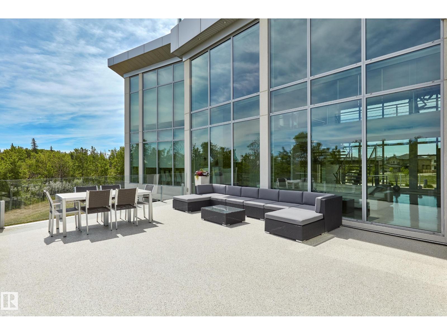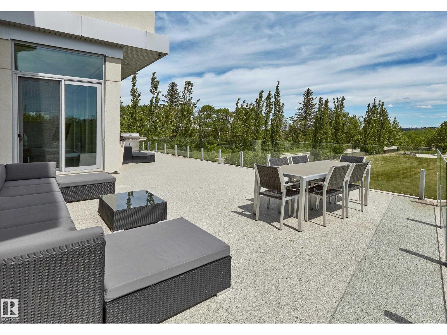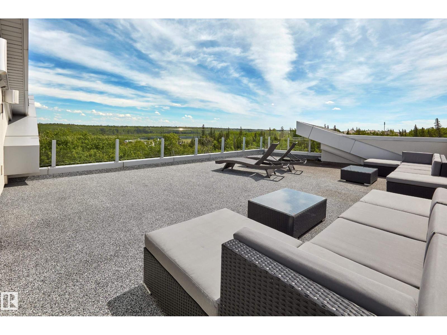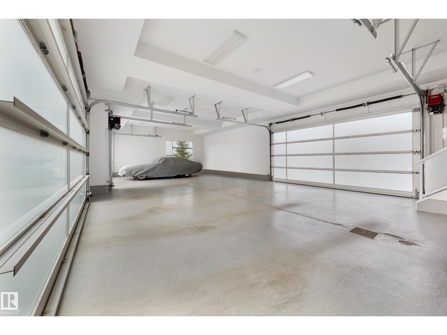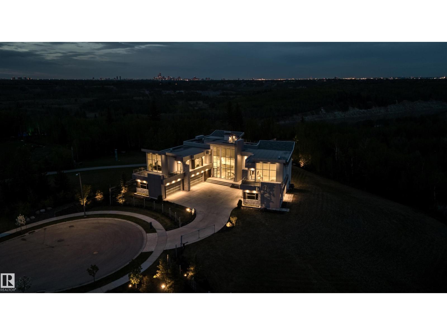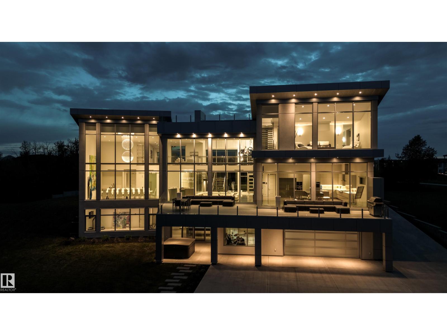5 Bedroom
6 Bathroom
7,817 ft2
Fireplace
Central Air Conditioning
Coil Fan, In Floor Heating
Acreage
$4,995,000
Nestled on a 60,041sqft lot (1.4acres) - a natural setting & attention to detail provide the perfect fusion between structural strength & architectural form in this Modern architecture home with 360-degree views of the river valley & downtown. Encompassing 7818sqft plus a finished 3997sqft walkout basement (11,814sqft) - 5 beds, 6 baths & 9 car-garage. This home is constructed with superior commercial grade craftsmanship & captured the graceful perceptions of the beauty of nature & contemporary elegance with this home's clean lines & organized living. The interiors are characterized by their understated beauty & fluid interpretation of space. The main floor has bountiful natural light streaming in from the numerous windows throughout with 20ft ceilings, modern elegance & style, gourmet kitchen, butler kitchen, multi-level wine room & views of the river valley from every level. From the outside meticulously landscaped 1.4 acres to the construction & the interior – this home is a true entertainer's dream! (id:47041)
Property Details
|
MLS® Number
|
E4459179 |
|
Property Type
|
Single Family |
|
Neigbourhood
|
Cameron Heights (Edmonton) |
|
Amenities Near By
|
Park, Playground, Schools, Shopping |
|
Features
|
Treed, See Remarks, Ravine, Park/reserve, Wet Bar, Closet Organizers, Environmental Reserve |
|
Parking Space Total
|
20 |
|
Structure
|
Deck |
|
View Type
|
Ravine View, Valley View, City View |
Building
|
Bathroom Total
|
6 |
|
Bedrooms Total
|
5 |
|
Amenities
|
Ceiling - 10ft |
|
Appliances
|
Dishwasher, Dryer, Garage Door Opener Remote(s), Garage Door Opener, Hood Fan, Microwave, Stove, Washer, Wine Fridge, See Remarks, Refrigerator |
|
Basement Development
|
Finished |
|
Basement Features
|
Walk Out |
|
Basement Type
|
Full (finished) |
|
Ceiling Type
|
Vaulted |
|
Constructed Date
|
2016 |
|
Construction Status
|
Insulation Upgraded |
|
Construction Style Attachment
|
Detached |
|
Cooling Type
|
Central Air Conditioning |
|
Fire Protection
|
Smoke Detectors |
|
Fireplace Fuel
|
Gas |
|
Fireplace Present
|
Yes |
|
Fireplace Type
|
Unknown |
|
Half Bath Total
|
2 |
|
Heating Type
|
Coil Fan, In Floor Heating |
|
Stories Total
|
2 |
|
Size Interior
|
7,817 Ft2 |
|
Type
|
House |
Parking
|
Heated Garage
|
|
|
Attached Garage
|
|
|
See Remarks
|
|
Land
|
Acreage
|
Yes |
|
Land Amenities
|
Park, Playground, Schools, Shopping |
|
Size Irregular
|
5577.59 |
|
Size Total
|
5577.59 M2 |
|
Size Total Text
|
5577.59 M2 |
Rooms
| Level |
Type |
Length |
Width |
Dimensions |
|
Basement |
Family Room |
8.33 m |
4.69 m |
8.33 m x 4.69 m |
|
Basement |
Recreation Room |
11 m |
7.74 m |
11 m x 7.74 m |
|
Basement |
Games Room |
6.32 m |
5.81 m |
6.32 m x 5.81 m |
|
Main Level |
Living Room |
8.99 m |
5.94 m |
8.99 m x 5.94 m |
|
Main Level |
Dining Room |
7.77 m |
7.28 m |
7.77 m x 7.28 m |
|
Main Level |
Kitchen |
6.29 m |
6.04 m |
6.29 m x 6.04 m |
|
Main Level |
Breakfast |
8.2 m |
3.81 m |
8.2 m x 3.81 m |
|
Main Level |
Office |
8.58 m |
3.5 m |
8.58 m x 3.5 m |
|
Upper Level |
Primary Bedroom |
5.99 m |
5.74 m |
5.99 m x 5.74 m |
|
Upper Level |
Bedroom 2 |
5.76 m |
5.08 m |
5.76 m x 5.08 m |
|
Upper Level |
Bedroom 3 |
5.18 m |
5.08 m |
5.18 m x 5.08 m |
|
Upper Level |
Bedroom 4 |
4.36 m |
3.5 m |
4.36 m x 3.5 m |
|
Upper Level |
Bedroom 5 |
3.78 m |
3.7 m |
3.78 m x 3.7 m |
https://www.realtor.ca/real-estate/28905873/3741-cameron-heights-pl-nw-edmonton-cameron-heights-edmonton
